Country Utility Room with Light Hardwood Flooring Ideas and Designs
Refine by:
Budget
Sort by:Popular Today
21 - 40 of 113 photos
Item 1 of 3
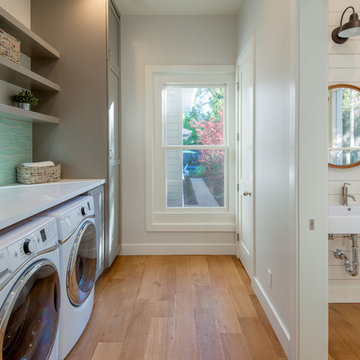
This is an example of a medium sized farmhouse single-wall utility room in San Francisco with shaker cabinets, grey cabinets, engineered stone countertops, light hardwood flooring and a side by side washer and dryer.
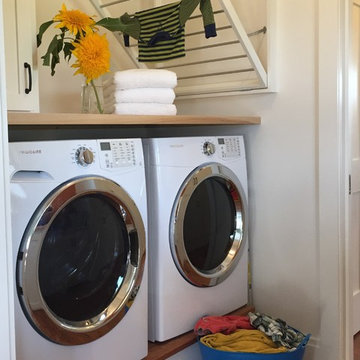
Inspiration for a medium sized country separated utility room in Burlington with white cabinets, wood worktops, white walls, light hardwood flooring, a side by side washer and dryer and shaker cabinets.

This coastal farmhouse design is destined to be an instant classic. This classic and cozy design has all of the right exterior details, including gray shingle siding, crisp white windows and trim, metal roofing stone accents and a custom cupola atop the three car garage. It also features a modern and up to date interior as well, with everything you'd expect in a true coastal farmhouse. With a beautiful nearly flat back yard, looking out to a golf course this property also includes abundant outdoor living spaces, a beautiful barn and an oversized koi pond for the owners to enjoy.
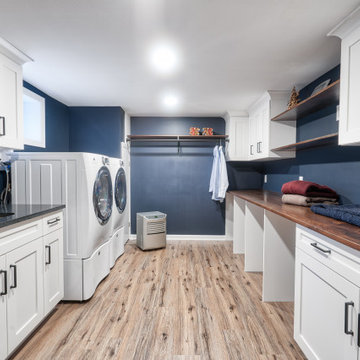
Design ideas for a country galley separated utility room in New York with a submerged sink, shaker cabinets, white cabinets, blue walls, light hardwood flooring and a side by side washer and dryer.

This is an example of a large country u-shaped separated utility room in Dallas with a belfast sink, shaker cabinets, white cabinets, quartz worktops, white walls, light hardwood flooring, a side by side washer and dryer, beige floors and white worktops.

The Johnson-Thompson House, built c. 1750, has the distinct title as being the oldest structure in Winchester. Many alterations were made over the years to keep up with the times, but most recently it had the great fortune to get just the right family who appreciated and capitalized on its legacy. From the newly installed pine floors with cut, hand driven nails to the authentic rustic plaster walls, to the original timber frame, this 300 year old Georgian farmhouse is a masterpiece of old and new. Together with the homeowners and Cummings Architects, Windhill Builders embarked on a journey to salvage all of the best from this home and recreate what had been lost over time. To celebrate its history and the stories within, rooms and details were preserved where possible, woodwork and paint colors painstakingly matched and blended; the hall and parlor refurbished; the three run open string staircase lovingly restored; and details like an authentic front door with period hinges masterfully created. To accommodate its modern day family an addition was constructed to house a brand new, farmhouse style kitchen with an oversized island topped with reclaimed oak and a unique backsplash fashioned out of brick that was sourced from the home itself. Bathrooms were added and upgraded, including a spa-like retreat in the master bath, but include features like a claw foot tub, a niche with exposed brick and a magnificent barn door, as nods to the past. This renovation is one for the history books!
Eric Roth

The best of past and present architectural styles combine in this welcoming, farmhouse-inspired design. Clad in low-maintenance siding, the distinctive exterior has plenty of street appeal, with its columned porch, multiple gables, shutters and interesting roof lines. Other exterior highlights included trusses over the garage doors, horizontal lap siding and brick and stone accents. The interior is equally impressive, with an open floor plan that accommodates today’s family and modern lifestyles. An eight-foot covered porch leads into a large foyer and a powder room. Beyond, the spacious first floor includes more than 2,000 square feet, with one side dominated by public spaces that include a large open living room, centrally located kitchen with a large island that seats six and a u-shaped counter plan, formal dining area that seats eight for holidays and special occasions and a convenient laundry and mud room. The left side of the floor plan contains the serene master suite, with an oversized master bath, large walk-in closet and 16 by 18-foot master bedroom that includes a large picture window that lets in maximum light and is perfect for capturing nearby views. Relax with a cup of morning coffee or an evening cocktail on the nearby covered patio, which can be accessed from both the living room and the master bedroom. Upstairs, an additional 900 square feet includes two 11 by 14-foot upper bedrooms with bath and closet and a an approximately 700 square foot guest suite over the garage that includes a relaxing sitting area, galley kitchen and bath, perfect for guests or in-laws.

Photo of a large rural u-shaped utility room in Seattle with a submerged sink, recessed-panel cabinets, brown cabinets, wood worktops, black splashback, ceramic splashback, white walls, light hardwood flooring, a side by side washer and dryer, brown floors, black worktops and tongue and groove walls.
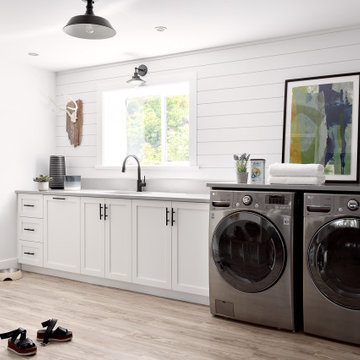
Design ideas for a medium sized farmhouse single-wall utility room in Vancouver with a submerged sink, shaker cabinets, white cabinets, white walls, light hardwood flooring, a side by side washer and dryer, beige floors, grey worktops and tongue and groove walls.
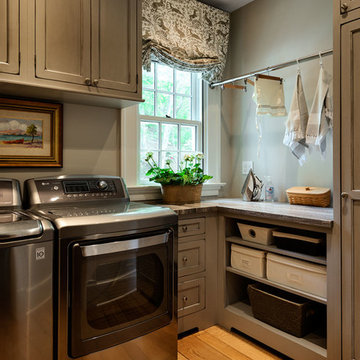
Rob Karosis
Photo of a medium sized farmhouse l-shaped utility room in New York with flat-panel cabinets, grey cabinets, grey walls, granite worktops, light hardwood flooring, a side by side washer and dryer and beige floors.
Photo of a medium sized farmhouse l-shaped utility room in New York with flat-panel cabinets, grey cabinets, grey walls, granite worktops, light hardwood flooring, a side by side washer and dryer and beige floors.
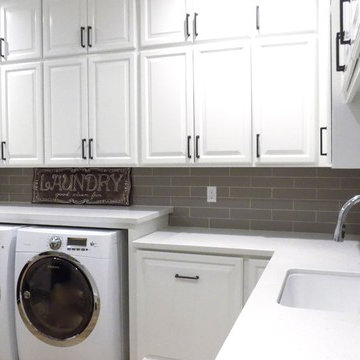
Inspiration for a large country u-shaped utility room in San Luis Obispo with a single-bowl sink, raised-panel cabinets, white cabinets, engineered stone countertops, grey walls, light hardwood flooring and a side by side washer and dryer.
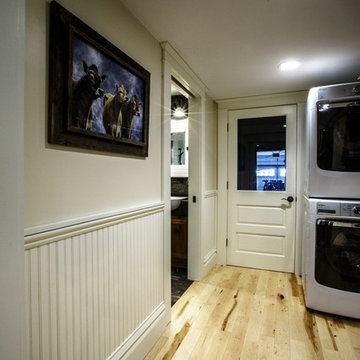
James Netz Photography
Photo of a rural utility room in Other with shaker cabinets, white cabinets, granite worktops, light hardwood flooring and a stacked washer and dryer.
Photo of a rural utility room in Other with shaker cabinets, white cabinets, granite worktops, light hardwood flooring and a stacked washer and dryer.
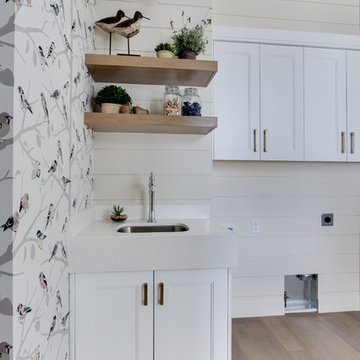
Interior Designer: Simons Design Studio
Builder: Magleby Construction
Photography: Allison Niccum
Inspiration for a rural single-wall utility room in Salt Lake City with a submerged sink, light hardwood flooring, a side by side washer and dryer, shaker cabinets, white cabinets, quartz worktops, multi-coloured walls and white worktops.
Inspiration for a rural single-wall utility room in Salt Lake City with a submerged sink, light hardwood flooring, a side by side washer and dryer, shaker cabinets, white cabinets, quartz worktops, multi-coloured walls and white worktops.
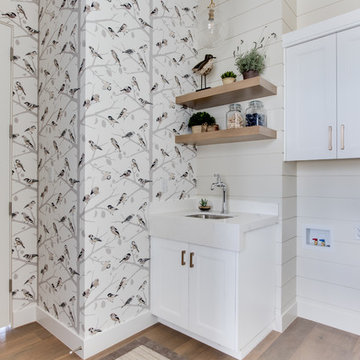
Interior Designer: Simons Design Studio
Builder: Magleby Construction
Photography: Allison Niccum
Rural single-wall utility room in Salt Lake City with multi-coloured walls, light hardwood flooring, beige floors, a submerged sink, shaker cabinets, white cabinets, quartz worktops, a side by side washer and dryer and white worktops.
Rural single-wall utility room in Salt Lake City with multi-coloured walls, light hardwood flooring, beige floors, a submerged sink, shaker cabinets, white cabinets, quartz worktops, a side by side washer and dryer and white worktops.
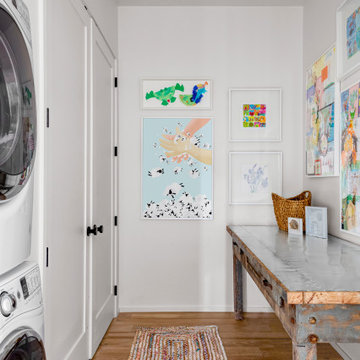
White laundry room with stacked washer and dryer.
Design ideas for a rural single-wall separated utility room in Austin with white walls, light hardwood flooring and a stacked washer and dryer.
Design ideas for a rural single-wall separated utility room in Austin with white walls, light hardwood flooring and a stacked washer and dryer.

Inspiration for a small farmhouse galley separated utility room in San Francisco with a submerged sink, shaker cabinets, blue cabinets, quartz worktops, white splashback, ceramic splashback, white walls, light hardwood flooring, a side by side washer and dryer, beige floors and wallpapered walls.
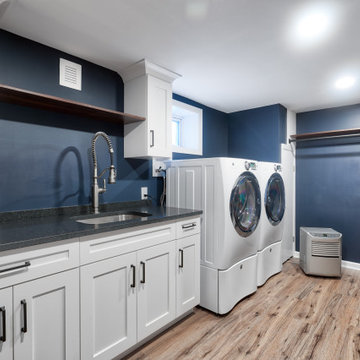
Country galley separated utility room in New York with a submerged sink, shaker cabinets, white cabinets, blue walls, light hardwood flooring and a side by side washer and dryer.
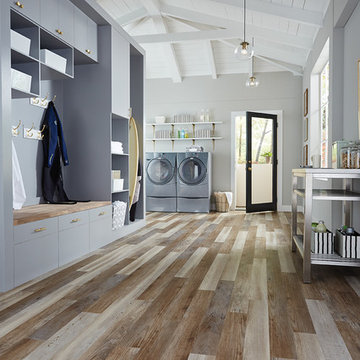
Inspiration for a large rural single-wall utility room in Tampa with flat-panel cabinets, blue cabinets, grey walls, light hardwood flooring, a side by side washer and dryer and multi-coloured floors.
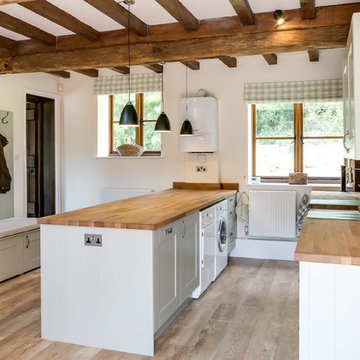
http://mcphersonstevens.com/
Farmhouse utility room in Gloucestershire with a submerged sink, recessed-panel cabinets, white cabinets, wood worktops, white walls, light hardwood flooring, a side by side washer and dryer and brown worktops.
Farmhouse utility room in Gloucestershire with a submerged sink, recessed-panel cabinets, white cabinets, wood worktops, white walls, light hardwood flooring, a side by side washer and dryer and brown worktops.
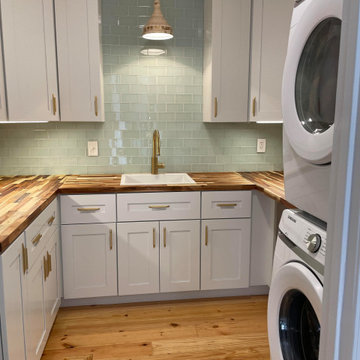
Transformed an old unfinished laundry area into a modern farmhouse laundry/butlers pantry! Complete with glass subway tile, gold accents, and butcher block tops
Country Utility Room with Light Hardwood Flooring Ideas and Designs
2