Country Utility Room with Light Hardwood Flooring Ideas and Designs
Refine by:
Budget
Sort by:Popular Today
41 - 60 of 112 photos
Item 1 of 3
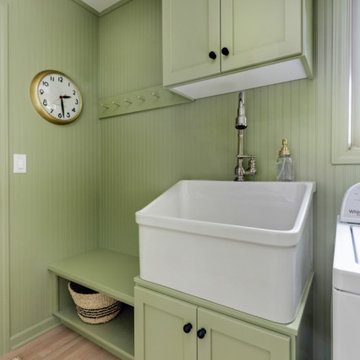
Inspiration for an expansive farmhouse galley separated utility room in Other with a belfast sink, shaker cabinets, green cabinets, quartz worktops, green walls, light hardwood flooring, a side by side washer and dryer and white worktops.
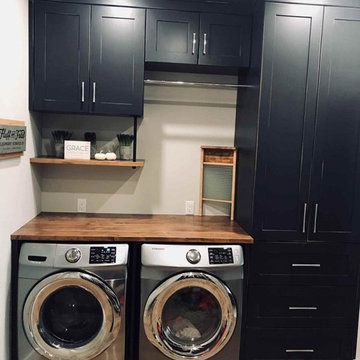
Rural utility room in Toronto with shaker cabinets, blue cabinets, wood worktops, grey walls, light hardwood flooring, a side by side washer and dryer, brown floors and brown worktops.
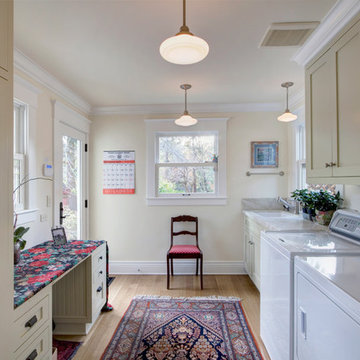
Medium sized rural galley utility room in San Francisco with a built-in sink, shaker cabinets, beige cabinets, engineered stone countertops, beige walls, light hardwood flooring, a side by side washer and dryer and brown floors.
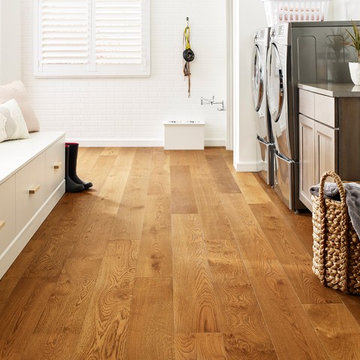
Photo of a large country single-wall separated utility room in New York with recessed-panel cabinets, dark wood cabinets, engineered stone countertops, white walls, light hardwood flooring, a side by side washer and dryer, brown floors and grey worktops.
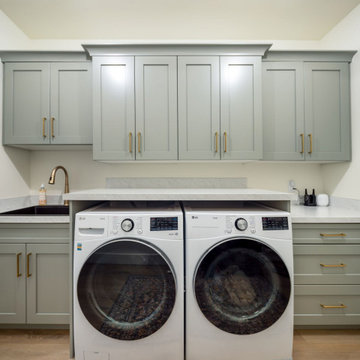
Design ideas for a large rural single-wall separated utility room in Other with a built-in sink, shaker cabinets, green cabinets, laminate countertops, white walls, light hardwood flooring, a side by side washer and dryer, beige floors and white worktops.
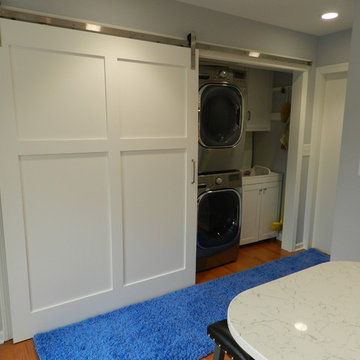
Medium sized farmhouse single-wall laundry cupboard in Cleveland with an integrated sink, recessed-panel cabinets, white cabinets, composite countertops, beige walls, light hardwood flooring, a stacked washer and dryer and beige floors.
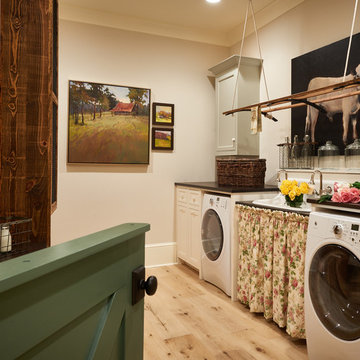
Dustin Peck Photography
Inspiration for a medium sized country galley utility room in Charlotte with a belfast sink, raised-panel cabinets, white cabinets, composite countertops, beige walls, light hardwood flooring and a side by side washer and dryer.
Inspiration for a medium sized country galley utility room in Charlotte with a belfast sink, raised-panel cabinets, white cabinets, composite countertops, beige walls, light hardwood flooring and a side by side washer and dryer.
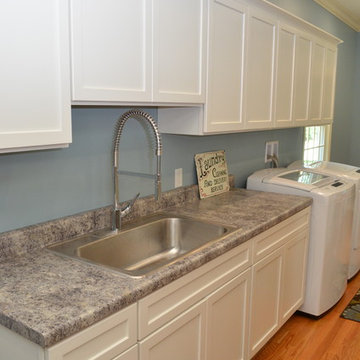
Haas Cabinetry
Wood Species: Maple
Cabinet Finish: Whip Cream
Door Style: Heartland
Countertop: Laminate Perlato Granite color
Medium sized farmhouse galley separated utility room in Other with a single-bowl sink, recessed-panel cabinets, white cabinets, laminate countertops, a side by side washer and dryer, blue walls, light hardwood flooring, brown floors and grey worktops.
Medium sized farmhouse galley separated utility room in Other with a single-bowl sink, recessed-panel cabinets, white cabinets, laminate countertops, a side by side washer and dryer, blue walls, light hardwood flooring, brown floors and grey worktops.
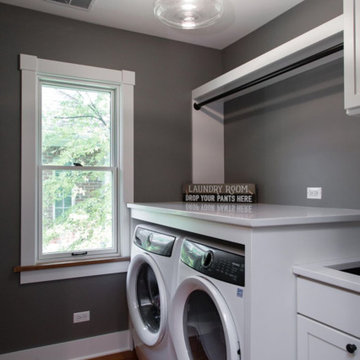
Design ideas for a medium sized farmhouse single-wall separated utility room in Chicago with beaded cabinets, white cabinets, grey walls, light hardwood flooring, a side by side washer and dryer, brown floors, white worktops, a submerged sink and engineered stone countertops.
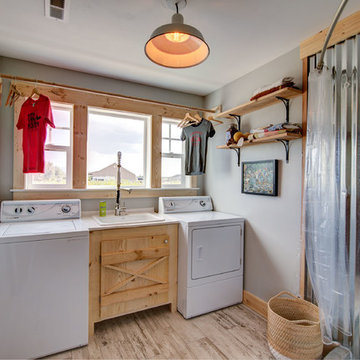
Country single-wall utility room in Other with a built-in sink, light wood cabinets, grey walls, light hardwood flooring, a side by side washer and dryer, beige floors and beige worktops.
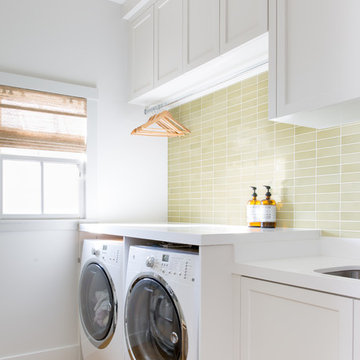
White cabinets, avocado green backsplash tile, woven shades, white washer and dryer, stainless steel undermount sink. Photo by Suzanna Scott.
Design ideas for a medium sized farmhouse single-wall separated utility room in San Francisco with a submerged sink, shaker cabinets, white cabinets, engineered stone countertops, white walls, light hardwood flooring, a side by side washer and dryer, beige floors and white worktops.
Design ideas for a medium sized farmhouse single-wall separated utility room in San Francisco with a submerged sink, shaker cabinets, white cabinets, engineered stone countertops, white walls, light hardwood flooring, a side by side washer and dryer, beige floors and white worktops.
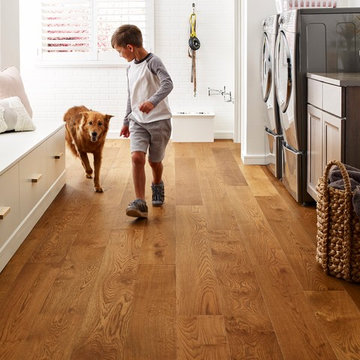
Design ideas for a large country single-wall separated utility room in New York with recessed-panel cabinets, dark wood cabinets, engineered stone countertops, white walls, light hardwood flooring, a side by side washer and dryer, brown floors and grey worktops.
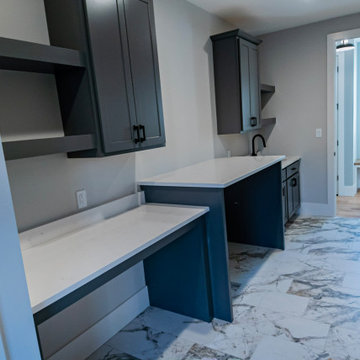
The mudroom in this modern farmhouse is made with custom cubbies and expansive storage.
Design ideas for a large farmhouse galley utility room in St Louis with an utility sink, shaker cabinets, composite countertops, white walls, light hardwood flooring, a side by side washer and dryer, brown floors and white worktops.
Design ideas for a large farmhouse galley utility room in St Louis with an utility sink, shaker cabinets, composite countertops, white walls, light hardwood flooring, a side by side washer and dryer, brown floors and white worktops.

Expansive farmhouse galley separated utility room in Other with a belfast sink, shaker cabinets, green cabinets, quartz worktops, green walls, light hardwood flooring, a side by side washer and dryer and white worktops.
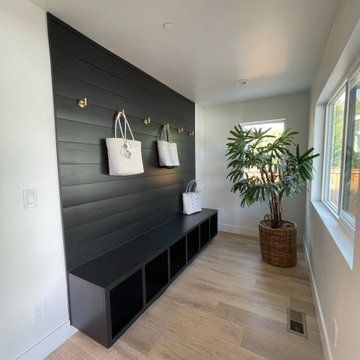
Medium sized country single-wall utility room in Sacramento with black cabinets, black splashback, tonge and groove splashback, white walls, light hardwood flooring and brown floors.
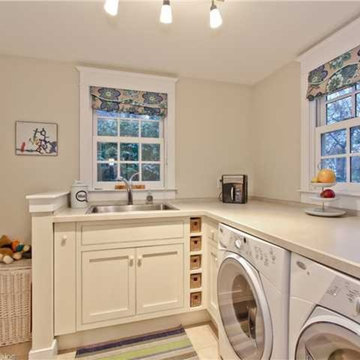
Small country l-shaped separated utility room in New York with a built-in sink, flat-panel cabinets, white cabinets, laminate countertops, light hardwood flooring, a side by side washer and dryer and beige walls.
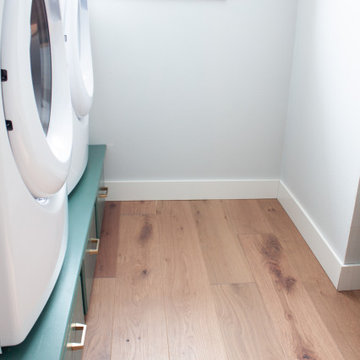
Modern laundry room with baby blue paint and beautiful water-resistant hardwood flooring by Hearthwood in Nude from the Au Naturelle collection.
Photo of a country utility room in Nashville with blue walls, light hardwood flooring, a side by side washer and dryer and brown floors.
Photo of a country utility room in Nashville with blue walls, light hardwood flooring, a side by side washer and dryer and brown floors.
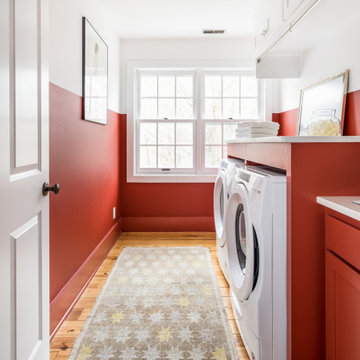
Design ideas for a farmhouse utility room in Nashville with recessed-panel cabinets, red cabinets, engineered stone countertops, red walls, light hardwood flooring, a side by side washer and dryer, brown floors and white worktops.
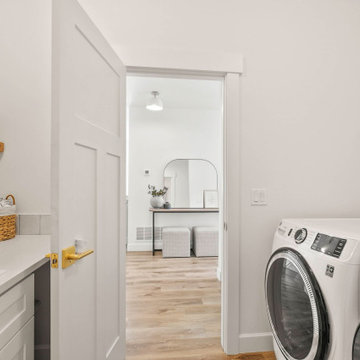
Laundry room
Inspiration for a medium sized country galley separated utility room with an utility sink, shaker cabinets, white cabinets, engineered stone countertops, white splashback, ceramic splashback, white walls, light hardwood flooring, a side by side washer and dryer, brown floors, white worktops, all types of ceiling and all types of wall treatment.
Inspiration for a medium sized country galley separated utility room with an utility sink, shaker cabinets, white cabinets, engineered stone countertops, white splashback, ceramic splashback, white walls, light hardwood flooring, a side by side washer and dryer, brown floors, white worktops, all types of ceiling and all types of wall treatment.
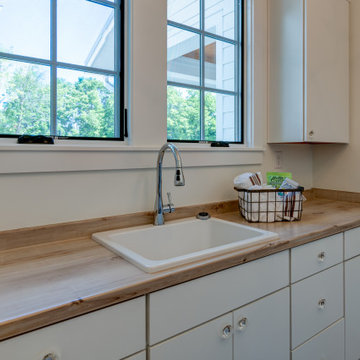
Inspiration for a medium sized rural galley separated utility room in Indianapolis with a built-in sink, flat-panel cabinets, white cabinets, wood worktops, white walls, light hardwood flooring, a side by side washer and dryer, brown floors and brown worktops.
Country Utility Room with Light Hardwood Flooring Ideas and Designs
3