Country Utility Room with Light Hardwood Flooring Ideas and Designs
Refine by:
Budget
Sort by:Popular Today
81 - 100 of 112 photos
Item 1 of 3
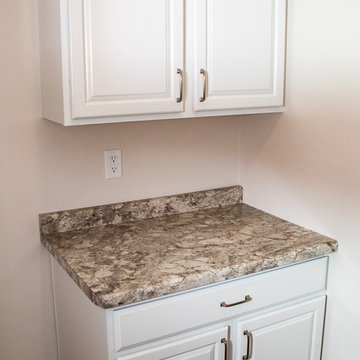
Kyle Halter
Inspiration for a medium sized farmhouse single-wall utility room in Other with shaker cabinets, white cabinets, laminate countertops, white walls, light hardwood flooring and brown floors.
Inspiration for a medium sized farmhouse single-wall utility room in Other with shaker cabinets, white cabinets, laminate countertops, white walls, light hardwood flooring and brown floors.
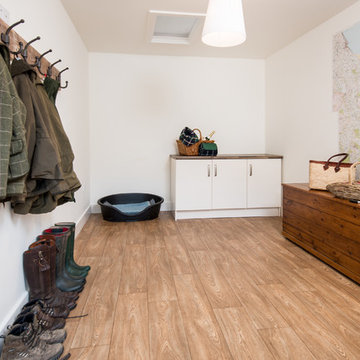
Tracey Bloxham, Inside Story Photography
This is an example of a medium sized farmhouse single-wall utility room in Other with flat-panel cabinets, white cabinets, laminate countertops, white walls, light hardwood flooring and beige floors.
This is an example of a medium sized farmhouse single-wall utility room in Other with flat-panel cabinets, white cabinets, laminate countertops, white walls, light hardwood flooring and beige floors.
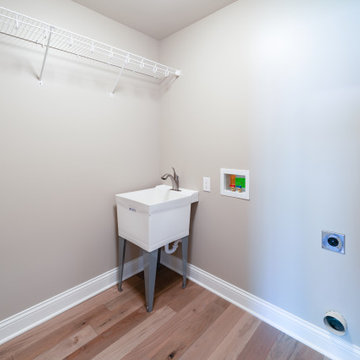
This is an example of a rural single-wall separated utility room in Huntington with an utility sink, grey walls, light hardwood flooring, a side by side washer and dryer and brown floors.
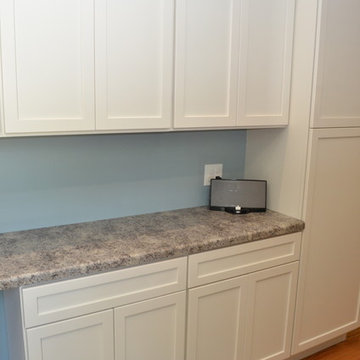
Haas Cabinetry
Wood Species: Maple
Cabinet Finish: Whip Cream
Door Style: Heartland
Countertop: Laminate Perlato Granite color
Medium sized rural galley separated utility room in Other with recessed-panel cabinets, white cabinets, laminate countertops, a side by side washer and dryer, grey worktops, a built-in sink, blue walls, light hardwood flooring and brown floors.
Medium sized rural galley separated utility room in Other with recessed-panel cabinets, white cabinets, laminate countertops, a side by side washer and dryer, grey worktops, a built-in sink, blue walls, light hardwood flooring and brown floors.
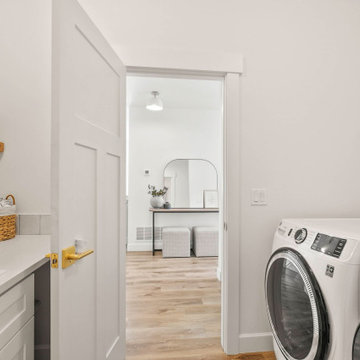
Laundry room
Inspiration for a medium sized country galley separated utility room with an utility sink, shaker cabinets, white cabinets, engineered stone countertops, white splashback, ceramic splashback, white walls, light hardwood flooring, a side by side washer and dryer, brown floors, white worktops, all types of ceiling and all types of wall treatment.
Inspiration for a medium sized country galley separated utility room with an utility sink, shaker cabinets, white cabinets, engineered stone countertops, white splashback, ceramic splashback, white walls, light hardwood flooring, a side by side washer and dryer, brown floors, white worktops, all types of ceiling and all types of wall treatment.
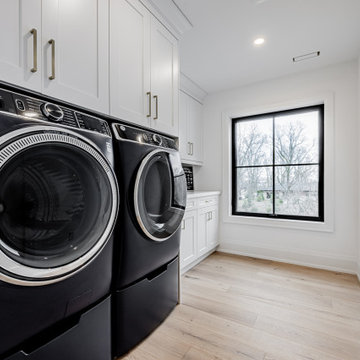
This is an example of a medium sized farmhouse single-wall separated utility room in Toronto with shaker cabinets, white cabinets, engineered stone countertops, white walls, light hardwood flooring, a side by side washer and dryer, beige floors and white worktops.
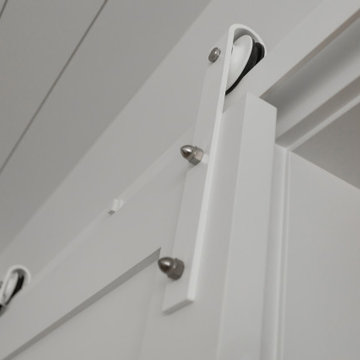
This is an example of a medium sized country single-wall separated utility room in Vancouver with a belfast sink, shaker cabinets, white cabinets, engineered stone countertops, white splashback, metro tiled splashback, white walls, light hardwood flooring, a stacked washer and dryer, grey floors, white worktops and tongue and groove walls.
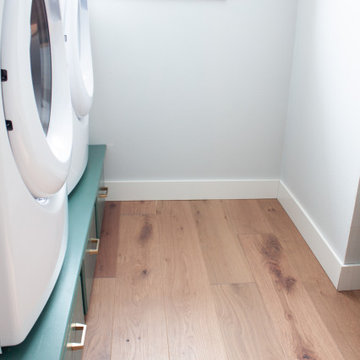
Modern laundry room with baby blue paint and beautiful water-resistant hardwood flooring by Hearthwood in Nude from the Au Naturelle collection.
Photo of a country utility room in Nashville with blue walls, light hardwood flooring, a side by side washer and dryer and brown floors.
Photo of a country utility room in Nashville with blue walls, light hardwood flooring, a side by side washer and dryer and brown floors.
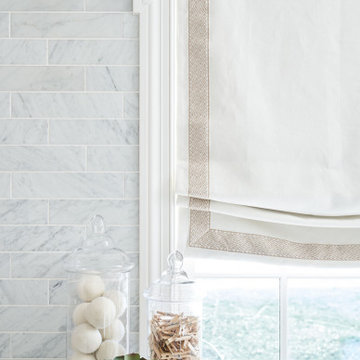
This is an example of a rural utility room in Other with grey walls, light hardwood flooring, brown floors and white worktops.
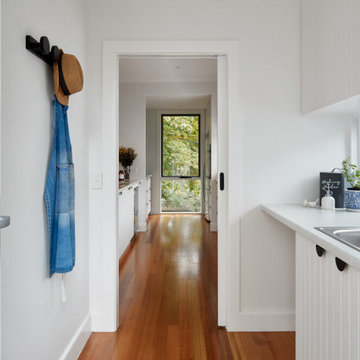
Design ideas for a medium sized country single-wall separated utility room in Melbourne with a single-bowl sink, shaker cabinets, white cabinets, laminate countertops, window splashback, white walls, light hardwood flooring, a concealed washer and dryer and white worktops.
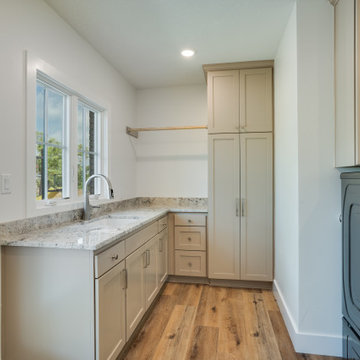
Taupe cabinets, hanging racks, laundry sink overlooking backyard and lots of cabinetry.
Photo of a medium sized rural l-shaped separated utility room in Dallas with shaker cabinets, beige cabinets, granite worktops, beige splashback, granite splashback, white walls, light hardwood flooring, a side by side washer and dryer, brown floors and beige worktops.
Photo of a medium sized rural l-shaped separated utility room in Dallas with shaker cabinets, beige cabinets, granite worktops, beige splashback, granite splashback, white walls, light hardwood flooring, a side by side washer and dryer, brown floors and beige worktops.
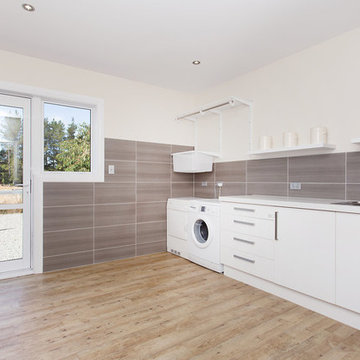
Design ideas for a medium sized rural single-wall separated utility room in Christchurch with a built-in sink, beaded cabinets, light wood cabinets, marble worktops, white walls, light hardwood flooring, a side by side washer and dryer, brown floors and white worktops.
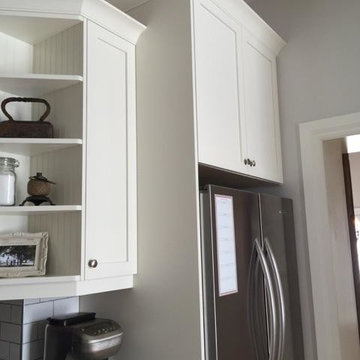
Painted white shaker kitchen with granite countertops. Custom laundry room and pantry to match provides an extension of the kitchen.
Farmhouse l-shaped utility room in Toronto with an utility sink, shaker cabinets, white cabinets, granite worktops, white splashback, ceramic splashback, light hardwood flooring, grey walls and a stacked washer and dryer.
Farmhouse l-shaped utility room in Toronto with an utility sink, shaker cabinets, white cabinets, granite worktops, white splashback, ceramic splashback, light hardwood flooring, grey walls and a stacked washer and dryer.
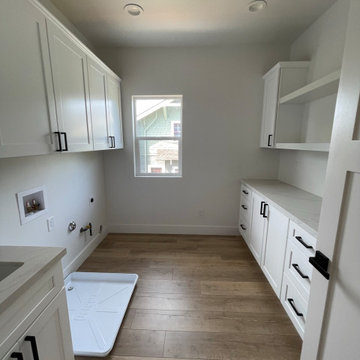
Medium sized farmhouse single-wall utility room in Sacramento with black cabinets, black splashback, tonge and groove splashback, white walls, light hardwood flooring and brown floors.
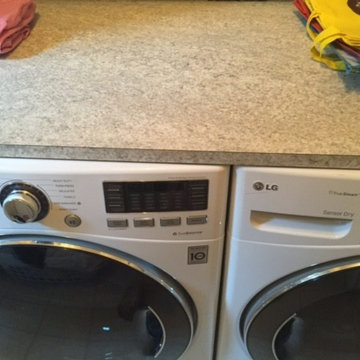
formica top was installed over the washer /dryer to allow for folding clothes.
Design ideas for a medium sized rural utility room in Baltimore with blue walls, light hardwood flooring and a side by side washer and dryer.
Design ideas for a medium sized rural utility room in Baltimore with blue walls, light hardwood flooring and a side by side washer and dryer.
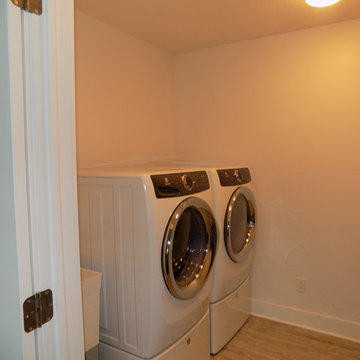
This is an example of a large farmhouse u-shaped utility room in Columbus with granite worktops, white walls, light hardwood flooring, a side by side washer and dryer and grey floors.
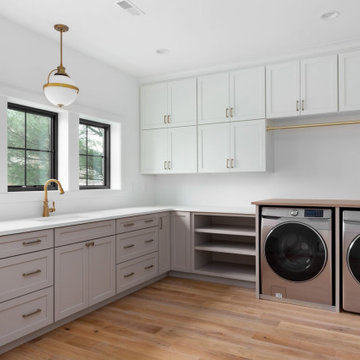
Inspiration for a large country l-shaped separated utility room in St Louis with a submerged sink, shaker cabinets, grey cabinets, quartz worktops, white walls, light hardwood flooring, a side by side washer and dryer and white worktops.
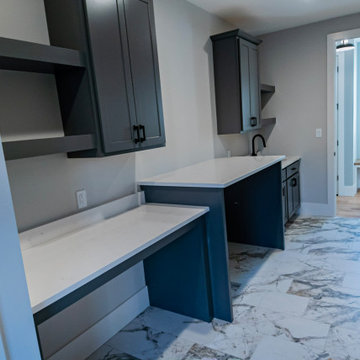
The mudroom in this modern farmhouse is made with custom cubbies and expansive storage.
Design ideas for a large farmhouse galley utility room in St Louis with an utility sink, shaker cabinets, composite countertops, white walls, light hardwood flooring, a side by side washer and dryer, brown floors and white worktops.
Design ideas for a large farmhouse galley utility room in St Louis with an utility sink, shaker cabinets, composite countertops, white walls, light hardwood flooring, a side by side washer and dryer, brown floors and white worktops.
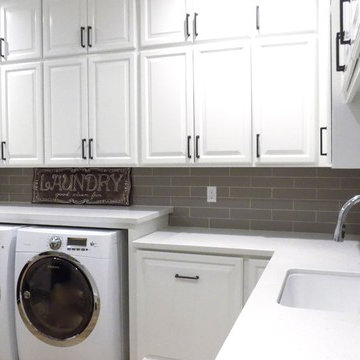
Inspiration for a large country u-shaped utility room in San Luis Obispo with a single-bowl sink, raised-panel cabinets, white cabinets, engineered stone countertops, grey walls, light hardwood flooring and a side by side washer and dryer.
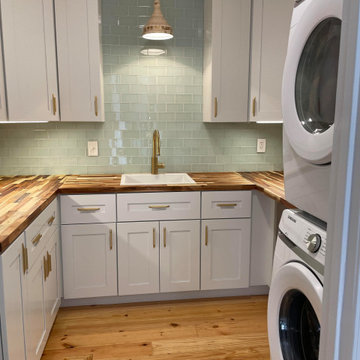
Transformed an old unfinished laundry area into a modern farmhouse laundry/butlers pantry! Complete with glass subway tile, gold accents, and butcher block tops
Country Utility Room with Light Hardwood Flooring Ideas and Designs
5