Country Utility Room with Light Hardwood Flooring Ideas and Designs
Refine by:
Budget
Sort by:Popular Today
61 - 80 of 113 photos
Item 1 of 3
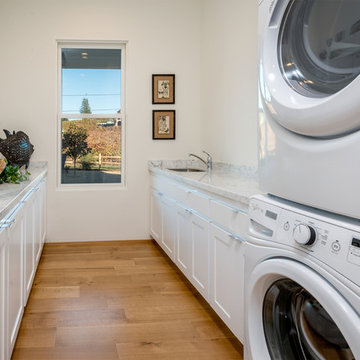
Country galley separated utility room in San Francisco with a submerged sink, shaker cabinets, white cabinets, marble worktops, white walls, light hardwood flooring and a stacked washer and dryer.
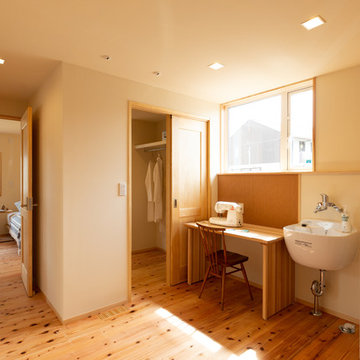
Inspiration for a country utility room in Other with white walls, light hardwood flooring and brown floors.
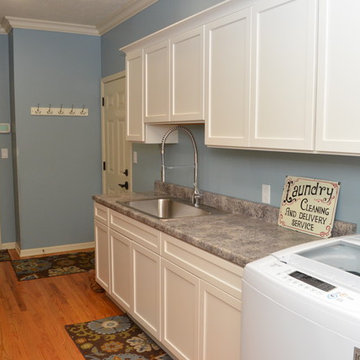
Haas Cabinetry
Wood Species: Maple
Cabinet Finish: Whip Cream
Door Style: Heartland
Countertop: Laminate Perlato Granite color
Design ideas for a medium sized rural galley separated utility room in Other with recessed-panel cabinets, white cabinets, laminate countertops, a side by side washer and dryer, a single-bowl sink, blue walls, light hardwood flooring, brown floors and grey worktops.
Design ideas for a medium sized rural galley separated utility room in Other with recessed-panel cabinets, white cabinets, laminate countertops, a side by side washer and dryer, a single-bowl sink, blue walls, light hardwood flooring, brown floors and grey worktops.
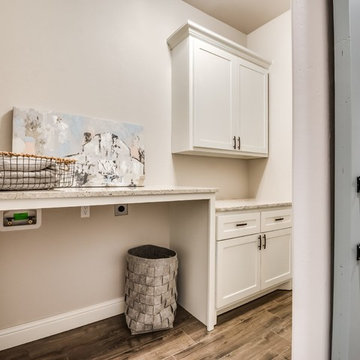
This laundry room features custom cabinets, quartz countertops, and a sliding barn door.
Large rural galley separated utility room in Oklahoma City with shaker cabinets, white cabinets, engineered stone countertops, beige walls, light hardwood flooring, a side by side washer and dryer and multicoloured worktops.
Large rural galley separated utility room in Oklahoma City with shaker cabinets, white cabinets, engineered stone countertops, beige walls, light hardwood flooring, a side by side washer and dryer and multicoloured worktops.
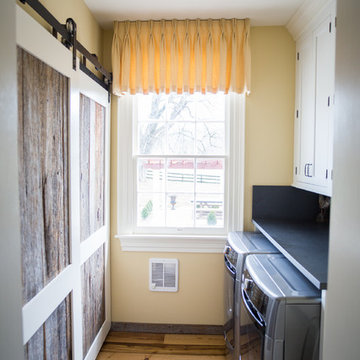
Design ideas for a medium sized country single-wall separated utility room in DC Metro with shaker cabinets, white cabinets, yellow walls, light hardwood flooring, a side by side washer and dryer, brown floors and concrete worktops.
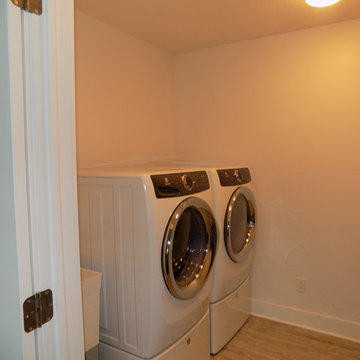
This is an example of a large farmhouse u-shaped utility room in Columbus with granite worktops, white walls, light hardwood flooring, a side by side washer and dryer and grey floors.
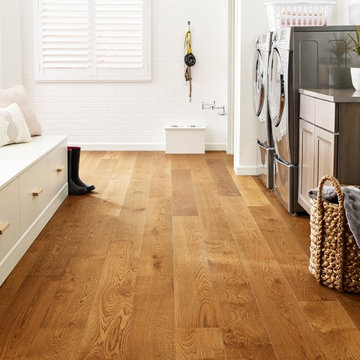
Photo of a large rural single-wall separated utility room in New York with recessed-panel cabinets, dark wood cabinets, engineered stone countertops, white walls, light hardwood flooring, a side by side washer and dryer, brown floors and grey worktops.
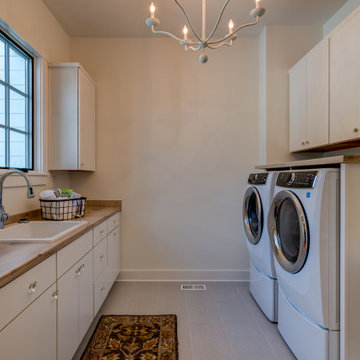
This is an example of a medium sized country galley separated utility room in Indianapolis with a built-in sink, flat-panel cabinets, white cabinets, wood worktops, white walls, light hardwood flooring, a side by side washer and dryer, brown floors and brown worktops.
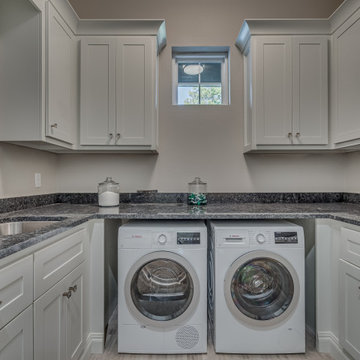
Laundry Room of Crystal Falls. View plan THD-8677: https://www.thehousedesigners.com/plan/crystal-falls-8677/
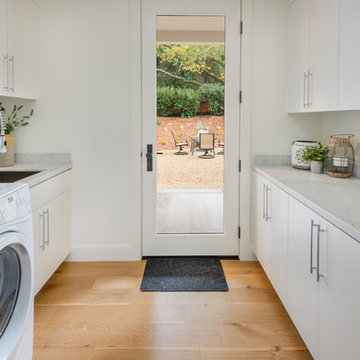
Inspiration for a farmhouse galley utility room in San Francisco with a single-bowl sink, flat-panel cabinets, white cabinets, marble worktops, white walls, light hardwood flooring and a side by side washer and dryer.
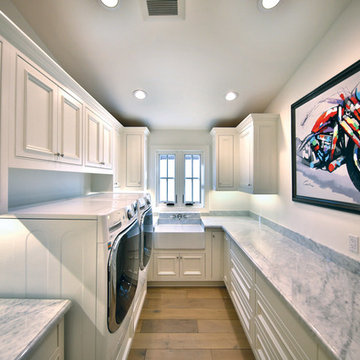
This is an example of a large rural galley separated utility room in Orange County with a belfast sink, recessed-panel cabinets, white cabinets, white walls, light hardwood flooring, a side by side washer and dryer and brown floors.
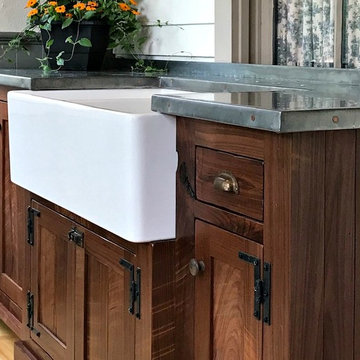
Inspiration for a medium sized country utility room in Philadelphia with a belfast sink, shaker cabinets, dark wood cabinets, zinc worktops, beige walls, light hardwood flooring, brown floors and grey worktops.
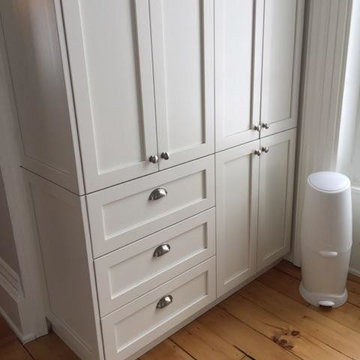
Painted white shaker kitchen with granite countertops. Custom laundry room and pantry to match provides an extension of the kitchen.
Design ideas for a farmhouse l-shaped utility room in Toronto with a submerged sink, shaker cabinets, white cabinets, granite worktops, white splashback, ceramic splashback, light hardwood flooring, grey walls and a stacked washer and dryer.
Design ideas for a farmhouse l-shaped utility room in Toronto with a submerged sink, shaker cabinets, white cabinets, granite worktops, white splashback, ceramic splashback, light hardwood flooring, grey walls and a stacked washer and dryer.
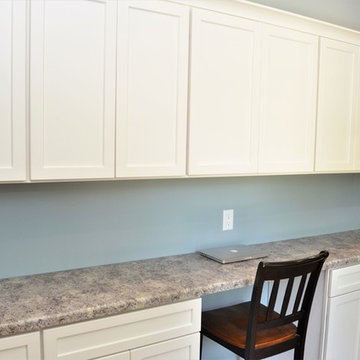
Haas Cabinetry
Wood Species: Maple
Cabinet Finish: Whip Cream
Door Style: Heartland
Countertop: Laminate Perlato Granite color
Inspiration for a medium sized country galley separated utility room in Other with recessed-panel cabinets, white cabinets, laminate countertops, a built-in sink, blue walls, light hardwood flooring, a side by side washer and dryer, brown floors and grey worktops.
Inspiration for a medium sized country galley separated utility room in Other with recessed-panel cabinets, white cabinets, laminate countertops, a built-in sink, blue walls, light hardwood flooring, a side by side washer and dryer, brown floors and grey worktops.
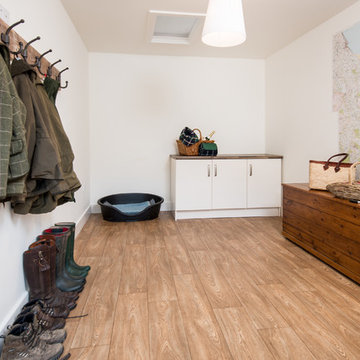
Tracey Bloxham, Inside Story Photography
This is an example of a medium sized farmhouse single-wall utility room in Other with flat-panel cabinets, white cabinets, laminate countertops, white walls, light hardwood flooring and beige floors.
This is an example of a medium sized farmhouse single-wall utility room in Other with flat-panel cabinets, white cabinets, laminate countertops, white walls, light hardwood flooring and beige floors.
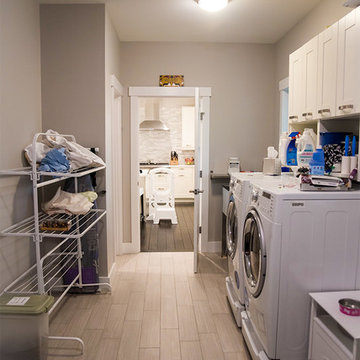
Our client built Architectural Designs Farmhouse Plan 21121DR in New Hampshire. This 4 bed home has a beautiful wraparound porch and a 2-car garage coming off the front. The client built out the space above the garage giving them great space to use as a family play room.
Ready when you are. Where do YOU want to build?
Specs-at-a-glance
4 beds
2.5 baths
2,300+ sq. ft.
#houseplan
#readywhenyouare
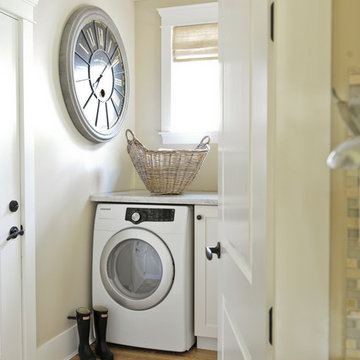
Sydney Carlaw of Purity designs photo credit Tracey Ayton. West Coast Classic Interior, craftsman, white kitchen, marble, silestone quartz, white washed floors, oak hardwood, dark dining room, media room, white marble master bathroom, restoration hardware,
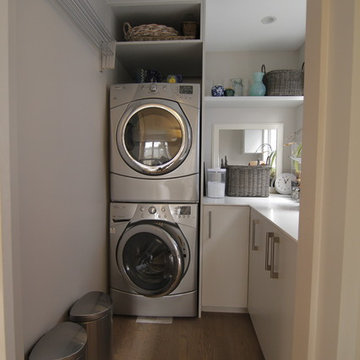
Steve Taylor
Country galley utility room in Vancouver with flat-panel cabinets, white cabinets, white walls, light hardwood flooring and a stacked washer and dryer.
Country galley utility room in Vancouver with flat-panel cabinets, white cabinets, white walls, light hardwood flooring and a stacked washer and dryer.

Small rural l-shaped separated utility room in St Louis with a belfast sink, shaker cabinets, grey cabinets, granite worktops, black splashback, stone slab splashback, white walls, light hardwood flooring, a side by side washer and dryer, black worktops and a timber clad ceiling.
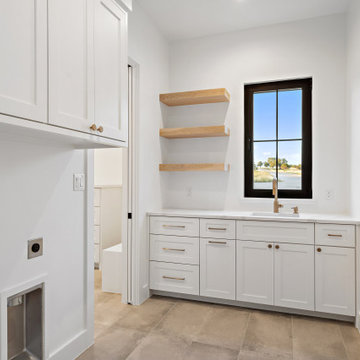
White laundry room with floating shelves, black-framed window above the sink and plenty of storage cabinets.
Photo of a rural l-shaped utility room in Austin with a submerged sink, shaker cabinets, white cabinets, white walls, light hardwood flooring, a side by side washer and dryer and white worktops.
Photo of a rural l-shaped utility room in Austin with a submerged sink, shaker cabinets, white cabinets, white walls, light hardwood flooring, a side by side washer and dryer and white worktops.
Country Utility Room with Light Hardwood Flooring Ideas and Designs
4