Dining Room with Laminate Floors Ideas and Designs
Refine by:
Budget
Sort by:Popular Today
181 - 200 of 4,491 photos
Item 1 of 2
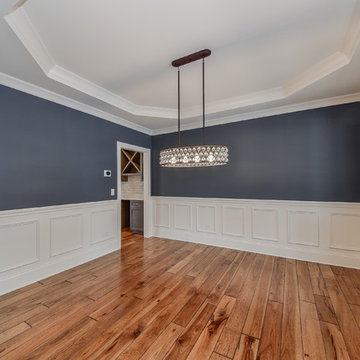
Trim details include tray ceiling with double crown moldings, chair rail and our applied moldings.
This is an example of a medium sized classic enclosed dining room in Chicago with grey walls, laminate floors, no fireplace and brown floors.
This is an example of a medium sized classic enclosed dining room in Chicago with grey walls, laminate floors, no fireplace and brown floors.
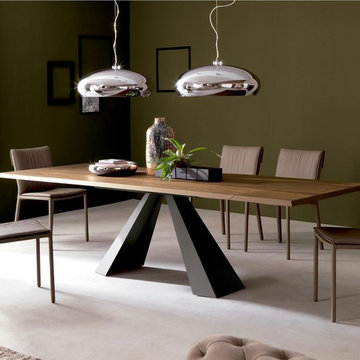
This is an example of a medium sized contemporary open plan dining room in San Francisco with green walls, laminate floors, no fireplace and white floors.
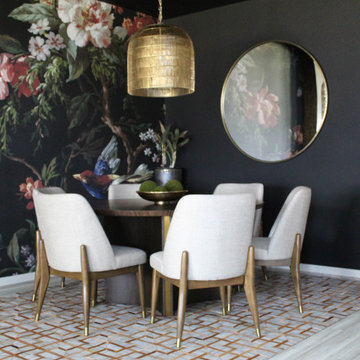
Enter the epitome of refined dining in your formal dining room, where opulence and nature converge against dramatic black accent walls. Adorned with enchanting floral and bird wallpaper, the space exudes an air of timeless elegance. The newly installed espresso-stained beams gracefully traverse the ceiling, adding a touch of architectural grandeur. This juxtaposition of dark accents and vibrant patterns creates a symphony of sophistication, ensuring every meal is a feast for the senses. Your dining room becomes a tableau of taste and texture, inviting guests to savor not only the culinary delights but also the visual feast of exquisite design.
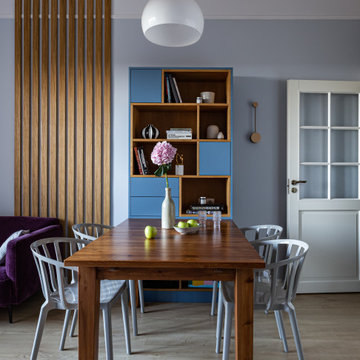
This is an example of a medium sized contemporary kitchen/dining room in Saint Petersburg with grey walls, laminate floors and beige floors.
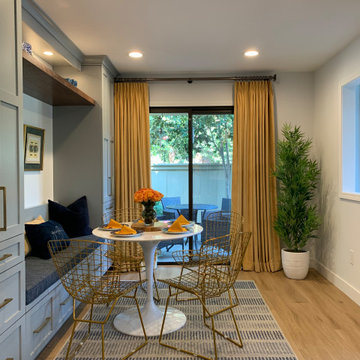
Small contemporary dining room in San Francisco with banquette seating, grey walls, laminate floors and grey floors.

Design ideas for a large contemporary enclosed dining room in New York with white walls, laminate floors, no fireplace and white floors.
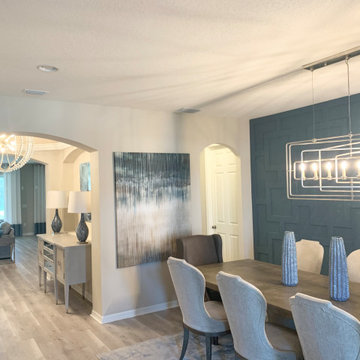
Photo of a nautical dining room in Tampa with blue walls, laminate floors, grey floors and wainscoting.
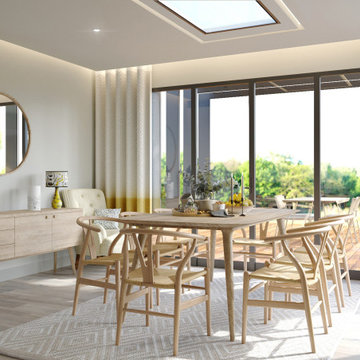
Photo of a medium sized contemporary dining room in Hampshire with laminate floors and grey floors.
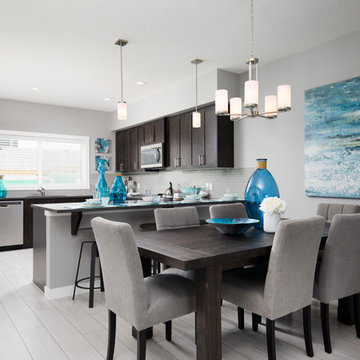
Eymeric Widling
This is an example of a medium sized contemporary open plan dining room in Calgary with grey walls, laminate floors and grey floors.
This is an example of a medium sized contemporary open plan dining room in Calgary with grey walls, laminate floors and grey floors.
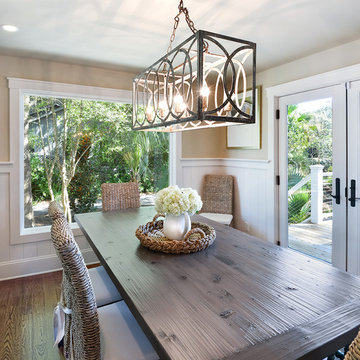
William Quarelles
This is an example of a medium sized coastal enclosed dining room in Charleston with beige walls, laminate floors and brown floors.
This is an example of a medium sized coastal enclosed dining room in Charleston with beige walls, laminate floors and brown floors.
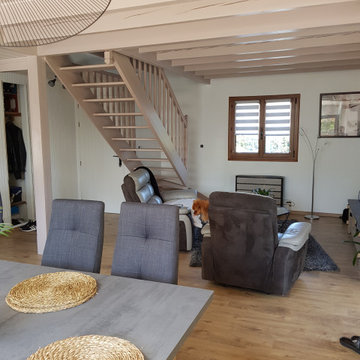
Après relooking.
Medium sized industrial open plan dining room in Nantes with beige walls, laminate floors, no fireplace, exposed beams and panelled walls.
Medium sized industrial open plan dining room in Nantes with beige walls, laminate floors, no fireplace, exposed beams and panelled walls.
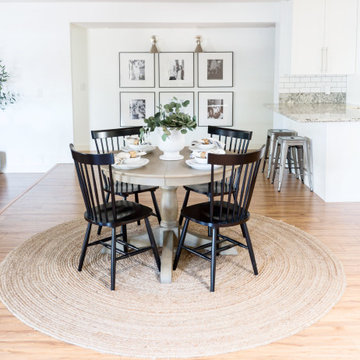
Photo of a small country open plan dining room in Phoenix with white walls, laminate floors and beige floors.
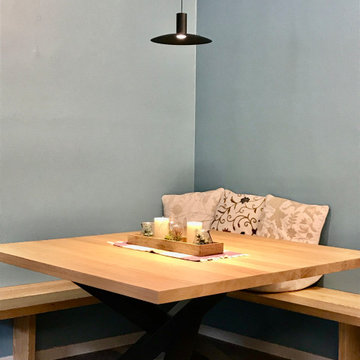
Per la zona pranzo, abbiamo optato per una panca angolare, che ci ha permesso, nonostante le dimensioni del locale, di avere un tavolo fisso da 8 posti. Tavolo e panca sono stati fatti fare su misura in massello di rovere da Carsana Mobili (i muri non sono perfettamente a 90° trattandosi di una casa di corte degli anni 60)
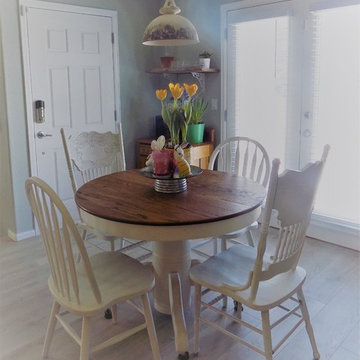
Small farmhouse open plan dining room in Denver with blue walls, laminate floors and brown floors.
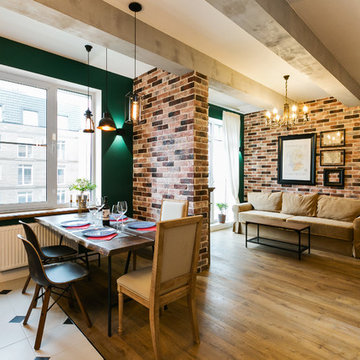
фотограф Ильина Лаура
This is an example of a medium sized industrial open plan dining room in Moscow with green walls, laminate floors and brown floors.
This is an example of a medium sized industrial open plan dining room in Moscow with green walls, laminate floors and brown floors.
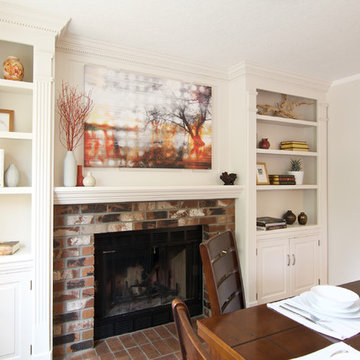
This project is a great example of how small changes can have a huge impact on a space.
Our clients wanted to have a more functional dining and living areas while combining his modern and hers more traditional style. The goal was to bring the space into the 21st century aesthetically without breaking the bank.
We first tackled the massive oak built-in fireplace surround in the dining area, by painting it a lighter color. We added built-in LED lights, hidden behind each shelf ledge, to provide soft accent lighting. By changing the color of the trim and walls, we lightened the whole space up. We turned a once unused space, adjacent to the living room into a much-needed library, accommodating an area for the electric piano. We added light modern sectional, an elegant coffee table, and a contemporary TV media unit in the living room.
New dark wood floors, stylish accessories and yellow drapery add warmth to the space and complete the look.
The home is now ready for a grand party with champagne and live entertainment.
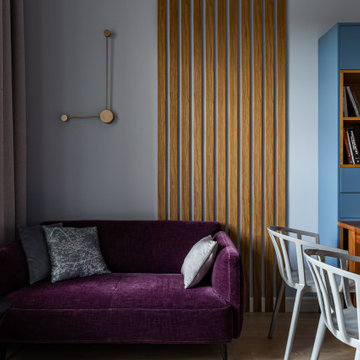
This is an example of a medium sized contemporary kitchen/dining room in Saint Petersburg with grey walls, laminate floors and beige floors.
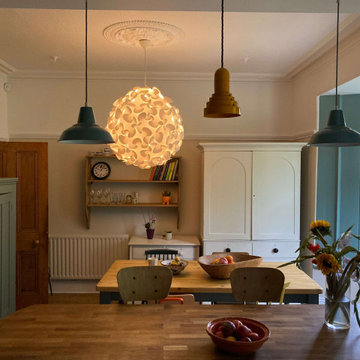
We needed to style this space to be more in keeping with the cottage-style kitchen and create a cosy family dining space.
Storage was a big problem in this room as the family regularly use the dining table for crafts etc, so we relocated large storage from another space, allowing children's games and craft activities to be kept in one space.
By relocating the existing rug, we created a warm, cosy dining space, which feels separate from the kitchen, whilst still linking in style and colour scheme.
The new farmhouse table was sourced, along with mis-matching chairs bringing in a sense of fun into the space.
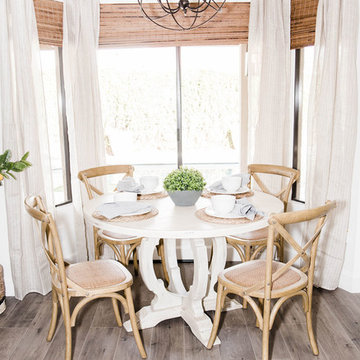
Added texture with drapes and bamboo roman shades
Design ideas for a medium sized coastal kitchen/dining room in Phoenix with white walls, laminate floors and grey floors.
Design ideas for a medium sized coastal kitchen/dining room in Phoenix with white walls, laminate floors and grey floors.
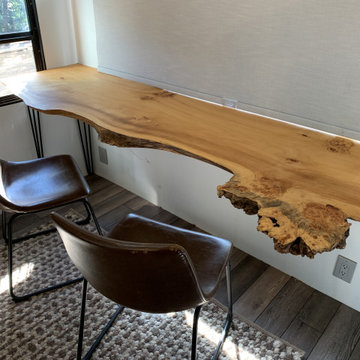
Cottonwood slab table
Photo of a small bohemian dining room in Sacramento with banquette seating, grey walls, laminate floors and grey floors.
Photo of a small bohemian dining room in Sacramento with banquette seating, grey walls, laminate floors and grey floors.
Dining Room with Laminate Floors Ideas and Designs
10