Dining Room with Laminate Floors Ideas and Designs
Refine by:
Budget
Sort by:Popular Today
201 - 220 of 4,491 photos
Item 1 of 2
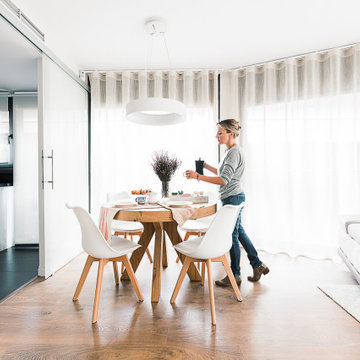
Medium sized scandi open plan dining room in Barcelona with white walls, laminate floors and brown floors.
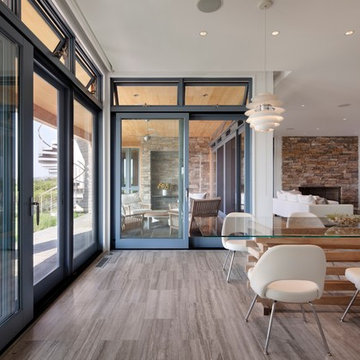
Photography by Michael Moran
This is an example of an expansive contemporary open plan dining room in New York with white walls, laminate floors, no fireplace and brown floors.
This is an example of an expansive contemporary open plan dining room in New York with white walls, laminate floors, no fireplace and brown floors.
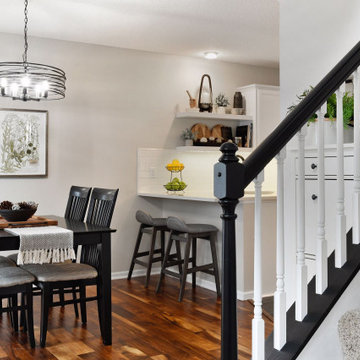
Painted trim and cabinets combined with warm, gray walls and pops of greenery create an updated, transitional style in this 90's townhome.
Inspiration for a small classic kitchen/dining room in Minneapolis with grey walls, laminate floors, no fireplace and brown floors.
Inspiration for a small classic kitchen/dining room in Minneapolis with grey walls, laminate floors, no fireplace and brown floors.
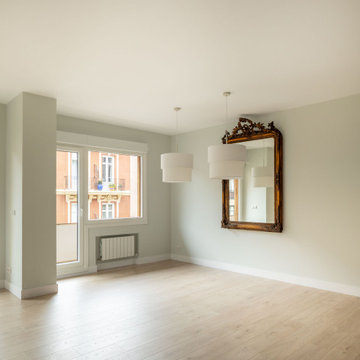
Design ideas for a large classic open plan dining room in Bilbao with beige walls, laminate floors and no fireplace.
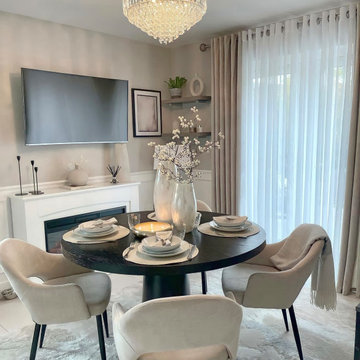
Design ideas for a medium sized classic enclosed dining room with beige walls, laminate floors, a standard fireplace, a wooden fireplace surround, beige floors and panelled walls.
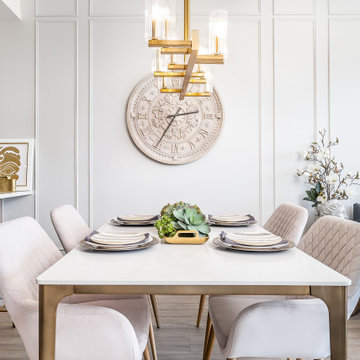
Space planning and careful balancing of scale is crucial for small spaces. Infused with urban glamour this open concept is big on style. The panelled wall trim and vintage oversized garden clock and visual interest and sophistication to the space.
Photo: Caydence Photography
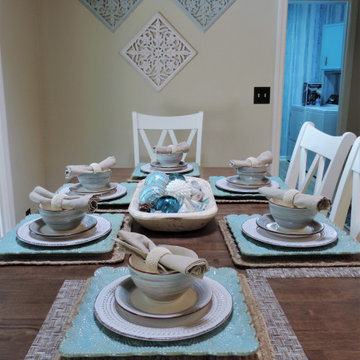
This coastal inspired kitchen with attached breakfast nook area was transformed with new flooring, wall color, cabinets color, tile backsplash, custom window treatment & custom table and chairs.
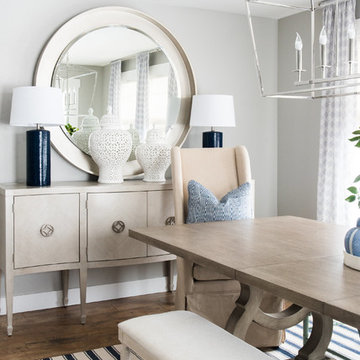
Jessica White Photography
Medium sized nautical kitchen/dining room in Salt Lake City with grey walls and laminate floors.
Medium sized nautical kitchen/dining room in Salt Lake City with grey walls and laminate floors.
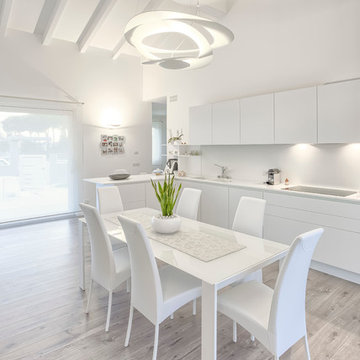
Medium sized contemporary kitchen/dining room in Venice with white walls, laminate floors and grey floors.
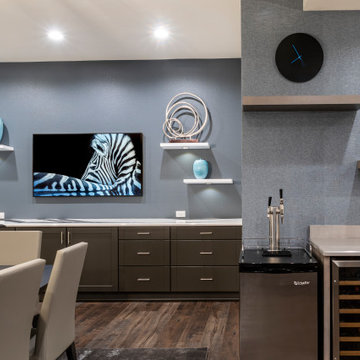
The pathway between the kitchen and dining area did not go unnoticed! A coffee and beverage station take place in the main entertaining center. On the beverage side, a kegerator, undercounter wine refrigerator, and undercounter beverage refrigerator are made available in passing. Floating shelves with decor and wallpaper add interest in the same blue-gray color as the living and dining accent walls.
Sneak peek into the dining room from the beverage bar. To serve a party, a large built-in buffet area with Cambria's Bentley quartz countertop makes a true statement. The Samsung Frame TV displays art while in formal setting, but can also play the game for Super Bowl day! Floating shelves with lights underneath pop against the blue-gray wall color.

This 1990's home, located in North Vancouver's Lynn Valley neighbourhood, had high ceilings and a great open plan layout but the decor was straight out of the 90's complete with sponge painted walls in dark earth tones. The owners, a young professional couple, enlisted our help to take it from dated and dreary to modern and bright. We started by removing details like chair rails and crown mouldings, that did not suit the modern architectural lines of the home. We replaced the heavily worn wood floors with a new high end, light coloured, wood-look laminate that will withstand the wear and tear from their two energetic golden retrievers. Since the main living space is completely open plan it was important that we work with simple consistent finishes for a clean modern look. The all white kitchen features flat doors with minimal hardware and a solid surface marble-look countertop and backsplash. We modernized all of the lighting and updated the bathrooms and master bedroom as well. The only departure from our clean modern scheme is found in the dressing room where the client was looking for a more dressed up feminine feel but we kept a thread of grey consistent even in this more vivid colour scheme. This transformation, featuring the clients' gorgeous original artwork and new custom designed furnishings is admittedly one of our favourite projects to date!
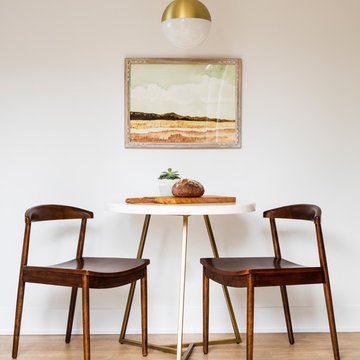
This one is near and dear to my heart. Not only is it in my own backyard, it is also the first remodel project I've gotten to do for myself! This space was previously a detached two car garage in our backyard. Seeing it transform from such a utilitarian, dingy garage to a bright and cheery little retreat was so much fun and so rewarding! This space was slated to be an AirBNB from the start and I knew I wanted to design it for the adventure seeker, the savvy traveler, and those who appreciate all the little design details . My goal was to make a warm and inviting space that our guests would look forward to coming back to after a full day of exploring the city or gorgeous mountains and trails that define the Pacific Northwest. I also wanted to make a few bold choices, like the hunter green kitchen cabinets or patterned tile, because while a lot of people might be too timid to make those choice for their own home, who doesn't love trying it on for a few days?At the end of the day I am so happy with how it all turned out!
---
Project designed by interior design studio Kimberlee Marie Interiors. They serve the Seattle metro area including Seattle, Bellevue, Kirkland, Medina, Clyde Hill, and Hunts Point.
For more about Kimberlee Marie Interiors, see here: https://www.kimberleemarie.com/
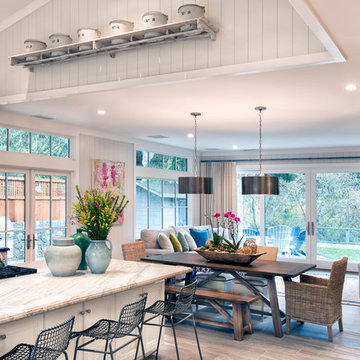
After purchasing a vacation home on the Russian River in Monte Rio, a small hamlet in Sonoma County, California, the owner wanted to embark on a full-scale renovation starting with a new floor plan, re-envisioning the exterior and creating a "get-away" haven to relax in with family and friends. The original single-story house was built in the 1950's and added onto and renovated over the years. The home needed to be completely re-done. The house was taken down to the studs, re-organized, and re-built from a space planning and design perspective. For this project, the homeowner selected Integrity® Wood-Ultrex® Windows and French Doors for both their beauty and value. The windows and doors added a level of architectural styling that helped achieve the project’s aesthetic goals.
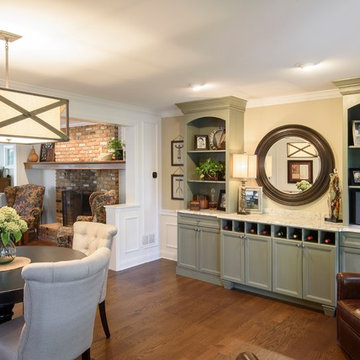
This breakfast nook is sectioned off from the main dining room and provides a more private, cozy space to dine when not hosting. The wooden light fixture and green cabinet are a blend of traditional and contemporary styling. The ceiling lights highlight the cabinetry and the hanging light creates a focal point over the table. The large opening leading to the dining room creates an open feel, and the high shelving adds layers to the room. One unique element of the cabinetry apart from the high shelving is the cube shelving, perfect for holding wine or other small items, while simultaneously adding to the display of the wall.
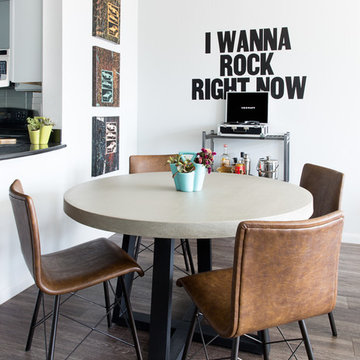
Project for Guild Lodging, LLC.
Photography by Molly Winters
Inspiration for a small modern kitchen/dining room in Austin with grey walls and laminate floors.
Inspiration for a small modern kitchen/dining room in Austin with grey walls and laminate floors.
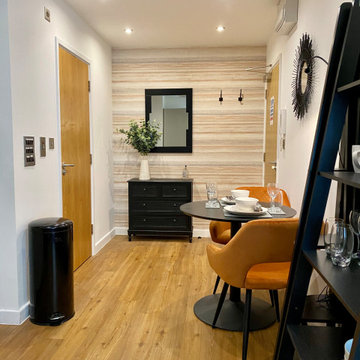
This funky studio apartment in the heart of Bristol offers a beautiful combination of gentle blue and fiery orange, match made in heaven! It has everything our clients might need and is fully equipped with compact bathroom and kitchen. See more of our projects at: www.ihinteriors.co.uk/portfolio
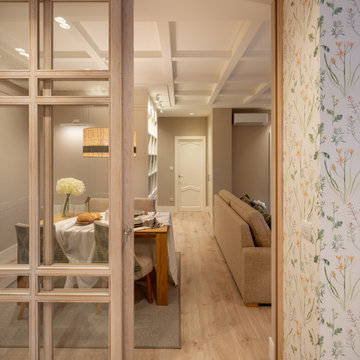
Reforma integral Sube Interiorismo www.subeinteriorismo.com
Biderbost Photo
Design ideas for a medium sized traditional open plan dining room in Bilbao with grey walls, laminate floors, no fireplace, brown floors, a drop ceiling and wallpapered walls.
Design ideas for a medium sized traditional open plan dining room in Bilbao with grey walls, laminate floors, no fireplace, brown floors, a drop ceiling and wallpapered walls.
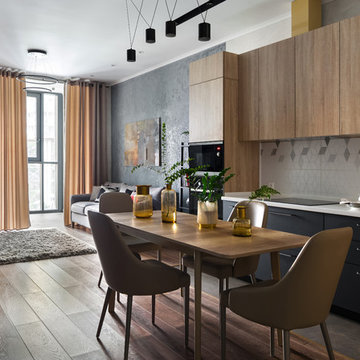
Столовая зона на 4 человек
Inspiration for a medium sized contemporary kitchen/dining room in Moscow with laminate floors and brown floors.
Inspiration for a medium sized contemporary kitchen/dining room in Moscow with laminate floors and brown floors.
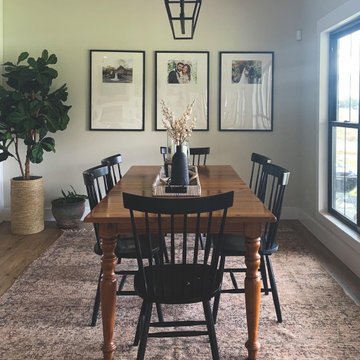
This is an example of a large scandi kitchen/dining room in Atlanta with beige walls, laminate floors, no fireplace and brown floors.
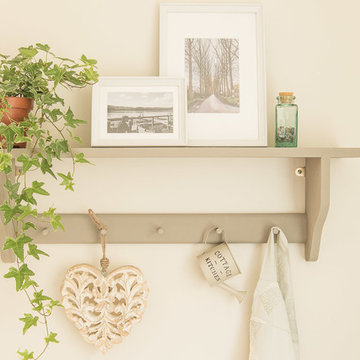
Neil W Shaw / Elements Studio
Design ideas for a small country kitchen/dining room in Sussex with beige walls, laminate floors, no fireplace and brown floors.
Design ideas for a small country kitchen/dining room in Sussex with beige walls, laminate floors, no fireplace and brown floors.
Dining Room with Laminate Floors Ideas and Designs
11