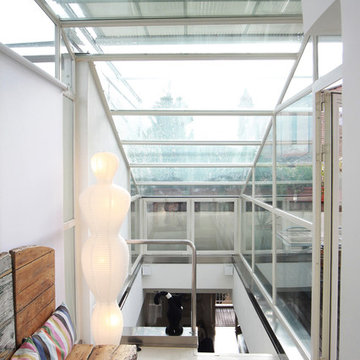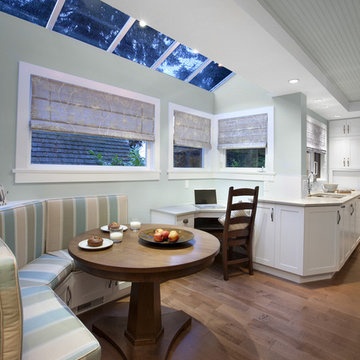Glass Ceilings Eclectic Home Design Photos
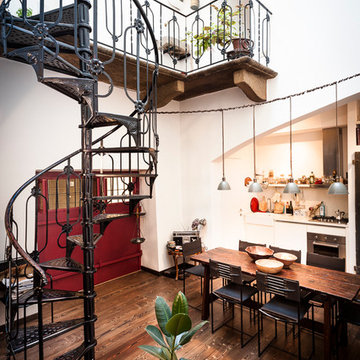
luca miserocchi
Photo of a large bohemian metal spiral metal railing staircase in Milan with open risers.
Photo of a large bohemian metal spiral metal railing staircase in Milan with open risers.
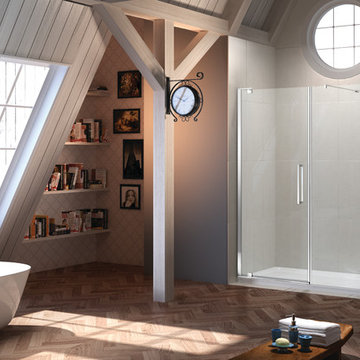
Photo of a medium sized bohemian bathroom in West Midlands with a freestanding bath, a walk-in shower, grey walls and light hardwood flooring.
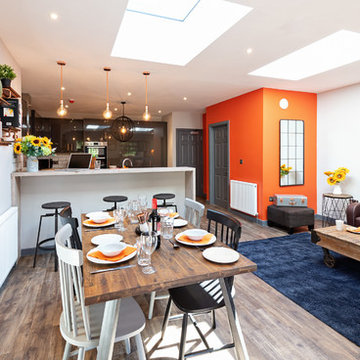
Not only does the breakfast bar form a natural separation between the kitchen and the dining area, it also prevents diners from seeing any mess in the kitchen! Situated right by the double doors that open out onto a large garden, it allows the outside to be brought in on warm days.
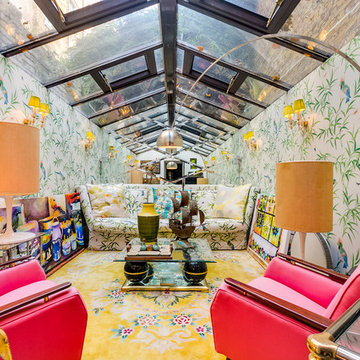
This is an example of a medium sized bohemian conservatory in London with carpet, a standard ceiling and yellow floors.
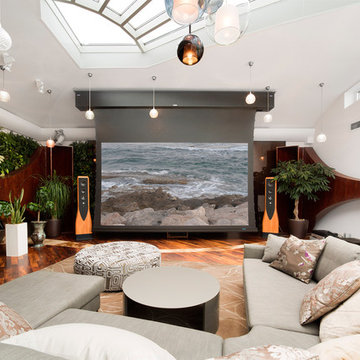
Реализация: Elite Cinema
Eclectic enclosed home cinema in Moscow with white walls, medium hardwood flooring and a projector screen.
Eclectic enclosed home cinema in Moscow with white walls, medium hardwood flooring and a projector screen.
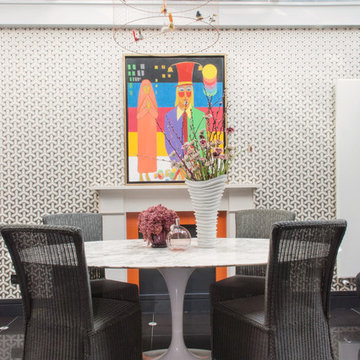
#interiordesigns #interiordesigning #interiordecor #interiordecoration #interiorinspiration #interiordesignideas #homebeautiful #homedesign #homestyling #passion4interiors #design #colour #hometour #decor #interior4all #detailscount #renovation #homerenovation #interiordesigner #interior #homedecor #lovelyinterior #interiorstyle #interiorinspo #interiorideas #interiorlover #interiorproject #kriklainteriordesign #sidetable #krikla #armchair #tablelamp #sofa #art #coffeetable #desk #countyhouse #woodfloor #london #bedroom #livingroom #lamp #cushion #diningroom
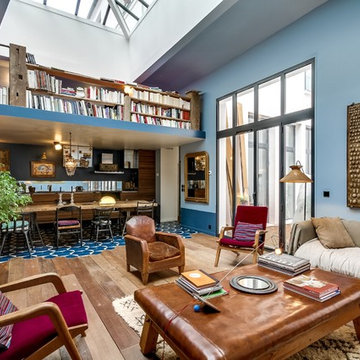
Design ideas for a medium sized bohemian open plan living room in Paris with a reading nook, blue walls and medium hardwood flooring.
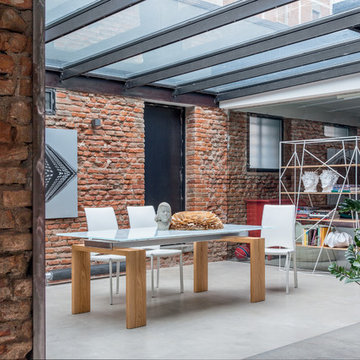
Design ideas for a medium sized eclectic open plan dining room in Philadelphia with red walls and concrete flooring.
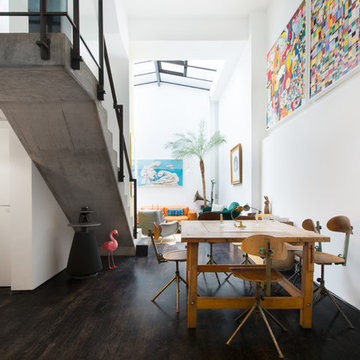
Encompassing double-aspect glass ceilings, dark-wooden flooring, concrete surfaces and a floating staircase, the house offers inspired contemporary urban living in a chic minimalist living space.
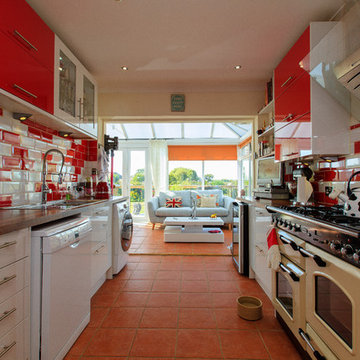
Large bohemian galley kitchen in Sussex with a built-in sink, red cabinets, wood worktops, red splashback, metro tiled splashback and an island.
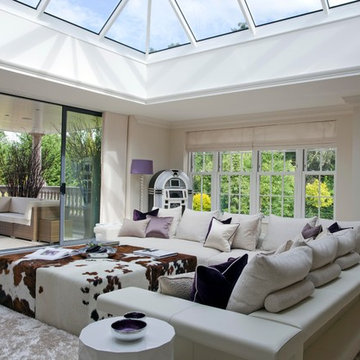
Luxury residential project in London
Inspiration for a bohemian living room in London.
Inspiration for a bohemian living room in London.
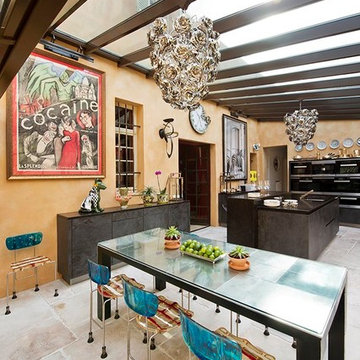
Quelle incroyable propriété que ce Mas 18ème en plein cœur de la ville d’Antibes. Insoupçonnée, lovée dans la pente de la colline, sur un grand terrain avec un merveilleux jardin, la surprise fut totale. Les nouveaux occupants sous le charme ont voulu faire revivre cette maison avec toutes les commodités de notre siècle. Aussi, la principale modification souhaitée de créer une nouvelle cuisine s’est très vite accompagnée d’un profond remaniement sur tous les niveaux de cette belle bâtisse, avec une extension dans la cour intérieure à la manière d’un jardin d’hiver, pour ne pas nuire à l’harmonie des volumes bâtis. De nombreux sous œuvres intérieurs ont été réalisés pour créer une grande pièce de réception ainsi que l’intégration d’un chauffage réversible à tous les étages ; ce qui ne fut pas simple, même si à l’étage , chambres et pièces d’eau ont également été remaniées. Il aura fallu aux entreprises une grande ingéniosité pour intégrer les souvenirs de nos clients qui ont vécu sur tous les continents ; et afin que l’ensemble paraisse avoir toujours été là, comme si la maison avait été faite pour cela et sans que la technique soit visible.
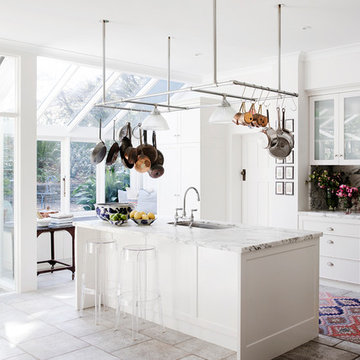
Inspiration for a bohemian u-shaped kitchen/diner in Sydney with a single-bowl sink, shaker cabinets, white cabinets, grey splashback, black appliances, an island and grey floors.
Glass Ceilings Eclectic Home Design Photos
3




















