Eclectic Kitchen with Dark Hardwood Flooring Ideas and Designs
Refine by:
Budget
Sort by:Popular Today
41 - 60 of 2,237 photos
Item 1 of 3
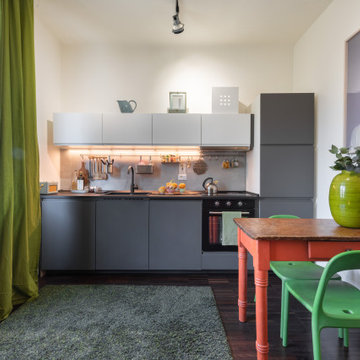
Progettare un monolocale è sempre una sfida divertente, in uno spazio piccolo ben organizzato bisogna accogliere tutte le funzioni del vivere e al tempo stesso dare una bella qualità allo spazio.
l'operazione è riuscita in questo monolocale di Milano dove una sola stanza con bagno per un totale di 23 mq diventa uno spazio gradevole per vivere e magari anche, perché no, ospitare un amico.
Il volume del bagno disegna per sottrazione la zona dell’ingresso con armadiatura guardaroba e cassettiera svuota tasche.
Il letto è sistemato su un soppalco fisso che lascia liberi tutti i 23 mq, sotto il soppalco un divano letto e un baule come tavolino, davanti un grande tappeto verde riquadra la stanza, sulla destra il tavolo per il pranzo e sulla parete opposta una cucina ikea che contiene anche la lavatrice.
Il bagno finestrato con una grande doccia è dotato di un wc con bidet alla giapponese, che riduce l’ingombro pur offrendo il servizio di entrambi i sanitari.
Il parquet industriale in wengè entra nel bagno dando continuità allo spazio.
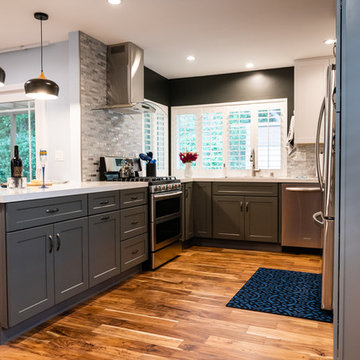
Three tone kitchen remodeling with pull out shelves, smart stop.
A small accent wall, free standing hood, mosaic back splash.
Pendents lights above the peninsula.
Eco Design Pro
Reseda, CA 91335
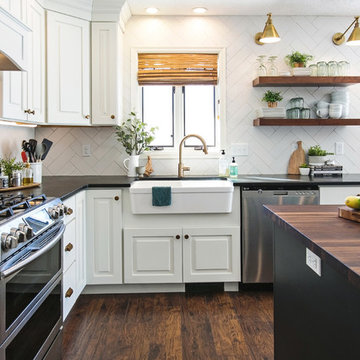
Nadeau Creative
Photo of a large bohemian l-shaped open plan kitchen in Atlanta with a belfast sink, shaker cabinets, white cabinets, wood worktops, white splashback, porcelain splashback, stainless steel appliances, dark hardwood flooring, an island, brown floors and brown worktops.
Photo of a large bohemian l-shaped open plan kitchen in Atlanta with a belfast sink, shaker cabinets, white cabinets, wood worktops, white splashback, porcelain splashback, stainless steel appliances, dark hardwood flooring, an island, brown floors and brown worktops.
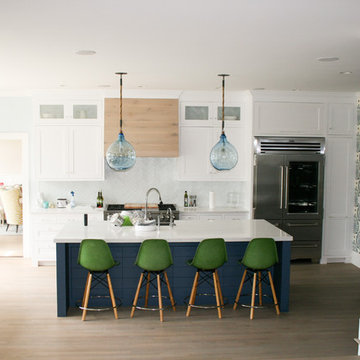
Photo of a medium sized eclectic galley kitchen/diner with a double-bowl sink, recessed-panel cabinets, white cabinets, granite worktops, blue splashback, ceramic splashback, stainless steel appliances, dark hardwood flooring, an island and brown floors.
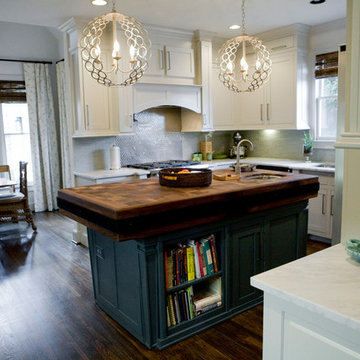
Lisa Konz Photography
Photo of a medium sized eclectic l-shaped enclosed kitchen in Atlanta with a submerged sink, recessed-panel cabinets, yellow cabinets, marble worktops, white splashback, glass tiled splashback, stainless steel appliances, dark hardwood flooring and an island.
Photo of a medium sized eclectic l-shaped enclosed kitchen in Atlanta with a submerged sink, recessed-panel cabinets, yellow cabinets, marble worktops, white splashback, glass tiled splashback, stainless steel appliances, dark hardwood flooring and an island.
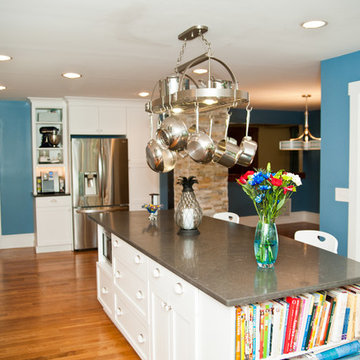
This is an example of a medium sized bohemian galley kitchen/diner in New York with shaker cabinets, white cabinets, soapstone worktops, multi-coloured splashback, porcelain splashback, stainless steel appliances, dark hardwood flooring, an island and a belfast sink.

A tiny kitchen that was redone with what we all wish for storage, storage and more storage.
The design dilemma was how to incorporate the existing flooring and wallpaper the client wanted to preserve.
The kitchen is a combo of both traditional and transitional element thus becoming a neat eclectic kitchen.
The wood finish cabinets are natural Alder wood with a clear finish while the main portion of the kitchen is a fantastic olive-green finish.
for a cleaner look the countertop quartz has been used for the backsplash as well.
This way no busy grout lines are present to make the kitchen feel heavier and busy.
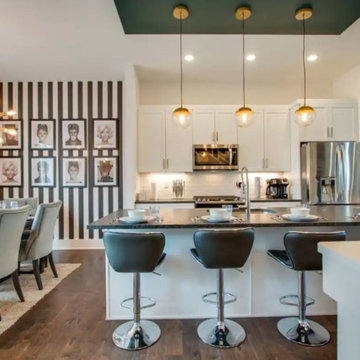
Photo of a medium sized bohemian galley kitchen/diner in Nashville with white cabinets, white splashback, stainless steel appliances, dark hardwood flooring, an island, brown floors and black worktops.
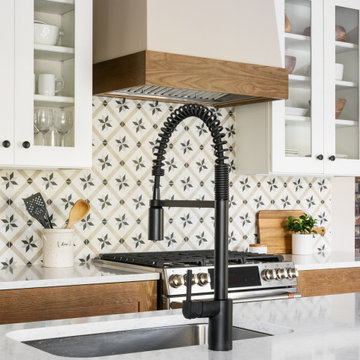
A vibrant, fun, and family-friendly kitchen designed by Karen Korn Interiors. Photography by Karen Palmer.
Inspiration for an eclectic galley kitchen in St Louis with medium wood cabinets, multi-coloured splashback, stainless steel appliances, dark hardwood flooring, an island and white worktops.
Inspiration for an eclectic galley kitchen in St Louis with medium wood cabinets, multi-coloured splashback, stainless steel appliances, dark hardwood flooring, an island and white worktops.
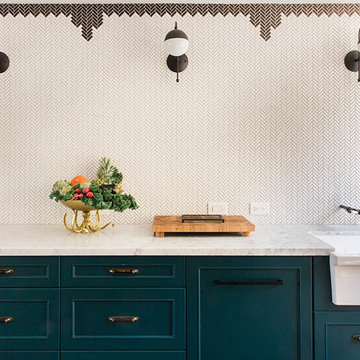
Design ideas for a small eclectic galley enclosed kitchen in San Francisco with a belfast sink, flat-panel cabinets, blue cabinets, marble worktops, white splashback, ceramic splashback, integrated appliances, dark hardwood flooring and white worktops.
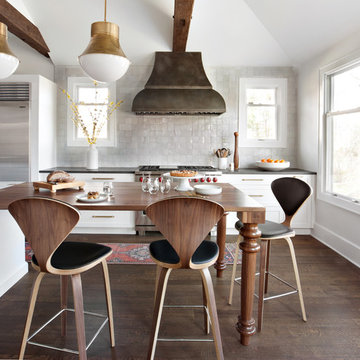
Design by David Earl and Birgitte Pearce Photographer Regan Wood
This is an example of a large eclectic galley kitchen/diner in New York with a submerged sink, recessed-panel cabinets, white cabinets, marble worktops, white splashback, ceramic splashback, stainless steel appliances, dark hardwood flooring, an island, brown floors and white worktops.
This is an example of a large eclectic galley kitchen/diner in New York with a submerged sink, recessed-panel cabinets, white cabinets, marble worktops, white splashback, ceramic splashback, stainless steel appliances, dark hardwood flooring, an island, brown floors and white worktops.
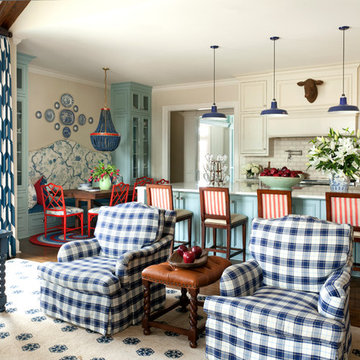
Walls are Sherwin Williams Wool Skein, ceiling and trim are Sherwin Williams Creamy, cabinets are Wool Skein and Rain, drapery fabric is Tobi Fairley Home, chandelier is Marjorie Skouras. Nancy Nolan
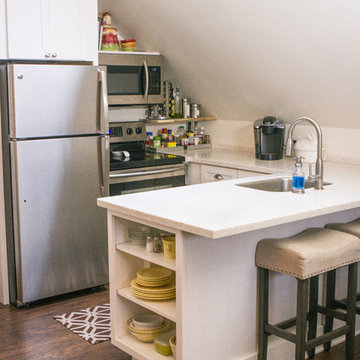
Design ideas for a small bohemian u-shaped open plan kitchen in Indianapolis with a single-bowl sink, shaker cabinets, white cabinets, quartz worktops, white splashback, stone slab splashback, stainless steel appliances, dark hardwood flooring and a breakfast bar.
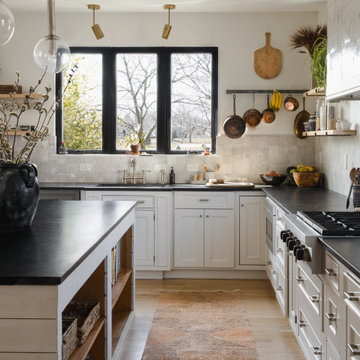
This is an example of a bohemian l-shaped kitchen/diner in New York with a submerged sink, beaded cabinets, white cabinets, soapstone worktops, white splashback, terracotta splashback, stainless steel appliances, dark hardwood flooring, an island and black worktops.
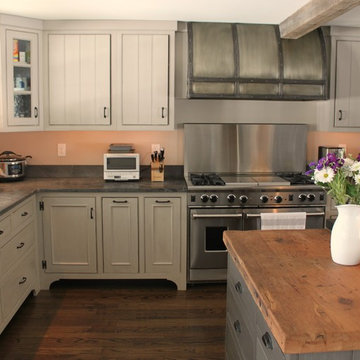
Photo of a medium sized eclectic l-shaped kitchen/diner in Philadelphia with recessed-panel cabinets, distressed cabinets, stainless steel appliances, dark hardwood flooring and an island.
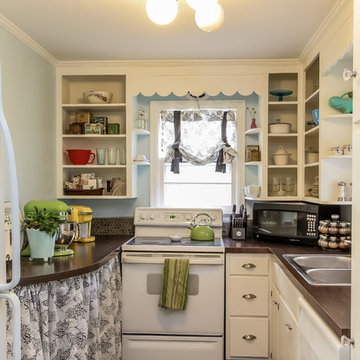
PlanOMatic
This is an example of a small eclectic u-shaped enclosed kitchen in Grand Rapids with a built-in sink, flat-panel cabinets, white cabinets, laminate countertops, brown splashback, ceramic splashback, white appliances, dark hardwood flooring and no island.
This is an example of a small eclectic u-shaped enclosed kitchen in Grand Rapids with a built-in sink, flat-panel cabinets, white cabinets, laminate countertops, brown splashback, ceramic splashback, white appliances, dark hardwood flooring and no island.
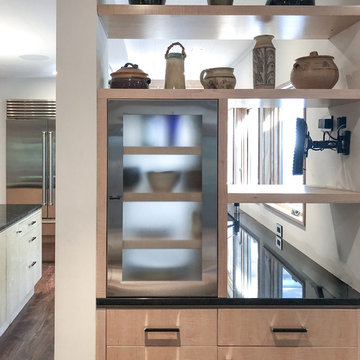
This bright, contemporary kitchen for a forest house, by New Operations Workshop, showcases stainless steel appliances, a stainless steel farm sink, curly maple custom cabinetry and wide plank walnut floors. The ceiling is white painted wood.
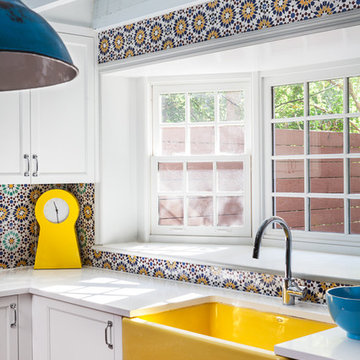
Seth Caplan
Photo of a large bohemian open plan kitchen in New York with a belfast sink, shaker cabinets, dark wood cabinets, quartz worktops, yellow splashback, mosaic tiled splashback, stainless steel appliances, dark hardwood flooring and an island.
Photo of a large bohemian open plan kitchen in New York with a belfast sink, shaker cabinets, dark wood cabinets, quartz worktops, yellow splashback, mosaic tiled splashback, stainless steel appliances, dark hardwood flooring and an island.
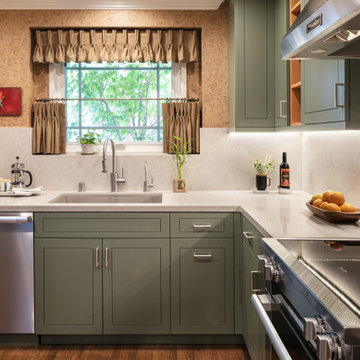
A tiny kitchen that was redone with what we all wish for storage, storage and more storage.
The design dilemma was how to incorporate the existing flooring and wallpaper the client wanted to preserve.
The kitchen is a combo of both traditional and transitional element thus becoming a neat eclectic kitchen.
The wood finish cabinets are natural Alder wood with a clear finish while the main portion of the kitchen is a fantastic olive-green finish.
for a cleaner look the countertop quartz has been used for the backsplash as well.
This way no busy grout lines are present to make the kitchen feel heavier and busy.

Photo of a small bohemian u-shaped open plan kitchen in Moscow with flat-panel cabinets, blue cabinets, multi-coloured splashback, dark hardwood flooring, no island, a built-in sink, black appliances, brown floors and window splashback.
Eclectic Kitchen with Dark Hardwood Flooring Ideas and Designs
3