Eclectic Kitchen with Dark Hardwood Flooring Ideas and Designs
Refine by:
Budget
Sort by:Popular Today
101 - 120 of 2,237 photos
Item 1 of 3
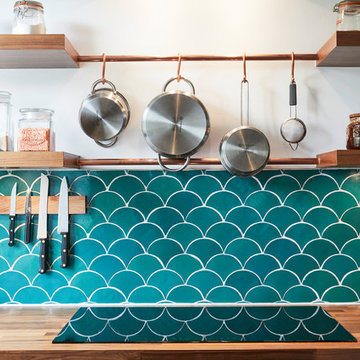
A compact L-shaped kitchen in Hackney
Bespoke American Black Walnut Handle, box shelves and worktop.
Copper tap and rails
Teal scallop tiles
Photos by Polly Tootal
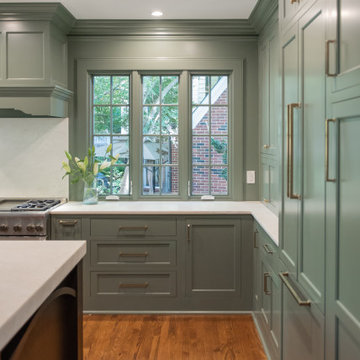
Gorgeous green and walnut kitchen.
Inspiration for a large bohemian u-shaped kitchen pantry in Atlanta with a belfast sink, flat-panel cabinets, green cabinets, quartz worktops, green splashback, wood splashback, integrated appliances, dark hardwood flooring, an island, brown floors and white worktops.
Inspiration for a large bohemian u-shaped kitchen pantry in Atlanta with a belfast sink, flat-panel cabinets, green cabinets, quartz worktops, green splashback, wood splashback, integrated appliances, dark hardwood flooring, an island, brown floors and white worktops.
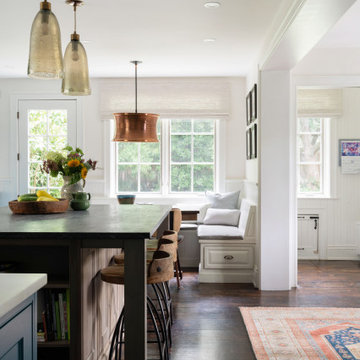
Inspiration for a large eclectic l-shaped kitchen/diner in Philadelphia with a belfast sink, shaker cabinets, white cabinets, soapstone worktops, white splashback, ceramic splashback, stainless steel appliances, dark hardwood flooring, an island, brown floors and grey worktops.

For this expansive kitchen renovation, Designer, Randy O’Kane of Bilotta Kitchens worked with interior designer Gina Eastman and architect Clark Neuringer. The backyard was the client’s favorite space, with a pool and beautiful landscaping; from where it’s situated it’s the sunniest part of the house. They wanted to be able to enjoy the view and natural light all year long, so the space was opened up and a wall of windows was added. Randy laid out the kitchen to complement their desired view. She selected colors and materials that were fresh, natural, and unique – a soft greenish-grey with a contrasting deep purple, Benjamin Moore’s Caponata for the Bilotta Collection Cabinetry and LG Viatera Minuet for the countertops. Gina coordinated all fabrics and finishes to complement the palette in the kitchen. The most unique feature is the table off the island. Custom-made by Brooks Custom, the top is a burled wood slice from a large tree with a natural stain and live edge; the base is hand-made from real tree limbs. They wanted it to remain completely natural, with the look and feel of the tree, so they didn’t add any sort of sealant. The client also wanted touches of antique gold which the team integrated into the Armac Martin hardware, Rangecraft hood detailing, the Ann Sacks backsplash, and in the Bendheim glass inserts in the butler’s pantry which is glass with glittery gold fabric sandwiched in between. The appliances are a mix of Subzero, Wolf and Miele. The faucet and pot filler are from Waterstone. The sinks are Franke. With the kitchen and living room essentially one large open space, Randy and Gina worked together to continue the palette throughout, from the color of the cabinets, to the banquette pillows, to the fireplace stone. The family room’s old built-in around the fireplace was removed and the floor-to-ceiling stone enclosure was added with a gas fireplace and flat screen TV, flanked by contemporary artwork.
Designer: Bilotta’s Randy O’Kane with Gina Eastman of Gina Eastman Design & Clark Neuringer, Architect posthumously
Photo Credit: Phillip Ennis
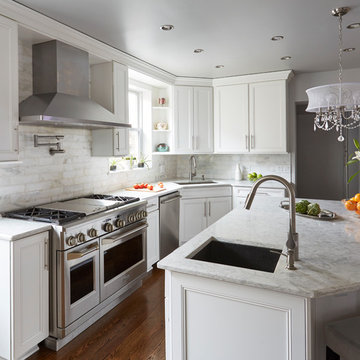
Our goal on this project was to make the kitchen in Chicago's popular Rogers Park neighborhood work for a family of six plus feel comfortable when they hosted family gatherings. We opened up the space, both literally and aesthetically, with the removal of the original center posts (see before photos) and a bright color palette that lends a light and open feel to the space. Our clients can hardly believe that their once small, dark, uncomfortable main floor has become a bright, functional and beautiful space where they can now comfortably host friends &family, and hang out as a family.
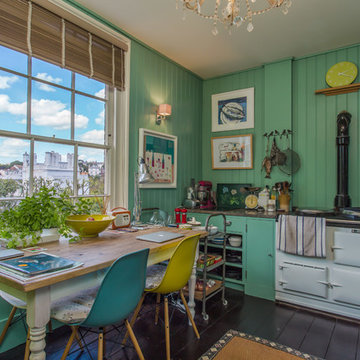
A quirky kitchen near Hastings, East Sussex
Neil Macaninch
Neil Mac Photo
Design ideas for an eclectic single-wall kitchen/diner in Sussex with flat-panel cabinets, turquoise cabinets, white appliances and dark hardwood flooring.
Design ideas for an eclectic single-wall kitchen/diner in Sussex with flat-panel cabinets, turquoise cabinets, white appliances and dark hardwood flooring.
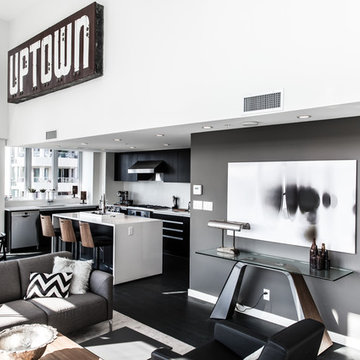
Medium sized bohemian l-shaped open plan kitchen in Vancouver with flat-panel cabinets, white splashback, stainless steel appliances, dark hardwood flooring and an island.
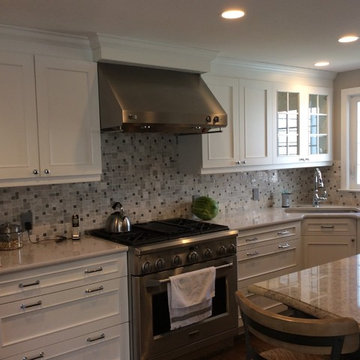
Photo of a medium sized bohemian l-shaped enclosed kitchen in Bridgeport with a submerged sink, recessed-panel cabinets, white cabinets, granite worktops, white splashback, mosaic tiled splashback, stainless steel appliances, an island and dark hardwood flooring.
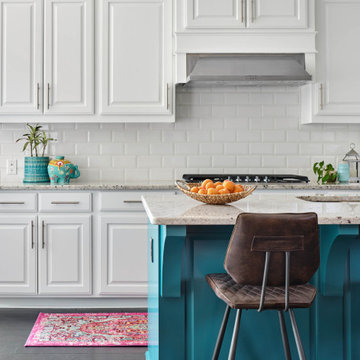
These formerly dark espresso cabinets were given a facelift by painting them in Sherwin Williams "Extra White" and Benjamin Moore "Naples Blue". The subway tile works perfectly with the new colors. We love homeowners with a fun sense of style!
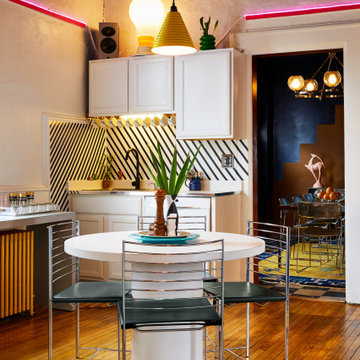
80s deco kitchen
This is an example of a small bohemian kitchen/diner in Chicago with flat-panel cabinets, white cabinets, no island, a built-in sink and dark hardwood flooring.
This is an example of a small bohemian kitchen/diner in Chicago with flat-panel cabinets, white cabinets, no island, a built-in sink and dark hardwood flooring.
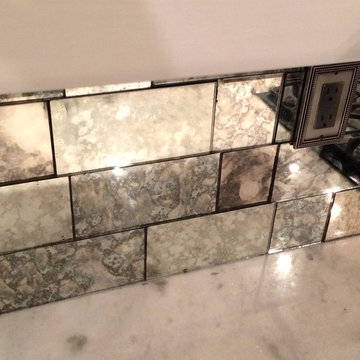
Antique mirror subway tiles for kitchen backsplash
Inspiration for a large bohemian l-shaped kitchen/diner in Miami with raised-panel cabinets, white cabinets, an island, marble worktops, stainless steel appliances and dark hardwood flooring.
Inspiration for a large bohemian l-shaped kitchen/diner in Miami with raised-panel cabinets, white cabinets, an island, marble worktops, stainless steel appliances and dark hardwood flooring.

This is an example of a bohemian u-shaped kitchen/diner in Atlanta with a submerged sink, recessed-panel cabinets, white cabinets, engineered stone countertops, blue splashback, metro tiled splashback, stainless steel appliances, dark hardwood flooring, an island, brown floors and white worktops.
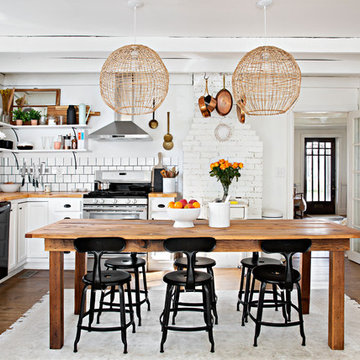
Photo: Caroline Sharpnack © 2019 Houzz
Inspiration for an eclectic l-shaped kitchen/diner in Nashville with a belfast sink, recessed-panel cabinets, white cabinets, wood worktops, white splashback, stainless steel appliances and dark hardwood flooring.
Inspiration for an eclectic l-shaped kitchen/diner in Nashville with a belfast sink, recessed-panel cabinets, white cabinets, wood worktops, white splashback, stainless steel appliances and dark hardwood flooring.
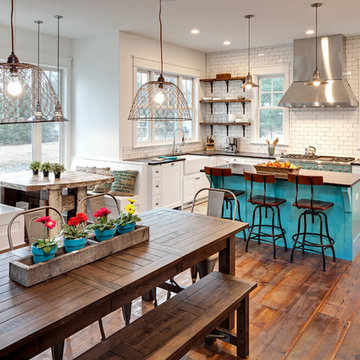
Jon Huelskamp Landmark Photography
Design ideas for a bohemian kitchen in Chicago with a belfast sink, recessed-panel cabinets, white cabinets, white splashback, metro tiled splashback, stainless steel appliances, an island and dark hardwood flooring.
Design ideas for a bohemian kitchen in Chicago with a belfast sink, recessed-panel cabinets, white cabinets, white splashback, metro tiled splashback, stainless steel appliances, an island and dark hardwood flooring.
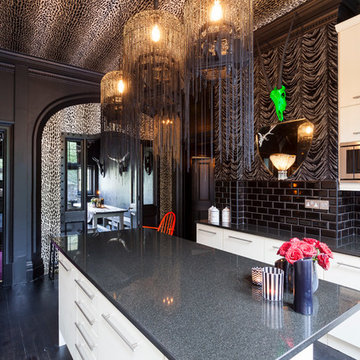
Photo: Chris Snook © 2015 Houzz
Design ideas for a bohemian kitchen in London with flat-panel cabinets, white cabinets, black splashback, metro tiled splashback, dark hardwood flooring and an island.
Design ideas for a bohemian kitchen in London with flat-panel cabinets, white cabinets, black splashback, metro tiled splashback, dark hardwood flooring and an island.

In the kitchen, the feeling is light and airy, thanks to a soft color palette and open shelving. Rather than create a massive center island, Kiel applied his handy work to an array of inexpensive materials, resulting in an island work table with open shelving. By keeping sight lines open down below, the kitchen gains a greater feeling of space.
Wall Color, Lightest Sky, by Pantone for Valspar; Counter top, IKEA; Pendant Fixtures, Home Depot
Photo: Adrienne DeRosa Photography © 2014 Houzz
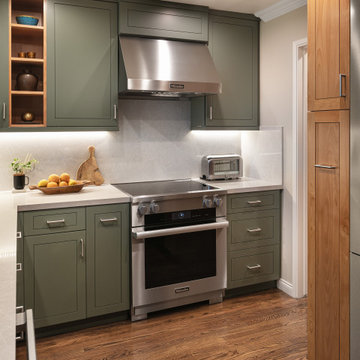
A tiny kitchen that was redone with what we all wish for storage, storage and more storage.
The design dilemma was how to incorporate the existing flooring and wallpaper the client wanted to preserve.
The kitchen is a combo of both traditional and transitional element thus becoming a neat eclectic kitchen.
The wood finish cabinets are natural Alder wood with a clear finish while the main portion of the kitchen is a fantastic olive-green finish.
for a cleaner look the countertop quartz has been used for the backsplash as well.
This way no busy grout lines are present to make the kitchen feel heavier and busy.

Colin Price Photography
Inspiration for a medium sized eclectic l-shaped kitchen in San Francisco with a submerged sink, green cabinets, marble worktops, white splashback, marble splashback, stainless steel appliances, dark hardwood flooring, an island, brown floors, white worktops and glass-front cabinets.
Inspiration for a medium sized eclectic l-shaped kitchen in San Francisco with a submerged sink, green cabinets, marble worktops, white splashback, marble splashback, stainless steel appliances, dark hardwood flooring, an island, brown floors, white worktops and glass-front cabinets.

Open concept kitchen with a French Bistro feel. Light maple wood shelves on custom made brackets.
Photo: Emily Wilson
This is an example of a small bohemian l-shaped open plan kitchen in Las Vegas with a submerged sink, shaker cabinets, grey cabinets, quartz worktops, white splashback, metro tiled splashback, stainless steel appliances, dark hardwood flooring, an island and brown floors.
This is an example of a small bohemian l-shaped open plan kitchen in Las Vegas with a submerged sink, shaker cabinets, grey cabinets, quartz worktops, white splashback, metro tiled splashback, stainless steel appliances, dark hardwood flooring, an island and brown floors.
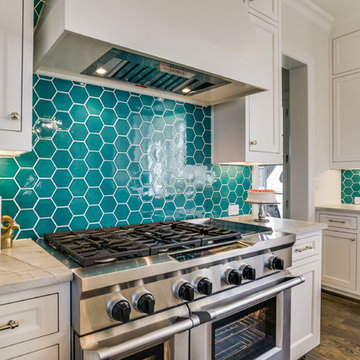
This beautiful new build colonial home was enhanced by the choice of this honed White Macaubas quartzite. This is an extremely durable material and is perfect for this soon to be mother of 3. She accented the kitchen with a turquoise hexagon back splash and oversized white lanterns
Eclectic Kitchen with Dark Hardwood Flooring Ideas and Designs
6