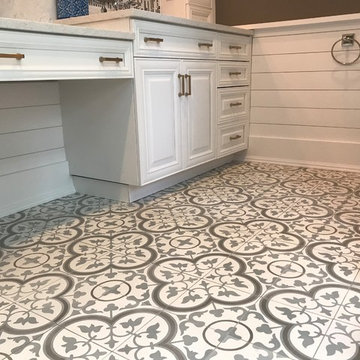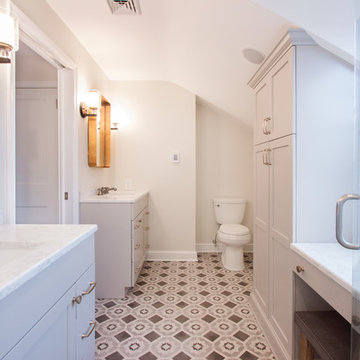Ensuite Bathroom Ideas and Designs
Refine by:
Budget
Sort by:Popular Today
41 - 60 of 460,797 photos

Antique dresser turned tiled bathroom vanity has custom screen walls built to provide privacy between the multi green tiled shower and neutral colored and zen ensuite bedroom.

Vanity cabinets with knotty alder shaker doors. Top knobs square bar pulls.
Delta Stryke matte black 3 hole faucets on Kohler Ladena undermount sinks. White Quartz counters and backsplash.
Nickel gap wood planks painted Pure White.
Black 12" x 24" porcelain floor and wall tile - Matte Black.
Mirrors from Pottery barn.

Inspiration for a large classic ensuite wet room bathroom in Los Angeles with freestanding cabinets, dark wood cabinets, a freestanding bath, grey tiles, ceramic tiles, white walls, ceramic flooring, a submerged sink, quartz worktops, multi-coloured floors, a hinged door and grey worktops.

This Moroccan style flooring gives this clean updated bathroom a bohemian feel.
Inspiration for a medium sized contemporary ensuite bathroom in New York with raised-panel cabinets, white cabinets, a freestanding bath, a corner shower, grey tiles, porcelain tiles, brown walls, ceramic flooring, a submerged sink, multi-coloured floors, a hinged door and beige worktops.
Inspiration for a medium sized contemporary ensuite bathroom in New York with raised-panel cabinets, white cabinets, a freestanding bath, a corner shower, grey tiles, porcelain tiles, brown walls, ceramic flooring, a submerged sink, multi-coloured floors, a hinged door and beige worktops.

Contemporary style bathroom of modern family residence in Marrakech, Morocco.
Medium sized contemporary ensuite bathroom in Other with open cabinets, beige cabinets, a built-in bath, a walk-in shower, beige tiles, stone tiles, beige walls, marble flooring, a trough sink, marble worktops, beige floors, an open shower, beige worktops, double sinks and a built in vanity unit.
Medium sized contemporary ensuite bathroom in Other with open cabinets, beige cabinets, a built-in bath, a walk-in shower, beige tiles, stone tiles, beige walls, marble flooring, a trough sink, marble worktops, beige floors, an open shower, beige worktops, double sinks and a built in vanity unit.

This home is a modern farmhouse on the outside with an open-concept floor plan and nautical/midcentury influence on the inside! From top to bottom, this home was completely customized for the family of four with five bedrooms and 3-1/2 bathrooms spread over three levels of 3,998 sq. ft. This home is functional and utilizes the space wisely without feeling cramped. Some of the details that should be highlighted in this home include the 5” quartersawn oak floors, detailed millwork including ceiling beams, abundant natural lighting, and a cohesive color palate.
Space Plans, Building Design, Interior & Exterior Finishes by Anchor Builders
Andrea Rugg Photography

Glenn Layton Homes, LLC, "Building Your Coastal Lifestyle"
Jeff Westcott Photography
Design ideas for a large classic ensuite bathroom in Jacksonville with recessed-panel cabinets, white cabinets, a freestanding bath, a built-in shower, grey tiles, porcelain tiles, grey walls, porcelain flooring, a submerged sink, quartz worktops, grey floors and a hinged door.
Design ideas for a large classic ensuite bathroom in Jacksonville with recessed-panel cabinets, white cabinets, a freestanding bath, a built-in shower, grey tiles, porcelain tiles, grey walls, porcelain flooring, a submerged sink, quartz worktops, grey floors and a hinged door.

Madeline Harper Photography
Inspiration for a large country ensuite bathroom in Austin with shaker cabinets, white cabinets, a freestanding bath, a corner shower, white walls, porcelain flooring, a built-in sink, engineered stone worktops, grey floors, a hinged door and white worktops.
Inspiration for a large country ensuite bathroom in Austin with shaker cabinets, white cabinets, a freestanding bath, a corner shower, white walls, porcelain flooring, a built-in sink, engineered stone worktops, grey floors, a hinged door and white worktops.

This modern bathroom has a wood look porcelain floor tile called Wood 3 and a marble look porcelain tile on the walls called Stone 1. There are different colors and styles available. This material is great for indoor and outdoor use.

A modern farmhouse bathroom with herringbone brick floors and wall paneling. We loved the aged brass plumbing and classic cast iron sink.
Design ideas for a small farmhouse ensuite bathroom in San Francisco with black cabinets, all types of shower, a one-piece toilet, white tiles, ceramic tiles, white walls, brick flooring, a wall-mounted sink, a shower curtain, a single sink, a floating vanity unit and wainscoting.
Design ideas for a small farmhouse ensuite bathroom in San Francisco with black cabinets, all types of shower, a one-piece toilet, white tiles, ceramic tiles, white walls, brick flooring, a wall-mounted sink, a shower curtain, a single sink, a floating vanity unit and wainscoting.

ASID Award winning Master Bath
Inspiration for a large modern ensuite bathroom in San Francisco with a freestanding bath, a built-in shower, porcelain tiles, marble flooring and an open shower.
Inspiration for a large modern ensuite bathroom in San Francisco with a freestanding bath, a built-in shower, porcelain tiles, marble flooring and an open shower.

Mark IV Kitchen and Bath Gallery
Inspiration for an ensuite bathroom in Philadelphia with ceramic flooring, grey floors and white worktops.
Inspiration for an ensuite bathroom in Philadelphia with ceramic flooring, grey floors and white worktops.

Rural ensuite half tiled bathroom in Salt Lake City with shaker cabinets, black cabinets, white walls, a submerged sink and multi-coloured floors.

This remodel went from a tiny story-and-a-half Cape Cod, to a charming full two-story home. The Master Bathroom has a custom built double vanity with plenty of built-in storage between the sinks and in the recessed medicine cabinet. The walls are done in a Sherwin Williams wallpaper from the Come Home to People's Choice Black & White collection, number 491-2670. The custom vanity is Benjamin Moore in Simply White OC-117, with a Bianco Cararra marble top. Both the shower and floor of this bathroom are tiled in Hampton Carrara marble.
Space Plans, Building Design, Interior & Exterior Finishes by Anchor Builders. Photography by Alyssa Lee Photography.

White Damask Kohler Tailored Vanity with chrome Kelston faucet. Nothing adds elegance to a bathroom like a furniture-style bathroom cabinet. Especially when they’re available in a huge range of sizes and every wood finish you can imagine.

Blue tile master bathroom.
Inspiration for a medium sized traditional ensuite bathroom in Austin with an alcove shower, blue tiles, blue walls, white floors, a hinged door and a wall niche.
Inspiration for a medium sized traditional ensuite bathroom in Austin with an alcove shower, blue tiles, blue walls, white floors, a hinged door and a wall niche.

transitional bathroom renovation
Photo of a medium sized traditional ensuite bathroom in Seattle with blue cabinets, quartz worktops, double sinks and a built in vanity unit.
Photo of a medium sized traditional ensuite bathroom in Seattle with blue cabinets, quartz worktops, double sinks and a built in vanity unit.

This is an example of a small scandi ensuite bathroom in Tampa with flat-panel cabinets, brown cabinets, an alcove shower, a one-piece toilet, white tiles, metro tiles, white walls, ceramic flooring, a vessel sink, engineered stone worktops, black floors, a hinged door, white worktops, double sinks and a freestanding vanity unit.

This is an example of a traditional ensuite bathroom in Boston with shaker cabinets, white cabinets, a freestanding bath, an alcove shower, grey tiles, grey walls, a submerged sink, marble worktops, grey floors, a hinged door, grey worktops, double sinks and a built in vanity unit.
Ensuite Bathroom Ideas and Designs
3


 Shelves and shelving units, like ladder shelves, will give you extra space without taking up too much floor space. Also look for wire, wicker or fabric baskets, large and small, to store items under or next to the sink, or even on the wall.
Shelves and shelving units, like ladder shelves, will give you extra space without taking up too much floor space. Also look for wire, wicker or fabric baskets, large and small, to store items under or next to the sink, or even on the wall.  The sink, the mirror, shower and/or bath are the places where you might want the clearest and strongest light. You can use these if you want it to be bright and clear. Otherwise, you might want to look at some soft, ambient lighting in the form of chandeliers, short pendants or wall lamps. You could use accent lighting around your bath in the form to create a tranquil, spa feel, as well.
The sink, the mirror, shower and/or bath are the places where you might want the clearest and strongest light. You can use these if you want it to be bright and clear. Otherwise, you might want to look at some soft, ambient lighting in the form of chandeliers, short pendants or wall lamps. You could use accent lighting around your bath in the form to create a tranquil, spa feel, as well. 