Ensuite Bathroom Ideas and Designs
Refine by:
Budget
Sort by:Popular Today
1581 - 1600 of 461,632 photos

BESPOKE
Photo of a medium sized contemporary ensuite bathroom in Munich with white walls, flat-panel cabinets, white cabinets, a built-in bath, a built-in shower, a wall mounted toilet, white tiles, porcelain tiles, cement flooring, a vessel sink, wooden worktops, brown floors, an open shower and brown worktops.
Photo of a medium sized contemporary ensuite bathroom in Munich with white walls, flat-panel cabinets, white cabinets, a built-in bath, a built-in shower, a wall mounted toilet, white tiles, porcelain tiles, cement flooring, a vessel sink, wooden worktops, brown floors, an open shower and brown worktops.
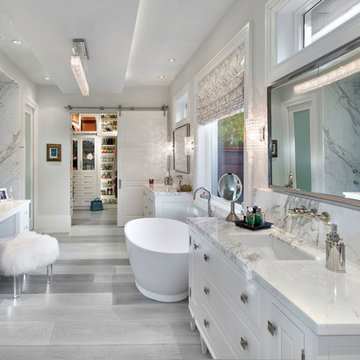
Giovanni Photography
Design ideas for a traditional ensuite bathroom in Miami with a submerged sink, white cabinets, a freestanding bath, white walls and raised-panel cabinets.
Design ideas for a traditional ensuite bathroom in Miami with a submerged sink, white cabinets, a freestanding bath, white walls and raised-panel cabinets.
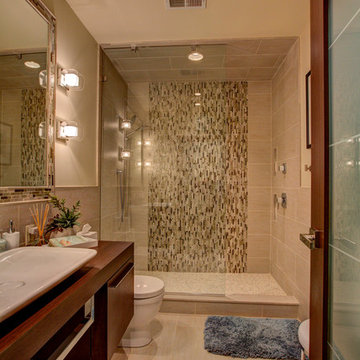
Small contemporary ensuite bathroom in Other with a vessel sink, open cabinets, dark wood cabinets, a built-in shower, a one-piece toilet, beige tiles, beige walls and medium hardwood flooring.
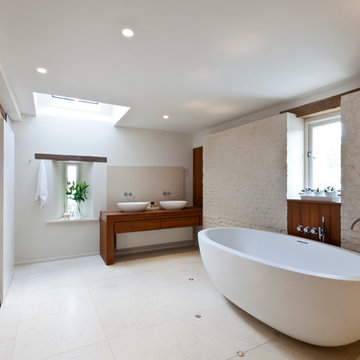
Graham Gaunt
This is an example of a contemporary ensuite bathroom in London with a vessel sink, flat-panel cabinets, dark wood cabinets, wooden worktops, a freestanding bath and white walls.
This is an example of a contemporary ensuite bathroom in London with a vessel sink, flat-panel cabinets, dark wood cabinets, wooden worktops, a freestanding bath and white walls.
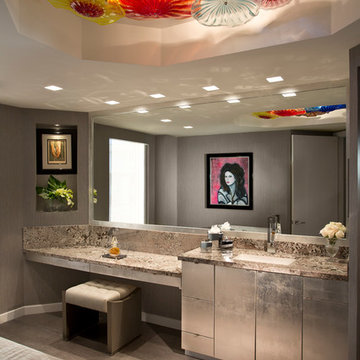
Luxurious master bathroom with hand blown glass light fixture.
Inspiration for a contemporary ensuite bathroom in Miami with a submerged sink, flat-panel cabinets, grey cabinets and grey walls.
Inspiration for a contemporary ensuite bathroom in Miami with a submerged sink, flat-panel cabinets, grey cabinets and grey walls.
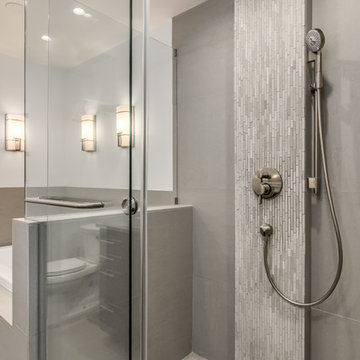
The shower tile was designed to look like a single block of concrete using large format porcelain tiles by Emser Tile with a 3/16" grout line in the same color.
The plumbing needed to go on an exterior wall to make sense, so we built out a box to house the pipes in front of the insulated exterior wall and accented it with a subtle mosaic.
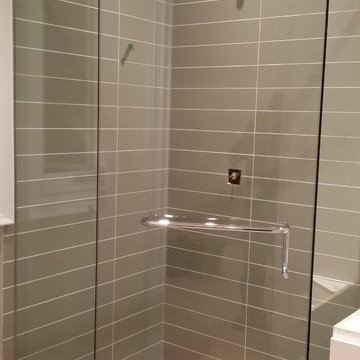
This is an example of a medium sized contemporary ensuite bathroom in Toronto with a corner shower.
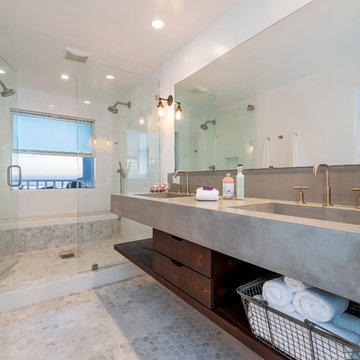
www.naderessaphotography.com
Coastal ensuite bathroom in San Diego with an integrated sink, concrete worktops, a double shower, white tiles, metro tiles, mosaic tile flooring, open cabinets, dark wood cabinets and white walls.
Coastal ensuite bathroom in San Diego with an integrated sink, concrete worktops, a double shower, white tiles, metro tiles, mosaic tile flooring, open cabinets, dark wood cabinets and white walls.
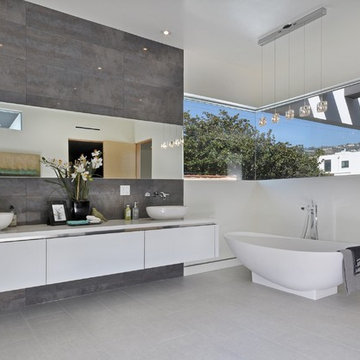
ET2 Lighting
Large contemporary ensuite bathroom in Other with a vessel sink, flat-panel cabinets, white cabinets, a freestanding bath, grey tiles, white walls, porcelain flooring, solid surface worktops, grey floors and white worktops.
Large contemporary ensuite bathroom in Other with a vessel sink, flat-panel cabinets, white cabinets, a freestanding bath, grey tiles, white walls, porcelain flooring, solid surface worktops, grey floors and white worktops.
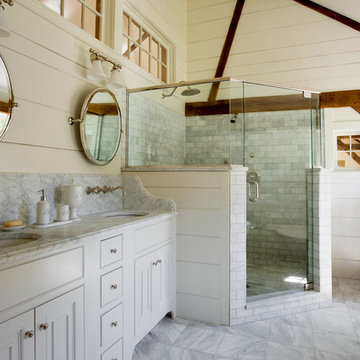
The beautiful, old barn on this Topsfield estate was at risk of being demolished. Before approaching Mathew Cummings, the homeowner had met with several architects about the structure, and they had all told her that it needed to be torn down. Thankfully, for the sake of the barn and the owner, Cummings Architects has a long and distinguished history of preserving some of the oldest timber framed homes and barns in the U.S.
Once the homeowner realized that the barn was not only salvageable, but could be transformed into a new living space that was as utilitarian as it was stunning, the design ideas began flowing fast. In the end, the design came together in a way that met all the family’s needs with all the warmth and style you’d expect in such a venerable, old building.
On the ground level of this 200-year old structure, a garage offers ample room for three cars, including one loaded up with kids and groceries. Just off the garage is the mudroom – a large but quaint space with an exposed wood ceiling, custom-built seat with period detailing, and a powder room. The vanity in the powder room features a vanity that was built using salvaged wood and reclaimed bluestone sourced right on the property.
Original, exposed timbers frame an expansive, two-story family room that leads, through classic French doors, to a new deck adjacent to the large, open backyard. On the second floor, salvaged barn doors lead to the master suite which features a bright bedroom and bath as well as a custom walk-in closet with his and hers areas separated by a black walnut island. In the master bath, hand-beaded boards surround a claw-foot tub, the perfect place to relax after a long day.
In addition, the newly restored and renovated barn features a mid-level exercise studio and a children’s playroom that connects to the main house.
From a derelict relic that was slated for demolition to a warmly inviting and beautifully utilitarian living space, this barn has undergone an almost magical transformation to become a beautiful addition and asset to this stately home.
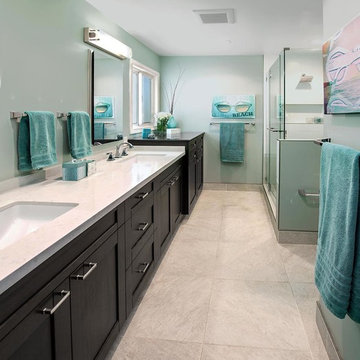
Medium sized nautical ensuite bathroom in Los Angeles with a submerged sink, recessed-panel cabinets, dark wood cabinets, a corner shower, grey tiles, ceramic tiles, blue walls and ceramic flooring.
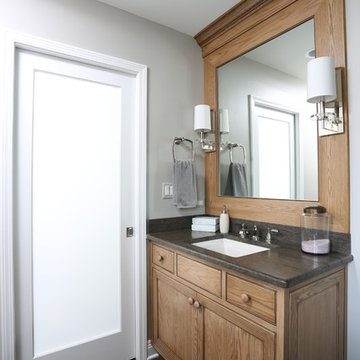
This master bathroom vanity offers plenty of storage and countertop space. The large bathroom mirror helps the space feel open, while the fogged glass pocket door allows neighboring light to shine through as well.
Normandy Remodeling
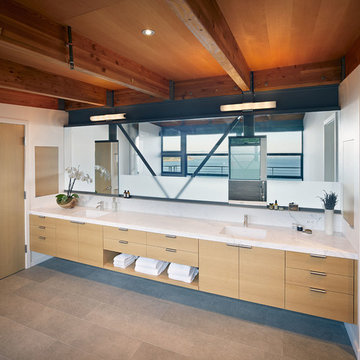
Inspiration for a contemporary ensuite bathroom in San Francisco with flat-panel cabinets, light wood cabinets, marble worktops, white walls, a freestanding bath and a corner shower.
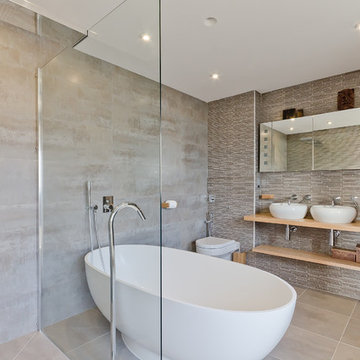
Overview
A new build house on the site of a tired bungalow.
The Brief
Create a brand new house with mid-century modern design cues.
5 bedrooms including 2-3 en-suites and a range of circulation and living spaces to inspire.
Our Solution
The moment we met this client we wanted to work with them and we continue to do so today. A space creator and visionary designer himself, we knew we’d have to come up with some new ideas and explore all options on a narrow site.
Light was an issue, the deep plan needed a way of pulling in light and giving a sense of height to the main circulation spaces. We achieved this by notching out the centre of one side of the plan, adding mezzanine decks off the stairwell and working in the bedrooms over 3 floors.
The glamour of this scheme is in the combination of all of the living space – not in large rooms. We investigated several colour pallets and materials boards before settling on the warmer and handmade aesthetic.
We love this scheme and the furnishing completed by the client…
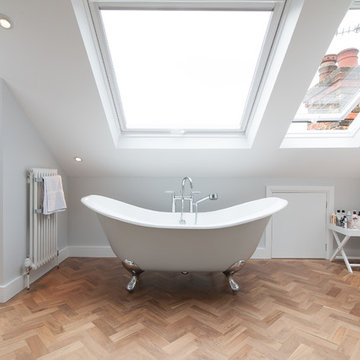
Overview
Dormer loft conversion.
The Brief
Our client wanted a master bedroom with lots of simple wardrobe space, a vanity area and bathroom.
Our Solution
We’ve enjoyed working on a loft or two over the years. In fact, we cut our teeth working with loft conversion company for many years – honing our understanding of the technical and spatial jigsaw of loft design.
The aesthetic was for a crisp external treatment with feature glazing to bring in lots of light, use the view and avoid the ‘big ugly box’ syndrome that affects most loft design.
We worked through several layout options before getting planning and building control in place for our client.
An amazing parquet floor and well-placed bathroom furniture make this loft stand out, our client hopes to add a complementary ground floor extension in future to complete the overhaul of this 1930’s semi.
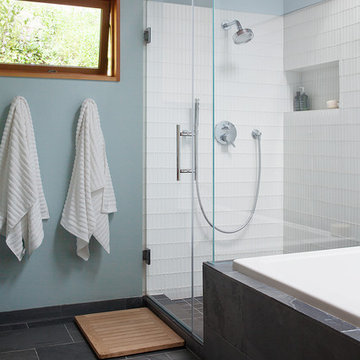
Architect of Record: David Burton, Photographer: Jenny Pfeiffer
Midcentury ensuite bathroom in San Francisco with a built-in bath, a corner shower, white tiles, glass tiles, blue walls and slate flooring.
Midcentury ensuite bathroom in San Francisco with a built-in bath, a corner shower, white tiles, glass tiles, blue walls and slate flooring.
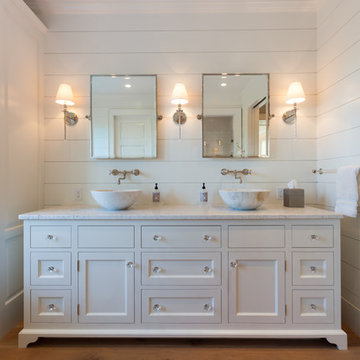
Nantucket Architectural Photography
This is an example of a large beach style ensuite bathroom in Boston with a vessel sink, recessed-panel cabinets, white cabinets, marble worktops, white walls and medium hardwood flooring.
This is an example of a large beach style ensuite bathroom in Boston with a vessel sink, recessed-panel cabinets, white cabinets, marble worktops, white walls and medium hardwood flooring.
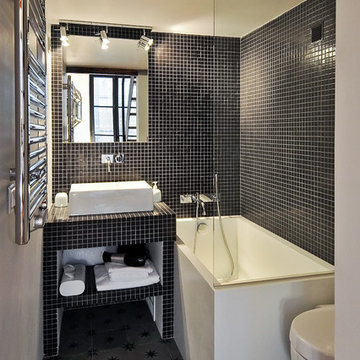
Inspiration for a small contemporary ensuite bathroom in Paris with a vessel sink, tiled worktops, a shower/bath combination, black tiles, mosaic tiles and white walls.
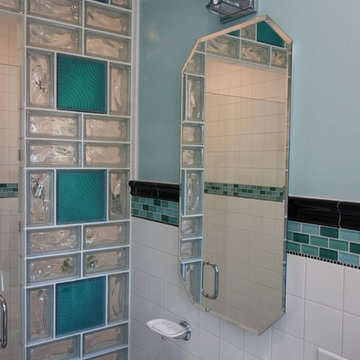
This unique shower used some fun beach colors and catalina tile along with a unique glass block shower design using 4 x 8 and 8 x 8 glass blocks in a special pattern
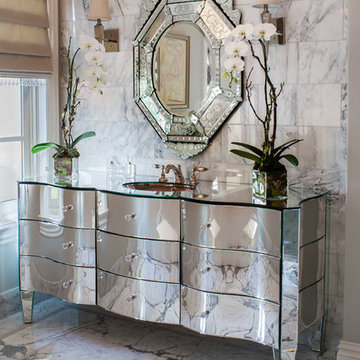
Pasadena Transitional Style Italian Revival Master Bathroom Detail designed by On Madison. Photography by Grey Crawford.
Classic ensuite bathroom in Los Angeles with a submerged sink, glass worktops, stone slabs, marble flooring and flat-panel cabinets.
Classic ensuite bathroom in Los Angeles with a submerged sink, glass worktops, stone slabs, marble flooring and flat-panel cabinets.
Ensuite Bathroom Ideas and Designs
80

 Shelves and shelving units, like ladder shelves, will give you extra space without taking up too much floor space. Also look for wire, wicker or fabric baskets, large and small, to store items under or next to the sink, or even on the wall.
Shelves and shelving units, like ladder shelves, will give you extra space without taking up too much floor space. Also look for wire, wicker or fabric baskets, large and small, to store items under or next to the sink, or even on the wall.  The sink, the mirror, shower and/or bath are the places where you might want the clearest and strongest light. You can use these if you want it to be bright and clear. Otherwise, you might want to look at some soft, ambient lighting in the form of chandeliers, short pendants or wall lamps. You could use accent lighting around your bath in the form to create a tranquil, spa feel, as well.
The sink, the mirror, shower and/or bath are the places where you might want the clearest and strongest light. You can use these if you want it to be bright and clear. Otherwise, you might want to look at some soft, ambient lighting in the form of chandeliers, short pendants or wall lamps. You could use accent lighting around your bath in the form to create a tranquil, spa feel, as well. 