Entrance with Limestone Flooring Ideas and Designs
Refine by:
Budget
Sort by:Popular Today
161 - 180 of 1,933 photos
Item 1 of 2
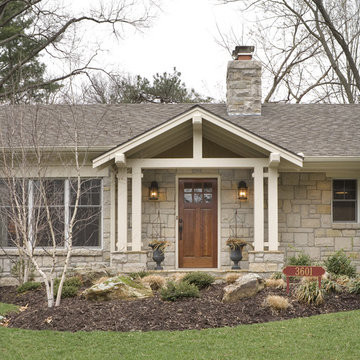
Photo by Bob Greenspan
Photo of a medium sized traditional front door in Kansas City with a single front door, a dark wood front door, beige walls and limestone flooring.
Photo of a medium sized traditional front door in Kansas City with a single front door, a dark wood front door, beige walls and limestone flooring.
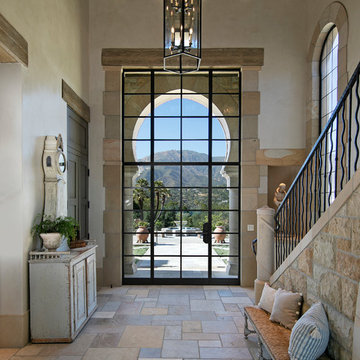
Grand entry with stairway
Photography: Jim Bartsch
Photo of a large mediterranean front door in Santa Barbara with beige walls, limestone flooring, a single front door, a metal front door and beige floors.
Photo of a large mediterranean front door in Santa Barbara with beige walls, limestone flooring, a single front door, a metal front door and beige floors.
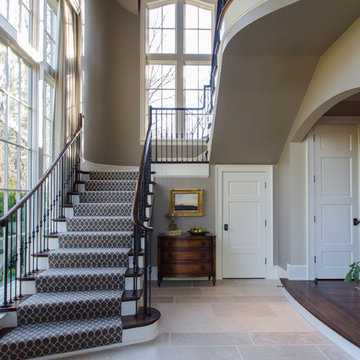
Entry Hall
Large classic foyer in Nashville with beige walls and limestone flooring.
Large classic foyer in Nashville with beige walls and limestone flooring.
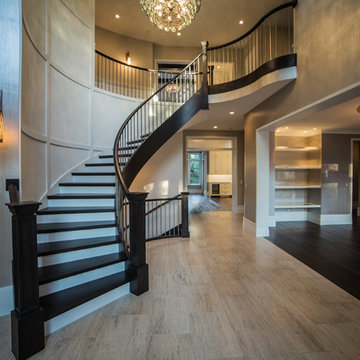
Foyer
Design ideas for an expansive classic foyer in Chicago with grey walls, limestone flooring, a double front door and a dark wood front door.
Design ideas for an expansive classic foyer in Chicago with grey walls, limestone flooring, a double front door and a dark wood front door.

An arched entryway with a double door, featuring an L-shape wood staircase with iron wrought railing and limestone treads and risers. The continuous use of stone wall, from stairs to the doorway, creates a relation that makes the place look large.
Built by ULFBUILT - General contractor of custom homes in Vail and Beaver Creek.
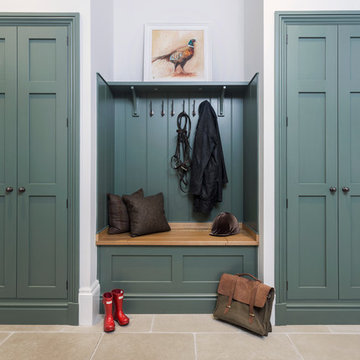
Bespoke Boot-room in classic dark green and oak.
Paint colours by Lewis Alderson
Inspiration for a medium sized traditional entrance in Hampshire with limestone flooring.
Inspiration for a medium sized traditional entrance in Hampshire with limestone flooring.

Small rustic boot room in Salt Lake City with brown walls, limestone flooring, a single front door, a glass front door, beige floors, a wood ceiling and wood walls.

Benjamin Benschneider
Inspiration for a large modern front door in Dallas with white walls, limestone flooring, a pivot front door, a black front door and white floors.
Inspiration for a large modern front door in Dallas with white walls, limestone flooring, a pivot front door, a black front door and white floors.
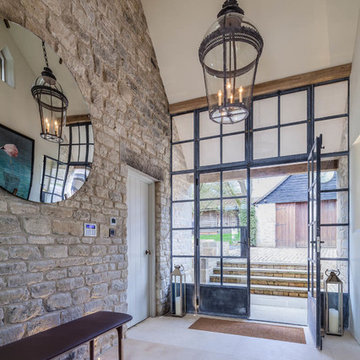
Inspiration for a country entrance in Gloucestershire with beige walls, limestone flooring, a double front door, a metal front door and beige floors.
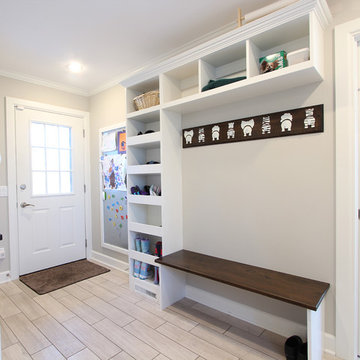
Open cubbies were placed near the back door in this mudroom / laundry room. The vertical storage is shoe storage and the horizontal storage is great space for baskets and dog storage. A metal sheet pan from a local hardware store was framed for displaying artwork. The bench top is stained to hide wear and tear. The coat hook rail was a DIY project the homeowner did to add a bit of whimsy to the space.
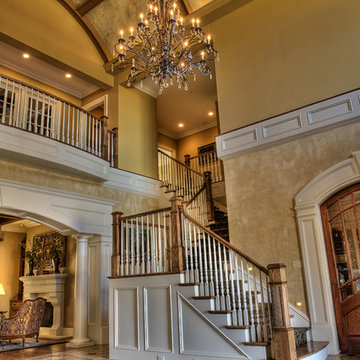
Large estate home located in Greenville, SC. Photos by TJ Getz. This is the 2nd home we have built for this family. It is a large, traditional brick and stone home with wonderful interiors.

Beautiful Ski Locker Room featuring over 500 skis from the 1950's & 1960's and lockers named after the iconic ski trails of Park City.
Photo credit: Kevin Scott.
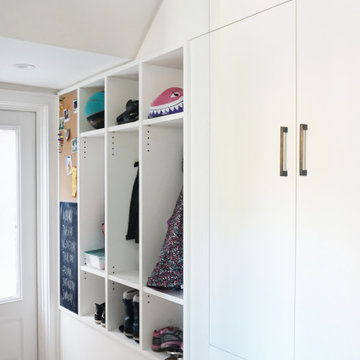
Inspiration for a small modern boot room in Toronto with white walls, limestone flooring, a single front door, a white front door and grey floors.
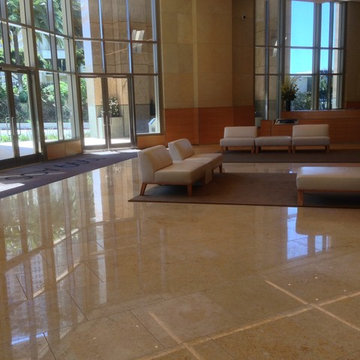
Century City High Rise Contracted for ANSI Floor Safety Compliance by ADA Construction Services, Santa Ana CA.
Rod Eden, Senior Tech
Design ideas for a large mediterranean foyer in Los Angeles with beige walls, limestone flooring, a double front door and a glass front door.
Design ideas for a large mediterranean foyer in Los Angeles with beige walls, limestone flooring, a double front door and a glass front door.
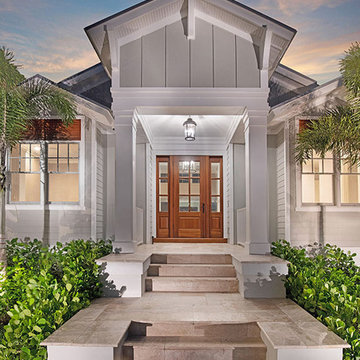
The beautiful covered entry gives this home great curb appeal. Photography by Diana Todorova
Medium sized coastal front door in Tampa with grey walls, limestone flooring, a single front door, a medium wood front door and beige floors.
Medium sized coastal front door in Tampa with grey walls, limestone flooring, a single front door, a medium wood front door and beige floors.
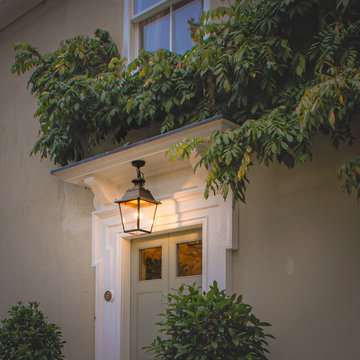
This is an example of a medium sized traditional front door with beige walls, limestone flooring, a single front door and a green front door.
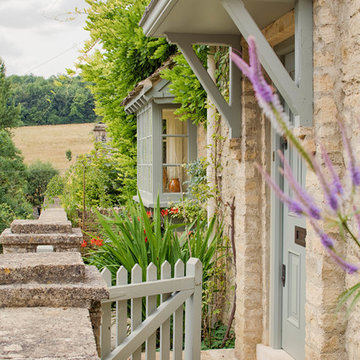
Alterations to an idyllic Cotswold Cottage in Gloucestershire. The works included complete internal refurbishment, together with an entirely new panelled Dining Room, a small oak framed bay window extension to the Kitchen and a new Boot Room / Utility extension.
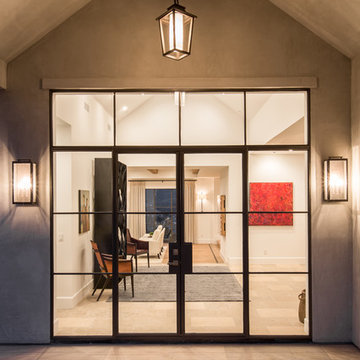
A grand entry sets the tone of any home. Photo Credit: Rod Foster
Photo of an expansive classic foyer in Orange County with white walls, limestone flooring, a double front door and a metal front door.
Photo of an expansive classic foyer in Orange County with white walls, limestone flooring, a double front door and a metal front door.
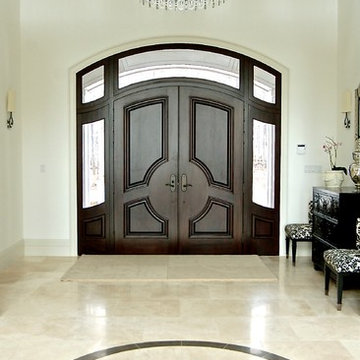
Entrance
This is an example of an expansive traditional foyer in Toronto with white walls, limestone flooring, a double front door and a dark wood front door.
This is an example of an expansive traditional foyer in Toronto with white walls, limestone flooring, a double front door and a dark wood front door.
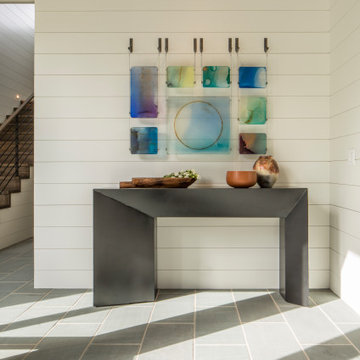
Inspiration for a medium sized modern foyer in Other with white walls, limestone flooring, a single front door, a medium wood front door and grey floors.
Entrance with Limestone Flooring Ideas and Designs
9