Entrance with Limestone Flooring Ideas and Designs
Refine by:
Budget
Sort by:Popular Today
101 - 120 of 1,933 photos
Item 1 of 2

Front entry walk and custom entry courtyard gate leads to a courtyard bridge and the main two-story entry foyer beyond. Privacy courtyard walls are located on each side of the entry gate. They are clad with Texas Lueders stone and stucco, and capped with standing seam metal roofs. Custom-made ceramic sconce lights and recessed step lights illuminate the way in the evening. Elsewhere, the exterior integrates an Engawa breezeway around the perimeter of the home, connecting it to the surrounding landscaping and other exterior living areas. The Engawa is shaded, along with the exterior wall’s windows and doors, with a continuous wall mounted awning. The deep Kirizuma styled roof gables are supported by steel end-capped wood beams cantilevered from the inside to beyond the roof’s overhangs. Simple materials were used at the roofs to include tiles at the main roof; metal panels at the walkways, awnings and cabana; and stained and painted wood at the soffits and overhangs. Elsewhere, Texas Lueders stone and stucco were used at the exterior walls, courtyard walls and columns.
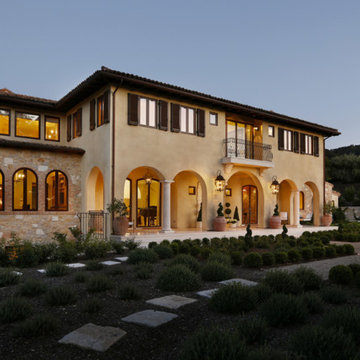
Inspiration for a large mediterranean front door in San Francisco with beige walls, limestone flooring, a single front door and a medium wood front door.
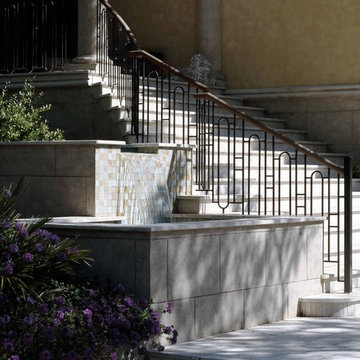
Richard Leo Johnson Photography
Inspiration for a large traditional front door in Atlanta with limestone flooring, a single front door and a medium wood front door.
Inspiration for a large traditional front door in Atlanta with limestone flooring, a single front door and a medium wood front door.
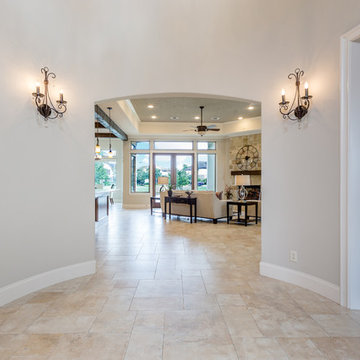
2 Story Dome Vaulted Foyer Ceiling
Purser Architectural Custom Home Design built by Tommy Cashiola Custom Homes
This is an example of a large mediterranean front door in Houston with grey walls, limestone flooring, a single front door, a medium wood front door and beige floors.
This is an example of a large mediterranean front door in Houston with grey walls, limestone flooring, a single front door, a medium wood front door and beige floors.
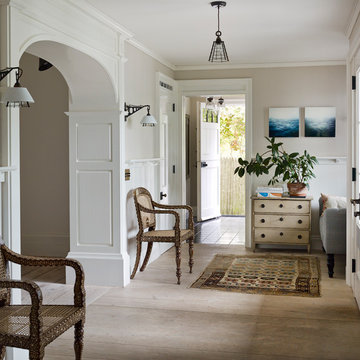
Side entry, Photo by Peter Murdock
Design ideas for a medium sized country foyer in New York with grey walls, limestone flooring, a white front door and beige floors.
Design ideas for a medium sized country foyer in New York with grey walls, limestone flooring, a white front door and beige floors.
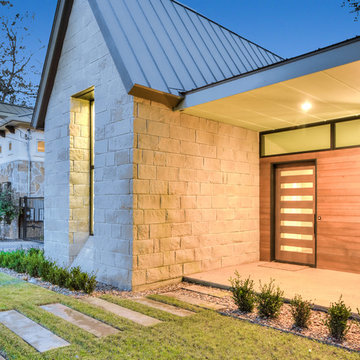
This 1,398 SF home in central Austin feels much larger, holding its own with many more imposing homes on Kinney Avenue. Clerestory windows above with a 10 foot overhang allow wonderful natural light to pour in throughout the living spaces, while protecting the interior from the blistering Texas sun. The interiors are lively with varying ceiling heights, natural materials, and a soothing color palette. A generous multi-slide pocket door connects the interior to the screened porch, adding to the easy livability of this compact home with its graceful stone fireplace. Photographer: Chris Diaz
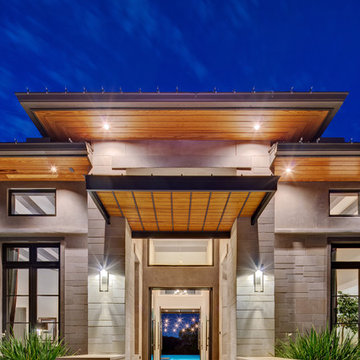
Patrick Wong
Design ideas for a contemporary entrance in Austin with grey walls, limestone flooring, a double front door and a metal front door.
Design ideas for a contemporary entrance in Austin with grey walls, limestone flooring, a double front door and a metal front door.
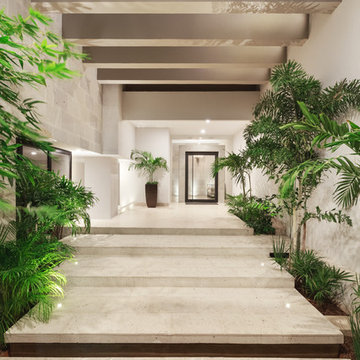
Arquitecto: Juan Luis Fernández V.
Fotografías: Alexander Potiomkin
Inspiration for a large contemporary boot room in Other with beige walls, limestone flooring, a pivot front door, a metal front door and beige floors.
Inspiration for a large contemporary boot room in Other with beige walls, limestone flooring, a pivot front door, a metal front door and beige floors.
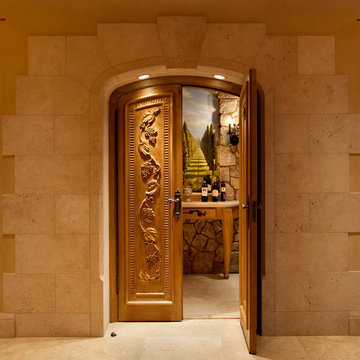
An imposing heritage oak and fountain frame a strong central axis leading from the motor court to the front door, through a grand stair hall into the public spaces of this Italianate home designed for entertaining, out to the gardens and finally terminating at the pool and semi-circular columned cabana. Gracious terraces and formal interiors characterize this stately home.

Misha Bruk
Large contemporary front door in San Francisco with multi-coloured walls, limestone flooring, a pivot front door, a glass front door and beige floors.
Large contemporary front door in San Francisco with multi-coloured walls, limestone flooring, a pivot front door, a glass front door and beige floors.
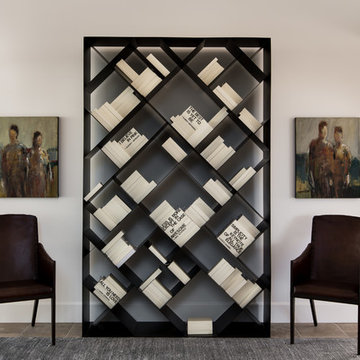
Using one color for display can make anything look chic and modern. Photos by: Rod Foster
Photo of a large traditional foyer in Orange County with white walls, limestone flooring, a double front door and a metal front door.
Photo of a large traditional foyer in Orange County with white walls, limestone flooring, a double front door and a metal front door.

This is the main entryway into the house which connects the main house to the garage and mudroom.
Medium sized farmhouse foyer in Columbus with white walls, limestone flooring, a double front door, a black front door, grey floors and exposed beams.
Medium sized farmhouse foyer in Columbus with white walls, limestone flooring, a double front door, a black front door, grey floors and exposed beams.
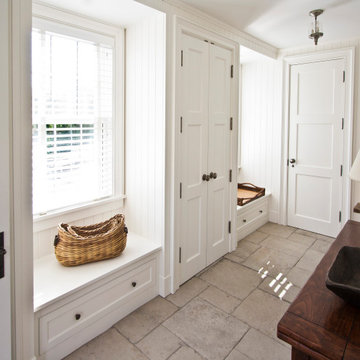
Inspiration for a small classic boot room in Boston with white walls, limestone flooring, a single front door, a white front door and beige floors.
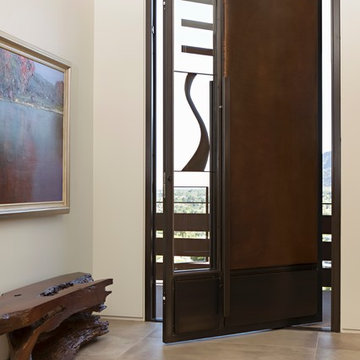
Anita Lang - IMI Design - Scottsdale, AZ
This is an example of a large modern front door in Phoenix with beige walls, limestone flooring, a pivot front door, a dark wood front door and beige floors.
This is an example of a large modern front door in Phoenix with beige walls, limestone flooring, a pivot front door, a dark wood front door and beige floors.
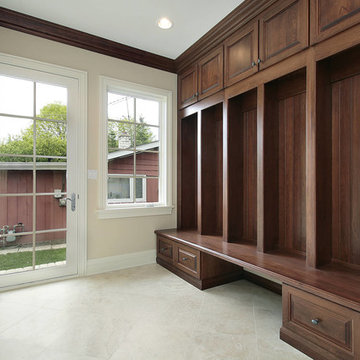
Photo of a medium sized classic boot room in Cleveland with beige walls, a single front door, a glass front door, limestone flooring and grey floors.

Photo by Durston Saylor
Inspiration for a mediterranean front door in Miami with yellow walls, limestone flooring and a dark wood front door.
Inspiration for a mediterranean front door in Miami with yellow walls, limestone flooring and a dark wood front door.
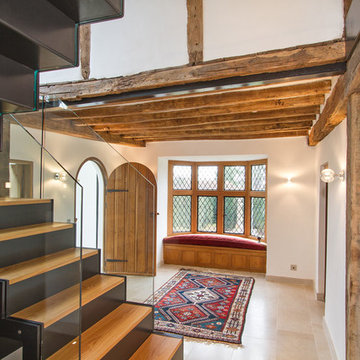
The main entrance of this Grade II listed country house leads to a restored hallway which now features a contemporary and bespoke staircase.
Peter Wright
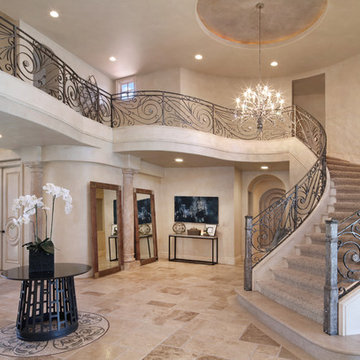
Design by 27 Diamonds Interior Design
www.27diamonds.com
Large classic foyer in Orange County with beige walls, limestone flooring, beige floors, a single front door and a glass front door.
Large classic foyer in Orange County with beige walls, limestone flooring, beige floors, a single front door and a glass front door.
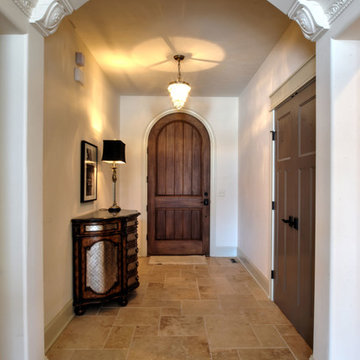
Inspiration for a rustic foyer in Cleveland with limestone flooring, a single front door and a dark wood front door.

This charming, yet functional entry has custom, mudroom style cabinets, shiplap accent wall with chevron pattern, dark bronze cabinet pulls and coat hooks.
Photo by Molly Rose Photography
Entrance with Limestone Flooring Ideas and Designs
6