Entrance with Limestone Flooring Ideas and Designs
Refine by:
Budget
Sort by:Popular Today
41 - 60 of 1,933 photos
Item 1 of 2
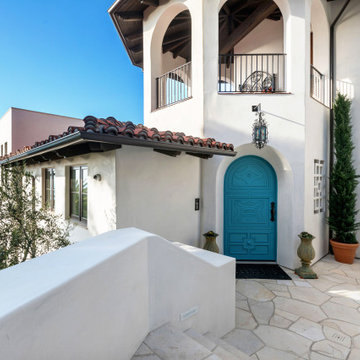
View of the front door from the outside.
Inspiration for a large mediterranean front door in Los Angeles with blue walls, limestone flooring, a single front door, a blue front door and beige floors.
Inspiration for a large mediterranean front door in Los Angeles with blue walls, limestone flooring, a single front door, a blue front door and beige floors.

Photo of an expansive mediterranean hallway in Other with beige walls, a single front door, a medium wood front door, beige floors and limestone flooring.
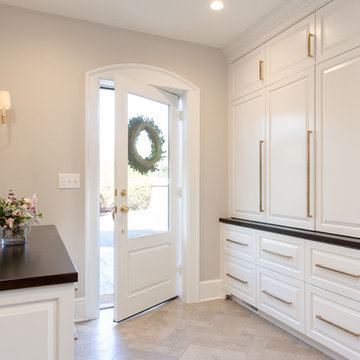
The expansion of this mudroom more than doubled its size. New custom cabinets ensure everything has a place. New tile floor and brass hardware tie the new and existing spaces together.
QPH Photo
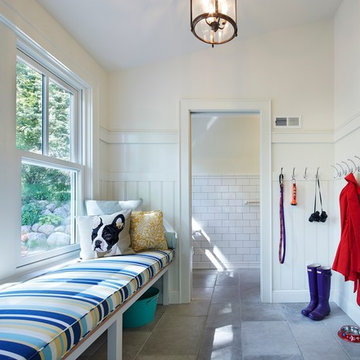
Photography by Corey Gaff
Inspiration for a medium sized classic boot room in Minneapolis with white walls, limestone flooring and a single front door.
Inspiration for a medium sized classic boot room in Minneapolis with white walls, limestone flooring and a single front door.

enter this updated modern victorian home through the new gallery foyer featuring shimmer vinyl washable wallpaper with the polished limestone large tile floor. an elegant macassar ebony round center table sits between the homeowners large scale art collection. at the far end, note the phantom matching coat closets that disappear so the eye can absorb only the serenity of the foyer and the grand kitchen beyond.

Design ideas for a large rustic porch in Denver with a double front door, brown walls, limestone flooring and a glass front door.
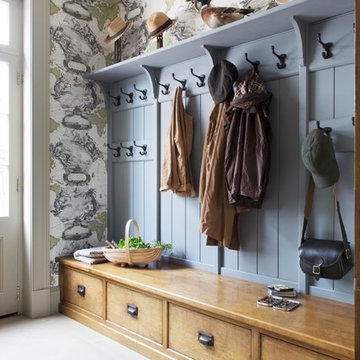
Emma Lewis
Photo of a medium sized country boot room in Cheshire with limestone flooring, multi-coloured walls, a white front door and grey floors.
Photo of a medium sized country boot room in Cheshire with limestone flooring, multi-coloured walls, a white front door and grey floors.

A door composed entirely of golden rectangles.
Design ideas for a medium sized retro front door in Seattle with black walls, limestone flooring, a pivot front door, a brown front door and black floors.
Design ideas for a medium sized retro front door in Seattle with black walls, limestone flooring, a pivot front door, a brown front door and black floors.
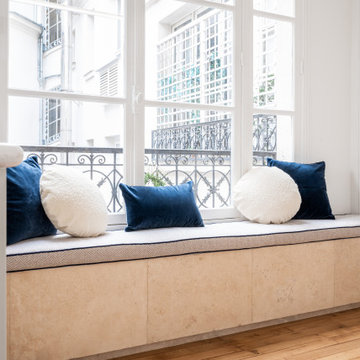
cette entrée est composée d'une grand placard avec des portes moulurées et d'un coffre banquette fabriqué sur-mesure en travertin .
Design ideas for a medium sized contemporary foyer in Paris with white walls, limestone flooring and a wood ceiling.
Design ideas for a medium sized contemporary foyer in Paris with white walls, limestone flooring and a wood ceiling.

Large world-inspired front door in Miami with limestone flooring, a pivot front door, a medium wood front door and grey floors.

The limestone walls continue on the interior and further suggests the tripartite nature of the classical layout of the first floor’s formal rooms. The Living room and a dining room perfectly symmetrical upon the center axis. Once in the foyer, straight ahead the visitor is confronted with a glass wall that views the park is sighted opon. Instead of stairs in closets The front door is flanked by two large 11 foot high armoires These soldier-like architectural elements replace the architecture of closets with furniture the house coats and are lit upon opening. a spiral stair in the foreground travels down to a lower entertainment area and wine room. Awarded by the Classical institute of art and architecture.

Front entry walk and custom entry courtyard gate leads to a courtyard bridge and the main two-story entry foyer beyond. Privacy courtyard walls are located on each side of the entry gate. They are clad with Texas Lueders stone and stucco, and capped with standing seam metal roofs. Custom-made ceramic sconce lights and recessed step lights illuminate the way in the evening. Elsewhere, the exterior integrates an Engawa breezeway around the perimeter of the home, connecting it to the surrounding landscaping and other exterior living areas. The Engawa is shaded, along with the exterior wall’s windows and doors, with a continuous wall mounted awning. The deep Kirizuma styled roof gables are supported by steel end-capped wood beams cantilevered from the inside to beyond the roof’s overhangs. Simple materials were used at the roofs to include tiles at the main roof; metal panels at the walkways, awnings and cabana; and stained and painted wood at the soffits and overhangs. Elsewhere, Texas Lueders stone and stucco were used at the exterior walls, courtyard walls and columns.
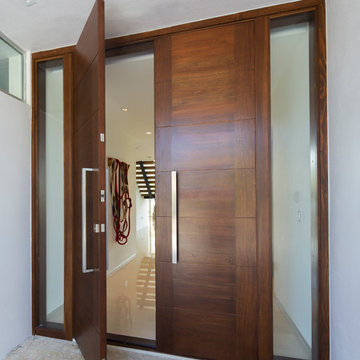
Photos by Libertad Rodriguez / Phl & Services.llc Architecture by sdh studio.
Large contemporary front door in Miami with white walls, limestone flooring, a double front door and a medium wood front door.
Large contemporary front door in Miami with white walls, limestone flooring, a double front door and a medium wood front door.
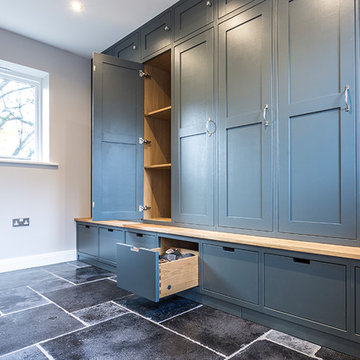
This traditional bootroom was designed to give maximum storage whilst still being practical for day to day use.
Design ideas for a medium sized classic boot room in West Midlands with limestone flooring, a single front door and multi-coloured floors.
Design ideas for a medium sized classic boot room in West Midlands with limestone flooring, a single front door and multi-coloured floors.

This 6000 square foot residence sits on a hilltop overlooking rolling hills and distant mountains beyond. The hacienda style home is laid out around a central courtyard. The main arched entrance opens through to the main axis of the courtyard and the hillside views. The living areas are within one space, which connects to the courtyard one side and covered outdoor living on the other through large doors.
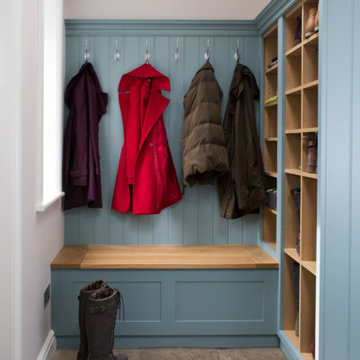
Photo of a small classic entrance in Manchester with white walls, limestone flooring and grey floors.

Ric Stovall
Large rustic boot room in Denver with beige walls, limestone flooring, a stable front door, a dark wood front door and grey floors.
Large rustic boot room in Denver with beige walls, limestone flooring, a stable front door, a dark wood front door and grey floors.

Large contemporary foyer in Orlando with white walls, limestone flooring, a double front door, a glass front door and white floors.
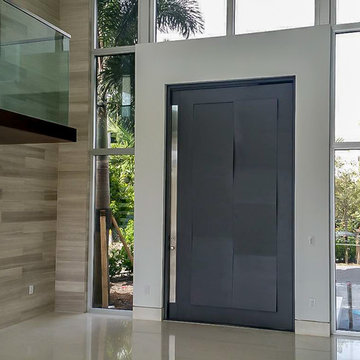
Antonio Chagin
Design ideas for a large modern front door in Miami with beige walls, limestone flooring, a pivot front door and a grey front door.
Design ideas for a large modern front door in Miami with beige walls, limestone flooring, a pivot front door and a grey front door.

Ultra modern front door in gray metallic finish with large sidelight frosted glass. Equipped with biometric fingerprint access, up to 99 combinations, square shape long door pull.
Custom designed by BellaPorta and built to the size in Austria
Entrance with Limestone Flooring Ideas and Designs
3