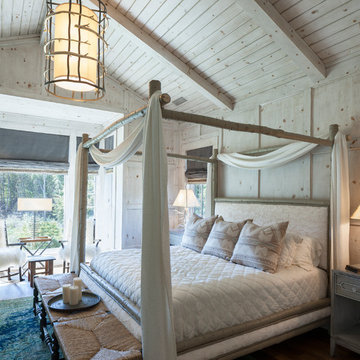Statement Lighting 323 Expansive Home Design Ideas, Pictures and Inspiration
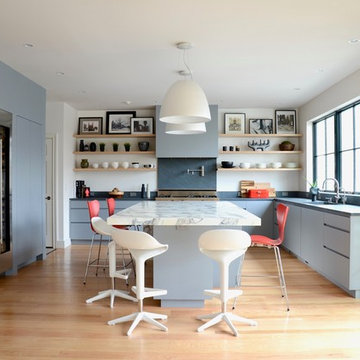
DENISE DAVIES
This is an example of an expansive contemporary u-shaped kitchen in New York with a submerged sink, flat-panel cabinets, grey cabinets, marble worktops, stainless steel appliances, light hardwood flooring, an island and beige floors.
This is an example of an expansive contemporary u-shaped kitchen in New York with a submerged sink, flat-panel cabinets, grey cabinets, marble worktops, stainless steel appliances, light hardwood flooring, an island and beige floors.
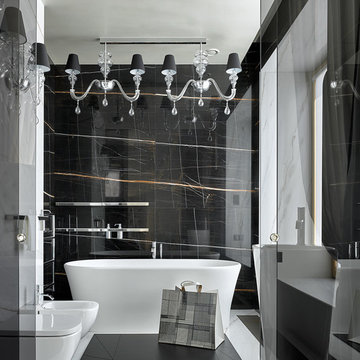
Объект: двухуровневый пентхаус, г. Москва, ул. Гиляровского.
Автор: ОКСАНА ЮРЬЕВА,
Т. МИНИНА.
Площадь: 675,59м2.
Для: семьи из 4 человек .
Особенности планировочного решения: 1 этаж - холл 1, санузел 1, кладовая 1, гардеробная 1, детская 2, гардеробная детская 2, ванная детская2, спальня 1, гардеробная при спальне 1, ванная при спальне 1, коридор 1, гостиная-столовая-кухня 1, терраса 2;
2 этаж – постирочная 1, технический блок 1, гардеробная 1, холл 1, спальня –кабинет 1, санузел 1, сауна 1, терраса 2.
Стиль: ЛОФТ, смешение минимализма и легко АРТ-ДЕКО.
Материалы: пол – мраморный сляб, массивная доска «Венге»;
стены – декоративная штукатурка, текстильные обои, отделка деревянными панелями по эскизам дизайнера;
потолок - декоративная штукатурка;
санузлы - керамогранит PORCELANOSA, сляб мраморный.
Основные бренды:
кухня – EGGERSMANN;
мебель - MODA, B&B ITALIA, PROMEMORIA, DONGHIA, FLOU, LONGHI, мебель под заказ по эскизам дизайнера;
свет - FACON, BAROVIER & TOSO, ARTEMIDE, DELTA LIGHT, BEGA, VIBIA, AXO LIGHT, DISKUS, OLUCE, DZ-LICHT, BOYD, FLOS, ATELIER SEDAP, FLOU, CARLESSO;
сантехника - EFFEGIBI, ANTONIO LUPI, GAMA DÉCOR.
оборудование - система автоматизированного управления («умный дом»), центральная система кондиционирование DAYKIN, отопление ARBONIA;
двери – LONGHI.
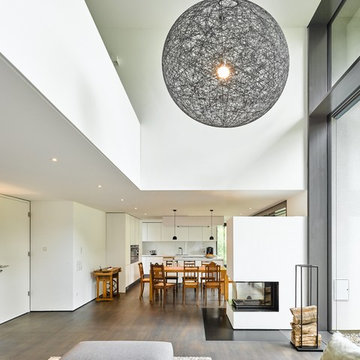
Daniel Vieser
Expansive contemporary formal mezzanine living room in Other with white walls, painted wood flooring, a two-sided fireplace, a plastered fireplace surround and brown floors.
Expansive contemporary formal mezzanine living room in Other with white walls, painted wood flooring, a two-sided fireplace, a plastered fireplace surround and brown floors.
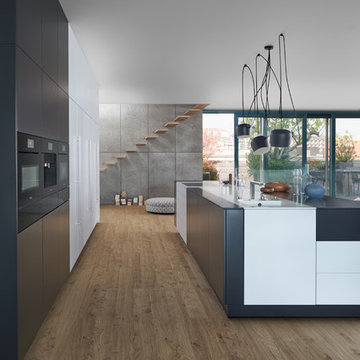
Offene Küche in Schwarz-Weiß mit Kochinsel
Design ideas for an expansive contemporary galley kitchen/diner in Hamburg with an integrated sink, flat-panel cabinets, black cabinets, white splashback, wood splashback, black appliances, dark hardwood flooring, an island and brown floors.
Design ideas for an expansive contemporary galley kitchen/diner in Hamburg with an integrated sink, flat-panel cabinets, black cabinets, white splashback, wood splashback, black appliances, dark hardwood flooring, an island and brown floors.
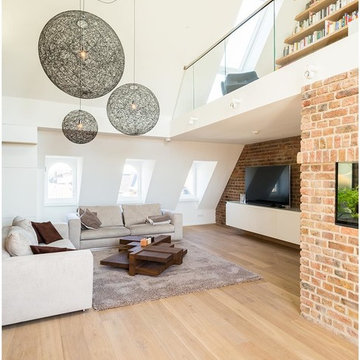
Expansive urban mezzanine living room in Cologne with a reading nook, white walls, light hardwood flooring, no fireplace, a freestanding tv and brown floors.
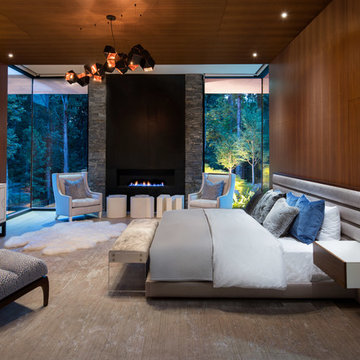
Design ideas for an expansive contemporary master bedroom in Atlanta with a metal fireplace surround, brown walls and a ribbon fireplace.
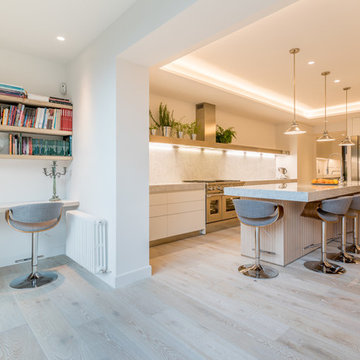
Inspiration for an expansive contemporary kitchen in Barcelona with recessed-panel cabinets, white splashback, an island, white cabinets, marble worktops, marble splashback, stainless steel appliances, light hardwood flooring, beige floors and grey worktops.
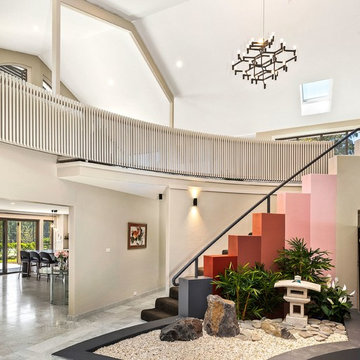
The clients brief was to use her favourite colours to enhance her entryway. Colour affects your mood, emotions, reactions and feelings so of course the use of colour in your entryway will positively affect your everyday. Warm beige tones were used for the walls to help this expansive entryway feel more warm and inviting.
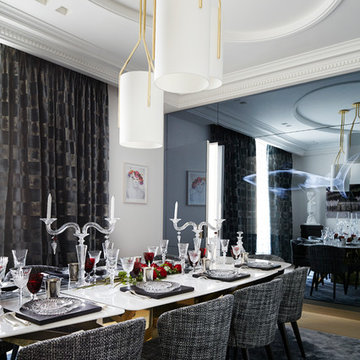
Table Mikado par Stéphanie Coutas avec dessus en marbre et pieds en bronze.
Chaises Minotti
Crédits Photos : Francis Amiand
Expansive contemporary enclosed dining room in Paris with white walls, light hardwood flooring and beige floors.
Expansive contemporary enclosed dining room in Paris with white walls, light hardwood flooring and beige floors.

A bespoke solid wood shaker style kitchen hand-painted in Little Greene 'Slaked Lime' with Silestone 'Lagoon' worktops. The cooker is from Lacanche.
Photography by Harvey Ball.
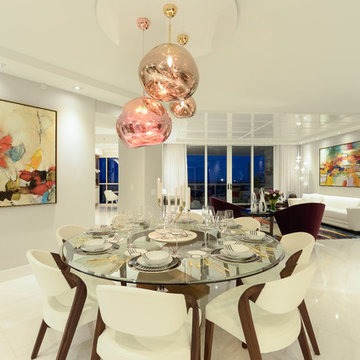
Javier Gil Vieco
Expansive contemporary open plan dining room in Miami with white walls, marble flooring and white floors.
Expansive contemporary open plan dining room in Miami with white walls, marble flooring and white floors.
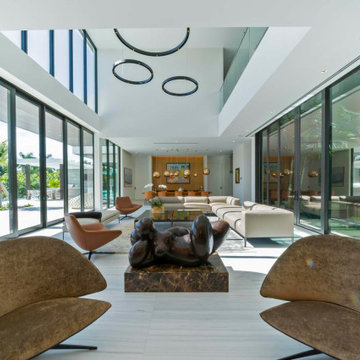
Atrium style Living room and Dining room
Expansive contemporary formal open plan living room in Miami with white walls, marble flooring and white floors.
Expansive contemporary formal open plan living room in Miami with white walls, marble flooring and white floors.
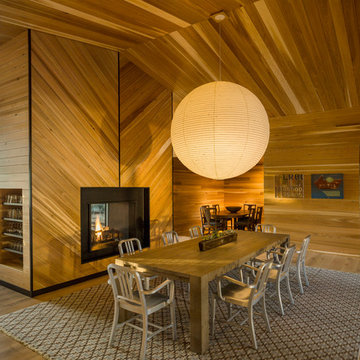
Expansive rustic open plan dining room in Burlington with brown walls, medium hardwood flooring, a standard fireplace, brown floors and a metal fireplace surround.

Photo of an expansive modern enclosed dining room in Stuttgart with white walls, concrete flooring, grey floors and no fireplace.

Casual seating to the right of the bar contrasts the bold colors of the adjoining space with washed out blues and warm creams. Slabs of Italian Sequoia Brown marble were carefully book matched on the monolith to create perfect mirror images of each other, and are as much a piece of art as the local pieces showcased elsewhere. On the ceiling, hand blown glass by a local artist will never leave the guests without conversation.
Scott Bergmann Photography
Painting by Zachary Lobdell
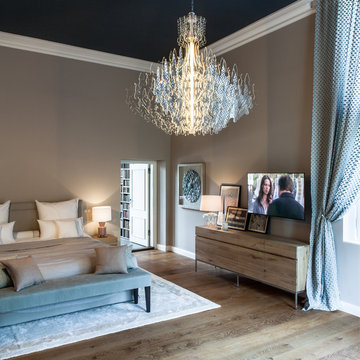
Interior Design Konzept & Umsetzung: EMMA B. HOME
Fotograf: Markus Tedeskino
Design ideas for an expansive contemporary master bedroom in Hamburg with beige walls, medium hardwood flooring, a wood burning stove, a tiled fireplace surround and brown floors.
Design ideas for an expansive contemporary master bedroom in Hamburg with beige walls, medium hardwood flooring, a wood burning stove, a tiled fireplace surround and brown floors.
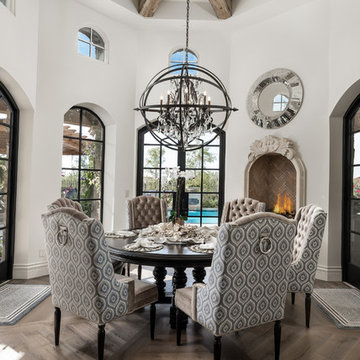
Expansive mediterranean enclosed dining room in Phoenix with white walls, medium hardwood flooring, a standard fireplace, a stone fireplace surround and brown floors.

Expansive contemporary galley open plan kitchen in Munich with an integrated sink, flat-panel cabinets, grey cabinets, concrete worktops, concrete flooring, multiple islands and grey floors.
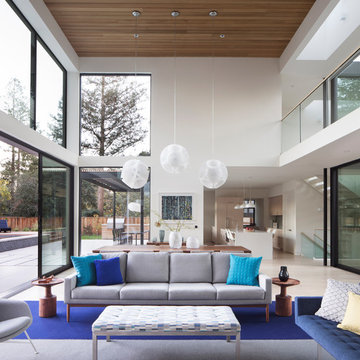
Double height great room
This is an example of an expansive contemporary open plan living room in San Francisco with light hardwood flooring, white walls and beige floors.
This is an example of an expansive contemporary open plan living room in San Francisco with light hardwood flooring, white walls and beige floors.
Statement Lighting 323 Expansive Home Design Ideas, Pictures and Inspiration
8




















