Statement Lighting 323 Expansive Home Design Ideas, Pictures and Inspiration

This is an example of an expansive mediterranean galley breakfast bar in Houston with flat-panel cabinets, black cabinets, multi-coloured splashback, medium hardwood flooring, brown floors, green worktops, a submerged sink and feature lighting.
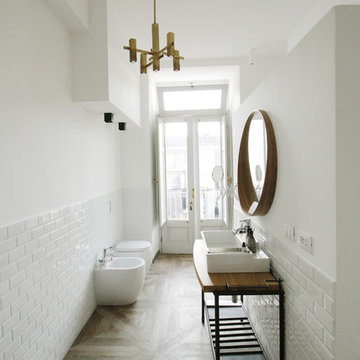
@FattoreQ
This is an example of an expansive industrial shower room bathroom in Turin with flat-panel cabinets, white cabinets, a built-in shower, a one-piece toilet, white tiles, porcelain tiles, white walls, porcelain flooring, wooden worktops, brown floors, an open shower, a console sink and brown worktops.
This is an example of an expansive industrial shower room bathroom in Turin with flat-panel cabinets, white cabinets, a built-in shower, a one-piece toilet, white tiles, porcelain tiles, white walls, porcelain flooring, wooden worktops, brown floors, an open shower, a console sink and brown worktops.

Incorporating architectural design elements such as this herringbone ceiling, custom hood and range, wood floor, and custom backsplash create the perfect kitchen.
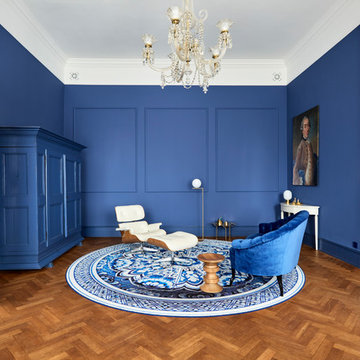
Foto Wolfgang Uhlig
Photo of an expansive contemporary formal open plan living room in Frankfurt with blue walls, medium hardwood flooring, a concealed tv, brown floors and no fireplace.
Photo of an expansive contemporary formal open plan living room in Frankfurt with blue walls, medium hardwood flooring, a concealed tv, brown floors and no fireplace.
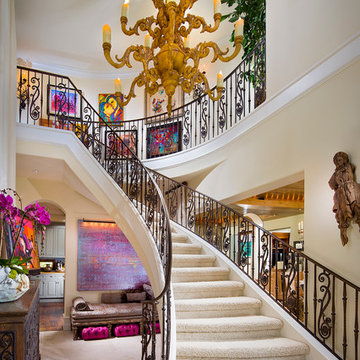
Eric Figge Photography
Design ideas for an expansive mediterranean carpeted curved staircase in Orange County with carpeted risers.
Design ideas for an expansive mediterranean carpeted curved staircase in Orange County with carpeted risers.
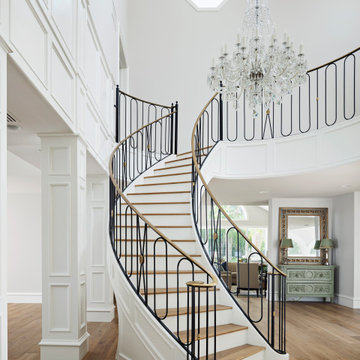
Inspiration for an expansive traditional wood curved metal railing staircase in Phoenix with painted wood risers.
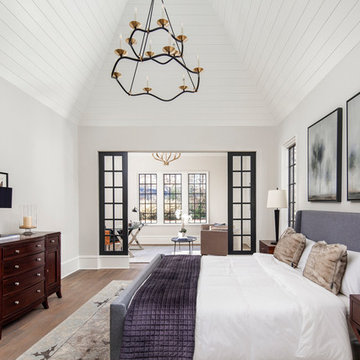
This is an example of an expansive traditional master and grey and brown bedroom in Charlotte with medium hardwood flooring, grey walls and brown floors.
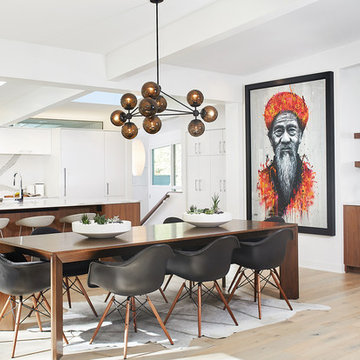
The kitchen features cabinets from Grabill Cabinets in their frameless “Mode” door style in a “Blanco” matte finish. The kitchen island back, coffee bar and floating shelves are also from Grabill Cabinets on Walnut in their “Allspice” finish. The stunning countertops and full slab backsplash are Brittanica quartz from Cambria. The Miele built-in coffee system, steam oven, wall oven, warming drawer, gas range, paneled built-in refrigerator and paneled dishwasher perfectly complement the clean lines of the cabinetry. The Marvel paneled ice machine and paneled wine storage system keep this space ready for entertaining at a moment’s notice.
Builder: J. Peterson Homes.
Interior Designer: Angela Satterlee, Fairly Modern.
Kitchen & Cabinetry Design: TruKitchens.
Cabinets: Grabill Cabinets.
Countertops: Cambria.
Flooring: Century Grand Rapids.
Appliances: Bekins.
Furniture & Home Accessories: MODRN GR.
Photo: Ashley Avila Photography.
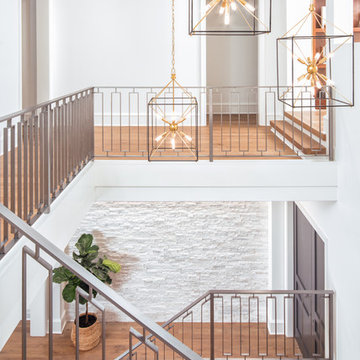
Joe Purvis
Inspiration for an expansive traditional wood u-shaped staircase in Charlotte.
Inspiration for an expansive traditional wood u-shaped staircase in Charlotte.
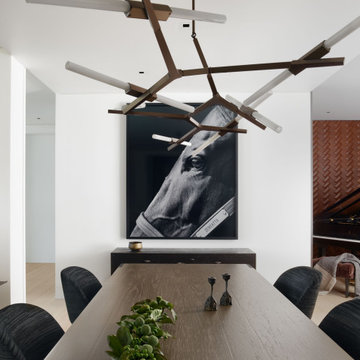
For this classic San Francisco William Wurster house, we complemented the iconic modernist architecture, urban landscape, and Bay views with contemporary silhouettes and a neutral color palette. We subtly incorporated the wife's love of all things equine and the husband's passion for sports into the interiors. The family enjoys entertaining, and the multi-level home features a gourmet kitchen, wine room, and ample areas for dining and relaxing. An elevator conveniently climbs to the top floor where a serene master suite awaits.
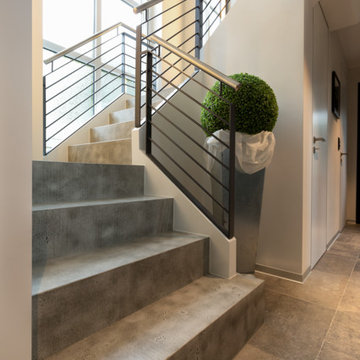
Eingangsbereiche verdienen eine besondere Aufmerksamkeit, denn sie sind die Visitenkarte eines Hauses. Wir Menschen fühlen instinktiv, ob wir bleiben oder wieder gehen wollen. Die alte Treppenanlage ist komplett überarbeitet worden mit Betonstufen, Geländer und Beleuchtung. Fast raumhohe Zimmertüren ohne sichtbar vorstehende Zarge wirken so zurückhaltend, als wären sie Teil der Wand. Der großformatige Fliesenboden mit seinen zahlreichen Schattierungen verläuft durch die ganze Ebene.
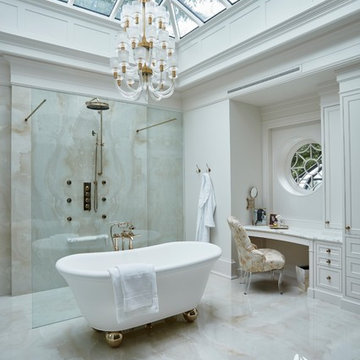
Expansive traditional ensuite bathroom in Toronto with a freestanding bath, beige tiles, marble tiles, marble flooring, marble worktops, an open shower, recessed-panel cabinets, white cabinets, a built-in shower, white walls, beige floors and white worktops.
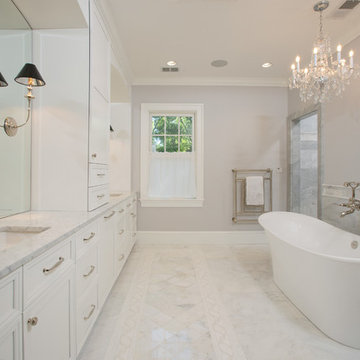
The classic white and marble master bathroom features a custom his-and-hers vanity with millwork arches, a center wall cabinet for toiletries, and a hidden hamper in the base. Sconces mounted directly on the mirrors reflect light back into the room while lights recessed into the arches provide additional task lighting over the sinks.
Greg Hadley Photography
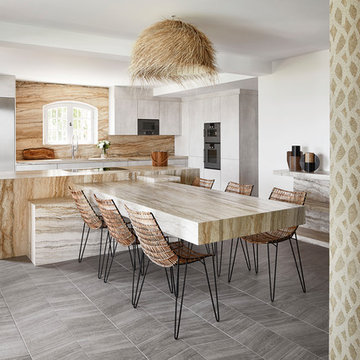
Francis Amiand
This is an example of an expansive beach style l-shaped kitchen with marble worktops, an island, grey floors, beige worktops, flat-panel cabinets, grey cabinets, beige splashback, stone slab splashback and stainless steel appliances.
This is an example of an expansive beach style l-shaped kitchen with marble worktops, an island, grey floors, beige worktops, flat-panel cabinets, grey cabinets, beige splashback, stone slab splashback and stainless steel appliances.
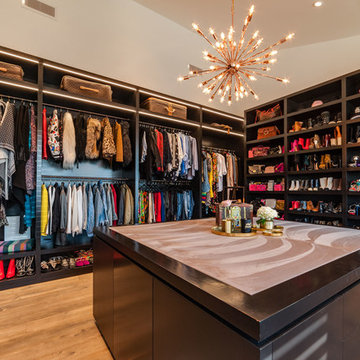
Inspiration for an expansive contemporary dressing room for women in Los Angeles with open cabinets, dark wood cabinets and medium hardwood flooring.
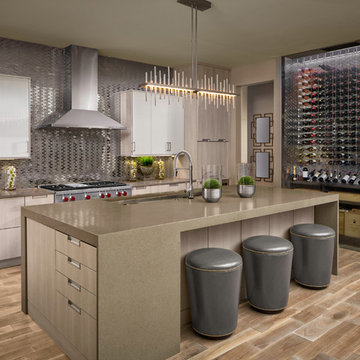
The La Cantera Kitchen is a bright, open concept kitchen looking into the living room with easy access to the dining room. The backsplash is made up of stainless steel tiles which accents the stainless steel appliances. The painted glass cabinetry gives the kitchen a sleek, modern feel.
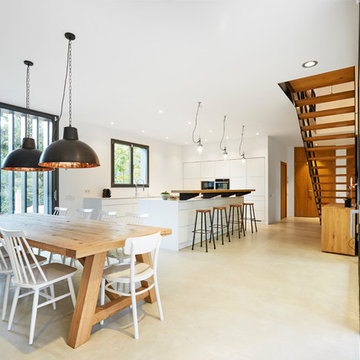
Starp Estudi
Design ideas for an expansive scandi open plan dining room in Other with beige floors, white walls and concrete flooring.
Design ideas for an expansive scandi open plan dining room in Other with beige floors, white walls and concrete flooring.
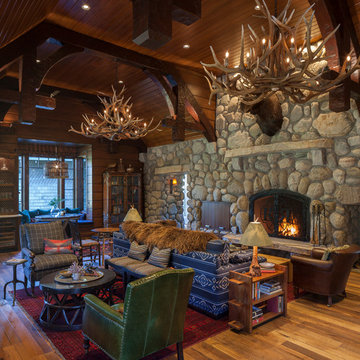
Living Room
This is an example of an expansive rustic open plan living room in Grand Rapids with a home bar, medium hardwood flooring and a standard fireplace.
This is an example of an expansive rustic open plan living room in Grand Rapids with a home bar, medium hardwood flooring and a standard fireplace.
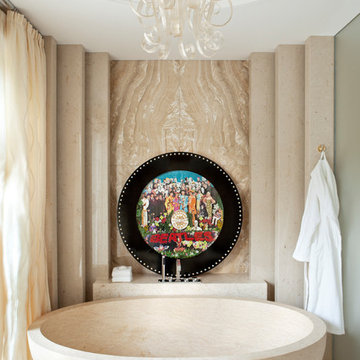
This is an example of an expansive contemporary ensuite bathroom in Rome with a freestanding bath, marble tiles, marble flooring, beige floors and green walls.
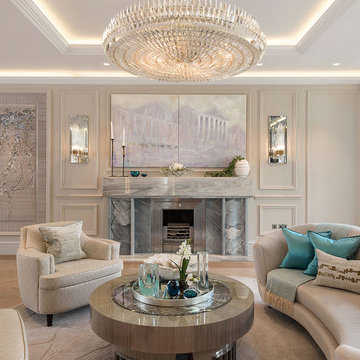
View of ground floor living room area in this ultra-prime Victorian villa.
Photo of an expansive classic enclosed living room in London with a concealed tv, beige walls, light hardwood flooring, a standard fireplace, a stone fireplace surround and beige floors.
Photo of an expansive classic enclosed living room in London with a concealed tv, beige walls, light hardwood flooring, a standard fireplace, a stone fireplace surround and beige floors.
Statement Lighting 323 Expansive Home Design Ideas, Pictures and Inspiration
9



















