176 Expansive Home Design Ideas, Pictures and Inspiration

Design ideas for an expansive classic open plan kitchen in Houston with a submerged sink, shaker cabinets, engineered stone countertops, stainless steel appliances, light hardwood flooring, an island, beige floors, white worktops and medium wood cabinets.

URRUTIA DESIGN
Photography by Matt Sartain
Expansive traditional single-wall kitchen/diner in San Francisco with stainless steel appliances, metro tiled splashback, brown splashback, shaker cabinets, marble worktops, a submerged sink, white worktops, light hardwood flooring, an island, beige floors and a vaulted ceiling.
Expansive traditional single-wall kitchen/diner in San Francisco with stainless steel appliances, metro tiled splashback, brown splashback, shaker cabinets, marble worktops, a submerged sink, white worktops, light hardwood flooring, an island, beige floors and a vaulted ceiling.

Design ideas for an expansive country l-shaped open plan kitchen in Salt Lake City with a belfast sink, beaded cabinets, white cabinets, quartz worktops, beige splashback, limestone splashback, white appliances, light hardwood flooring, multiple islands, beige floors and beige worktops.

Expansive traditional open plan living room in Boise with medium hardwood flooring, a ribbon fireplace, brown floors, white walls, a brick fireplace surround and a freestanding tv.

Expansive contemporary open plan living room in Other with beige walls, concrete flooring, a two-sided fireplace, a stone fireplace surround and a freestanding tv.

Dining and family area.
Photo of an expansive contemporary open plan dining room in Santa Barbara with white walls, medium hardwood flooring, no fireplace and feature lighting.
Photo of an expansive contemporary open plan dining room in Santa Barbara with white walls, medium hardwood flooring, no fireplace and feature lighting.
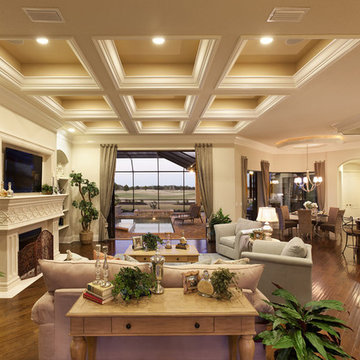
Our Murano Model's Great Room. Point of view from the Entry Foyer. (9) 1'4"' Deep recessed steps in ceiling with 7-1/4" crown molding, 2-3/8" chair rail. Dramatic cast stone fireplace and TV surround and recessed arches with shelving on both sides. Wide plank hand scraped wood flooring laid on the diagonal. The inviting view extends beyond the 10' tall sliding glass doors through the pool area and to the backyard and fairway.

Design ideas for an expansive contemporary u-shaped breakfast bar in Orange County with dark wood cabinets, glass worktops, shaker cabinets, brown splashback, wood splashback, ceramic flooring and beige floors.
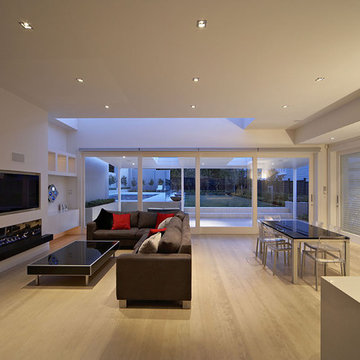
Villa Renovation
Inspiration for an expansive contemporary living room in Auckland with a ribbon fireplace and a built-in media unit.
Inspiration for an expansive contemporary living room in Auckland with a ribbon fireplace and a built-in media unit.

Design Excellence Award winning kitchen.
The open kitchen and family room coordinate in colors and performance fabrics; the vertical striped chair backs are echoed in sofa throw pillows. The antique brass chandelier adds warmth and history. The island has a double custom edge countertop providing a unique feature to the island, adding to its importance. The breakfast nook with custom banquette has coordinated performance fabrics. Photography: Lauren Hagerstrom
Photography-LAUREN HAGERSTROM
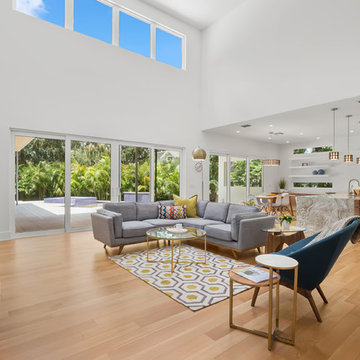
Open concept great room with two story volume and an abundance of windows and natural light.
Photo of an expansive contemporary open plan living room in Tampa with white walls, light hardwood flooring and beige floors.
Photo of an expansive contemporary open plan living room in Tampa with white walls, light hardwood flooring and beige floors.

Emilio Collavino
Inspiration for an expansive contemporary formal open plan living room feature wall in Miami with porcelain flooring, no fireplace, no tv and grey floors.
Inspiration for an expansive contemporary formal open plan living room feature wall in Miami with porcelain flooring, no fireplace, no tv and grey floors.
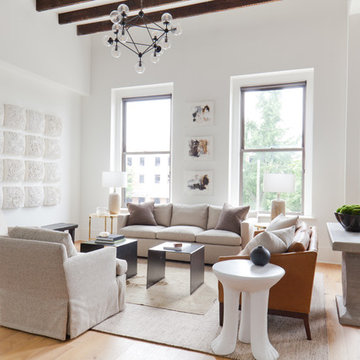
This luxurious downtown loft in historic Macon, GA was designed from the ground up by Carrie Robinson with Robinson Home. The loft began as an empty attic space above a historic restaurant and was transformed by Carrie over the course of 2 years. The main living area is modern, but very approachable and comfortable with ample room for entertaining.
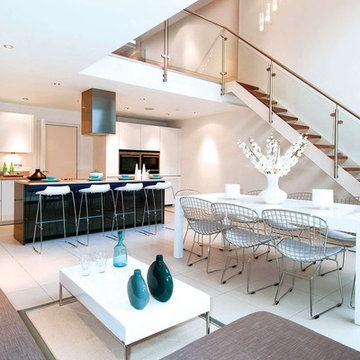
Comfortable modern kitchen / living / dining room. With large double void leading to formal living / reception room above, linked by feature glass, powder coated metal and walnut tread staircase. The deep grey centre island of the kitchen offsets the minimal palette of the rest of the room,
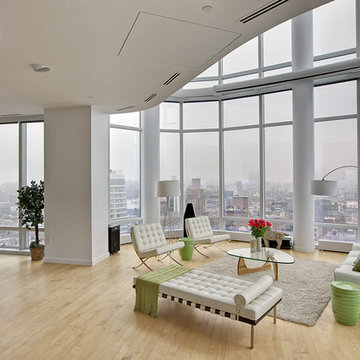
This astonishing duplex penthouse has floor-to-ceiling glass walls with unparalleled views of Manhattan. It has been designed with a modern approach to create a welcoming home space as well as being a showcase of fabulous views..
Photography: Scott Morris

Inspiration for an expansive contemporary galley open plan kitchen in Los Angeles with an island, a submerged sink, flat-panel cabinets, light wood cabinets, integrated appliances, light hardwood flooring, beige floors and beige worktops.
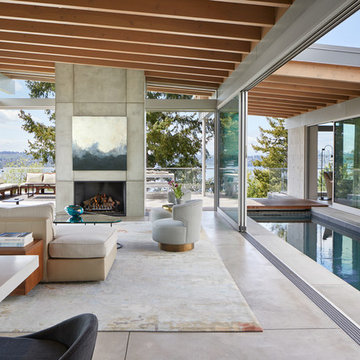
Benjamin Benschneider
Expansive contemporary formal open plan living room in Seattle with grey walls, concrete flooring, a standard fireplace, a concrete fireplace surround, a concealed tv and grey floors.
Expansive contemporary formal open plan living room in Seattle with grey walls, concrete flooring, a standard fireplace, a concrete fireplace surround, a concealed tv and grey floors.
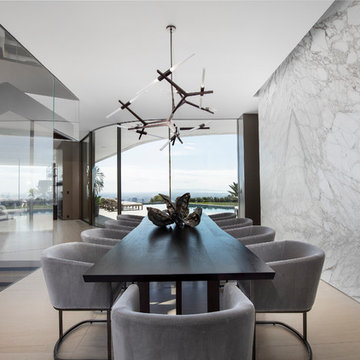
Photo Credit: Matthew Momberger
Expansive modern dining room in Los Angeles with white walls, no fireplace and beige floors.
Expansive modern dining room in Los Angeles with white walls, no fireplace and beige floors.
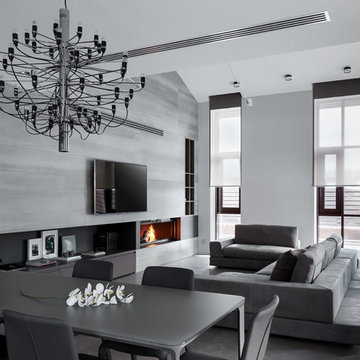
Детальные фотографии гостиной и кухни в реализованном проекте загородного дома в КП "Небо"
В интерьере использованы: барные и обеденные стулья Bonaldo, стол из матового стекла итальянской фабрики Sovet, кожаный диван Arketipo, люстра Flos, светильники фабрик Luceplan и Delta Light, плитка Porcelanosa, дровяной камин Schmid
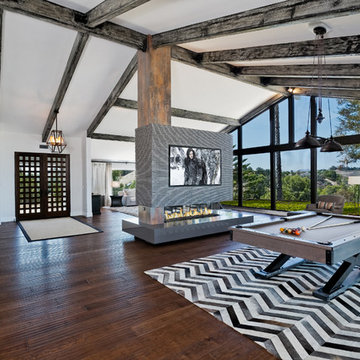
This is an example of an expansive contemporary open plan games room in Los Angeles with white walls, dark hardwood flooring, a two-sided fireplace and a wall mounted tv.
176 Expansive Home Design Ideas, Pictures and Inspiration
3



















