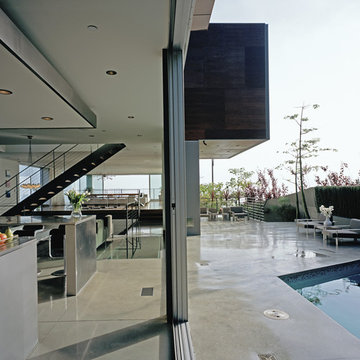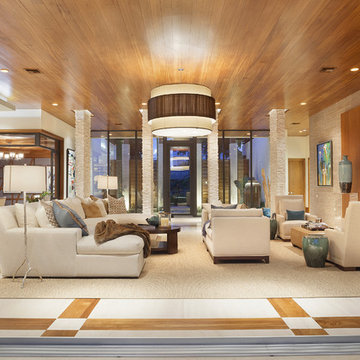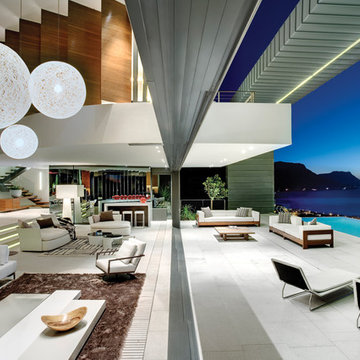176 Expansive Home Design Ideas, Pictures and Inspiration
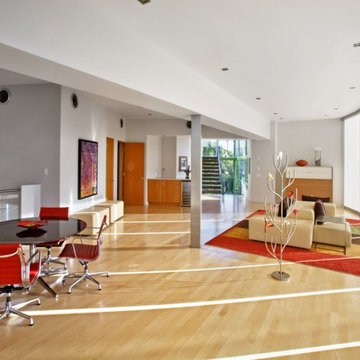
Photo of an expansive contemporary formal open plan living room in Austin with white walls, light hardwood flooring, no fireplace and beige floors.
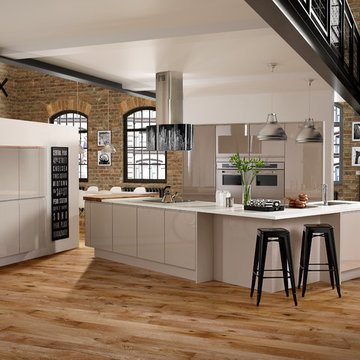
This is an example of an expansive urban u-shaped open plan kitchen in Wiltshire with flat-panel cabinets, white cabinets, stainless steel appliances, light hardwood flooring and a breakfast bar.
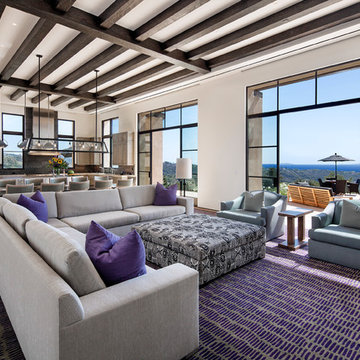
Jim Bartsch
Design ideas for an expansive contemporary open plan living room in Santa Barbara with white walls, medium hardwood flooring, no fireplace and no tv.
Design ideas for an expansive contemporary open plan living room in Santa Barbara with white walls, medium hardwood flooring, no fireplace and no tv.
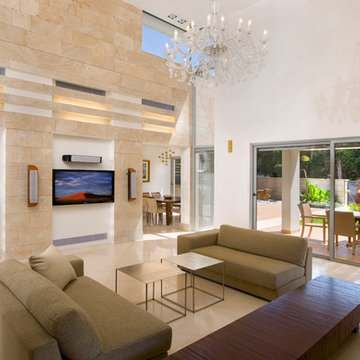
Livay dvoraiansky architects www.ld-architects.com
Photo of an expansive modern living room in Other with beige walls.
Photo of an expansive modern living room in Other with beige walls.
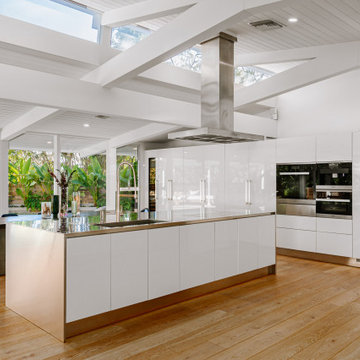
This is an example of an expansive retro open plan kitchen in Los Angeles with a submerged sink, flat-panel cabinets, white cabinets, stainless steel worktops, an island, stainless steel appliances, medium hardwood flooring and brown floors.
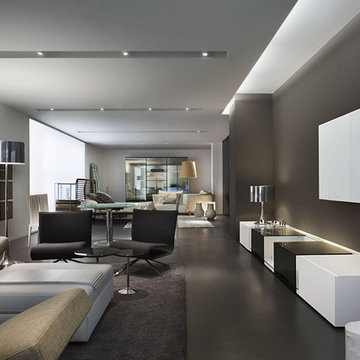
© Robert Granoff
Photo of an expansive contemporary living room in New York with grey walls and black floors.
Photo of an expansive contemporary living room in New York with grey walls and black floors.
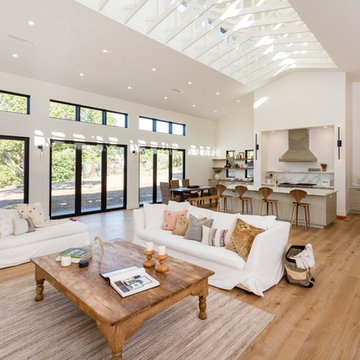
Expansive rural open plan living room in San Diego with white walls, medium hardwood flooring and brown floors.
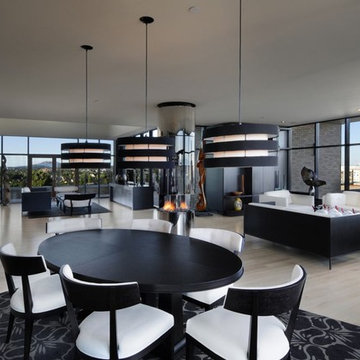
A penthouse suite overlooking Victoria’s outer harbour, this one-of-a kind interior explored innovative solutions to make the most of its 360-degree views. In 2009, the suite won two Gold CHBA CARE awards (best innovative feature and best kitchen) and three Silver CHBA CARE awards. It was also nominated for two CHBA Georgie Awards in 2009.
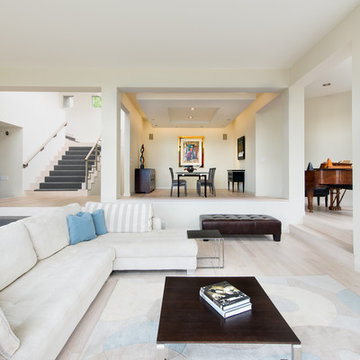
Daniel O'Conner
This is an example of an expansive scandi formal open plan living room in Denver with white walls, light hardwood flooring, a ribbon fireplace and a plastered fireplace surround.
This is an example of an expansive scandi formal open plan living room in Denver with white walls, light hardwood flooring, a ribbon fireplace and a plastered fireplace surround.
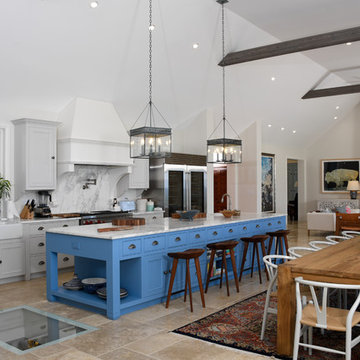
Designed to be a legacy and space where great family memories could be created, OBMI completed the master planning, landscape, interior design, and architecture of the holistic residential Longtail House project.
A modern home wrapped in the classic Bermudian style, it’s comprised of 4 bedrooms with in-suite bathrooms including a master suite and a guest apartment. A Great Room combines all family social activity in one space, with an incorporated living room, dining room, and kitchen. Close by is the Library-Music Room, Media Room, Home Office, back of house kitchen support and laundry. Below the Great Room are the Game Room and the wine cellar, which can be observed from above through a glass floor. There is a large garage for vehicles and various sporting items. At the front of the house, overlooking the ocean is the infinity pool, spa, and gardens with endemic shoreline plants.
The previous house on the property site was carefully disassembled and recycled as exemplified by the existing cedar wood floors, which were repurposed as entrance ceilings. Even garden plants were recycled where possible. The biggest challenge was during excavation. With a lot of hard rock present, it took several weeks to cut through. Once the foundation level was achieved, all work went smoothly. The house has a strong emphasis on respecting and nurturing the environment, with igloo nests situated at the edge of the cliffs for Longtail seabirds to repose. The layout was set so as to maximize the best sun orientation for the solar panels and for natural cooling from the offshore breezes to occur.
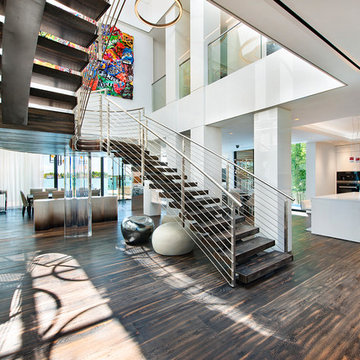
This is an example of an expansive contemporary wood curved wire cable railing staircase in Miami with open risers.
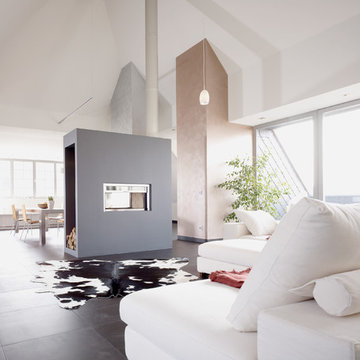
Photo of an expansive contemporary games room in Leipzig with white walls, a two-sided fireplace and black floors.
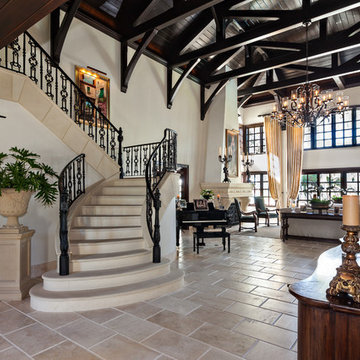
Photo of an expansive mediterranean living room in Miami with a music area.
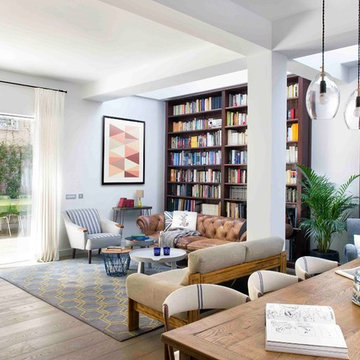
Recordamos un proyecto de Eque y Seta que nos inspira «Tranquilidad, magia y lectura»
Los interioristas transformaron una vieja casa de los años 50 en «La Casa del Libro de Madrid». Una vivienda donde se respira creatividad, luminosidad, confort y pasión por la lectura y el cine.
Un hogar con mucha personalidad. Los interioristas inspiraron el proyecto en la gran afición de sus dueños «La lectura», que actúa de hilo conductor del diseño de todas las estancias.
Para la habitación de los niños apostaron por una litera en forma de casita de árbol donde los pequeños pueden soñar.
El baño infantil lo revistieron de mosaico hexagonal Hisbalit en blanco. Unas paredes #TotalWhite que combinaron con muebles de estilo retro en tonos oscuros. Una combinación armónica que invita al relax.
Fotos: Egue y Seta
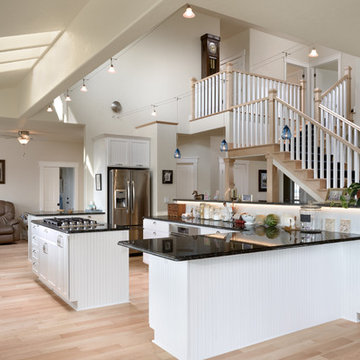
Inspiration for an expansive traditional open plan kitchen in Seattle with white cabinets, marble worktops, multi-coloured splashback, stainless steel appliances, light hardwood flooring and an island.
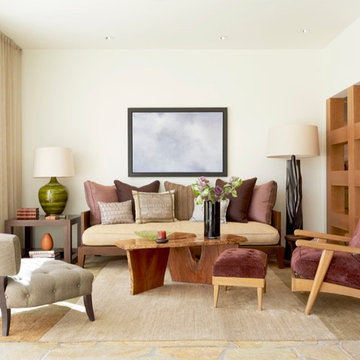
This is an example of an expansive contemporary open plan living room in Los Angeles with white walls, no fireplace and no tv.
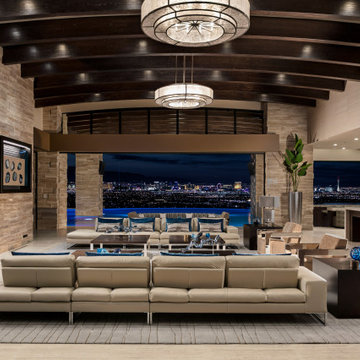
Photo of an expansive open plan living room in Berlin with grey walls, a ribbon fireplace, a stone fireplace surround, beige floors and exposed beams.
176 Expansive Home Design Ideas, Pictures and Inspiration
6




















