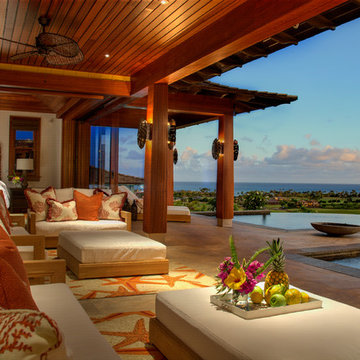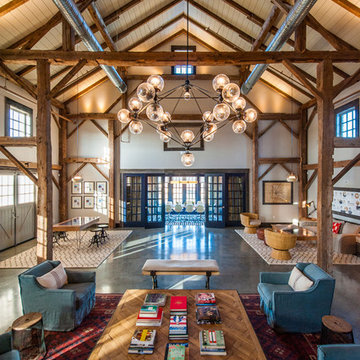176 Expansive Home Design Ideas, Pictures and Inspiration
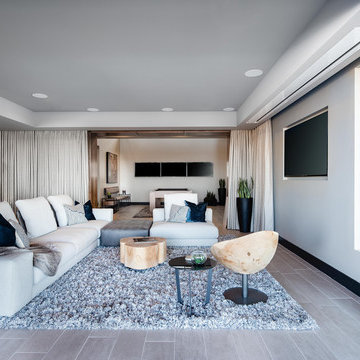
Design by Blue Heron in Partnership with Cantoni. Photos By: Stephen Morgan
For many, Las Vegas is a destination that transports you away from reality. The same can be said of the thirty-nine modern homes built in The Bluffs Community by luxury design/build firm, Blue Heron. Perched on a hillside in Southern Highlands, The Bluffs is a private gated community overlooking the Las Vegas Valley with unparalleled views of the mountains and the Las Vegas Strip. Indoor-outdoor living concepts, sustainable designs and distinctive floorplans create a modern lifestyle that makes coming home feel like a getaway.
To give potential residents a sense for what their custom home could look like at The Bluffs, Blue Heron partnered with Cantoni to furnish a model home and create interiors that would complement the Vegas Modern™ architectural style. “We were really trying to introduce something that hadn’t been seen before in our area. Our homes are so innovative, so personal and unique that it takes truly spectacular furnishings to complete their stories as well as speak to the emotions of everyone who visits our homes,” shares Kathy May, director of interior design at Blue Heron. “Cantoni has been the perfect partner in this endeavor in that, like Blue Heron, Cantoni is innovative and pushes boundaries.”
Utilizing Cantoni’s extensive portfolio, the Blue Heron Interior Design team was able to customize nearly every piece in the home to create a thoughtful and curated look for each space. “Having access to so many high-quality and diverse furnishing lines enables us to think outside the box and create unique turnkey designs for our clients with confidence,” says Kathy May, adding that the quality and one-of-a-kind feel of the pieces are unmatched.
rom the perfectly situated sectional in the downstairs family room to the unique blue velvet dining chairs, the home breathes modern elegance. “I particularly love the master bed,” says Kathy. “We had created a concept design of what we wanted it to be and worked with one of Cantoni’s longtime partners, to bring it to life. It turned out amazing and really speaks to the character of the room.”
The combination of Cantoni’s soft contemporary touch and Blue Heron’s distinctive designs are what made this project a unified experience. “The partnership really showcases Cantoni’s capabilities to manage projects like this from presentation to execution,” shares Luca Mazzolani, vice president of sales at Cantoni. “We work directly with the client to produce custom pieces like you see in this home and ensure a seamless and successful result.”
And what a stunning result it is. There was no Las Vegas luck involved in this project, just a sureness of style and service that brought together Blue Heron and Cantoni to create one well-designed home.
To learn more about Blue Heron Design Build, visit www.blueheron.com.
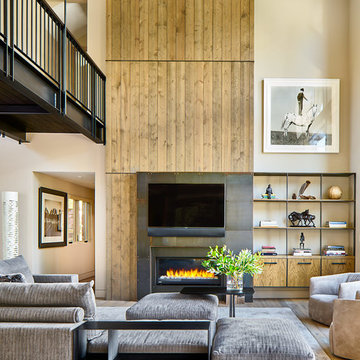
David Patterson Photography
Design ideas for an expansive rustic open plan games room in Denver with light hardwood flooring, a ribbon fireplace, a metal fireplace surround, a wall mounted tv and beige walls.
Design ideas for an expansive rustic open plan games room in Denver with light hardwood flooring, a ribbon fireplace, a metal fireplace surround, a wall mounted tv and beige walls.
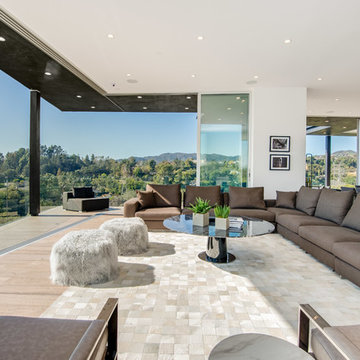
Ground up development. 7,000 sq ft contemporary luxury home constructed by FINA Construction Group Inc.
Photo of an expansive contemporary open plan living room in Los Angeles with light hardwood flooring, a wall mounted tv and beige floors.
Photo of an expansive contemporary open plan living room in Los Angeles with light hardwood flooring, a wall mounted tv and beige floors.
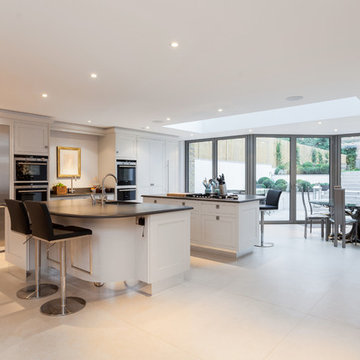
Chris Snook
This is an example of an expansive traditional kitchen/diner in London with a submerged sink, recessed-panel cabinets, white cabinets and stainless steel appliances.
This is an example of an expansive traditional kitchen/diner in London with a submerged sink, recessed-panel cabinets, white cabinets and stainless steel appliances.
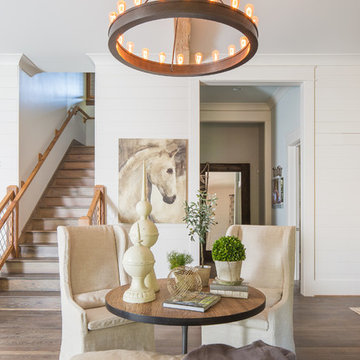
Amazing front porch of a modern farmhouse built by Steve Powell Homes (www.stevepowellhomes.com). Photo Credit: David Cannon Photography (www.davidcannonphotography.com)
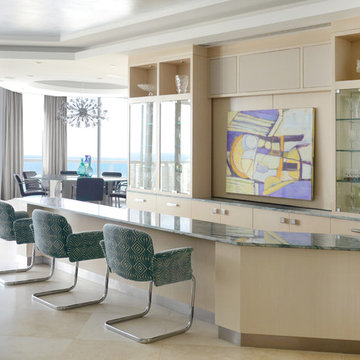
Expansive contemporary breakfast bar in Miami with limestone flooring, glass-front cabinets, light wood cabinets, beige floors and green worktops.

Big Island!
Inspiration for an expansive contemporary galley kitchen in Los Angeles with flat-panel cabinets, engineered stone countertops, white splashback, porcelain splashback, stainless steel appliances, light hardwood flooring, an island, white worktops, a submerged sink, black cabinets and beige floors.
Inspiration for an expansive contemporary galley kitchen in Los Angeles with flat-panel cabinets, engineered stone countertops, white splashback, porcelain splashback, stainless steel appliances, light hardwood flooring, an island, white worktops, a submerged sink, black cabinets and beige floors.

Photo of an expansive mediterranean l-shaped kitchen in Los Angeles with a belfast sink, quartz worktops, multi-coloured splashback, ceramic splashback, travertine flooring, an island, beige floors, raised-panel cabinets, medium wood cabinets and black worktops.
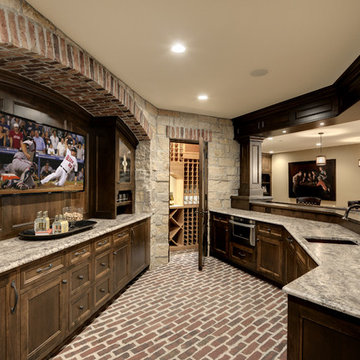
Spacecrafting/Architectural Photography
Design ideas for an expansive traditional galley breakfast bar in Minneapolis with brick flooring, a submerged sink, recessed-panel cabinets, dark wood cabinets and red floors.
Design ideas for an expansive traditional galley breakfast bar in Minneapolis with brick flooring, a submerged sink, recessed-panel cabinets, dark wood cabinets and red floors.
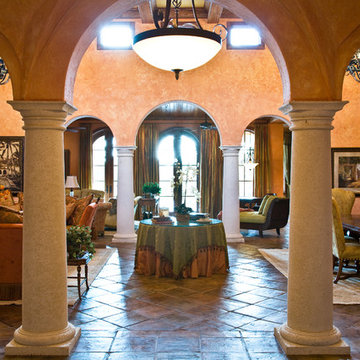
Photography By Ron Rosenzweig
Photo of an expansive mediterranean living room in Miami with orange walls.
Photo of an expansive mediterranean living room in Miami with orange walls.
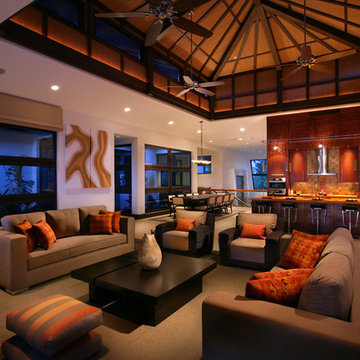
This is an example of an expansive world-inspired formal open plan living room in Miami with white walls, carpet and no tv.
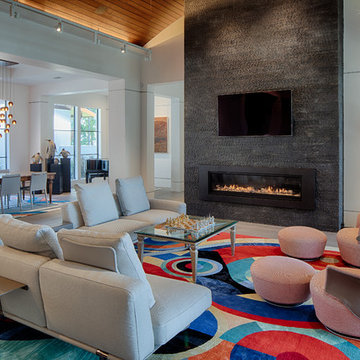
Stunning, hand-knotted New Zealand wool and natural silk rug based on a painting by Robert Delaunay and designed by Barbara Barran. Blues and oranges in this rug tie in with common colors in the dining room and music area rugs, creating a lovely flow to the space. The circles in the rug echo the circular design of the ottomans.
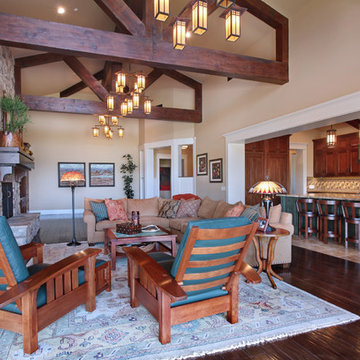
Jeri Koegel
Design ideas for an expansive traditional open plan living room in San Diego with beige walls, a standard fireplace, a stone fireplace surround and no tv.
Design ideas for an expansive traditional open plan living room in San Diego with beige walls, a standard fireplace, a stone fireplace surround and no tv.
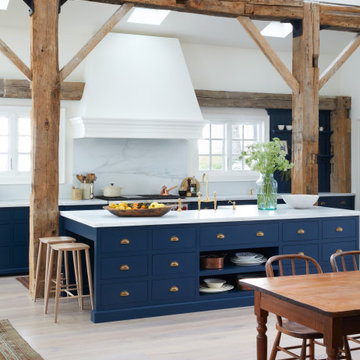
Expansive country u-shaped kitchen/diner in Toronto with a belfast sink, flat-panel cabinets, blue cabinets, marble worktops, white splashback, marble splashback, stainless steel appliances, light hardwood flooring, an island, beige floors and white worktops.
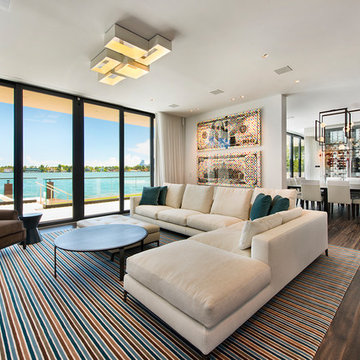
Photo of an expansive contemporary open plan living room in Miami with white walls, dark hardwood flooring and brown floors.
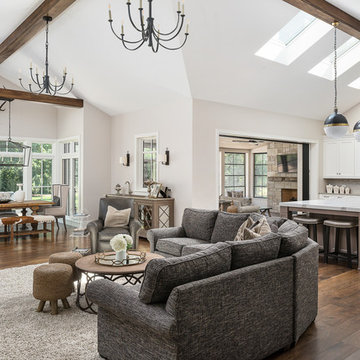
Picture Perfect House
Photo of an expansive classic open plan living room in Chicago with brown floors, beige walls and dark hardwood flooring.
Photo of an expansive classic open plan living room in Chicago with brown floors, beige walls and dark hardwood flooring.
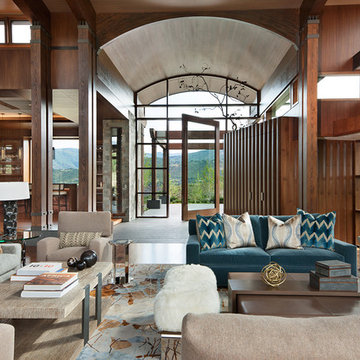
David O. Marlow Photography
Expansive rustic formal open plan living room in Denver.
Expansive rustic formal open plan living room in Denver.
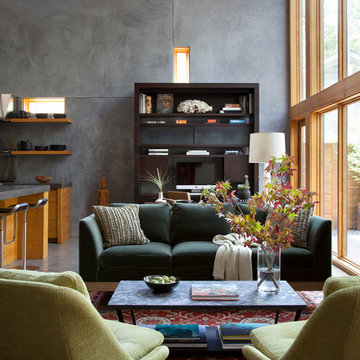
Expansive contemporary open plan living room in Austin with grey walls and feature lighting.
176 Expansive Home Design Ideas, Pictures and Inspiration
5




















