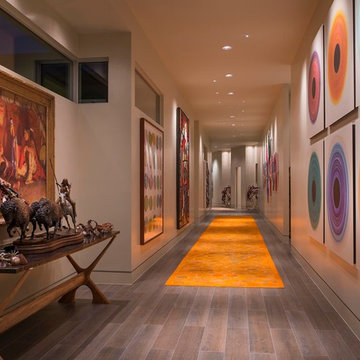176 Expansive Home Design Ideas, Pictures and Inspiration
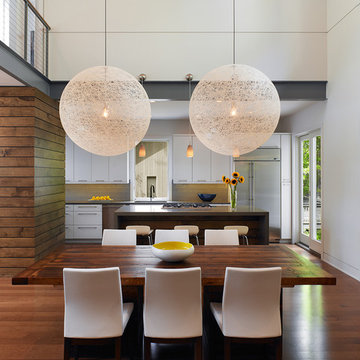
Photo: Anice Hoachlander
Design ideas for an expansive contemporary kitchen/dining room in DC Metro with white walls, medium hardwood flooring and feature lighting.
Design ideas for an expansive contemporary kitchen/dining room in DC Metro with white walls, medium hardwood flooring and feature lighting.
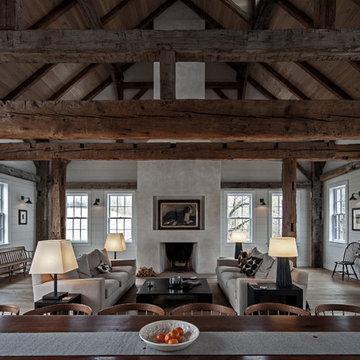
The old hayloft was removed and the 200 year old frame - cleaned, refinished & stabilized - now opens to the rafters. A dormer in the ceiling lets in more light.
photo: scott benedict practical(ly) studios
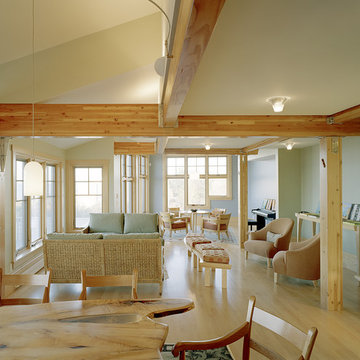
Hajian Architects - photo by Chris Johnson
Expansive coastal living room in Boston with blue walls.
Expansive coastal living room in Boston with blue walls.
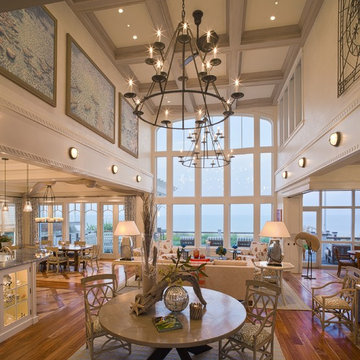
Photo by: John Jenkins, Image Source Inc
Design ideas for an expansive coastal open plan living room in Philadelphia with beige walls, medium hardwood flooring and brown floors.
Design ideas for an expansive coastal open plan living room in Philadelphia with beige walls, medium hardwood flooring and brown floors.
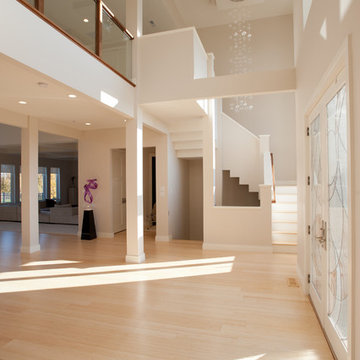
Inspiration for an expansive contemporary entrance in Other with white walls, light hardwood flooring and a double front door.
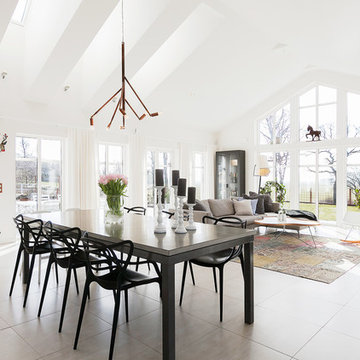
Photo of an expansive scandi open plan dining room in Stockholm with white walls, limestone flooring, no fireplace, beige floors and feature lighting.
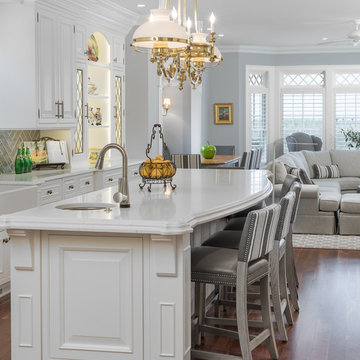
The open kitchen and family room coordinate in colors and performance fabrics; the vertical striped chair backs are echoed in sofa throw pillows. The antique brass chandelier adds warmth and history. The island has a double custom edge countertop providing a unique feature to the island, adding to its importance. The breakfast nook with custom banquette has coordinated performance fabrics.
Photography: Lauren Hagerstrom

This home, set at the end of a long, private driveway, is far more than meets the eye. Built in three sections and connected by two breezeways, the home’s setting takes full advantage of the clean ocean air. Set back from the water on an open plot, its lush lawn is bordered by fieldstone walls that lead to an ocean cove.
The hideaway calms the mind and spirit, not only by its privacy from the noise of daily life, but through well-chosen elements, clean lines, and a bright, cheerful feel throughout. The interior is show-stopping, covered almost entirely in clear, vertical-grain fir—most of which was source from the same place. From the flooring to the walls, columns, staircases and ceiling beams, this special, tight-grain wood brightens every room in the home.
At just over 3,000 feet of living area, storage and smart use of space was a huge consideration in the creation of this home. For example, the mudroom and living room were both built with expansive window seating with storage beneath. Built-in drawers and cabinets can also be found throughout, yet never interfere with the distinctly uncluttered feel of the rooms.
The homeowners wanted the home to fit in as naturally as possible with the Cape Cod landscape, and also desired a feeling of virtual seamlessness between the indoors and out, resulting in an abundance of windows and doors throughout.
This home has high performance windows, which are rated to withstand hurricane-force winds and impact rated against wind-borne debris. The 24-foot skylight, which was installed by crane, consists of six independently mechanized shades operating in unison.
The open kitchen blends in with the home’s great room, and includes a Sub Zero refrigerator and a Wolf stove. Eco-friendly features in the home include low-flow faucets, dual-flush toilets in the bathrooms, and an energy recovery ventilation system, which conditions and improves indoor air quality.
Other natural materials incorporated for the home included a variety of stone, including bluestone and boulders. Hand-made ceramic tiles were used for the bathroom showers, and the kitchen counters are covered in granite – eye-catching and long-lasting.
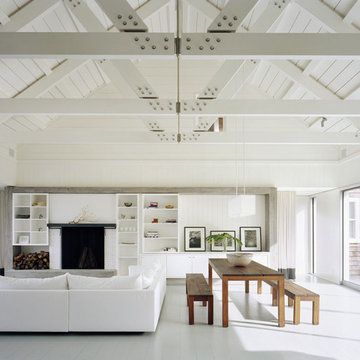
Expansive contemporary living room in New York with white walls, a brick fireplace surround and white floors.
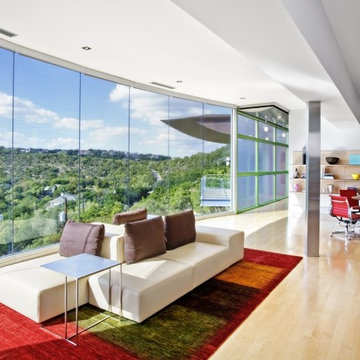
Photo of an expansive contemporary formal open plan living room in Austin with white walls, light hardwood flooring, no tv and beige floors.
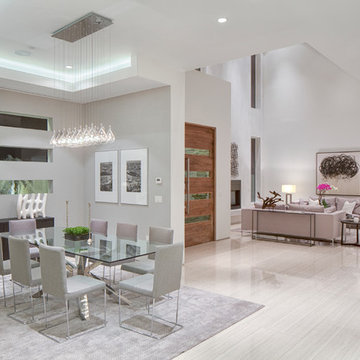
Formal dining and living spaces
#buildboswell
Design ideas for an expansive contemporary open plan dining room in Los Angeles with white walls and light hardwood flooring.
Design ideas for an expansive contemporary open plan dining room in Los Angeles with white walls and light hardwood flooring.

Level Three: We selected a suspension light (metal, glass and silver-leaf) as a key feature of the living room seating area to counter the bold fireplace. It lends drama (albeit, subtle) to the room with its abstract shapes. The silver planes become ephemeral when they reflect and refract the environment: high storefront windows overlooking big blue skies, roaming clouds and solid mountain vistas.
Photograph © Darren Edwards, San Diego
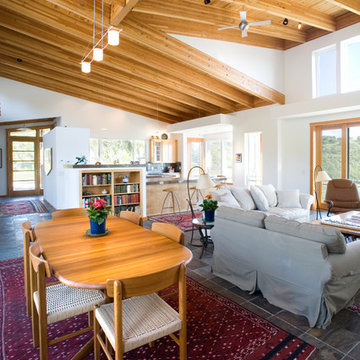
Photo of an expansive contemporary open plan living room in Portland with white walls, terracotta flooring and multi-coloured floors.
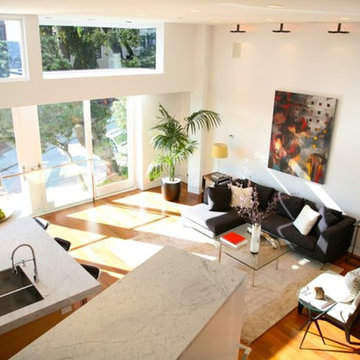
Robert Hatch, photographer, 2011
Design ideas for an expansive modern living room in San Francisco with white walls.
Design ideas for an expansive modern living room in San Francisco with white walls.

Justin Krug Photography
Expansive contemporary open plan living room in Portland with light hardwood flooring, a two-sided fireplace and beige floors.
Expansive contemporary open plan living room in Portland with light hardwood flooring, a two-sided fireplace and beige floors.
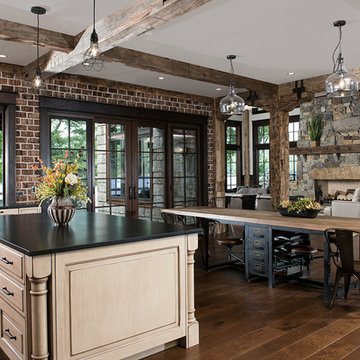
This is an example of an expansive rustic open plan kitchen in New York with raised-panel cabinets, light wood cabinets, dark hardwood flooring and an island.
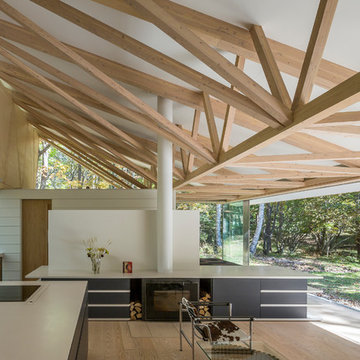
Expansive contemporary galley open plan kitchen in Tokyo with flat-panel cabinets, composite countertops, an island and light hardwood flooring.

Penza Bailey Architects was contacted to update the main house to suit the next generation of owners, and also expand and renovate the guest apartment. The renovations included a new mudroom and playroom to accommodate the couple and their three very active boys, creating workstations for the boys’ various activities, and renovating several bathrooms. The awkwardly tall vaulted ceilings in the existing great room and dining room were scaled down with lowered tray ceilings, and a new fireplace focal point wall was incorporated in the great room. In addition to the renovations to the focal point of the home, the Owner’s pride and joy includes the new billiard room, transformed from an underutilized living room. The main feature is a full wall of custom cabinetry that hides an electronically secure liquor display that rises out of the cabinet at the push of an iPhone button. In an unexpected request, a new grilling area was designed to accommodate the owner’s gas grill, charcoal grill and smoker for more cooking and entertaining options. This home is definitely ready to accommodate a new generation of hosting social gatherings.
Mitch Allen Photography
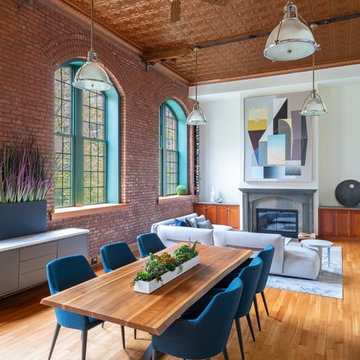
Creating a cohesive room with the powerful architectural elements of brick, copper and massive ceiling heights.
The addition of a custom panting by artist RUBIN completed the space by tying the palette to all the disparate finishes.
176 Expansive Home Design Ideas, Pictures and Inspiration
4




















