Games Room with All Types of Fireplace Ideas and Designs
Refine by:
Budget
Sort by:Popular Today
61 - 80 of 79,191 photos
Item 1 of 2
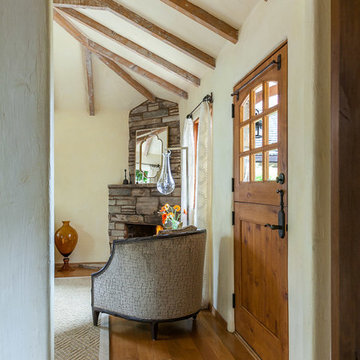
Cottage in Carmel by the Seat that was converted to an office space while retaining all the cottage's charm and history. www.macdonaldphoto.com
Photo of a small mediterranean enclosed games room in San Francisco with beige walls, carpet, a corner fireplace and a stone fireplace surround.
Photo of a small mediterranean enclosed games room in San Francisco with beige walls, carpet, a corner fireplace and a stone fireplace surround.

Caroline Merrill Real Estate Photography
Photo of a large traditional open plan games room in Salt Lake City with grey walls, medium hardwood flooring, a standard fireplace, a stone fireplace surround and no tv.
Photo of a large traditional open plan games room in Salt Lake City with grey walls, medium hardwood flooring, a standard fireplace, a stone fireplace surround and no tv.
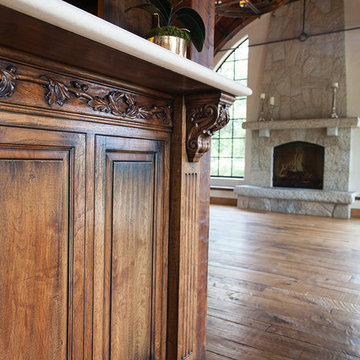
Old World European, Country Cottage. Three separate cottages make up this secluded village over looking a private lake in an old German, English, and French stone villa style. Hand scraped arched trusses, wide width random walnut plank flooring, distressed dark stained raised panel cabinetry, and hand carved moldings make these traditional buildings look like they have been here for 100s of years. Newly built of old materials, and old traditional building methods, including arched planked doors, leathered stone counter tops, stone entry, wrought iron straps, and metal beam straps. The Lake House is the first, a Tudor style cottage with a slate roof, 2 bedrooms, view filled living room open to the dining area, all overlooking the lake. The Carriage Home fills in when the kids come home to visit, and holds the garage for the whole idyllic village. This cottage features 2 bedrooms with on suite baths, a large open kitchen, and an warm, comfortable and inviting great room. All overlooking the lake. The third structure is the Wheel House, running a real wonderful old water wheel, and features a private suite upstairs, and a work space downstairs. All homes are slightly different in materials and color, including a few with old terra cotta roofing. Project Location: Ojai, California. Project designed by Maraya Interior Design. From their beautiful resort town of Ojai, they serve clients in Montecito, Hope Ranch, Malibu and Calabasas, across the tri-county area of Santa Barbara, Ventura and Los Angeles, south to Hidden Hills.
Christopher Painter, contractor
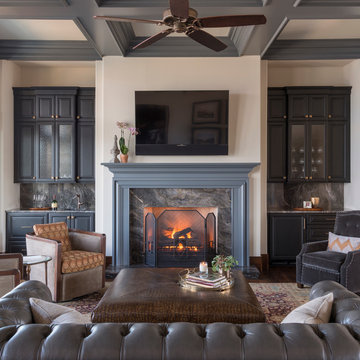
J Savage Gibson Photography
Photo of a large traditional enclosed games room in Atlanta with white walls, dark hardwood flooring, a standard fireplace, a wall mounted tv, a stone fireplace surround and brown floors.
Photo of a large traditional enclosed games room in Atlanta with white walls, dark hardwood flooring, a standard fireplace, a wall mounted tv, a stone fireplace surround and brown floors.

This contemporary beauty features a 3D porcelain tile wall with the TV and propane fireplace built in. The glass shelves are clear, starfire glass so they appear blue instead of green.

An open living room removes barriers within the house so you can all be together, even when you're apart. We partnered with Jennifer Allison Design on this project. Her design firm contacted us to paint the entire house - inside and out. Images are used with permission. You can contact her at (310) 488-0331 for more information.
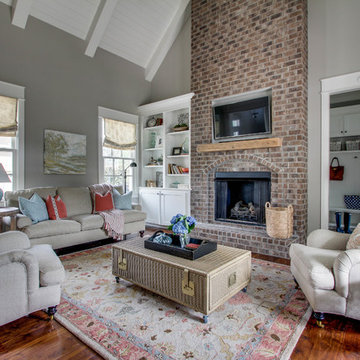
Showcase Photographers
Inspiration for a medium sized traditional open plan games room in Nashville with grey walls, medium hardwood flooring, a standard fireplace, a brick fireplace surround and a wall mounted tv.
Inspiration for a medium sized traditional open plan games room in Nashville with grey walls, medium hardwood flooring, a standard fireplace, a brick fireplace surround and a wall mounted tv.

1920's Bungalow revitalized open concept living, dining, kitchen - Interior Architecture: HAUS | Architecture + BRUSFO - Construction Management: WERK | Build - Photo: HAUS | Architecture
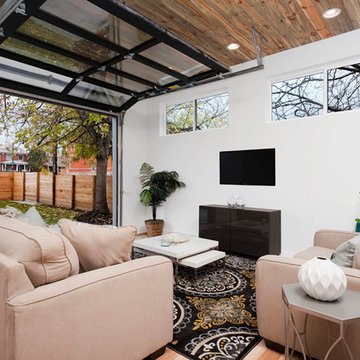
Open concept, industrial family room. Large outdoor exposure with a glass garage door.
Large industrial open plan games room in Denver with white walls, light hardwood flooring, a standard fireplace and a wall mounted tv.
Large industrial open plan games room in Denver with white walls, light hardwood flooring, a standard fireplace and a wall mounted tv.

Jeri Koegel Photography
Photo of a large contemporary open plan games room in Orange County with white walls, light hardwood flooring, a ribbon fireplace, a wall mounted tv, beige floors, a metal fireplace surround and feature lighting.
Photo of a large contemporary open plan games room in Orange County with white walls, light hardwood flooring, a ribbon fireplace, a wall mounted tv, beige floors, a metal fireplace surround and feature lighting.
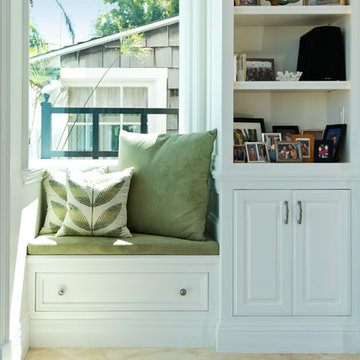
Sacks, Del Mar
Design ideas for a large traditional open plan games room in Orange County with white walls, marble flooring, a standard fireplace, a concrete fireplace surround, a wall mounted tv and beige floors.
Design ideas for a large traditional open plan games room in Orange County with white walls, marble flooring, a standard fireplace, a concrete fireplace surround, a wall mounted tv and beige floors.
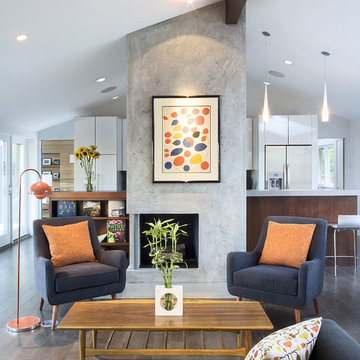
Design ideas for a medium sized contemporary open plan games room in Santa Barbara with a plastered fireplace surround, a corner fireplace, grey walls and dark hardwood flooring.

This room was redesigned to accommodate the latest in audio/visual technology. The exposed brick fireplace was clad with wood paneling, sconces were added and the hearth covered with marble.
photo by Anne Gummerson
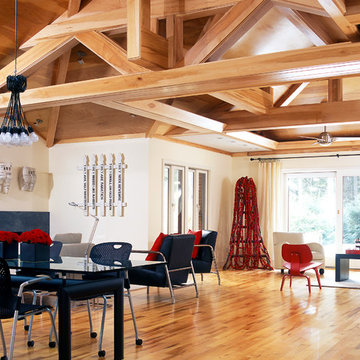
One of the challenges of this project was to break down the old room barriers and develop a lively new matrix of linearly iterated experiences similar to an urban loft. The new space was to provide a open flowing hierarchy of composite addition and the original home spaces including living, kitchen, dining areas in the addition as well as a compact assembly of den, entertainment, guest space, and master bedroom suite in the original home. A minimalist approach was developed lining the special current of the wooden structural hull of brown maple cased rafter and girder architecture. Skylights, a vaulted hip roof structure and rigid foam insulation between the rafters were covered with drywall and or maple plywood. The trim is brown or natural maple with ¼” square corner beads. Light valances and wall mounted lights were used throughout. The kitchen was opened to the living and dining room and further illuminated with skylights as was the old living room and bedroom, which were converted into the open master suite closet and bathroom. New windows were relocated in some areas and borrowed interior transom window perforated the “cubicalness” of the original home. A cut glass chandelier was installed in the master bath as a parody of the architectural digest mentality of the main stream.
James Yochum
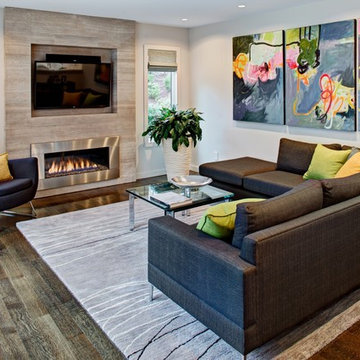
Design ideas for a contemporary games room in New York with white walls, a ribbon fireplace and a wall mounted tv.

Photo by: Tripp Smith
Inspiration for a classic games room in Charleston with beige walls, dark hardwood flooring, a standard fireplace, a wall mounted tv and brown floors.
Inspiration for a classic games room in Charleston with beige walls, dark hardwood flooring, a standard fireplace, a wall mounted tv and brown floors.
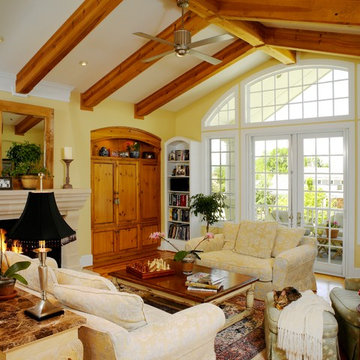
Photography by Ron Ruscio
Design ideas for a classic games room in Denver with yellow walls, medium hardwood flooring, a standard fireplace and a stone fireplace surround.
Design ideas for a classic games room in Denver with yellow walls, medium hardwood flooring, a standard fireplace and a stone fireplace surround.
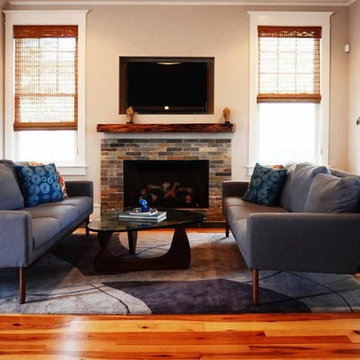
Family Room open concept
Large eclectic open plan games room in Baltimore with grey walls, a standard fireplace, a stone fireplace surround, a wall mounted tv and medium hardwood flooring.
Large eclectic open plan games room in Baltimore with grey walls, a standard fireplace, a stone fireplace surround, a wall mounted tv and medium hardwood flooring.

The clean lines of the contemporary living room mixes with the warmth of Walnut wood flooring. Pewabic tiles add interest to the slate fireplace.
Photo Beth Singer Photography

Design is in the Details
Large classic games room in Orange County with white walls, light hardwood flooring, a ribbon fireplace, a stone fireplace surround, a concealed tv, beige floors and a coffered ceiling.
Large classic games room in Orange County with white walls, light hardwood flooring, a ribbon fireplace, a stone fireplace surround, a concealed tv, beige floors and a coffered ceiling.
Games Room with All Types of Fireplace Ideas and Designs
4