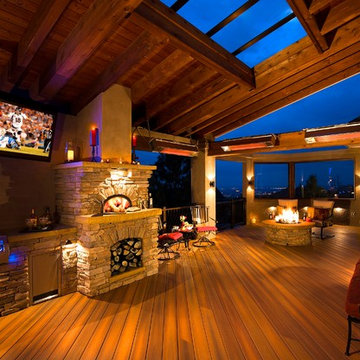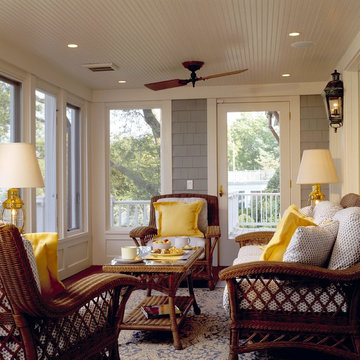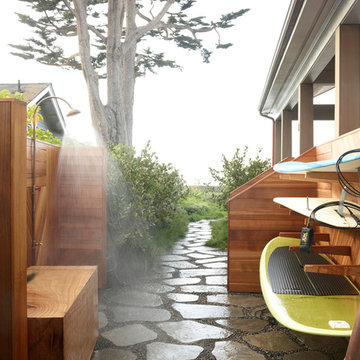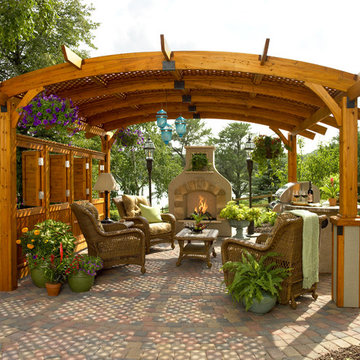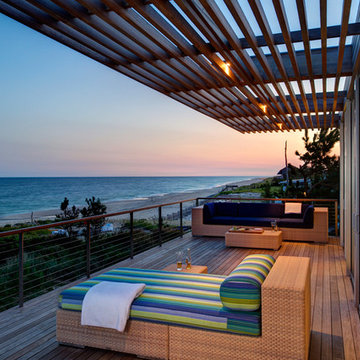Refine by:
Budget
Sort by:Popular Today
61 - 80 of 22,437 photos
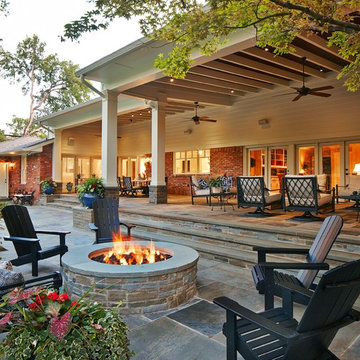
This is an example of an expansive classic back patio in Dallas with natural stone paving and a roof extension.
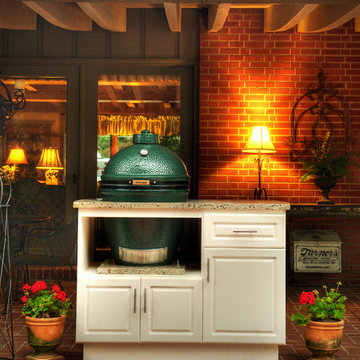
The Finley Island from Select Outdoor Kitchens with a Large Big Green Egg.
Inspiration for a large traditional back patio in Other with brick paving and a roof extension.
Inspiration for a large traditional back patio in Other with brick paving and a roof extension.
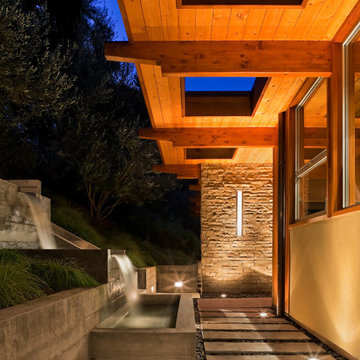
1950’s mid century modern hillside home.
full restoration | addition | modernization.
board formed concrete | clear wood finishes | mid-mod style.
Design ideas for a medium sized midcentury side partial sun garden for summer in Santa Barbara with a water feature and concrete paving.
Design ideas for a medium sized midcentury side partial sun garden for summer in Santa Barbara with a water feature and concrete paving.
Find the right local pro for your project
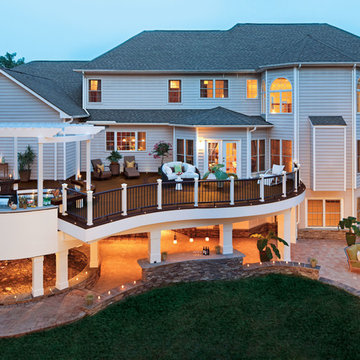
Designed using Trex Transcend decking in Spiced Rum – a warm, earthy umber featuring subtle shading and natural shade variations creating distinctive hardwood-like streaking and intense, tropical hues that will retain its lush looks for decades and Vintage Lantern – a deep-burnished bronze with Old World elegance.
Additional Trex products featured include Trex Transcend railing, Trex Pergola, Trex Elevations and Trex Outdoor Lighting.
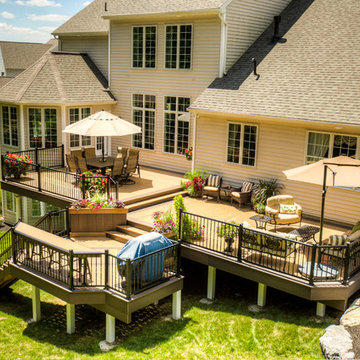
This vinyl deck features three levels for entertaining. It also includes aluminum railing with turned spindles.
Design ideas for a large classic back terrace in Philadelphia with no cover.
Design ideas for a large classic back terrace in Philadelphia with no cover.
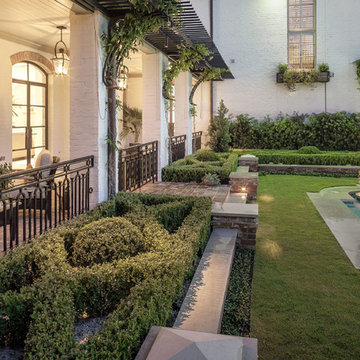
It started with vision. Then arrived fresh sight, seeing what was absent, seeing what was possible. Followed quickly by desire and creativity and know-how and communication and collaboration.
When the Ramsowers first called Exterior Worlds, all they had in mind was an outdoor fountain. About working with the Ramsowers, Jeff Halper, owner of Exterior Worlds says, “The Ramsowers had great vision. While they didn’t know exactly what they wanted, they did push us to create something special for them. I get inspired by my clients who are engaged and focused on design like they were. When you get that kind of inspiration and dialogue, you end up with a project like this one.”
For Exterior Worlds, our design process addressed two main features of the original space—the blank surface of the yard surrounded by looming architecture and plain fencing. With the yard, we dug out the center of it to create a one-foot drop in elevation in which to build a sunken pool. At one end, we installed a spa, lining it with a contrasting darker blue glass tile. Pedestals topped with urns anchor the pool and provide a place for spot color. Jets of water emerge from these pedestals. This moving water becomes a shield to block out urban noises and makes the scene lively. (And the children think it’s great fun to play in them.) On the side of the pool, another fountain, an illuminated basin built of limestone, brick and stainless steel, feeds the pool through three slots.
The pool is counterbalanced by a large plot of grass. What is inventive about this grassy area is its sub-structure. Before putting down the grass, we installed a French drain using grid pavers that pulls water away, an action that keeps the soil from compacting and the grass from suffocating. The entire sunken area is finished off with a border of ground cover that transitions the eye to the limestone walkway and the retaining wall, where we used the same reclaimed bricks found in architectural features of the house.
In the outer border along the fence line, we planted small trees that give the space scale and also hide some unsightly utility infrastructure. Boxwood and limestone gravel were embroidered into a parterre design to underscore the formal shape of the pool. Additionally, we planted a rose garden around the illuminated basin and a color garden for seasonal color at the far end of the yard across from the covered terrace.
To address the issue of the house’s prominence, we added a pergola to the main wing of the house. The pergola is made of solid aluminum, chosen for its durability, and painted black. The Ramsowers had used reclaimed ornamental iron around their front yard and so we replicated its pattern in the pergola’s design. “In making this design choice and also by using the reclaimed brick in the pool area, we wanted to honor the architecture of the house,” says Halper.
We continued the ornamental pattern by building an aluminum arbor and pool security fence along the covered terrace. The arbor’s supports gently curve out and away from the house. It, plus the pergola, extends the structural aspect of the house into the landscape. At the same time, it softens the hard edges of the house and unifies it with the yard. The softening effect is further enhanced by the wisteria vine that will eventually cover both the arbor and the pergola. From a practical standpoint, the pergola and arbor provide shade, especially when the vine becomes mature, a definite plus for the west-facing main house.
This newly-created space is an updated vision for a traditional garden that combines classic lines with the modern sensibility of innovative materials. The family is able to sit in the house or on the covered terrace and look out over the landscaping. To enjoy its pleasing form and practical function. To appreciate its cool, soothing palette, the blues of the water flowing into the greens of the garden with a judicious use of color. And accept its invitation to step out, step down, jump in, enjoy.
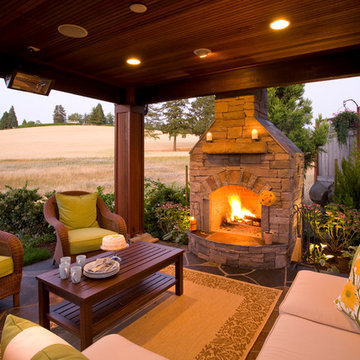
Stone fireplace with outdoor covered structure, slate patio
Photo of a classic patio in Portland.
Photo of a classic patio in Portland.
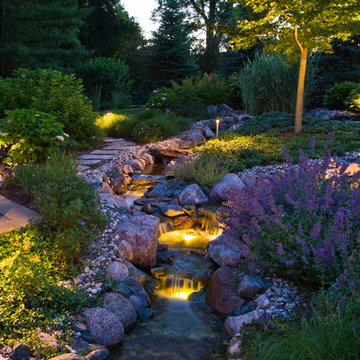
Submerged lighting can create a warm glow and help draw attention to water features.
Photo By Linda Oyama Bryan
Photo of a rustic garden in Chicago with a water feature.
Photo of a rustic garden in Chicago with a water feature.
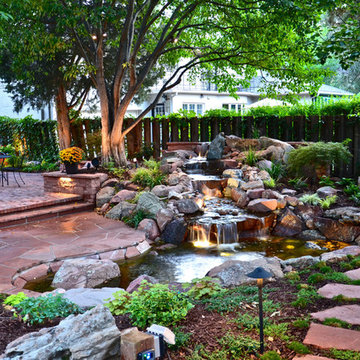
Denver Colorado Outdoor Room(s) including outdoor dining, pathways, water feature with accent lighting.
Design ideas for a traditional back garden in Denver with natural stone paving and a waterfall.
Design ideas for a traditional back garden in Denver with natural stone paving and a waterfall.
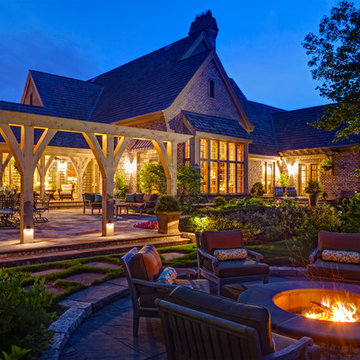
Low voltage lighting integrated into the arbor and landscape enhances the garden’s ambient light. Rope lighting between the arbor beams creates its inner glow, copper path lights highlight grade changes, and cast bronze bullet fixtures with LED lamps highlight selected trees.
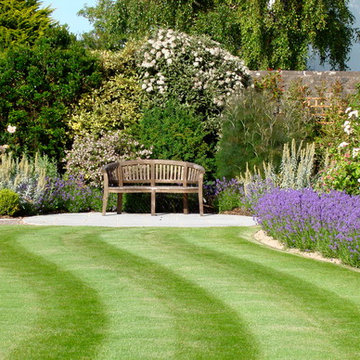
Contemporary rose garden in Devon, England
This is an example of a classic back full sun garden in Devon with a flowerbed.
This is an example of a classic back full sun garden in Devon with a flowerbed.
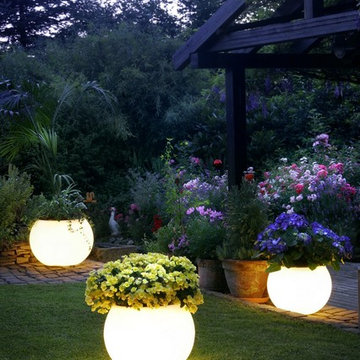
These garden pots light up the evening yard and are certain to spark conversation.
Design ideas for a contemporary garden in Other.
Design ideas for a contemporary garden in Other.
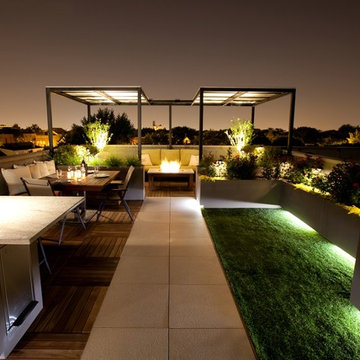
This wonderful rooftop space is in the heart of Wrigleyville and has all the goodies that a urban dweller could ask for.
AOG grill, fridge, sitting bar area, custom fire table to match kitchen, custom Ipe/stainless steel kitchen table, Garden, pet turf, Porcelain tiles from Italy, Ipe flooring and a lovely open space to enjoy the views of Chicago.
Garden and Outdoor Space Ideas and Designs
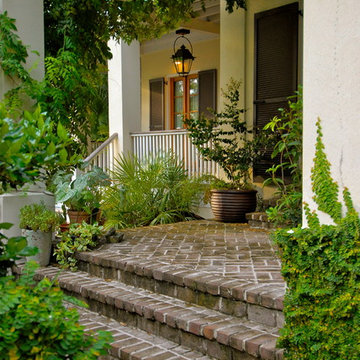
East Haven
WaterMark Coastal Homes
Beaufort County Premiere Home Builder
Location: 8 Market #2
Beaufort, SC 29906
Design ideas for a world-inspired front garden in Charleston with a potted garden and brick paving.
Design ideas for a world-inspired front garden in Charleston with a potted garden and brick paving.
4






