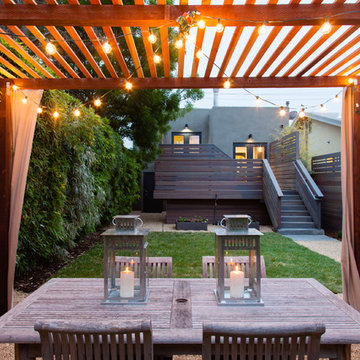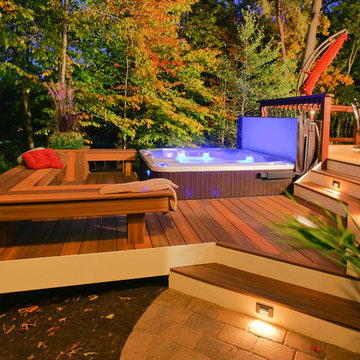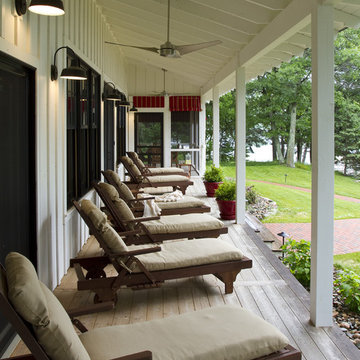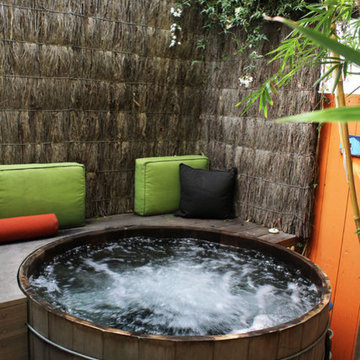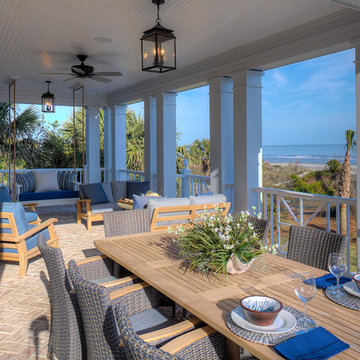Refine by:
Budget
Sort by:Popular Today
141 - 160 of 22,437 photos
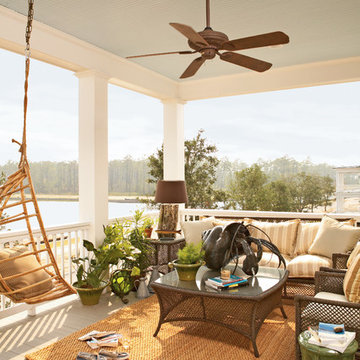
Jean Allsopp (courtesy of Coastal Living)
Photo of a coastal balcony in Atlanta with a roof extension.
Photo of a coastal balcony in Atlanta with a roof extension.
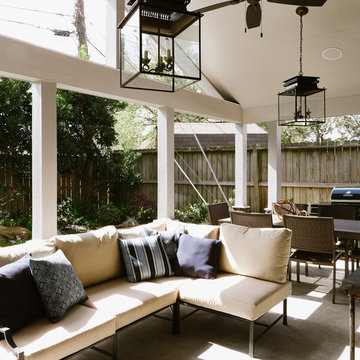
Photos By: Jonathan Calvert |
Architectural & Interior Design By: Jason Knebel
Design ideas for a classic patio in Houston with concrete slabs and a roof extension.
Design ideas for a classic patio in Houston with concrete slabs and a roof extension.
Find the right local pro for your project
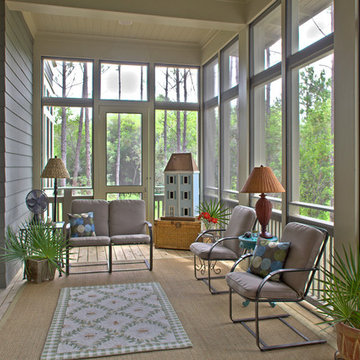
Jack Gardner
Design ideas for a bohemian veranda in Miami with decking, a roof extension and a bbq area.
Design ideas for a bohemian veranda in Miami with decking, a roof extension and a bbq area.
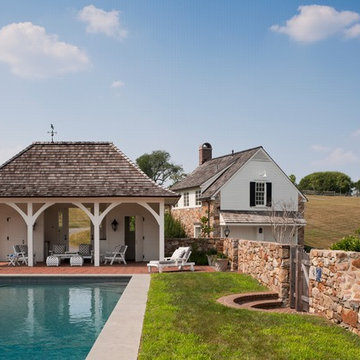
Tom Crane Photography
Photo of a farmhouse rectangular swimming pool in Philadelphia with brick paving and a pool house.
Photo of a farmhouse rectangular swimming pool in Philadelphia with brick paving and a pool house.
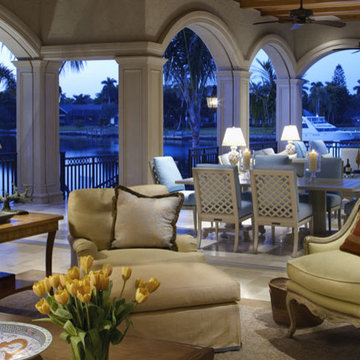
General Contractor: London Bay Homes - Naples, Florida
http://londonbay.com/
Photo Credit: George Heinrich Photography
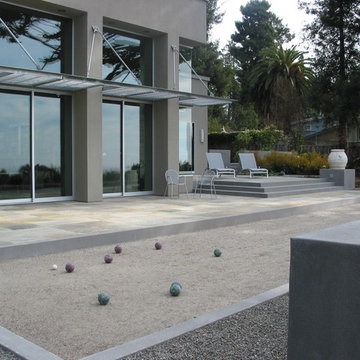
Design ideas for a contemporary back garden steps in San Francisco.
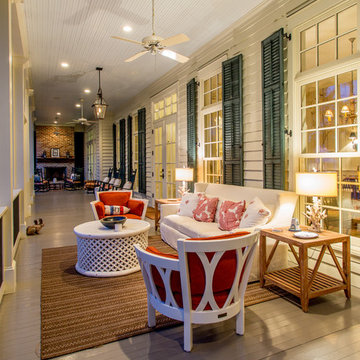
Photo of a traditional veranda in Other with a fire feature, decking and a roof extension.
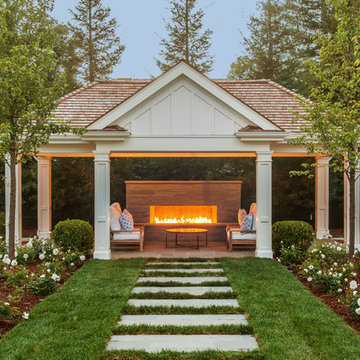
A large outdoor fireplace draws attention as a cozy destination at the end of a formal sight line past the pool. A quiet escape without leaving the yard.
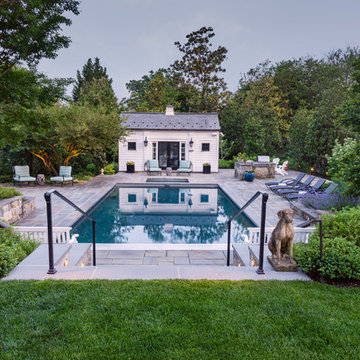
©Melissa Clark Photography. All rights reserved.
Photo of a large traditional back rectangular lengths swimming pool in DC Metro with a pool house and natural stone paving.
Photo of a large traditional back rectangular lengths swimming pool in DC Metro with a pool house and natural stone paving.
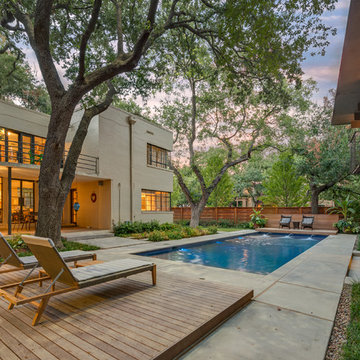
Completed in the summer of 2013, this modern garden is located in Highland Park, Texas just north of Dallas. This garden features a modern edge with a swimming pool, concrete terraces, Ipe wood decks, a unique wood fence an outdoor shade structure with fireplace. The garden also includes and outdoor cooking area with Kalamazoo appliances.
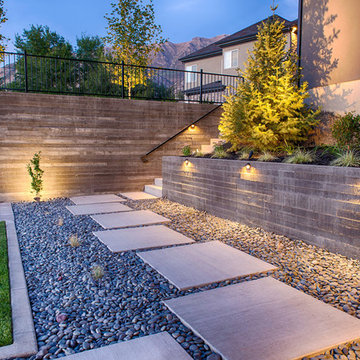
Inspiration for a contemporary back garden in Salt Lake City with an outdoor sport court and lawn edging.
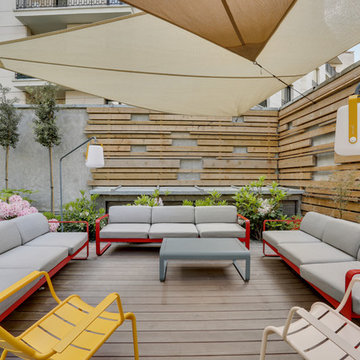
Inspiration for a large contemporary back formal partial sun garden for spring in Paris with a garden path, decking and a wood fence.
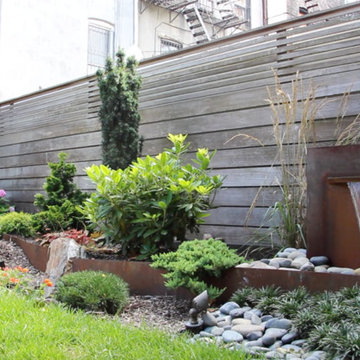
Backyard border garden terracing and water feature -corten steel & stone
Photo of a small world-inspired front formal partial sun garden for winter in New York with a retaining wall and natural stone paving.
Photo of a small world-inspired front formal partial sun garden for winter in New York with a retaining wall and natural stone paving.
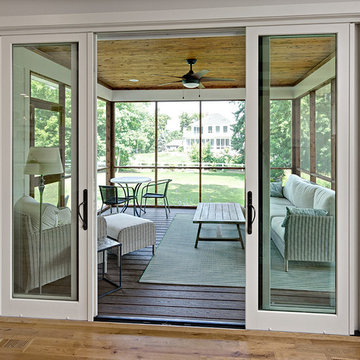
Photo Credit: Ehlen Creative http://www.ehlencreative.com/e/residential-interior-photography/
Garden and Outdoor Space Ideas and Designs
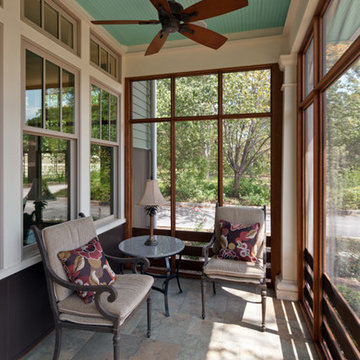
Front screened porch with ipe framing and porcelain tile floor. Beadboard ceiling.
Photographer: Patrick Wong, Atelier Wong
Photo of a traditional front veranda in Austin with tiled flooring, a roof extension and feature lighting.
Photo of a traditional front veranda in Austin with tiled flooring, a roof extension and feature lighting.
8






