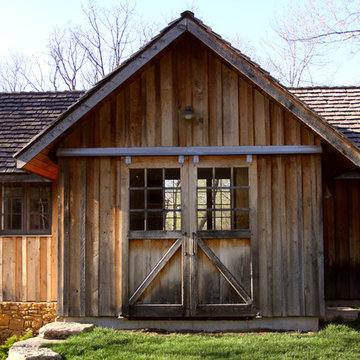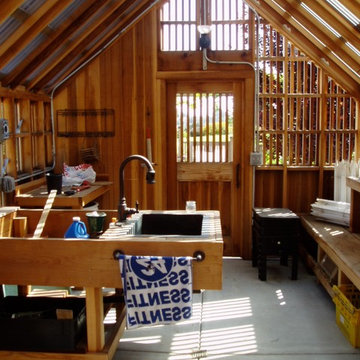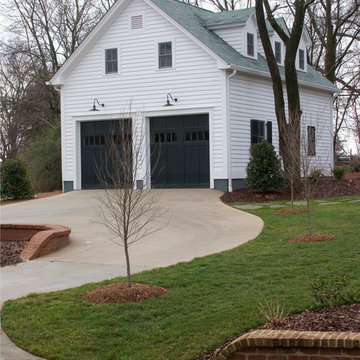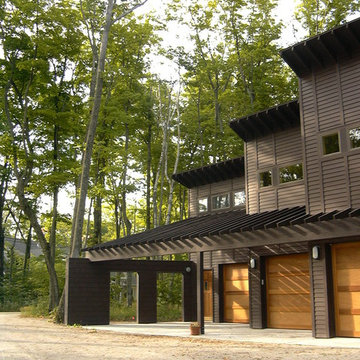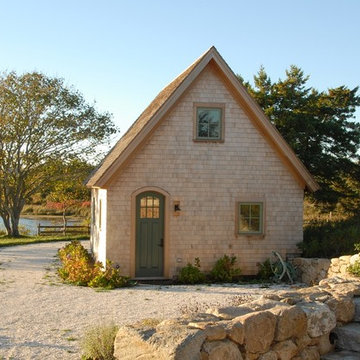Garden Shed and Building Ideas and Designs
Refine by:
Budget
Sort by:Popular Today
181 - 200 of 44,440 photos
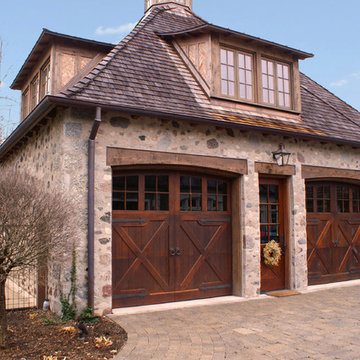
Luxury cars are given an elegant home.
Design ideas for a traditional garden shed and building in Milwaukee.
Design ideas for a traditional garden shed and building in Milwaukee.
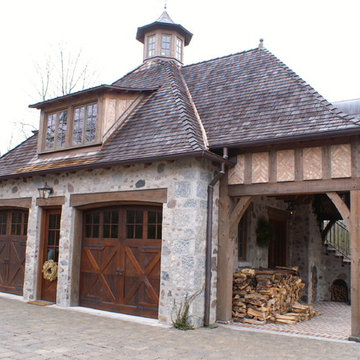
The wood-shingled roof is topped with a magical glass turret.
Traditional garden shed and building in Milwaukee.
Traditional garden shed and building in Milwaukee.
Find the right local pro for your project

Walls: storeWALL
Installation:
Aspen Closets
Aspen, CO 81612
Phone: 970-379-4025
www.aspenclosets.com
Serving the Roaring Fork Valley. Aspen, Snowmass, Basalt, Carbondale and Glenwood.
Aspen Closets is a home organization expert with a complete line of home organization solutions: closets, pantries, garages, basements, laundry rooms, the home office or extra bedroom.
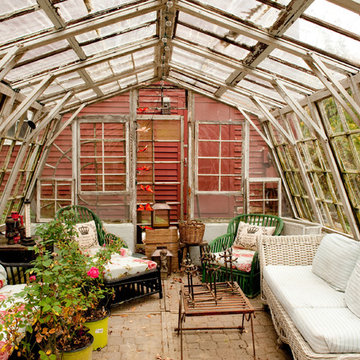
Mary Prince © 2012 Houzz
Inspiration for a vintage garden shed and building in Boston.
Inspiration for a vintage garden shed and building in Boston.
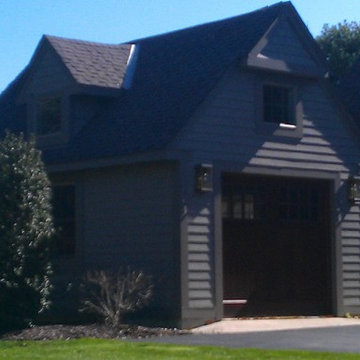
This was a cape cod garage built to exactly match the cape cod style home.
Photo of a classic garden shed and building in Philadelphia.
Photo of a classic garden shed and building in Philadelphia.
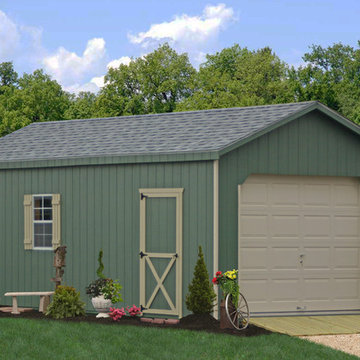
Chris Stoltzfus
This is an example of a traditional garden shed and building in Philadelphia.
This is an example of a traditional garden shed and building in Philadelphia.
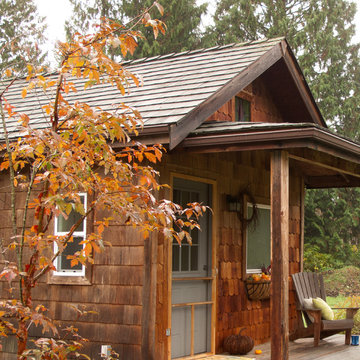
In fall the warm foliage of the paperbark maple plays beautifully of the cedar siding od this rustic garden cabin
Le jardinet
Photo of a rustic detached guesthouse in Seattle.
Photo of a rustic detached guesthouse in Seattle.
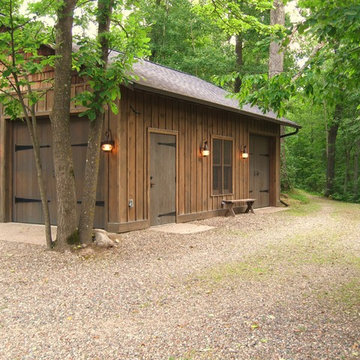
Inspiration for a rustic detached garden shed and building in Minneapolis.
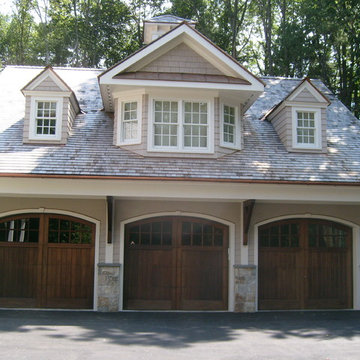
The existing colonial lacked the detail desired by its owners. Dormers were added along with a new roof and front porch. Previously the garage was below the house with a steep driveway. the driveway was filled in and a large family room addition was added with a connecting mudroom to the new three-car garage.
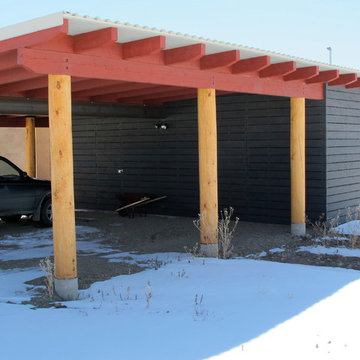
Ultra Low Energy Home designed to Passive House principles. A small 1700 sq ft home efficiently designed with 3 bedrooms and very spacious feel. Stunning views to Taos Mountain from the living spaces. Attached porch and detached carport/ storage.
Pigmented interior earthen plasters, whole house ventilation system with 95% heat recovery and air filtration, super insulated building shell, thermal bridge free detailing providing an surpassed comfort level for the homeowner.
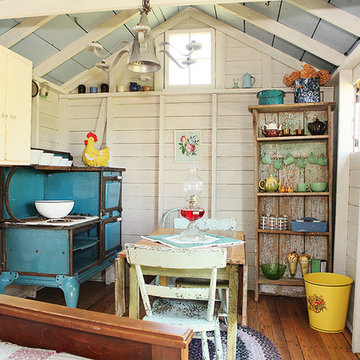
Julie Ranee Photography © 2012 Houzz
Inspiration for a romantic guesthouse in Columbus.
Inspiration for a romantic guesthouse in Columbus.
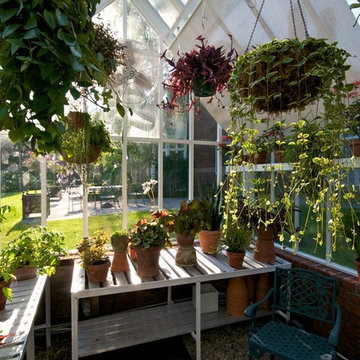
English Greenhouses - Victorian Glasshouses
Traditional garden shed and building.
Traditional garden shed and building.
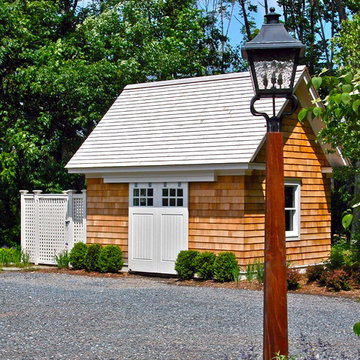
A custom shed we designed and constructed for this client that needed extra space beyond their garage. Decorative fencing enclosure, plantings and a new lamp post were added as well.
Howard Roberts
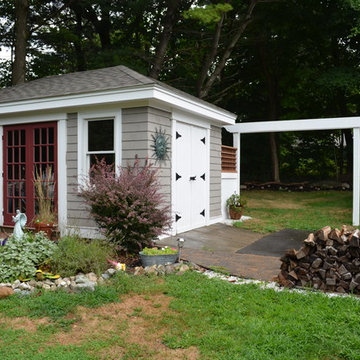
Storage sheds don't have to be ugly. Simple treatments made this project stand out from your traditional storage shed to something that fits into the garden and is pleasing to look at from any vantage point in the yard.
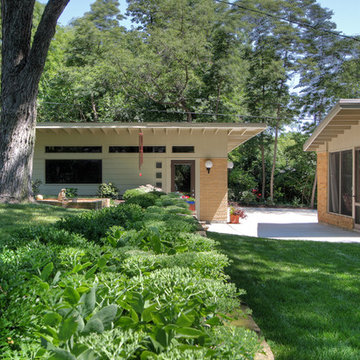
A renowned St. Louis mid-century modern architect's home in St. Louis, MO is now owned by his son, who grew up in the home. The original detached garage was failing.
Mosby architects worked with the architect's original drawings of the home to create a new garage that matched and echoed the style of the home, from roof slope to brick color. This is an example of how gracefully the detached garage echoes the features of the screen porch the architect added to his home in the 1960s.
Photos by Mosby Building Arts.
Garden Shed and Building Ideas and Designs
10
