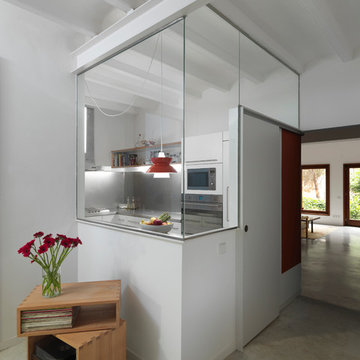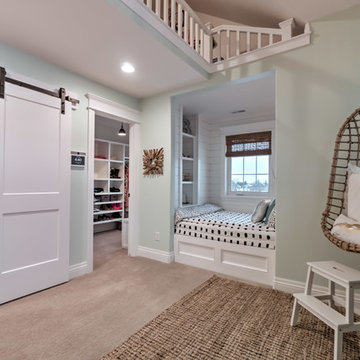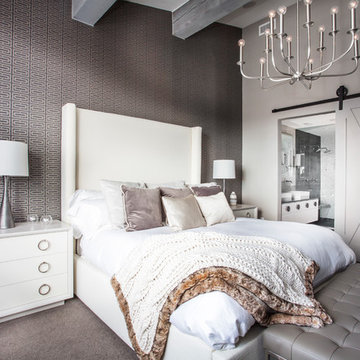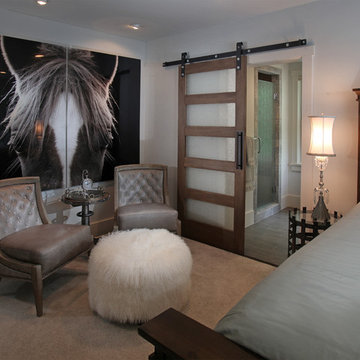Barn Doors 156 Grey Home Design Ideas, Pictures and Inspiration
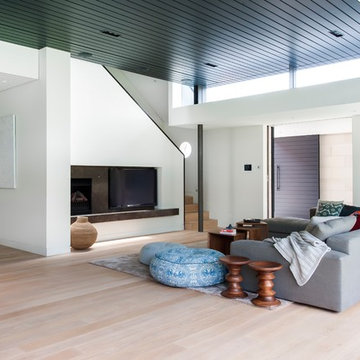
info@tkda.com.au
Photo by Nicole England
Design ideas for a large contemporary open plan living room in Sydney with white walls, medium hardwood flooring and a freestanding tv.
Design ideas for a large contemporary open plan living room in Sydney with white walls, medium hardwood flooring and a freestanding tv.
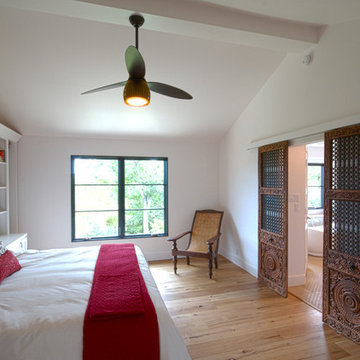
Christopher Davison, AIA
Inspiration for a medium sized contemporary master bedroom in Austin with white walls, light hardwood flooring and no fireplace.
Inspiration for a medium sized contemporary master bedroom in Austin with white walls, light hardwood flooring and no fireplace.

This is an example of a medium sized rustic house exterior in Denver with wood cladding.

Located within the urban core of Portland, Oregon, this 7th floor 2500 SF penthouse sits atop the historic Crane Building, a brick warehouse built in 1909. It has established views of the city, bridges and west hills but its historic status restricted any changes to the exterior. Working within the constraints of the existing building shell, GS Architects aimed to create an “urban refuge”, that provided a personal retreat for the husband and wife owners with the option to entertain on occasion.
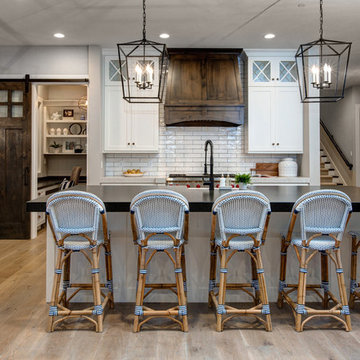
Inspiration for a country l-shaped kitchen/diner in Salt Lake City with a belfast sink, shaker cabinets, white cabinets, white splashback, stainless steel appliances, light hardwood flooring and an island.

Basement
This is an example of a country look-out basement in Grand Rapids with white walls, light hardwood flooring, a standard fireplace and a chimney breast.
This is an example of a country look-out basement in Grand Rapids with white walls, light hardwood flooring, a standard fireplace and a chimney breast.
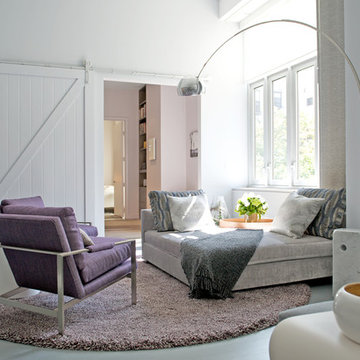
We gave this unique loft contemporary gallery-styled designy featuring flat-panel cabinets, white backsplash and mosaic tile backsplash, a soft color palette, and textures which all come to life in this gorgeous, sophisticated space!
For more about Betty Wasserman, click here: https://www.bettywasserman.com/
To learn more about this project, click here: https://www.bettywasserman.com/spaces/south-chelsea-loft/
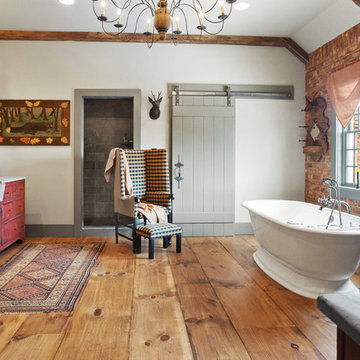
Rachel Gross
Design ideas for a rustic ensuite bathroom in Other with white walls, red cabinets, a freestanding bath, medium hardwood flooring and beaded cabinets.
Design ideas for a rustic ensuite bathroom in Other with white walls, red cabinets, a freestanding bath, medium hardwood flooring and beaded cabinets.

Proyecto destacado por Houzzrussia Best of the Best 2018 y 2019
Fotos: David Montero
Design ideas for a large bohemian kitchen/diner in Other with light hardwood flooring, brown floors, a single-bowl sink, raised-panel cabinets, grey cabinets, marble worktops, white splashback, marble splashback, stainless steel appliances, an island and white worktops.
Design ideas for a large bohemian kitchen/diner in Other with light hardwood flooring, brown floors, a single-bowl sink, raised-panel cabinets, grey cabinets, marble worktops, white splashback, marble splashback, stainless steel appliances, an island and white worktops.
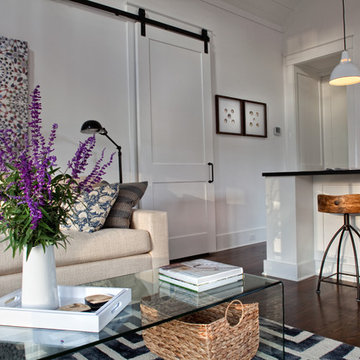
Our goal on this project was to create a live-able and open feeling space in a 690 square foot modern farmhouse. We planned for an open feeling space by installing tall windows and doors, utilizing pocket doors and building a vaulted ceiling. An efficient layout with hidden kitchen appliances and a concealed laundry space, built in tv and work desk, carefully selected furniture pieces and a bright and white colour palette combine to make this tiny house feel like a home. We achieved our goal of building a functionally beautiful space where we comfortably host a few friends and spend time together as a family.
John McManus
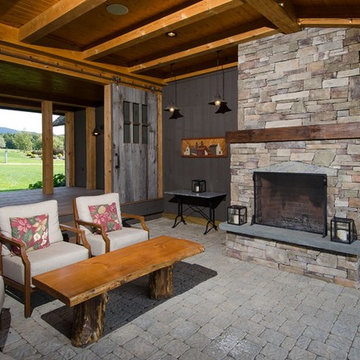
Paul Rogers
Photo of a medium sized rustic veranda in Burlington with concrete paving, a fire feature and a roof extension.
Photo of a medium sized rustic veranda in Burlington with concrete paving, a fire feature and a roof extension.
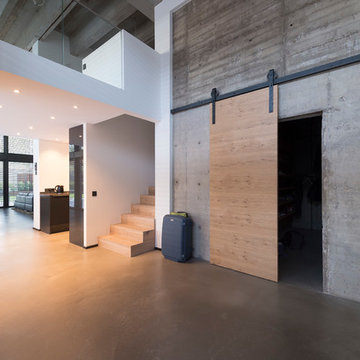
This is an example of a large urban foyer in Other with white walls, concrete flooring and grey floors.
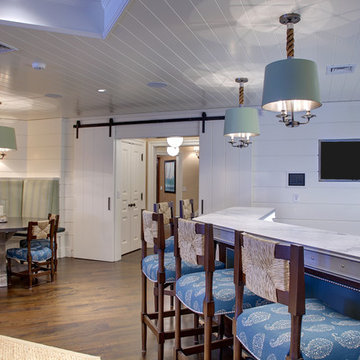
Douglas Vanderhorn Architects
Design ideas for a coastal breakfast bar in New York with dark hardwood flooring.
Design ideas for a coastal breakfast bar in New York with dark hardwood flooring.
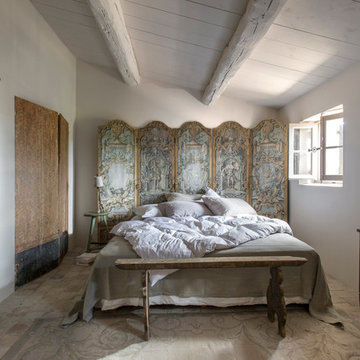
Bernard Touillon photographe
La Maison de Charrier décorateur
This is an example of a medium sized rural master bedroom in Nice with white walls and brick flooring.
This is an example of a medium sized rural master bedroom in Nice with white walls and brick flooring.
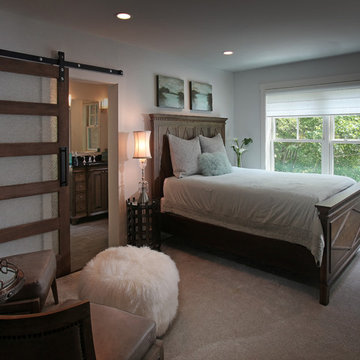
Materials, color and texture were used to provide a contemporary feel to craftsman details. Keep it simple but make it comfortable was the mandate. Modern Rustic Homes
Barn Doors 156 Grey Home Design Ideas, Pictures and Inspiration
4




















