Barn Doors 155 Grey Home Design Ideas, Pictures and Inspiration
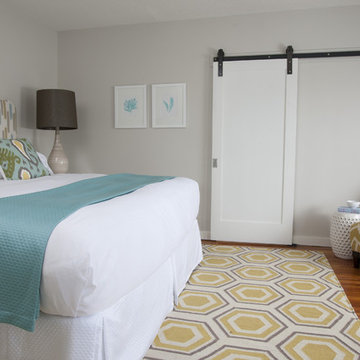
Recent project at the Attwater Hotel in Newport
Photo of a classic grey and brown bedroom in Providence with grey walls, medium hardwood flooring and feature lighting.
Photo of a classic grey and brown bedroom in Providence with grey walls, medium hardwood flooring and feature lighting.
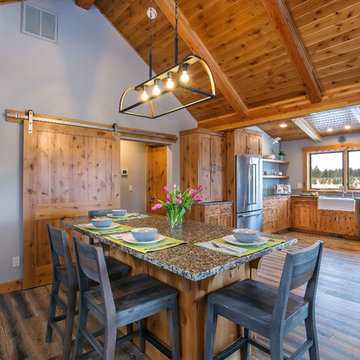
With the small space in the apartment we opted for a dual purpose island with a wine fridge and drawers on one edge and dining on the other three. The open shelves help the small space feel open and bright.
Summit Pro Media
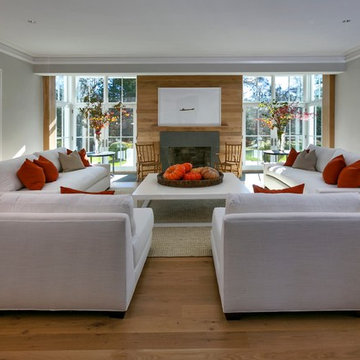
Photographer: Barry A. Hyman
This is an example of a medium sized contemporary formal enclosed living room in New York with a concrete fireplace surround, white walls, light hardwood flooring, a standard fireplace and no tv.
This is an example of a medium sized contemporary formal enclosed living room in New York with a concrete fireplace surround, white walls, light hardwood flooring, a standard fireplace and no tv.
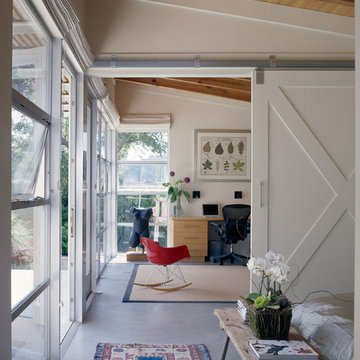
Photography by Ken Gutmaker
Design ideas for a contemporary home office in Santa Barbara with concrete flooring.
Design ideas for a contemporary home office in Santa Barbara with concrete flooring.

This is an example of a farmhouse single-wall separated utility room in Denver with a belfast sink, shaker cabinets, grey cabinets, white walls, a side by side washer and dryer, grey floors and white worktops.

This barn addition was accomplished by dismantling an antique timber frame and resurrecting it alongside a beautiful 19th century farmhouse in Vermont.
What makes this property even more special, is that all native Vermont elements went into the build, from the original barn to locally harvested floors and cabinets, native river rock for the chimney and fireplace and local granite for the foundation. The stone walls on the grounds were all made from stones found on the property.
The addition is a multi-level design with 1821 sq foot of living space between the first floor and the loft. The open space solves the problems of small rooms in an old house.
The barn addition has ICFs (r23) and SIPs so the building is airtight and energy efficient.
It was very satisfying to take an old barn which was no longer being used and to recycle it to preserve it's history and give it a new life.
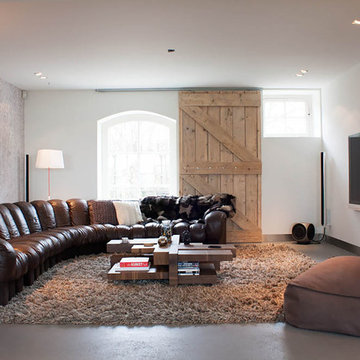
Photo: Louise de Miranda © 2014 Houzz
Contemporary living room feature wall in Amsterdam with concrete flooring, no fireplace and a wall mounted tv.
Contemporary living room feature wall in Amsterdam with concrete flooring, no fireplace and a wall mounted tv.

As part of the Walnut Farm project, Northworks was commissioned to convert an existing 19th century barn into a fully-conditioned home. Working closely with the local contractor and a barn restoration consultant, Northworks conducted a thorough investigation of the existing structure. The resulting design is intended to preserve the character of the original barn while taking advantage of its spacious interior volumes and natural materials.
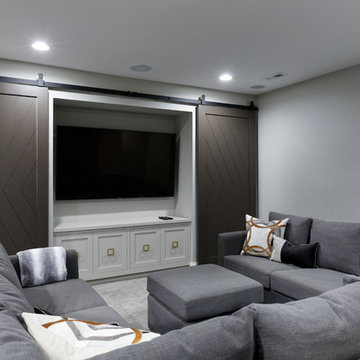
The homeowners wanted a comfortable place where friends and family could gather. Michaelson Homes designed this entertainment unit with custom barn doors. The barn doors, painted in Black Fox to match the bar cabinetry, hide video games, movies, blankets, and other family room items. Riverside Custom Cabinetry constructed and installed both the cabinetry and the barn doors. The barn door track, from Rustica Hardware, is flat black and features brass wheels to complement the brass bar hardware.
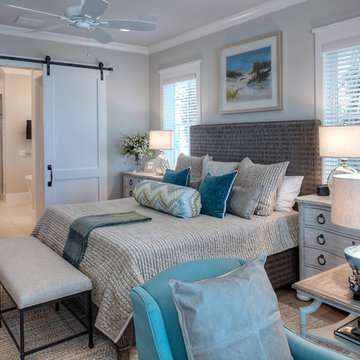
This is an example of a beach style grey and brown bedroom in Other with grey walls, medium hardwood flooring and brown floors.

Tk Images
Design ideas for a medium sized classic master and grey and brown bedroom in Houston with grey walls, light hardwood flooring, brown floors and feature lighting.
Design ideas for a medium sized classic master and grey and brown bedroom in Houston with grey walls, light hardwood flooring, brown floors and feature lighting.
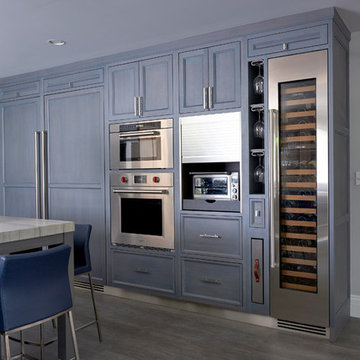
A talented interior designer was ready for a complete redo of her 1980s style kitchen in Chappaqua. Although very spacious, she was looking for better storage and flow in the kitchen, so a smaller island with greater clearances were desired. Grey glazed cabinetry island balances the warm-toned cerused white oak perimeter cabinetry.
White macauba countertops create a harmonious color palette while the decorative backsplash behind the range adds both pattern and texture. Kitchen design and custom cabinetry by Studio Dearborn. Interior design finishes by Strauss House Designs LLC. White Macauba countertops by Rye Marble. Refrigerator, freezer and wine refrigerator by Subzero; Range by Viking Hardware by Lewis Dolan. Sink by Julien. Over counter Lighting by Providence Art Glass. Chandelier by Niche Modern (custom). Sink faucet by Rohl. Tile, Artistic Tile. Chairs and stools, Soho Concept. Photography Adam Kane Macchia.
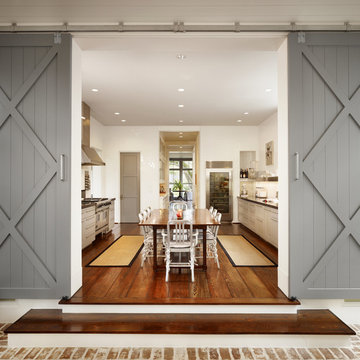
Casey Dunn Photography
Photo of a large farmhouse galley kitchen/diner in Houston with shaker cabinets, stainless steel appliances, medium hardwood flooring, beige cabinets and an island.
Photo of a large farmhouse galley kitchen/diner in Houston with shaker cabinets, stainless steel appliances, medium hardwood flooring, beige cabinets and an island.
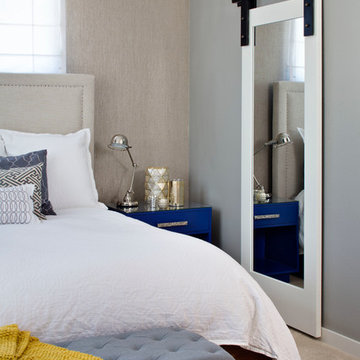
Chipper Hatter Photography
Photo of a medium sized contemporary guest bedroom in San Diego with grey walls and carpet.
Photo of a medium sized contemporary guest bedroom in San Diego with grey walls and carpet.
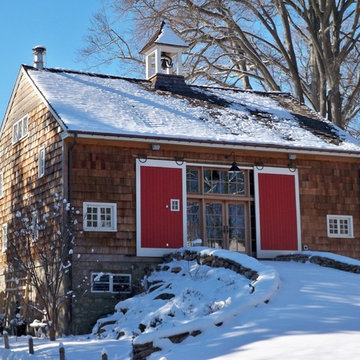
Orion General Contractors
Medium sized country house exterior in Philadelphia.
Medium sized country house exterior in Philadelphia.
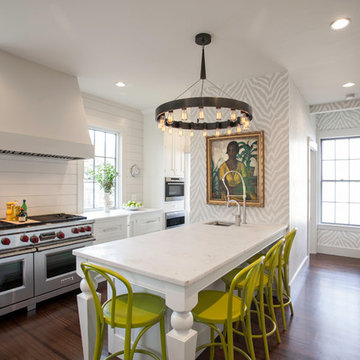
Karen Swanson of New England Design Works Designed this Pennville Kitchen for her own home, and it won not only the regional Sub-Zero award, but also the National Kitchen & Bath Association's medium kitchen of the year. Karen is located in Manchester, MA and can be reached at nedesignworks@gmail.com or 978.500.1096.
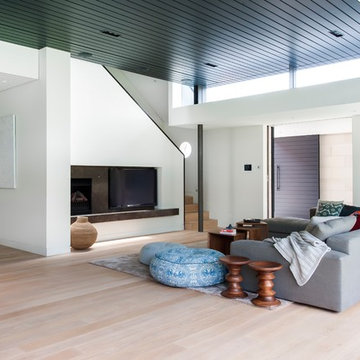
info@tkda.com.au
Photo by Nicole England
Design ideas for a large contemporary open plan living room in Sydney with white walls, medium hardwood flooring and a freestanding tv.
Design ideas for a large contemporary open plan living room in Sydney with white walls, medium hardwood flooring and a freestanding tv.
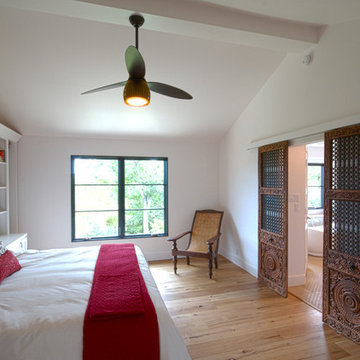
Christopher Davison, AIA
Inspiration for a medium sized contemporary master bedroom in Austin with white walls, light hardwood flooring and no fireplace.
Inspiration for a medium sized contemporary master bedroom in Austin with white walls, light hardwood flooring and no fireplace.
Barn Doors 155 Grey Home Design Ideas, Pictures and Inspiration
3





















