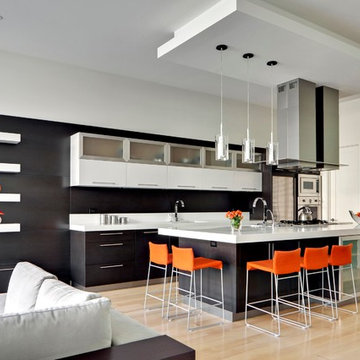504 Grey Home Design Ideas, Pictures and Inspiration

SYNTHIA-C | CERES-C Playing with colour and Material
Materials and colours accentuate the room architecture. The particularly natural-looking antique oak decor with visible knots, cracks and tangible grain brings to life the handle-less tall unit run. The island block, the transition to the living area, is the perfect contrast in its two colours.
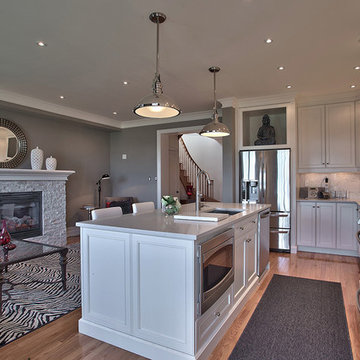
Inspiration for a contemporary grey and white kitchen in Toronto with stainless steel appliances.
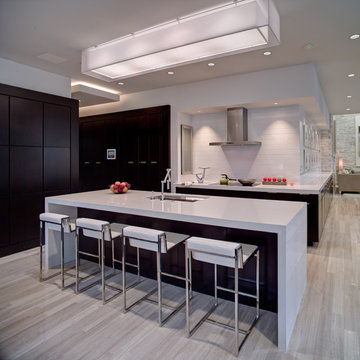
James F. Wilson / courtesy BUILDER Magazine
Design ideas for a contemporary open plan kitchen in Orlando with flat-panel cabinets, dark wood cabinets, engineered stone countertops, white splashback and metro tiled splashback.
Design ideas for a contemporary open plan kitchen in Orlando with flat-panel cabinets, dark wood cabinets, engineered stone countertops, white splashback and metro tiled splashback.
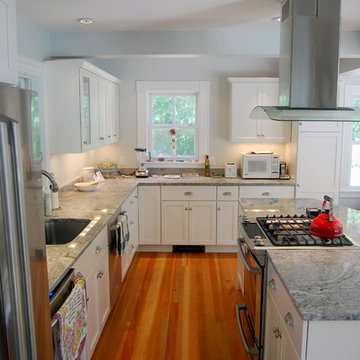
This is an example of a large traditional l-shaped kitchen in Boston with stainless steel appliances, shaker cabinets, white cabinets, an island, a submerged sink and medium hardwood flooring.
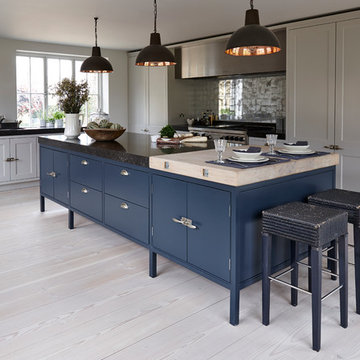
Photo of a traditional l-shaped kitchen in London with grey cabinets, metallic splashback, stainless steel appliances, light hardwood flooring and an island.
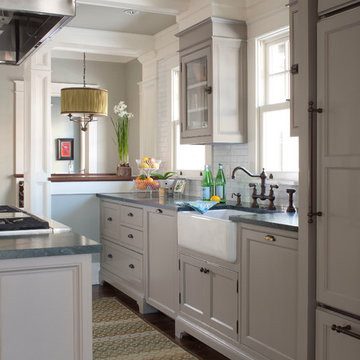
Photo of a traditional kitchen in Denver with recessed-panel cabinets, grey cabinets, white splashback and metro tiled splashback.
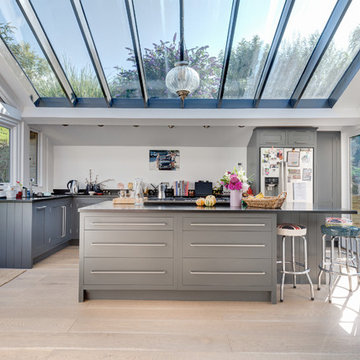
This wonderful contemporary kitchen is built into a new glass-roofed extension with access to the main garden and also to a side terrace. Colin Cadle Photography, Photo Styling Jan Cadle. www.colincadle.com
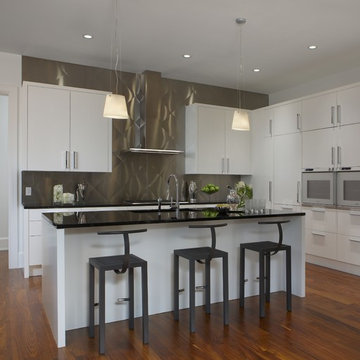
Photography by Beth Singer
This is an example of a contemporary galley kitchen in Detroit with metallic splashback, metal splashback, white cabinets, flat-panel cabinets and a submerged sink.
This is an example of a contemporary galley kitchen in Detroit with metallic splashback, metal splashback, white cabinets, flat-panel cabinets and a submerged sink.

Expansive traditional l-shaped kitchen/diner in Orange County with a belfast sink, white cabinets, marble worktops, blue splashback, ceramic splashback, stainless steel appliances, medium hardwood flooring, multiple islands, brown floors and shaker cabinets.
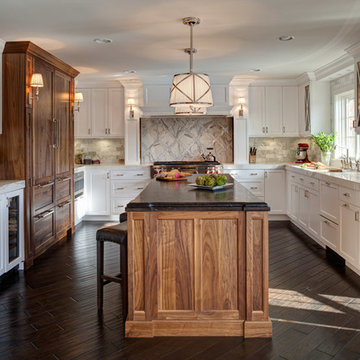
Inspiration for a traditional kitchen in Chicago with recessed-panel cabinets, white cabinets and grey splashback.
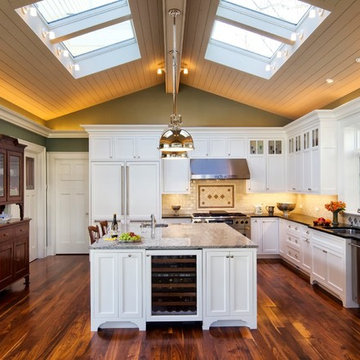
Beautiful sparkling, new kitchen with painted white cabinets, granite and soapstone counters. This kitchen was designed by Cathy Knight of Knight Architects LLC and the contractor for the project was Pinneo Construction. The kitchen features Sub-Zero, GE Monogram, and Thermador products. This homeowner wanted extra refrigerator space and less freezer, so used an all refrigerator on the left side next to a refrigerator/freezer that are both seamlessly integrated. It also features other appliances integrated into the cabinetry, like the Sub-Zero Wine Storage. The appliances were supplied by Mrs. G TV & Appliances.
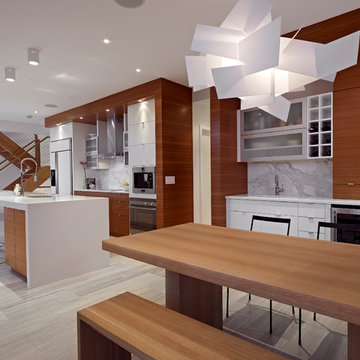
Cabinets supplied by Florkowskys Woodworking & Cabinets Ltd
White Lacquered cabinets with Teak veneer grain match.
© Merle Prosofsky http://www.prosofsky.com/
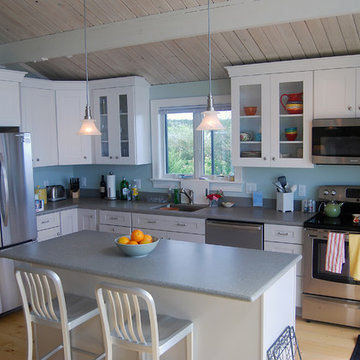
Medium sized nautical l-shaped kitchen/diner in Boston with shaker cabinets, stainless steel appliances, white cabinets, light hardwood flooring, an island, a submerged sink and beige floors.

Traditional style kitchen in new home.
Photo of a classic enclosed kitchen in Seattle with glass-front cabinets, stainless steel appliances, a belfast sink, soapstone worktops and multi-coloured floors.
Photo of a classic enclosed kitchen in Seattle with glass-front cabinets, stainless steel appliances, a belfast sink, soapstone worktops and multi-coloured floors.
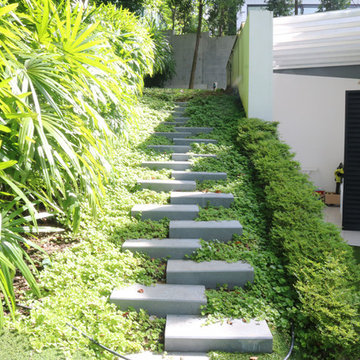
Home Garden Staircase: Granite. All materials & photos by Polybuilding.
Photo of a contemporary garden steps in Singapore.
Photo of a contemporary garden steps in Singapore.

The Johnson-Thompson House, built c. 1750, has the distinct title as being the oldest structure in Winchester. Many alterations were made over the years to keep up with the times, but most recently it had the great fortune to get just the right family who appreciated and capitalized on its legacy. From the newly installed pine floors with cut, hand driven nails to the authentic rustic plaster walls, to the original timber frame, this 300 year old Georgian farmhouse is a masterpiece of old and new. Together with the homeowners and Cummings Architects, Windhill Builders embarked on a journey to salvage all of the best from this home and recreate what had been lost over time. To celebrate its history and the stories within, rooms and details were preserved where possible, woodwork and paint colors painstakingly matched and blended; the hall and parlor refurbished; the three run open string staircase lovingly restored; and details like an authentic front door with period hinges masterfully created. To accommodate its modern day family an addition was constructed to house a brand new, farmhouse style kitchen with an oversized island topped with reclaimed oak and a unique backsplash fashioned out of brick that was sourced from the home itself. Bathrooms were added and upgraded, including a spa-like retreat in the master bath, but include features like a claw foot tub, a niche with exposed brick and a magnificent barn door, as nods to the past. This renovation is one for the history books!
Eric Roth
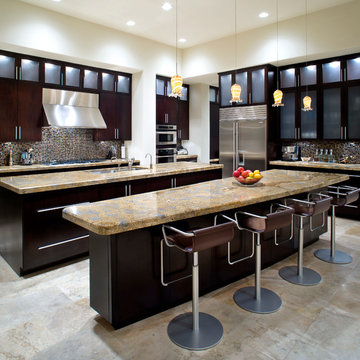
Photo of a contemporary l-shaped kitchen in Austin with stainless steel appliances, dark wood cabinets, brown splashback and flat-panel cabinets.
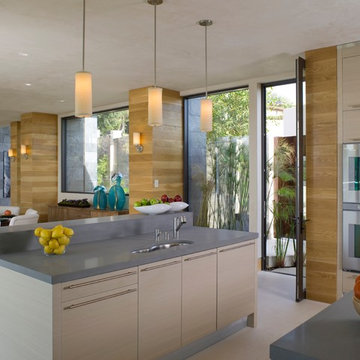
Hollywood Hills Home by LoriDennis.com Interior Design KenHayden.com Photo
Inspiration for a contemporary open plan kitchen in Los Angeles with flat-panel cabinets and light wood cabinets.
Inspiration for a contemporary open plan kitchen in Los Angeles with flat-panel cabinets and light wood cabinets.
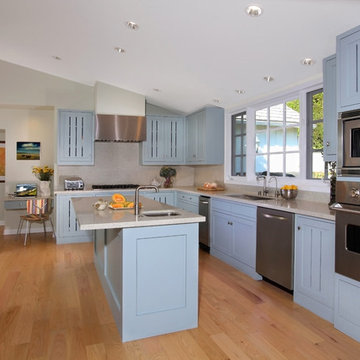
Traditional styling and contemporary details are a great kitchen combination for a modern family. The LED recessed lighting is attractive and energy efficient.
Photo Credit: Chas Metiever
504 Grey Home Design Ideas, Pictures and Inspiration
5




















