505 Grey Home Design Ideas, Pictures and Inspiration

Windows and door panels reaching for the 12 foot ceilings flood this kitchen with natural light. Custom stainless cabinetry with an integral sink and commercial style faucet carry out the industrial theme of the space.
Photo by Lincoln Barber
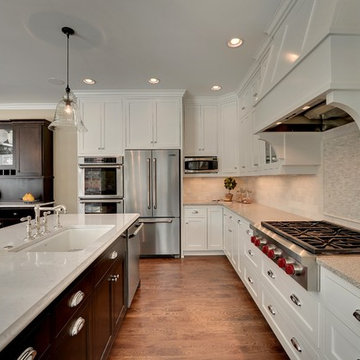
Professionally Staged by Ambience at Home
http://ambiance-athome.com/
Professionally Photographed by SpaceCrafting
http://spacecrafting.com
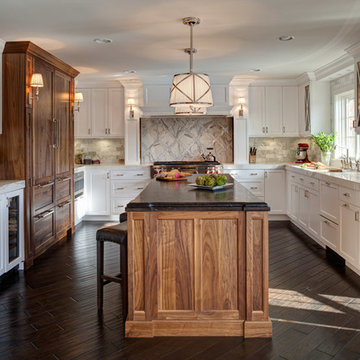
Inspiration for a traditional kitchen in Chicago with recessed-panel cabinets, white cabinets and grey splashback.

Werner Straube
Medium sized traditional l-shaped kitchen/diner in Chicago with a submerged sink, white cabinets, marble worktops, white splashback, marble splashback, dark hardwood flooring, an island, brown floors and beaded cabinets.
Medium sized traditional l-shaped kitchen/diner in Chicago with a submerged sink, white cabinets, marble worktops, white splashback, marble splashback, dark hardwood flooring, an island, brown floors and beaded cabinets.

This spacious kitchen with beautiful views features a prefinished cherry flooring with a very dark stain. We custom made the white shaker cabinets and paired them with a rich brown quartz composite countertop. A slate blue glass subway tile adorns the backsplash. We fitted the kitchen with a stainless steel apron sink. The same white and brown color palette has been used for the island. We also equipped the island area with modern pendant lighting and bar stools for seating.
Project by Portland interior design studio Jenni Leasia Interior Design. Also serving Lake Oswego, West Linn, Vancouver, Sherwood, Camas, Oregon City, Beaverton, and the whole of Greater Portland.
For more about Jenni Leasia Interior Design, click here: https://www.jennileasiadesign.com/
To learn more about this project, click here:
https://www.jennileasiadesign.com/lake-oswego

Residential Design by Heydt Designs, Interior Design by Benjamin Dhong Interiors, Construction by Kearney & O'Banion, Photography by David Duncan Livingston

Situated on a challenging sloped lot, an elegant and modern home was achieved with a focus on warm walnut, stainless steel, glass and concrete. Each floor, named Sand, Sea, Surf and Sky, is connected by a floating walnut staircase and an elevator concealed by walnut paneling in the entrance.
The home captures the expansive and serene views of the ocean, with spaces outdoors that incorporate water and fire elements. Ease of maintenance and efficiency was paramount in finishes and systems within the home. Accents of Swarovski crystals illuminate the corridor leading to the master suite and add sparkle to the lighting throughout.
A sleek and functional kitchen was achieved featuring black walnut and charcoal gloss millwork, also incorporating a concealed pantry and quartz surfaces. An impressive wine cooler displays bottles horizontally over steel and walnut, spanning from floor to ceiling.
Features were integrated that capture the fluid motion of a wave and can be seen in the flexible slate on the contoured fireplace, Modular Arts wall panels, and stainless steel accents. The foyer and outer decks also display this sense of movement.
At only 22 feet in width, and 4300 square feet of dramatic finishes, a four car garage that includes additional space for the client's motorcycle, the Wave House was a productive and rewarding collaboration between the client and KBC Developments.
Featured in Homes & Living Vancouver magazine July 2012!
photos by Rob Campbell - www.robcampbellphotography
photos by Tony Puezer - www.brightideaphotography.com

This is an example of a large classic galley kitchen in Boston with shaker cabinets, stainless steel appliances, a submerged sink, medium wood cabinets, granite worktops, window splashback, light hardwood flooring and an island.
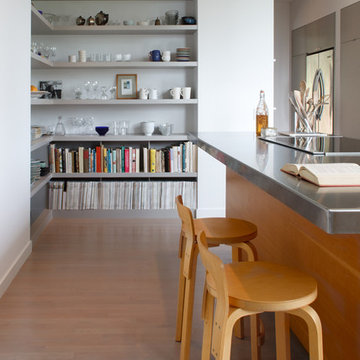
Detail of Built-In Shelving at Kitchen
Photographed by Eric Rorer
Photo of a medium sized contemporary single-wall kitchen in Seattle with stainless steel worktops, a single-bowl sink, flat-panel cabinets, medium wood cabinets, stainless steel appliances, light hardwood flooring and an island.
Photo of a medium sized contemporary single-wall kitchen in Seattle with stainless steel worktops, a single-bowl sink, flat-panel cabinets, medium wood cabinets, stainless steel appliances, light hardwood flooring and an island.

Photos by Emily Hagopian
Inspiration for a large contemporary kitchen/diner in Santa Barbara with stainless steel appliances, white cabinets, multi-coloured splashback, matchstick tiled splashback, dark hardwood flooring and an island.
Inspiration for a large contemporary kitchen/diner in Santa Barbara with stainless steel appliances, white cabinets, multi-coloured splashback, matchstick tiled splashback, dark hardwood flooring and an island.
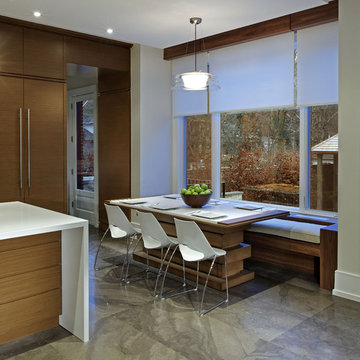
Photographer: David Whittaker
Inspiration for a contemporary kitchen/diner in Toronto with flat-panel cabinets and medium wood cabinets.
Inspiration for a contemporary kitchen/diner in Toronto with flat-panel cabinets and medium wood cabinets.
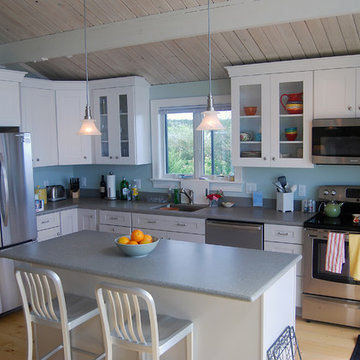
Medium sized nautical l-shaped kitchen/diner in Boston with shaker cabinets, stainless steel appliances, white cabinets, light hardwood flooring, an island, a submerged sink and beige floors.
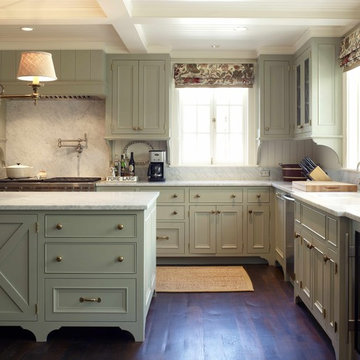
Custom cabinets by Warmington & North
-
Architect: Boswoth Hoedemaker
Designer: Larry Hooke Interior Design
Inspiration for a traditional kitchen in Seattle with marble worktops, green cabinets, white splashback and marble splashback.
Inspiration for a traditional kitchen in Seattle with marble worktops, green cabinets, white splashback and marble splashback.
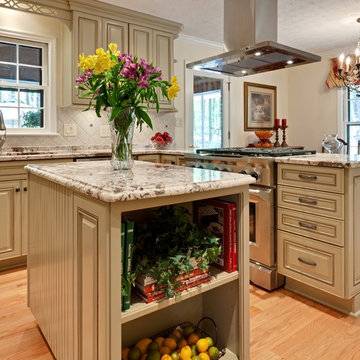
Traditional Kitchen with Mobile Island
photo credit: Sacha Griffin
Inspiration for a medium sized traditional u-shaped kitchen/diner in Atlanta with raised-panel cabinets, a submerged sink, green cabinets, granite worktops, beige splashback, stone tiled splashback, stainless steel appliances, light hardwood flooring, an island, brown floors and beige worktops.
Inspiration for a medium sized traditional u-shaped kitchen/diner in Atlanta with raised-panel cabinets, a submerged sink, green cabinets, granite worktops, beige splashback, stone tiled splashback, stainless steel appliances, light hardwood flooring, an island, brown floors and beige worktops.
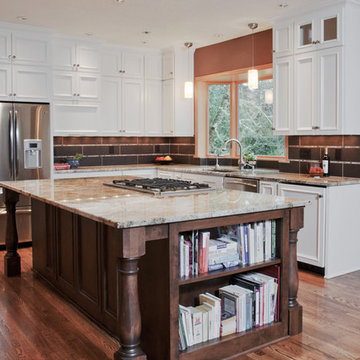
Design ideas for a traditional u-shaped open plan kitchen in Other with granite worktops, a submerged sink, flat-panel cabinets, white cabinets, brown splashback, porcelain splashback and stainless steel appliances.

A beautiful transitional design was created by removing the range and microwave and adding a cooktop, under counter oven and hood. The microwave was relocated and an under counter microwave was incorporated into the design. These appliances were moved to balance the design and create a perfect symmetry. Additionally the small appliances, coffee maker, blender and toaster were incorporated into the pantries to keep them hidden and the tops clean. The walls were removed to create a great room concept that not only makes the kitchen a larger area but also transmits an inviting design appeal.
The master bath room had walls removed to accommodate a large double vanity. Toilet and shower was relocated to recreate a better design flow.
Products used were Miralis matte shaker white cabinetry. An exotic jumbo marble was used on the island and quartz tops throughout to keep the clean look.
The Final results of a gorgeous kitchen and bath
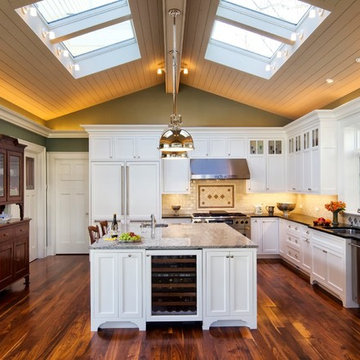
Beautiful sparkling, new kitchen with painted white cabinets, granite and soapstone counters. This kitchen was designed by Cathy Knight of Knight Architects LLC and the contractor for the project was Pinneo Construction. The kitchen features Sub-Zero, GE Monogram, and Thermador products. This homeowner wanted extra refrigerator space and less freezer, so used an all refrigerator on the left side next to a refrigerator/freezer that are both seamlessly integrated. It also features other appliances integrated into the cabinetry, like the Sub-Zero Wine Storage. The appliances were supplied by Mrs. G TV & Appliances.
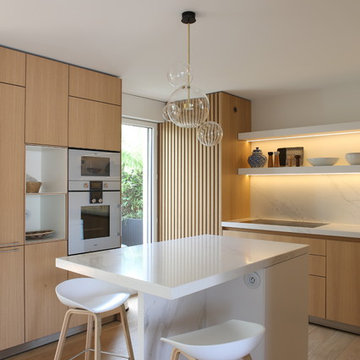
Inspiration for a medium sized contemporary kitchen in Paris with marble worktops, light hardwood flooring, an island, beige floors, white worktops, flat-panel cabinets, light wood cabinets, white splashback and marble splashback.

Susan Fisher Photography
Photo of a contemporary kitchen/diner in London with flat-panel cabinets and grey cabinets.
Photo of a contemporary kitchen/diner in London with flat-panel cabinets and grey cabinets.

Beautiful expansive kitchen remodel with custom cast stone range hood, porcelain floors, peninsula island, gothic style pendant lights, bar area, and cozy seating room at the far end.
Neals Design Remodel
Robin Victor Goetz
505 Grey Home Design Ideas, Pictures and Inspiration
8



















