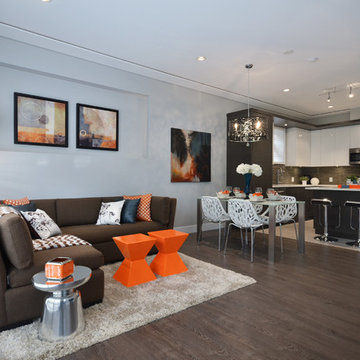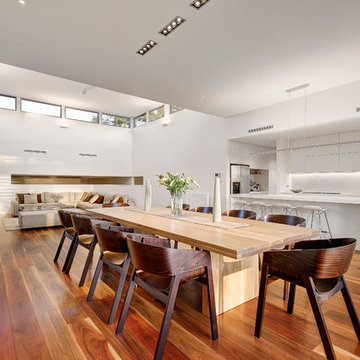505 Grey Home Design Ideas, Pictures and Inspiration
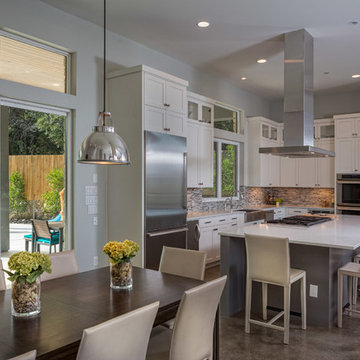
Jerry Hayes
This is an example of a contemporary kitchen/diner in Austin with matchstick tiled splashback, stainless steel appliances, multi-coloured splashback and white cabinets.
This is an example of a contemporary kitchen/diner in Austin with matchstick tiled splashback, stainless steel appliances, multi-coloured splashback and white cabinets.
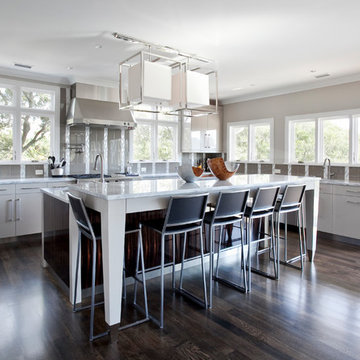
Matthew Bolt
Kitchen Design: Christopher Rose Architects
Cabinetry : K&K Custom Cabinetry
Contemporary u-shaped kitchen/diner in San Francisco with white cabinets and grey splashback.
Contemporary u-shaped kitchen/diner in San Francisco with white cabinets and grey splashback.
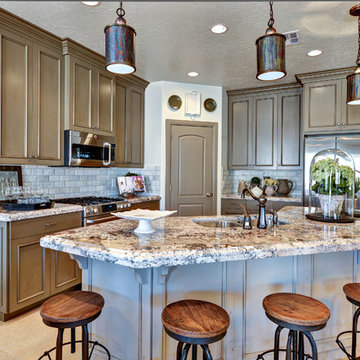
This is an example of a mediterranean kitchen in Salt Lake City with a double-bowl sink, recessed-panel cabinets, grey cabinets, grey splashback, metro tiled splashback and stainless steel appliances.
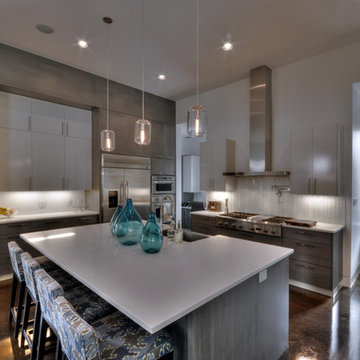
Located on a small infill lot in central Austin, this residence was designed to meet the needs of a growing family and an ambitious program. The program had to address challenging city and neighborhood restrictions while maintaining an open floor plan. The exterior materials are employed to define volumes and translate between the defined forms. This vocabulary continues visually inside the home. On this tight lot, it was important to openly connect the main living areas with the exterior, integrating the rear screened-in terrace with the backyard and pool. The Owner's Suite maintains privacy on the quieter corner of the lot. Natural light was an important factor in design. Glazing works in tandem with the deep overhangs to provide ambient lighting and allows for the most pleasing views. Natural materials and light, which were critical to the clients, help define the house to achieve a simplistic, clean demeanor in this historic neighborhood.
Photography by Adam Steiner
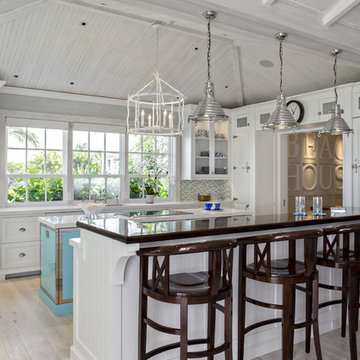
Ron Rosenzweig
Photo of a coastal kitchen in Miami with glass-front cabinets.
Photo of a coastal kitchen in Miami with glass-front cabinets.
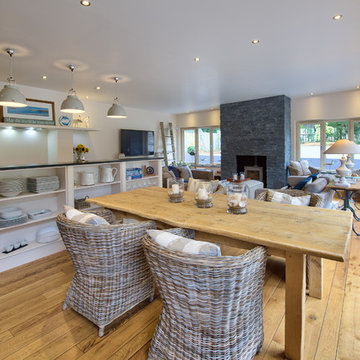
Design ideas for a coastal open plan dining room in Other with beige walls, light hardwood flooring and feature lighting.
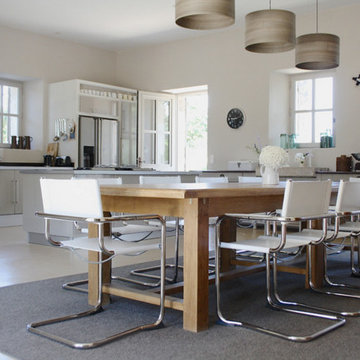
Large contemporary kitchen/dining room in Amsterdam with white walls, concrete flooring and no fireplace.
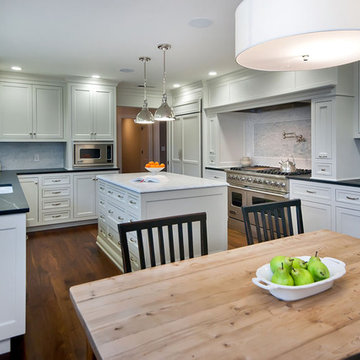
Photo of a traditional u-shaped kitchen/diner in San Francisco with recessed-panel cabinets, white cabinets, grey splashback and stainless steel appliances.
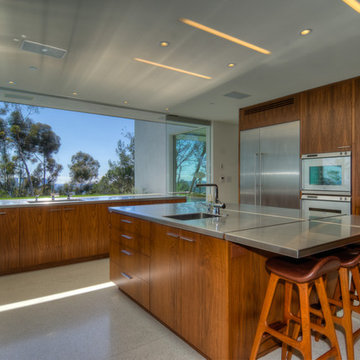
Kitchen, view of pool
Photo by Richard Horn, Negative-Altitude.com
Photo of a modern kitchen in Los Angeles.
Photo of a modern kitchen in Los Angeles.

White kitchen with stacked wall cabinets, custom range hood, and large island with plenty of seating.
Design ideas for an expansive classic kitchen in New York with a submerged sink, shaker cabinets, white cabinets, quartz worktops, stainless steel appliances, dark hardwood flooring, an island and metallic splashback.
Design ideas for an expansive classic kitchen in New York with a submerged sink, shaker cabinets, white cabinets, quartz worktops, stainless steel appliances, dark hardwood flooring, an island and metallic splashback.

Landmark Photography
This is an example of a classic open plan living room in Minneapolis with grey walls, brown floors, feature lighting and a coffered ceiling.
This is an example of a classic open plan living room in Minneapolis with grey walls, brown floors, feature lighting and a coffered ceiling.

A fresh traditional kitchen design much like a spring day - light, airy and inviting.
Traditional kitchen in Chicago with a belfast sink, raised-panel cabinets, white cabinets and white worktops.
Traditional kitchen in Chicago with a belfast sink, raised-panel cabinets, white cabinets and white worktops.

Design ideas for a medium sized rural l-shaped open plan kitchen in Atlanta with glass-front cabinets, white cabinets, stainless steel appliances, white splashback, metro tiled splashback, dark hardwood flooring, an island, a belfast sink, marble worktops and brown floors.

Photographer: Tom Crane
Design ideas for a traditional l-shaped open plan kitchen in Philadelphia with recessed-panel cabinets, white cabinets, white splashback, marble worktops, a submerged sink, metro tiled splashback, stainless steel appliances and dark hardwood flooring.
Design ideas for a traditional l-shaped open plan kitchen in Philadelphia with recessed-panel cabinets, white cabinets, white splashback, marble worktops, a submerged sink, metro tiled splashback, stainless steel appliances and dark hardwood flooring.

History, revived. An early 19th century Dutch farmstead, nestled in the hillside of Bucks County, Pennsylvania, offered a storied canvas on which to layer replicated additions and contemporary components. Endowed with an extensive art collection, the house and barn serve as a platform for aesthetic appreciation in all forms.

Photo by Maxine Schnitzer Photography
www.maxineschnitzer.com
Builder: Stanley Martin Homes
www.stanleymartin.com
Designer: PFour
www.pfour.com

Kitchen cabinet paint color is Valspar paint Montpelier Ashlar Gray. Pendant lights from Pottery Barn.
For more info, call us at 844.770.ROBY or visit us online at www.AndrewRoby.com.

The collaboration between architect and interior designer is seen here. The floor plan and layout are by the architect. Cabinet materials and finishes, lighting, and furnishings are by the interior designer. Detailing of the vent hood and raised counter are a collaboration. The raised counter includes a chase on the far side for power.
Photo: Michael Shopenn
505 Grey Home Design Ideas, Pictures and Inspiration
6




















