504 Grey Home Design Ideas, Pictures and Inspiration

Inspiration for a large scandi u-shaped kitchen in Barcelona with flat-panel cabinets, medium wood cabinets, composite countertops, white splashback, stainless steel appliances, light hardwood flooring and an island.

With an open plan and exposed structure, every interior element had to be beautiful and functional. Here you can see the massive concrete fireplace as it defines four areas. On one side, it is a wood burning fireplace with firewood as it's artwork. On another side it has additional dish storage carved out of the concrete for the kitchen and dining. The last two sides pinch down to create a more intimate library space at the back of the fireplace.
Photo by Lincoln Barber
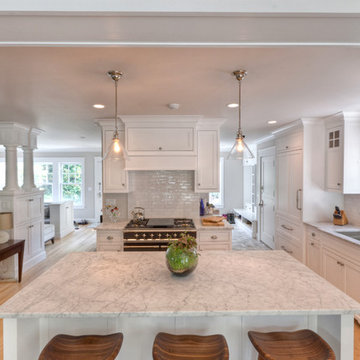
Carrara Marble Island
Design ideas for a traditional l-shaped open plan kitchen in New York with a single-bowl sink, shaker cabinets, white cabinets, marble worktops, white splashback, metro tiled splashback, black appliances, light hardwood flooring and an island.
Design ideas for a traditional l-shaped open plan kitchen in New York with a single-bowl sink, shaker cabinets, white cabinets, marble worktops, white splashback, metro tiled splashback, black appliances, light hardwood flooring and an island.
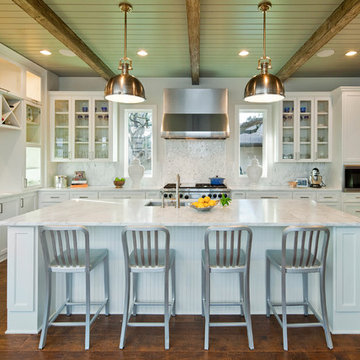
Tre Dunham
Photo of a classic kitchen in Austin with marble worktops, stainless steel appliances and recessed-panel cabinets.
Photo of a classic kitchen in Austin with marble worktops, stainless steel appliances and recessed-panel cabinets.
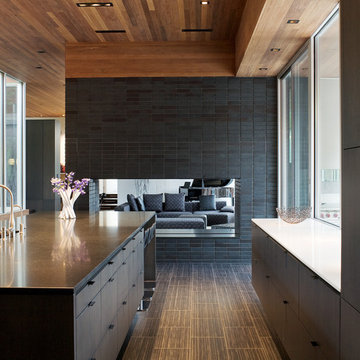
The Curved House is a modern residence with distinctive lines. Conceived in plan as a U-shaped form, this residence features a courtyard that allows for a private retreat to an outdoor pool and a custom fire pit. The master wing flanks one side of this central space while the living spaces, a pool cabana, and a view to an adjacent creek form the remainder of the perimeter.
A signature masonry wall gently curves in two places signifying both the primary entrance and the western wall of the pool cabana. An eclectic and vibrant material palette of brick, Spanish roof tile, Ipe, Western Red Cedar, and various interior finish tiles add to the dramatic expanse of the residence. The client’s interest in suitability is manifested in numerous locations, which include a photovoltaic array on the cabana roof, a geothermal system, radiant floor heating, and a design which provides natural daylighting and views in every room. Photo Credit: Mike Sinclair
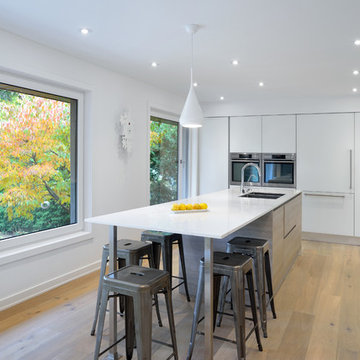
Toronto’s Upside Development completed this interior contemporary remodeling project. Nestled in Oakville’s tree lined ravine, a mid-century home was discovered by new owners returning from Europe. A modern Renovation with a Scandinavian flare unique to the area was envisioned and achieved.

As is the case with many older homes, the layout of this kitchen was slightly awkward. The Panageries team began this project by completely gutting the kitchen and reworking the entire layout. Stainless steel, Wolfe & Subzero appliances are situated to one side of the room, creating a much more practical space that is easy to maneuver when preparing meals.
We blended a light gray, Luce Di Luna quartzite countertop and Walker Zanger white, beveled subway tile backsplash with dark, charcoal cabinetry. The full inset doors and drawers feature polished nickel bin pulls and cut glass knobs. The small, upper doors sport restoration glass.
Photography by Fish Eye Studios
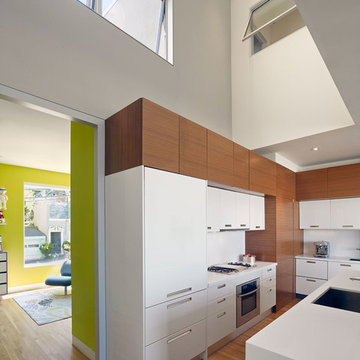
Bruce Damonte
Photo of a modern kitchen in San Francisco with flat-panel cabinets.
Photo of a modern kitchen in San Francisco with flat-panel cabinets.
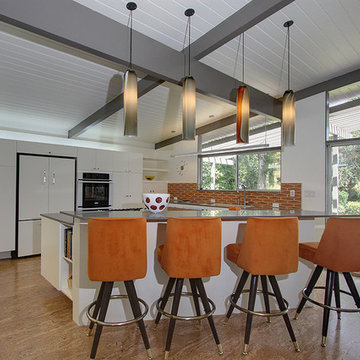
Photo by Susanne Hayek
Inspiration for a modern u-shaped kitchen in Los Angeles with flat-panel cabinets, white cabinets, orange splashback and integrated appliances.
Inspiration for a modern u-shaped kitchen in Los Angeles with flat-panel cabinets, white cabinets, orange splashback and integrated appliances.
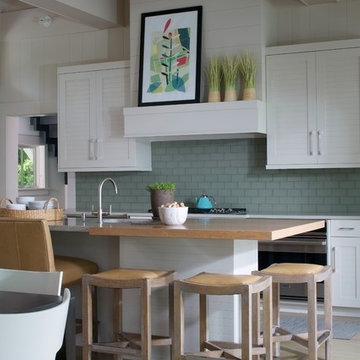
James Yochum
Contemporary kitchen/diner in Grand Rapids with shaker cabinets, metro tiled splashback, wood worktops, green splashback, a submerged sink, white cabinets, stainless steel appliances, light hardwood flooring and an island.
Contemporary kitchen/diner in Grand Rapids with shaker cabinets, metro tiled splashback, wood worktops, green splashback, a submerged sink, white cabinets, stainless steel appliances, light hardwood flooring and an island.
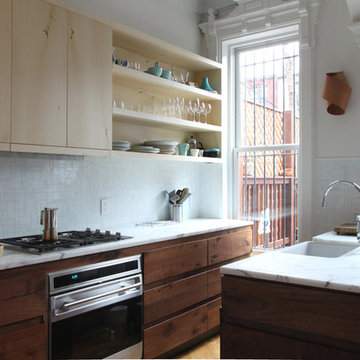
Maletz Design
This is an example of a contemporary galley open plan kitchen in New York with a submerged sink, flat-panel cabinets, light wood cabinets, white splashback, mosaic tiled splashback and integrated appliances.
This is an example of a contemporary galley open plan kitchen in New York with a submerged sink, flat-panel cabinets, light wood cabinets, white splashback, mosaic tiled splashback and integrated appliances.
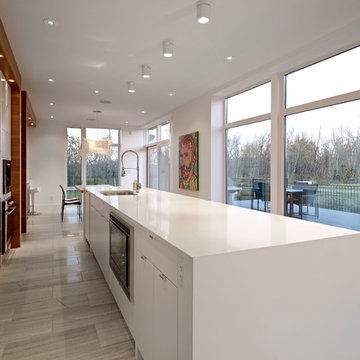
© Merle Prosofsky http://www.prosofsky.com/
Design ideas for a contemporary galley kitchen/diner in Edmonton with stainless steel appliances, flat-panel cabinets, a submerged sink and white cabinets.
Design ideas for a contemporary galley kitchen/diner in Edmonton with stainless steel appliances, flat-panel cabinets, a submerged sink and white cabinets.
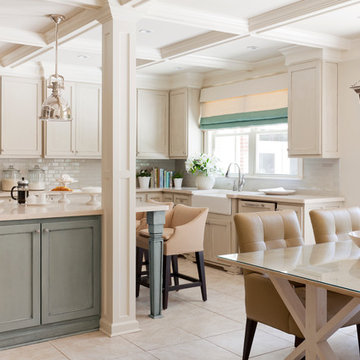
Perimeter cabinets are Sherwin Williams Wool Skein and island is Sherwin Williams Topsail, both with a custom glaze, bar pendants and lantern are Visual Comfort, dining Table from Hickory Chair, counter stools and dining chairs from Lee Industries.
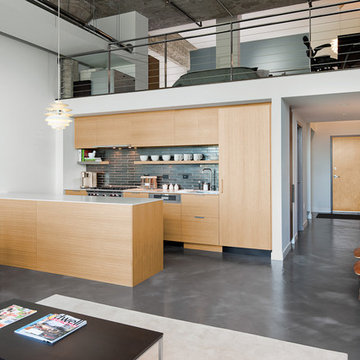
The design challenge for this loft located in a manufacturing building dating to the late 19th Century was to update it with a more contemporary, modern design, renovate the kitchen and bath, and unify the space while respecting the building’s industrial origins. By rethinking existing spaces and contrasting the rough industrial shell of the building with a sleek modernist interior, the Feinmann team fulfilled the unrealized potential of the space.
Working closely with the homeowners, sophisticated materials were chosen to complement a sleek design and completely change the way one experiences the space.
For safety, selection of of a stainless steel post and handrail with stainless steel cable was installed preserving the open feel of the loft space and created the strong connection between loft and downstairs living space.
In the kitchen, other material choices created the desired contemporary look: custom cabinetry that shows off the wood grain, panelized appliances, crisp white Corian countertops and gunmetal ceramic tiles. In the bath, a simple tub with just sheet of glass instead of a shower curtain keeps the small bath feeling as open as possible.
Throughout, a concrete micro-topped floor with multi-color undertones reiterates the building’s industrial origins. Sleek horizontal lines add to the clean modern aesthetic. The team’s meticulous attention to detail from start to finish captured the homeowner’s desire for a look worthy of Dwell magazine.
Photos by John Horner

Design ideas for a contemporary u-shaped kitchen in Other with stainless steel appliances, a belfast sink, recessed-panel cabinets, black splashback, marble worktops and stone slab splashback.
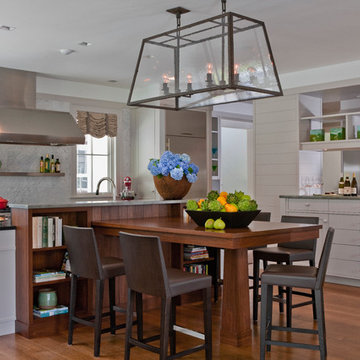
KR+H's Paul Reidt designed the kitchen cabinetry to provide community space for a large, blended family and to support large social gatherings. Kitchen Design: Paul Reidt / Architect: RBA Architecture / Interior Design: Susan B. Acton Interiors / Photography: Michael J. Lee
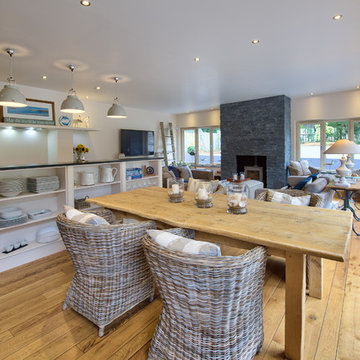
Design ideas for a coastal open plan dining room in Other with beige walls, light hardwood flooring and feature lighting.
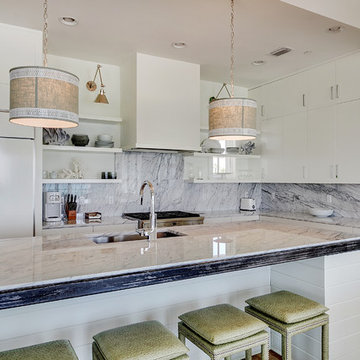
© Will Sullivan, Emerald Coast Real Estate Photography, LLC
Nautical l-shaped open plan kitchen in Miami with a submerged sink, flat-panel cabinets, white cabinets, grey splashback, stone slab splashback, integrated appliances and medium hardwood flooring.
Nautical l-shaped open plan kitchen in Miami with a submerged sink, flat-panel cabinets, white cabinets, grey splashback, stone slab splashback, integrated appliances and medium hardwood flooring.
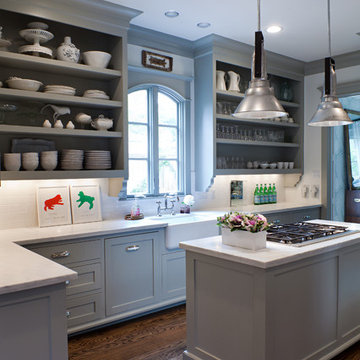
This is an example of a classic kitchen in Houston with a belfast sink, open cabinets, blue cabinets, white splashback and metro tiled splashback.
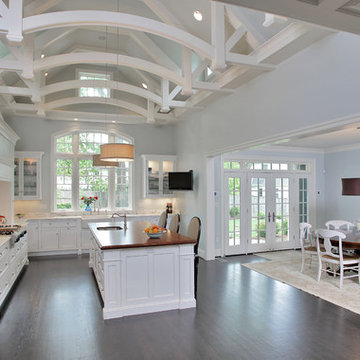
photo by Kenneth Wyner
This is an example of a classic kitchen in DC Metro with shaker cabinets.
This is an example of a classic kitchen in DC Metro with shaker cabinets.
504 Grey Home Design Ideas, Pictures and Inspiration
9



















