Grey Kitchen with Slate Flooring Ideas and Designs
Refine by:
Budget
Sort by:Popular Today
21 - 40 of 825 photos
Item 1 of 3
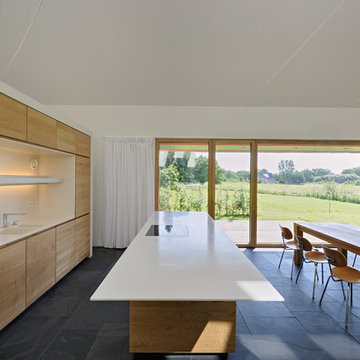
Inspiration for a large contemporary kitchen/diner in Berlin with flat-panel cabinets, medium wood cabinets, an island, an integrated sink, white splashback, integrated appliances and slate flooring.
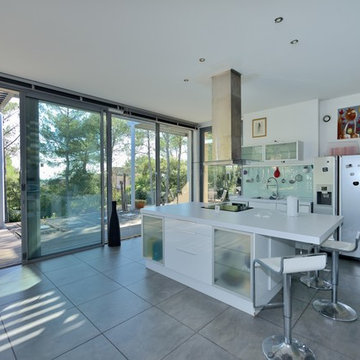
CUISINE
This is an example of a contemporary kitchen in Montpellier with an island, glass-front cabinets, green splashback, glass tiled splashback, stainless steel appliances, an integrated sink and slate flooring.
This is an example of a contemporary kitchen in Montpellier with an island, glass-front cabinets, green splashback, glass tiled splashback, stainless steel appliances, an integrated sink and slate flooring.

This is an example of a medium sized farmhouse u-shaped kitchen/diner in New York with a belfast sink, shaker cabinets, green cabinets, engineered stone countertops, white splashback, engineered quartz splashback, stainless steel appliances, slate flooring, no island, multi-coloured floors and white worktops.
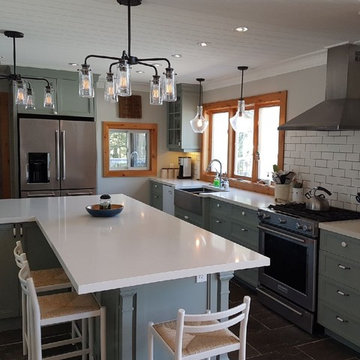
This is an example of a medium sized traditional l-shaped kitchen/diner in Toronto with a belfast sink, shaker cabinets, grey cabinets, quartz worktops, white splashback, ceramic splashback, stainless steel appliances, slate flooring, an island and brown floors.
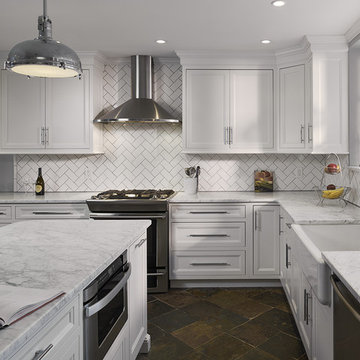
This is an example of a large traditional l-shaped enclosed kitchen in Philadelphia with a belfast sink, recessed-panel cabinets, white cabinets, marble worktops, white splashback, ceramic splashback, stainless steel appliances, slate flooring, an island and multi-coloured floors.
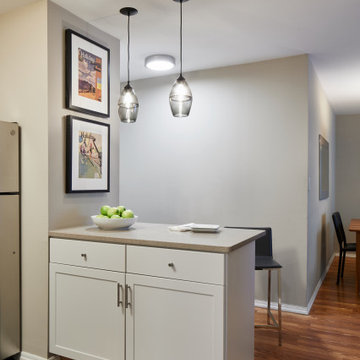
Photo of a small contemporary u-shaped kitchen in New York with a submerged sink, shaker cabinets, white cabinets, engineered stone countertops, white splashback, ceramic splashback, stainless steel appliances, slate flooring, grey floors and beige worktops.
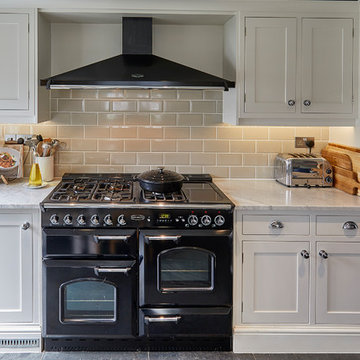
Photographed by Carica Media / Barney Hindle
Photo of a medium sized traditional l-shaped kitchen/diner in Surrey with a belfast sink, shaker cabinets, white cabinets, marble worktops, beige splashback, porcelain splashback, black appliances, slate flooring, no island, grey floors and white worktops.
Photo of a medium sized traditional l-shaped kitchen/diner in Surrey with a belfast sink, shaker cabinets, white cabinets, marble worktops, beige splashback, porcelain splashback, black appliances, slate flooring, no island, grey floors and white worktops.
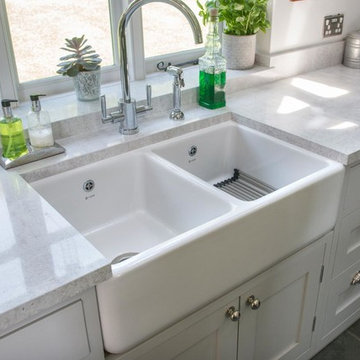
Inspiration for a medium sized country l-shaped enclosed kitchen in Other with a belfast sink, shaker cabinets, white cabinets, marble worktops, metallic splashback, mirror splashback, slate flooring and an island.
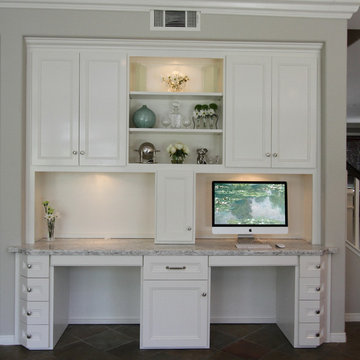
For this kitchen remodel we used custom maple cabinets in a swiss coffee finish with a coordinating dark maple island with beautiful custom finished end panels and posts. The countertops are Cambria Summerhill quartz and the backsplash is a combination of honed and polished Carrara marble. We designed a terrific custom built-in desk with 2 work stations.
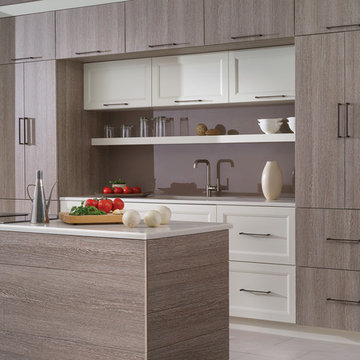
This simple yet "jaw-dropping" kitchen design uses 2 contemporary cabinet door styles with a sampling of white painted cabinets to contrast the gray-toned textured cabinets for a unique and dramatic look. The thin kitchen island features a cooktop and plenty of storage accessories. Wide planks are used as the decorative ends and back panels as a unique design element, while a floating shelf above the sink offers quick and easy access to your everyday glasses and dishware.
Request a FREE Dura Supreme Brochure Packet:
https://www.durasupreme.com/request-print-brochures/
Find a Dura Supreme Showroom near you today:
https://www.durasupreme.com/find-a-showroom/
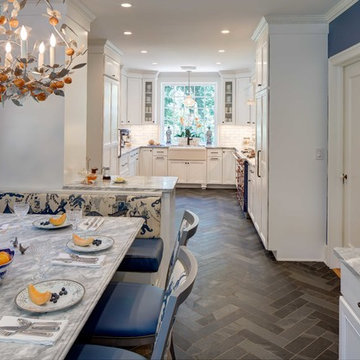
Wing Wong/Memories TTL
Photo of a medium sized classic u-shaped kitchen/diner in New York with a belfast sink, recessed-panel cabinets, white cabinets, marble worktops, white splashback, brick splashback, integrated appliances, slate flooring, a breakfast bar and grey floors.
Photo of a medium sized classic u-shaped kitchen/diner in New York with a belfast sink, recessed-panel cabinets, white cabinets, marble worktops, white splashback, brick splashback, integrated appliances, slate flooring, a breakfast bar and grey floors.
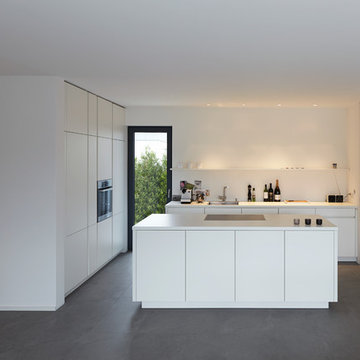
Design ideas for a large modern open plan kitchen in Other with flat-panel cabinets, white cabinets, white splashback, stainless steel appliances, slate flooring, an island and a built-in sink.
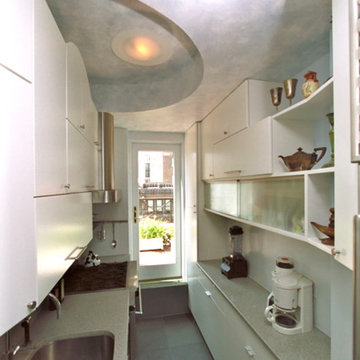
Mark Rosenhaus, CKD. A lot can happen in a room only six feet wide yet ten feet tall. Start with the curved ‘skylight’, notice how the arrangement of cabinets moves towards the focal point outside the glass door.
The diagonal lines of the handles and knobs and proportions of the cabinets create familiar patterns similar to stars in a constellation.
The lift up, swing up, sliding doors provide unencumbered access in this narrow room.
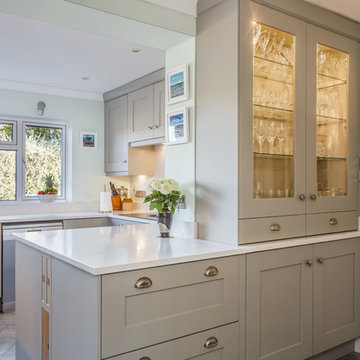
Smooth painted shaker kitchen with quartz worktops. Freestanding appliances and Elica vented hob
Photos: Neil Mac
Design ideas for a small classic u-shaped kitchen/diner in Kent with shaker cabinets, grey cabinets, quartz worktops, white splashback, stone slab splashback, stainless steel appliances, slate flooring, no island, grey floors and white worktops.
Design ideas for a small classic u-shaped kitchen/diner in Kent with shaker cabinets, grey cabinets, quartz worktops, white splashback, stone slab splashback, stainless steel appliances, slate flooring, no island, grey floors and white worktops.
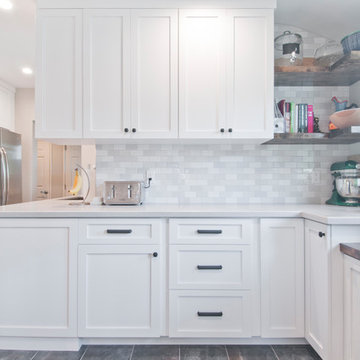
Avesha Michael
Medium sized contemporary l-shaped kitchen in Los Angeles with a submerged sink, shaker cabinets, white cabinets, quartz worktops, white splashback, porcelain splashback, stainless steel appliances, slate flooring, no island, grey floors and white worktops.
Medium sized contemporary l-shaped kitchen in Los Angeles with a submerged sink, shaker cabinets, white cabinets, quartz worktops, white splashback, porcelain splashback, stainless steel appliances, slate flooring, no island, grey floors and white worktops.

We opened up the kitchen to the entry and stairwell by removing the wall between the kitchen and the hall, moving the closets out of the hall, and opening up the staircase to the lower level with a half wall, which created a more open floor plan. We further expanded the space visually by adding a wall of sliding glass doors to the porch at one end of the kitchen, which flooded the room with natural light and pulled the outdoors inside.
Project:: Partners 4, Design
Kitchen & Bath Designer:: John B.A. Idstrom II
Cabinetry:: Poggenpohl
Photography:: Gilbertson Photography
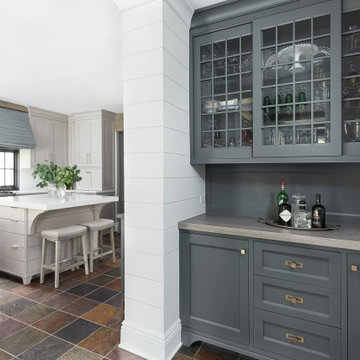
When these homeowners first approached me to help them update their kitchen, the first thing that came to mind was to open it up. The house was over 70 years old and the kitchen was a small boxed in area, that did not connect well to the large addition on the back of the house. Removing the former exterior, load bearinig, wall opened the space up dramatically. Then, I relocated the sink to the new peninsula and the range to the outside wall. New windows were added to flank the range. The homeowner is an architect and designed the stunning hood that is truly the focal point of the room. The shiplap island is a complex work that hides 3 drawers and spice storage. The original slate floors have radiant heat under them and needed to remain. The new greige cabinet color, with the accent of the dark grayish green on the custom furnuture piece and hutch, truly compiment the floor tones. Added features such as the wood beam that hides the support over the peninsula and doorway helped warm up the space. There is also a feature wall of stained shiplap that ties in the wood beam and ship lap details on the island.
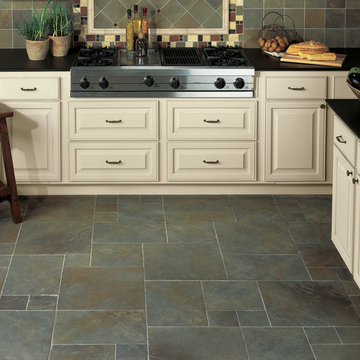
Large contemporary u-shaped kitchen/diner in Tampa with raised-panel cabinets, white cabinets, engineered stone countertops, multi-coloured splashback, slate splashback, stainless steel appliances, slate flooring, an island and grey floors.
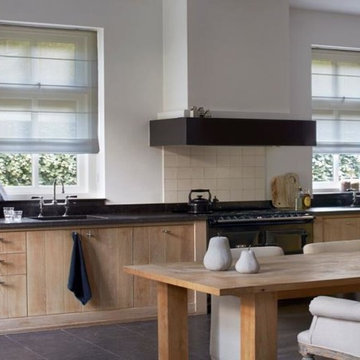
This is an example of a large contemporary single-wall kitchen/diner in New York with a submerged sink, flat-panel cabinets, light wood cabinets, soapstone worktops, white splashback, ceramic splashback, black appliances, slate flooring, no island and grey floors.
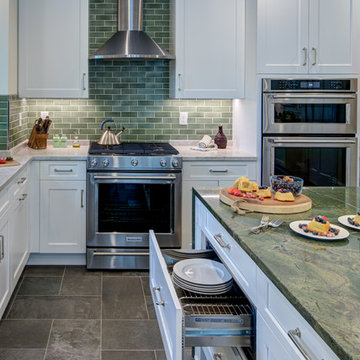
This is an example of a large traditional u-shaped open plan kitchen in DC Metro with a submerged sink, shaker cabinets, white cabinets, marble worktops, green splashback, metro tiled splashback, stainless steel appliances, slate flooring, an island, black floors and green worktops.
Grey Kitchen with Slate Flooring Ideas and Designs
2