Grey Kitchen with Slate Flooring Ideas and Designs
Refine by:
Budget
Sort by:Popular Today
121 - 140 of 825 photos
Item 1 of 3
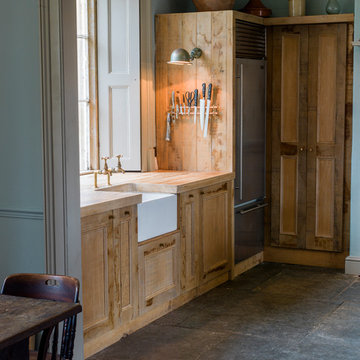
Industrial chic rustic kitchen in Wiltshire featuring reclaimed wood and french oak cabinets, stainless steel appliances a submerged Belfast ceramic white sink, with large reclaimed oak larder and a slab tiled floor.
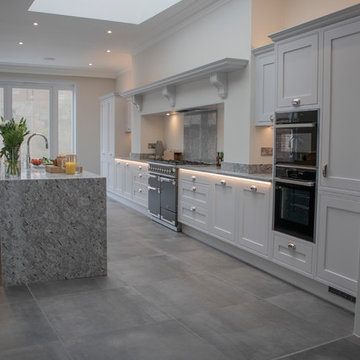
Ample daylight is let into the kitchen through the stunning double-glazed wooden French doors and sash window, overlooking a delightful rear garden, and additional LED lighting provides the ideal ambience under the units when cooking and entertaining guests.
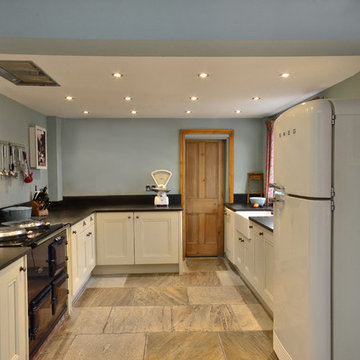
It was essential to keep as many modern day appliances (washing machine, freezer, microwave etc) out of sight; hidden away behind unit and cupboard doors.
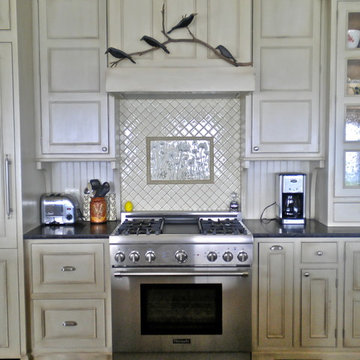
This kitchen we designed and built is on the shore near Peggy's Cove, NS. The client loves antiques and folk art, so we played up that fact by applying and antique finish on the cabinetry.
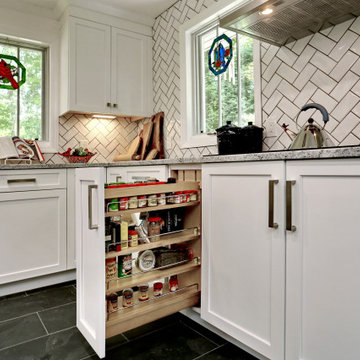
Silver cloud granite counters compliment a textured subway tile installed in a herringbone pattern with dark grout. Slate floors provide contrast to white shaker frameless cabinets with regal blue island and custom accents.
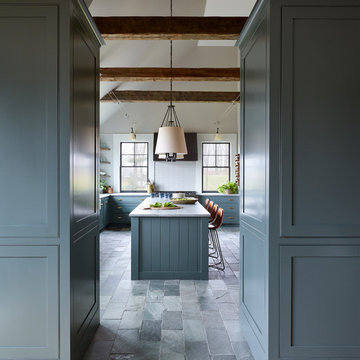
Jared Kuzia Photography
Design ideas for a medium sized classic l-shaped enclosed kitchen in Boston with a belfast sink, shaker cabinets, blue cabinets, quartz worktops, white splashback, metro tiled splashback, stainless steel appliances, slate flooring, an island, grey floors and white worktops.
Design ideas for a medium sized classic l-shaped enclosed kitchen in Boston with a belfast sink, shaker cabinets, blue cabinets, quartz worktops, white splashback, metro tiled splashback, stainless steel appliances, slate flooring, an island, grey floors and white worktops.
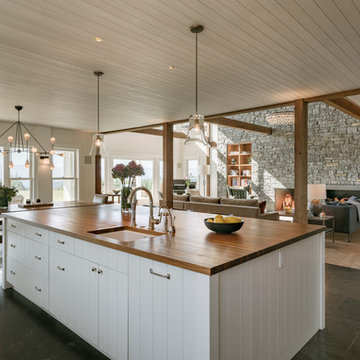
Eric Staudenmaier
This is an example of a large farmhouse single-wall open plan kitchen in Other with a submerged sink, white cabinets, wood worktops, stainless steel appliances, slate flooring, an island, brown floors and flat-panel cabinets.
This is an example of a large farmhouse single-wall open plan kitchen in Other with a submerged sink, white cabinets, wood worktops, stainless steel appliances, slate flooring, an island, brown floors and flat-panel cabinets.
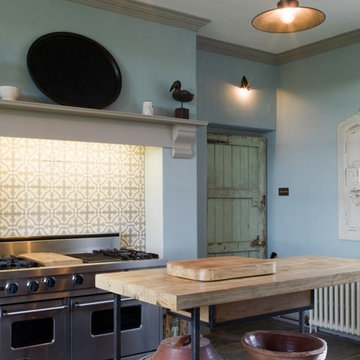
Industrial chic rustic kitchen in Wiltshire featuring reclaimed wood and french oak cabinets, stainless steel appliances a submerged Belfast ceramic white sink, with large reclaimed oak larder and a slab tiled floor.
Close up of the fireplace place with large stainless steel AGA and tiled splash back.
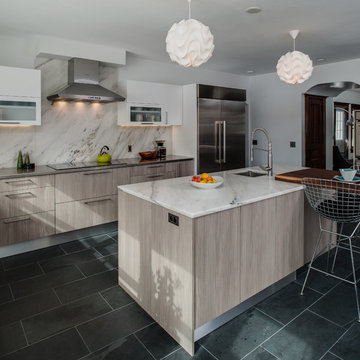
Mike Gullon
Design ideas for a large modern l-shaped kitchen/diner in Other with a submerged sink, flat-panel cabinets, light wood cabinets, marble worktops, multi-coloured splashback, stone slab splashback, stainless steel appliances, slate flooring and an island.
Design ideas for a large modern l-shaped kitchen/diner in Other with a submerged sink, flat-panel cabinets, light wood cabinets, marble worktops, multi-coloured splashback, stone slab splashback, stainless steel appliances, slate flooring and an island.
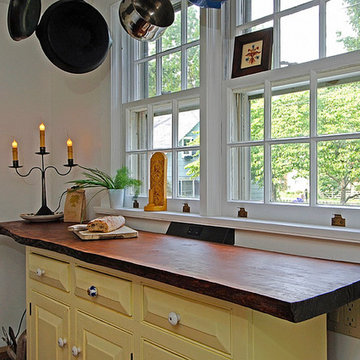
Re-purposed wall cabinets were used for the base cabinet so as to leave space for the cast iron radiator which is behind the cabinet and under the slab
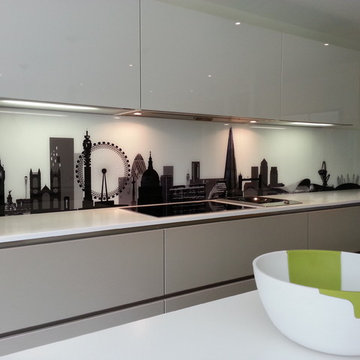
Ashley Phillips
This is an example of an expansive modern single-wall kitchen/diner in London with a built-in sink, flat-panel cabinets, white cabinets, quartz worktops, glass sheet splashback, slate flooring and an island.
This is an example of an expansive modern single-wall kitchen/diner in London with a built-in sink, flat-panel cabinets, white cabinets, quartz worktops, glass sheet splashback, slate flooring and an island.
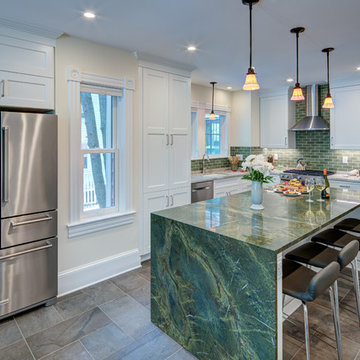
This is an example of a large classic u-shaped open plan kitchen in DC Metro with a submerged sink, shaker cabinets, white cabinets, marble worktops, green splashback, metro tiled splashback, stainless steel appliances, slate flooring, an island, black floors and green worktops.
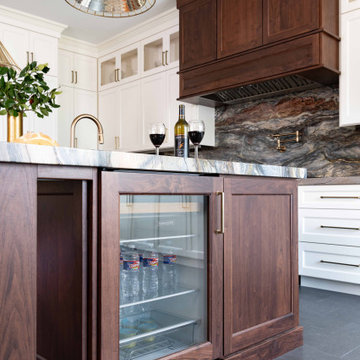
This kitchen was very 1980s and the homeowners were ready for a change. As amateur chefs, they had a lot of requests and appliances to accommodate but we were up for the challenge. Taking the kitchen back down to the studs, we began to open up their kitchen while providing them plenty of storage to conceal their bulk storage and many small appliances. Replacing their existing refrigerator with a panel-ready column refrigerator and freezer, helped keep the sleek look of the cabinets without being disrupted by appliances. The vacuum sealer drawer is an integrated part as well, hidden by the matching cabinet drawer front. Even the beverage cooler has a door that matches the cabinetry of the island. The stainless, professional-grade gas range stands out amongst the white cabinets and its brass touches match the cabinet hardware, faucet, pot-filler, and veining through the quartzite. The show-stopper of this kitchen is this amazing book-matched quartzite with its deep blues and brass veining and this incredible sink that was created out of it as well, to continue the continuity of this kitchen. The enormous island is covered with the same stone but with the dark wood, it provides a dramatic flair. The mercury glass pendants, do not distract but complete the look.
Photographer: Michael Hunter Photography
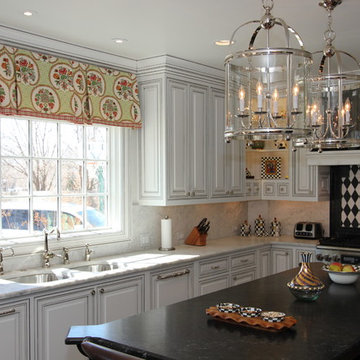
A beautiful kitchen remodel in Amarillo featuring white cabinetry on the main walls and a dark wood island with curved edges. Oversized metal and glass lanterns hang over the island to enhance the natural light and recessed lighting overhead.
The focal point of the kitchen is this custom designed zinc vent hood above the striking harlequin tile patterned backsplash. Other notable items include a Turbo Chef double oven, corner cabinets with open shelving, and a coordinating butler's pantry located adjacent to the main kitchen.
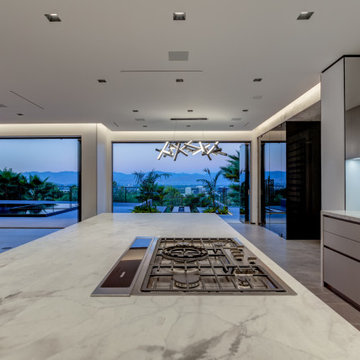
Large contemporary u-shaped kitchen/diner in Los Angeles with a submerged sink, flat-panel cabinets, grey cabinets, marble worktops, white splashback, stone slab splashback, integrated appliances, slate flooring, an island, grey floors and white worktops.
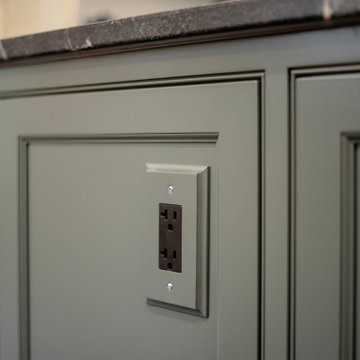
Photo of a medium sized country l-shaped enclosed kitchen in Nashville with a belfast sink, beaded cabinets, green cabinets, soapstone worktops, white splashback, ceramic splashback, stainless steel appliances, slate flooring, an island, multi-coloured floors and black worktops.
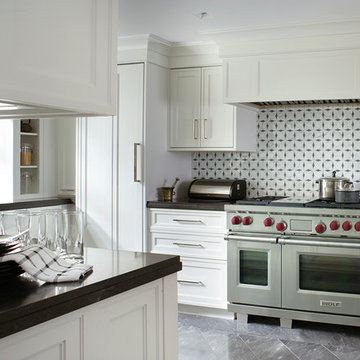
This is an example of a medium sized classic u-shaped enclosed kitchen in Orange County with recessed-panel cabinets, white cabinets, composite countertops, white splashback, ceramic splashback, stainless steel appliances, slate flooring, no island, grey floors and black worktops.
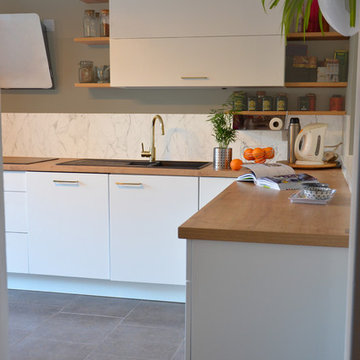
La cuisine a un côté dynamique avec les plantes qui est en rapport avec la peinture kaki qui donne un équilibre à la pièce et le blanc se combine très bien avec cette nuance
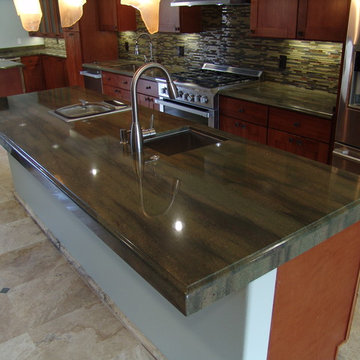
Photo of a large traditional u-shaped kitchen/diner in Other with a submerged sink, shaker cabinets, medium wood cabinets, quartz worktops, multi-coloured splashback, matchstick tiled splashback, stainless steel appliances, slate flooring, an island and black floors.
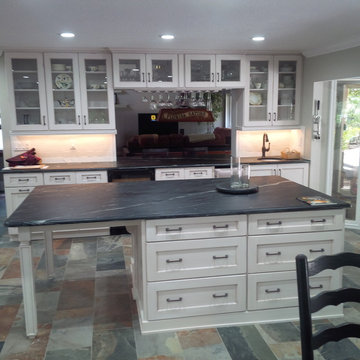
Custom Island and custom passthrough Glass Cabinets, With stemware holder underneath
Inspiration for an expansive traditional kitchen in Orlando with a belfast sink, recessed-panel cabinets, distressed cabinets, soapstone worktops, white splashback, metro tiled splashback, integrated appliances, slate flooring and an island.
Inspiration for an expansive traditional kitchen in Orlando with a belfast sink, recessed-panel cabinets, distressed cabinets, soapstone worktops, white splashback, metro tiled splashback, integrated appliances, slate flooring and an island.
Grey Kitchen with Slate Flooring Ideas and Designs
7