Grey Kitchen with Slate Flooring Ideas and Designs
Refine by:
Budget
Sort by:Popular Today
41 - 60 of 825 photos
Item 1 of 3
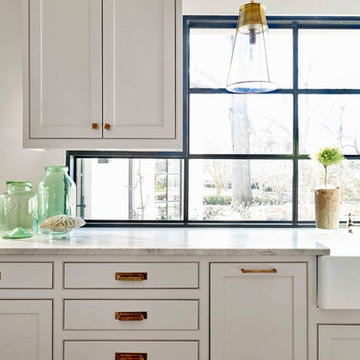
Photo of a large country l-shaped enclosed kitchen in Dallas with a belfast sink, shaker cabinets, white cabinets, engineered stone countertops, multi-coloured splashback, terracotta splashback, stainless steel appliances, slate flooring, an island, black floors and white worktops.
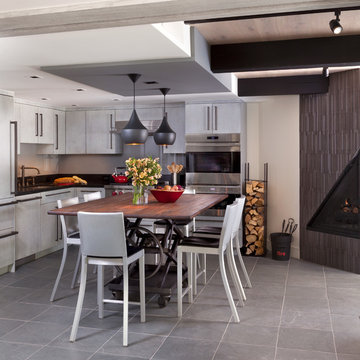
The contrasting ceiling treatment above the dining table/island anchors the eating area in the space.
Design ideas for a small retro l-shaped kitchen/diner in Denver with a single-bowl sink, flat-panel cabinets, grey cabinets, granite worktops, grey splashback, glass sheet splashback, integrated appliances, slate flooring and an island.
Design ideas for a small retro l-shaped kitchen/diner in Denver with a single-bowl sink, flat-panel cabinets, grey cabinets, granite worktops, grey splashback, glass sheet splashback, integrated appliances, slate flooring and an island.
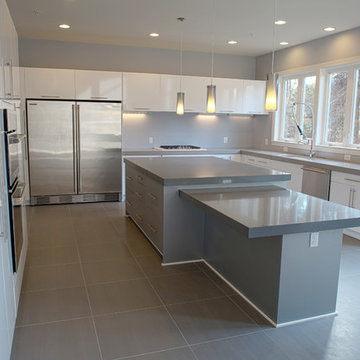
Design ideas for an expansive modern u-shaped kitchen/diner in DC Metro with a submerged sink, flat-panel cabinets, white cabinets, quartz worktops, grey splashback, stainless steel appliances and slate flooring.
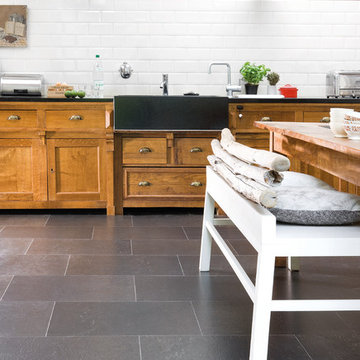
APCOR
This is an example of a medium sized country single-wall enclosed kitchen in Other with a belfast sink, raised-panel cabinets, medium wood cabinets, white splashback, metro tiled splashback, slate flooring, no island, black floors and black worktops.
This is an example of a medium sized country single-wall enclosed kitchen in Other with a belfast sink, raised-panel cabinets, medium wood cabinets, white splashback, metro tiled splashback, slate flooring, no island, black floors and black worktops.
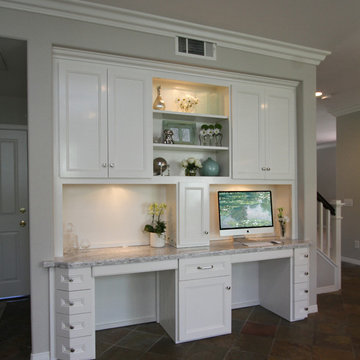
For this kitchen remodel we used custom maple cabinets in a swiss coffee finish with a coordinating dark maple island with beautiful custom finished end panels and posts. The countertops are Cambria Summerhill quartz and the backsplash is a combination of honed and polished Carrara marble. We designed a terrific custom built-in desk with 2 work stations.
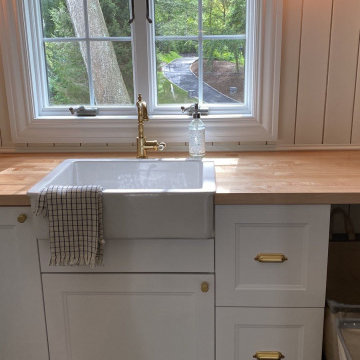
Photo of a medium sized rural enclosed kitchen in New York with a belfast sink, recessed-panel cabinets, white cabinets, wood worktops, beige splashback, wood splashback, integrated appliances, slate flooring, black floors and beige worktops.
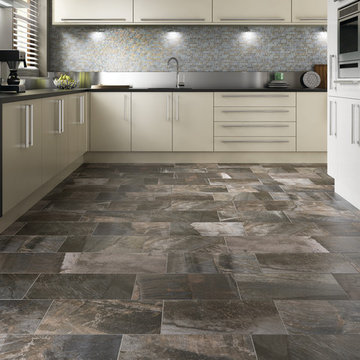
Inspiration for a medium sized contemporary l-shaped kitchen pantry in Hawaii with flat-panel cabinets, beige cabinets, stainless steel appliances, slate flooring, no island, a submerged sink, laminate countertops, multi-coloured splashback, mosaic tiled splashback and brown floors.
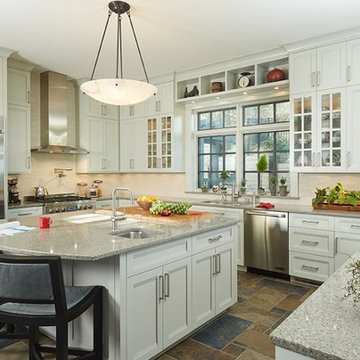
Design ideas for a traditional u-shaped kitchen/diner in Grand Rapids with a submerged sink, white cabinets, white splashback, stainless steel appliances, slate flooring, an island, multi-coloured floors and grey worktops.
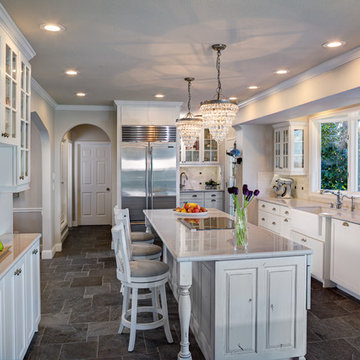
Dave Adams Photography
Design ideas for a large traditional kitchen in Sacramento with a belfast sink, white cabinets, engineered stone countertops, beige splashback, stone tiled splashback, stainless steel appliances and slate flooring.
Design ideas for a large traditional kitchen in Sacramento with a belfast sink, white cabinets, engineered stone countertops, beige splashback, stone tiled splashback, stainless steel appliances and slate flooring.
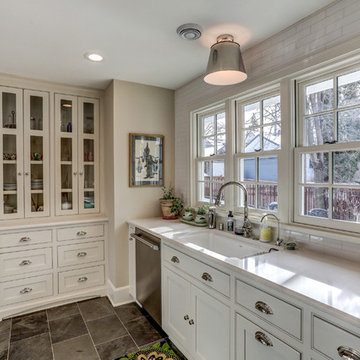
This is an example of a large classic u-shaped enclosed kitchen in Minneapolis with a submerged sink, recessed-panel cabinets, white cabinets, engineered stone countertops, white splashback, metro tiled splashback, stainless steel appliances, slate flooring, an island, grey floors and white worktops.

Christine Costa
Photo of a small bohemian single-wall kitchen in Detroit with a submerged sink, recessed-panel cabinets, beige cabinets, granite worktops, yellow splashback, metro tiled splashback, stainless steel appliances, slate flooring, no island and black floors.
Photo of a small bohemian single-wall kitchen in Detroit with a submerged sink, recessed-panel cabinets, beige cabinets, granite worktops, yellow splashback, metro tiled splashback, stainless steel appliances, slate flooring, no island and black floors.

Medium sized contemporary kitchen pantry in Chicago with flat-panel cabinets, white cabinets, marble worktops, white splashback, metro tiled splashback, slate flooring, no island and grey floors.

This is a great house. Perched high on a private, heavily wooded site, it has a rustic contemporary aesthetic. Vaulted ceilings, sky lights, large windows and natural materials punctuate the main spaces. The existing large format mosaic slate floor grabs your attention upon entering the home extending throughout the foyer, kitchen, and family room.
Specific requirements included a larger island with workspace for each of the homeowners featuring a homemade pasta station which requires small appliances on lift-up mechanisms as well as a custom-designed pasta drying rack. Both chefs wanted their own prep sink on the island complete with a garbage “shoot” which we concealed below sliding cutting boards. A second and overwhelming requirement was storage for a large collection of dishes, serving platters, specialty utensils, cooking equipment and such. To meet those needs we took the opportunity to get creative with storage: sliding doors were designed for a coffee station adjacent to the main sink; hid the steam oven, microwave and toaster oven within a stainless steel niche hidden behind pantry doors; added a narrow base cabinet adjacent to the range for their large spice collection; concealed a small broom closet behind the refrigerator; and filled the only available wall with full-height storage complete with a small niche for charging phones and organizing mail. We added 48” high base cabinets behind the main sink to function as a bar/buffet counter as well as overflow for kitchen items.
The client’s existing vintage commercial grade Wolf stove and hood commands attention with a tall backdrop of exposed brick from the fireplace in the adjacent living room. We loved the rustic appeal of the brick along with the existing wood beams, and complimented those elements with wired brushed white oak cabinets. The grayish stain ties in the floor color while the slab door style brings a modern element to the space. We lightened the color scheme with a mix of white marble and quartz countertops. The waterfall countertop adjacent to the dining table shows off the amazing veining of the marble while adding contrast to the floor. Special materials are used throughout, featured on the textured leather-wrapped pantry doors, patina zinc bar countertop, and hand-stitched leather cabinet hardware. We took advantage of the tall ceilings by adding two walnut linear pendants over the island that create a sculptural effect and coordinated them with the new dining pendant and three wall sconces on the beam over the main sink.
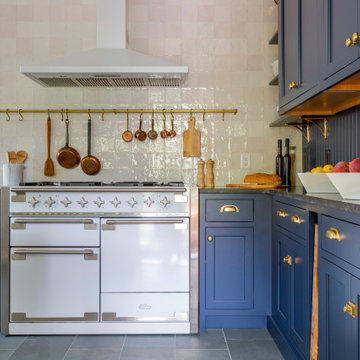
48" Range stands out against the blueberry cabinetry
Design ideas for a small u-shaped enclosed kitchen in New York with a belfast sink, shaker cabinets, blue cabinets, granite worktops, white splashback, white appliances, slate flooring, no island, grey floors and black worktops.
Design ideas for a small u-shaped enclosed kitchen in New York with a belfast sink, shaker cabinets, blue cabinets, granite worktops, white splashback, white appliances, slate flooring, no island, grey floors and black worktops.
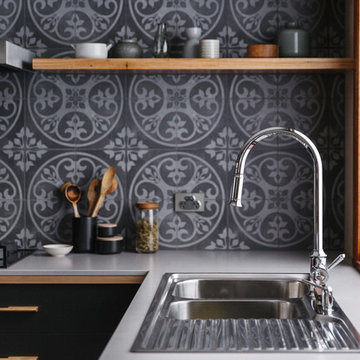
Jonathan VDK
This is an example of a large modern u-shaped open plan kitchen in Adelaide with flat-panel cabinets, medium wood cabinets, composite countertops, grey splashback, ceramic splashback, stainless steel appliances, slate flooring, an island and multi-coloured floors.
This is an example of a large modern u-shaped open plan kitchen in Adelaide with flat-panel cabinets, medium wood cabinets, composite countertops, grey splashback, ceramic splashback, stainless steel appliances, slate flooring, an island and multi-coloured floors.
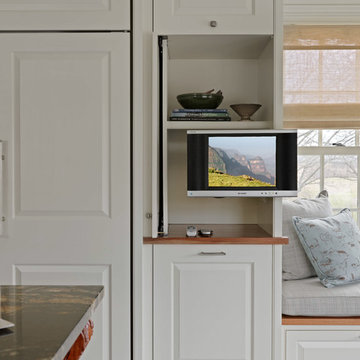
Photography by Susan Teare • www.susanteare.com
Photo of an expansive contemporary l-shaped kitchen/diner in Burlington with a belfast sink, raised-panel cabinets, white cabinets, marble worktops, yellow splashback, ceramic splashback, stainless steel appliances, slate flooring and an island.
Photo of an expansive contemporary l-shaped kitchen/diner in Burlington with a belfast sink, raised-panel cabinets, white cabinets, marble worktops, yellow splashback, ceramic splashback, stainless steel appliances, slate flooring and an island.

This large kitchen in a converted schoolhouse needed an unusual approach. The owners wanted an eclectic look – using a diverse range of styles, shapes, sizes, colours and finishes.
The final result speaks for itself – an amazing, quirky and edgy design. From the black sink unit with its ornate mouldings to the oak and beech butcher’s block, from the blue and cream solid wood cupboards with a mix of granite and wooden worktops to the more subtle free-standing furniture in the utility.
Top of the class in every respect!
Photo: www.clivedoyle.com
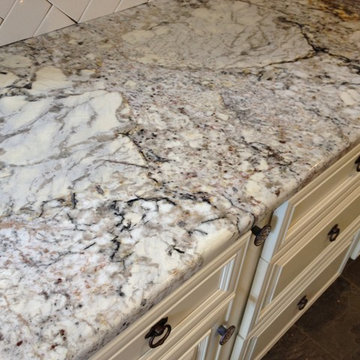
White Springs Granite
Design ideas for a traditional single-wall kitchen/diner in Nashville with raised-panel cabinets, beige cabinets, granite worktops, beige splashback, ceramic splashback and slate flooring.
Design ideas for a traditional single-wall kitchen/diner in Nashville with raised-panel cabinets, beige cabinets, granite worktops, beige splashback, ceramic splashback and slate flooring.

Built in 1997, and featuring a lot of warmth and slate stone throughout - the design scope for this renovation was to bring in a more transitional style that would help calm down some of the existing elements, modernize and ultimately capture the serenity of living at the lake.

Kimberly Muto
This is an example of a large rural kitchen/diner in New York with an island, a submerged sink, recessed-panel cabinets, white cabinets, engineered stone countertops, grey splashback, marble splashback, stainless steel appliances, slate flooring and black floors.
This is an example of a large rural kitchen/diner in New York with an island, a submerged sink, recessed-panel cabinets, white cabinets, engineered stone countertops, grey splashback, marble splashback, stainless steel appliances, slate flooring and black floors.
Grey Kitchen with Slate Flooring Ideas and Designs
3