Grey Kitchen with Slate Flooring Ideas and Designs
Refine by:
Budget
Sort by:Popular Today
81 - 100 of 825 photos
Item 1 of 3
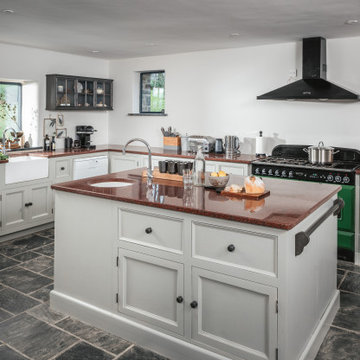
Large traditional kitchen in Devon with a belfast sink, recessed-panel cabinets, granite worktops, coloured appliances, slate flooring, an island, grey floors and brown worktops.
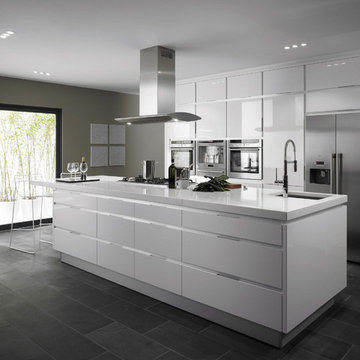
Design ideas for a large modern single-wall kitchen/diner in New York with a submerged sink, flat-panel cabinets, white cabinets, laminate countertops, stainless steel appliances, slate flooring, an island and grey floors.
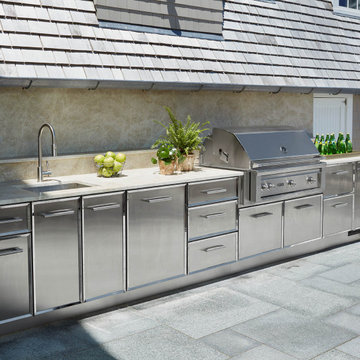
The clients were looking to use this second home for entertaining friends and family, so it was critical to be able to comfortably host groups while still feeling intimate and maintaining privacy. DEANE designed an outdoor kitchen using exceptionally engineered and crafted polished and brushed stainless-steel outdoor cabinetry with a waterproof, weathertight case that was also insect/vermin-proof, ensuring performance in all conditions. The 16 linear feet of functional cooking and entertaining space houses a set of refrigeration drawers and icemaker, a built-in grill, full sink, trash & recycling receptacles, topped with Taj Mahal Quartzite countertops. DEANE collaborated with the general contractor, architect, and landscape architect to cohesively work with other crucial outdoor elements, which included an outdoor tv, spa, as well as separate seating and dining areas to create memorable times together.
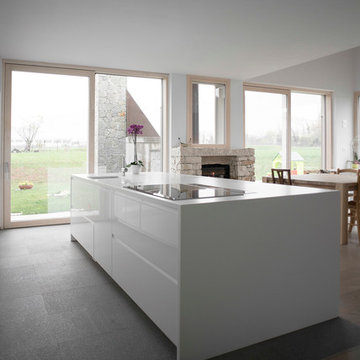
This is an example of an expansive contemporary open plan kitchen in Venice with flat-panel cabinets, white cabinets, slate flooring and an island.
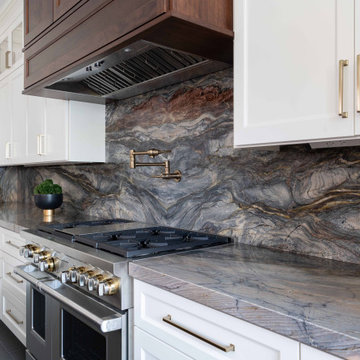
This kitchen was very 1980s and the homeowners were ready for a change. As amateur chefs, they had a lot of requests and appliances to accommodate but we were up for the challenge. Taking the kitchen back down to the studs, we began to open up their kitchen while providing them plenty of storage to conceal their bulk storage and many small appliances. Replacing their existing refrigerator with a panel-ready column refrigerator and freezer, helped keep the sleek look of the cabinets without being disrupted by appliances. The vacuum sealer drawer is an integrated part as well, hidden by the matching cabinet drawer front. Even the beverage cooler has a door that matches the cabinetry of the island. The stainless, professional-grade gas range stands out amongst the white cabinets and its brass touches match the cabinet hardware, faucet, pot-filler, and veining through the quartzite. The show-stopper of this kitchen is this amazing book-matched quartzite with its deep blues and brass veining and this incredible sink that was created out of it as well, to continue the continuity of this kitchen. The enormous island is covered with the same stone but with the dark wood, it provides a dramatic flair. The mercury glass pendants, do not distract but complete the look.
Photographer: Michael Hunter Photography
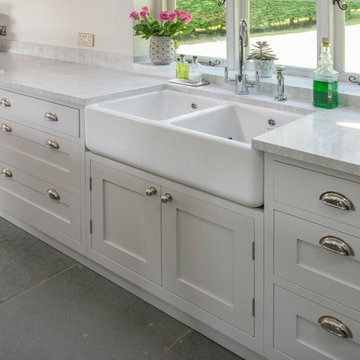
Photo of a medium sized country l-shaped enclosed kitchen in Other with a belfast sink, shaker cabinets, white cabinets, marble worktops, metallic splashback, mirror splashback, slate flooring and an island.
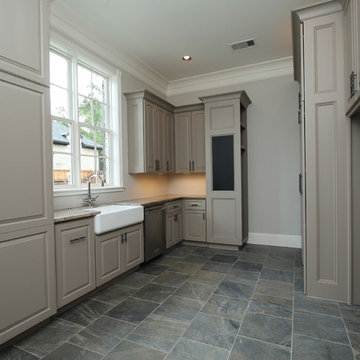
Chef's kitchen and utility combined
Design ideas for a medium sized traditional u-shaped enclosed kitchen in Houston with a belfast sink, raised-panel cabinets, grey cabinets, granite worktops, stainless steel appliances, slate flooring and no island.
Design ideas for a medium sized traditional u-shaped enclosed kitchen in Houston with a belfast sink, raised-panel cabinets, grey cabinets, granite worktops, stainless steel appliances, slate flooring and no island.
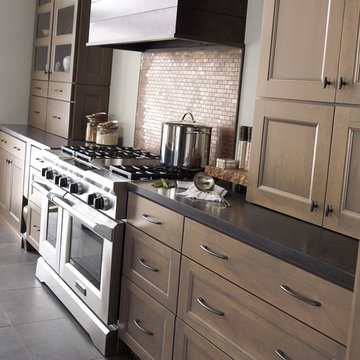
Large traditional galley kitchen in Other with a submerged sink, brown cabinets, engineered stone countertops, beige splashback, mosaic tiled splashback, stainless steel appliances, slate flooring, an island and recessed-panel cabinets.

This is a great house. Perched high on a private, heavily wooded site, it has a rustic contemporary aesthetic. Vaulted ceilings, sky lights, large windows and natural materials punctuate the main spaces. The existing large format mosaic slate floor grabs your attention upon entering the home extending throughout the foyer, kitchen, and family room.
Specific requirements included a larger island with workspace for each of the homeowners featuring a homemade pasta station which requires small appliances on lift-up mechanisms as well as a custom-designed pasta drying rack. Both chefs wanted their own prep sink on the island complete with a garbage “shoot” which we concealed below sliding cutting boards. A second and overwhelming requirement was storage for a large collection of dishes, serving platters, specialty utensils, cooking equipment and such. To meet those needs we took the opportunity to get creative with storage: sliding doors were designed for a coffee station adjacent to the main sink; hid the steam oven, microwave and toaster oven within a stainless steel niche hidden behind pantry doors; added a narrow base cabinet adjacent to the range for their large spice collection; concealed a small broom closet behind the refrigerator; and filled the only available wall with full-height storage complete with a small niche for charging phones and organizing mail. We added 48” high base cabinets behind the main sink to function as a bar/buffet counter as well as overflow for kitchen items.
The client’s existing vintage commercial grade Wolf stove and hood commands attention with a tall backdrop of exposed brick from the fireplace in the adjacent living room. We loved the rustic appeal of the brick along with the existing wood beams, and complimented those elements with wired brushed white oak cabinets. The grayish stain ties in the floor color while the slab door style brings a modern element to the space. We lightened the color scheme with a mix of white marble and quartz countertops. The waterfall countertop adjacent to the dining table shows off the amazing veining of the marble while adding contrast to the floor. Special materials are used throughout, featured on the textured leather-wrapped pantry doors, patina zinc bar countertop, and hand-stitched leather cabinet hardware. We took advantage of the tall ceilings by adding two walnut linear pendants over the island that create a sculptural effect and coordinated them with the new dining pendant and three wall sconces on the beam over the main sink.
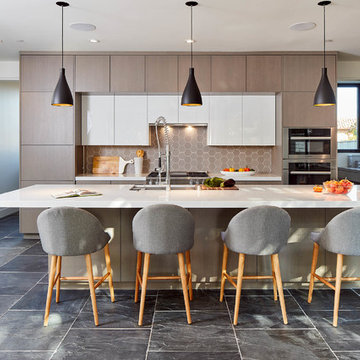
Medium sized modern kitchen in San Francisco with a submerged sink, flat-panel cabinets, light wood cabinets, engineered stone countertops, grey splashback, ceramic splashback, stainless steel appliances, slate flooring, an island and grey floors.
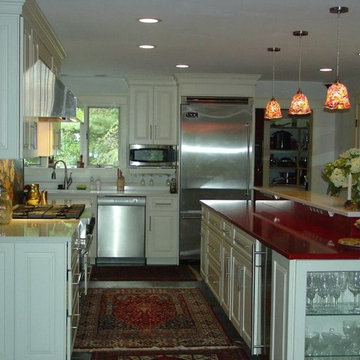
This Kitchen was remodeled using red quartz countertops for a pop of color in the center of the kitchen, the mural tile backsplash was used as a unique feature to contrast the white cabinets and glass front doors.
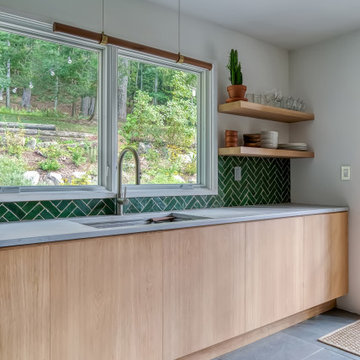
Medium sized country galley kitchen in New York with a built-in sink, flat-panel cabinets, light wood cabinets, green splashback, ceramic splashback, stainless steel appliances, slate flooring, no island, grey floors and grey worktops.
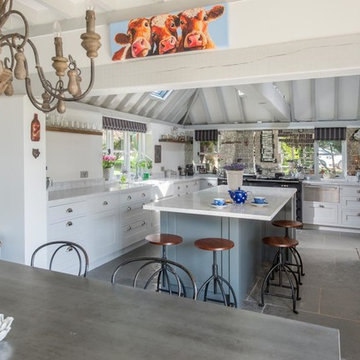
Photo of a medium sized rural l-shaped enclosed kitchen in Other with a belfast sink, shaker cabinets, white cabinets, marble worktops, metallic splashback, mirror splashback, slate flooring and an island.
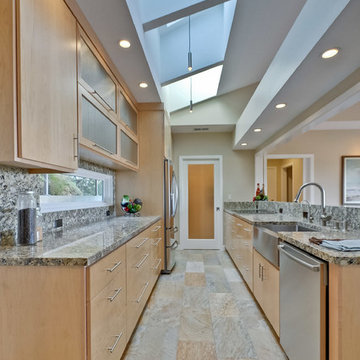
Inspiration for a large contemporary galley enclosed kitchen in San Francisco with a belfast sink, flat-panel cabinets, light wood cabinets, granite worktops, grey splashback, stone slab splashback, stainless steel appliances, slate flooring, no island and multi-coloured floors.
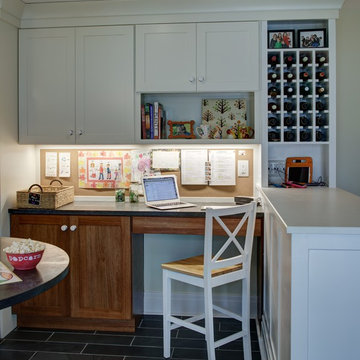
Memories TTL/Wing Wong
Design ideas for a medium sized modern u-shaped kitchen in New York with a belfast sink, shaker cabinets, medium wood cabinets, granite worktops, green splashback, glass tiled splashback, stainless steel appliances, slate flooring and an island.
Design ideas for a medium sized modern u-shaped kitchen in New York with a belfast sink, shaker cabinets, medium wood cabinets, granite worktops, green splashback, glass tiled splashback, stainless steel appliances, slate flooring and an island.
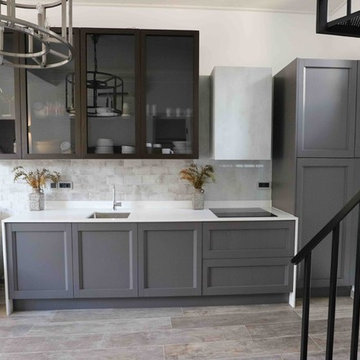
Holiday home refurbishment with Arredo3 kitchen matching country style. Design to accommodate some minimal storage and all necessary appliances. A holiday place requires a washing machine but not the main oven. A microwave is enough inside the cupboard above the integrated fridge. Glass wall cabinets connect the kitchen with the living space as well as offer a lot of storage.
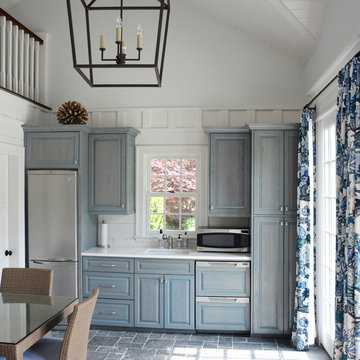
The small kitchen for casual meal preparation, with the shower and changing room to the left, and the sleeping loft above. Three sets of French doors facing the pool allow for light to brighten the space.
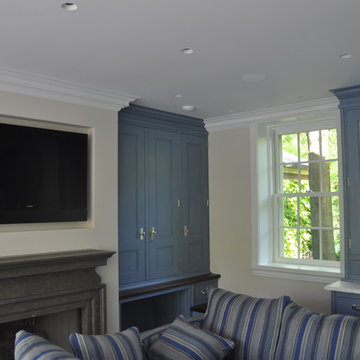
No photoshopping here - in this kitchen remodel, functional devices like ceiling speakers, electrical outlets and lighting keypads are seamlessly integrated into the aesthetic design. Technology and integration by Mills Custom Audio/Video; Use of Trufig architectural speakers by Dana Innovations, monolithic TV by Sony, custom soundbar from James Loudspeaker; Thomas Norman Rajkovich, Architect; General Contracting by EURO Construction; Millwork by Peacock Cabinetry
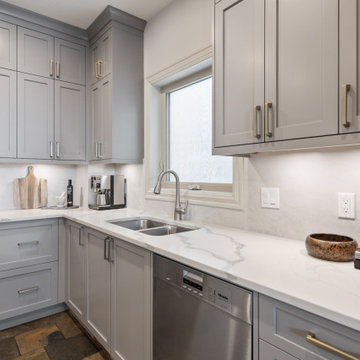
Inspiration for a medium sized contemporary l-shaped kitchen/diner in Calgary with a submerged sink, shaker cabinets, grey cabinets, engineered stone countertops, white splashback, porcelain splashback, stainless steel appliances, slate flooring, an island, multi-coloured floors and white worktops.

Photo of a medium sized contemporary u-shaped enclosed kitchen in New York with a submerged sink, light wood cabinets, white splashback, an island, composite countertops, stainless steel appliances, slate flooring and flat-panel cabinets.
Grey Kitchen with Slate Flooring Ideas and Designs
5