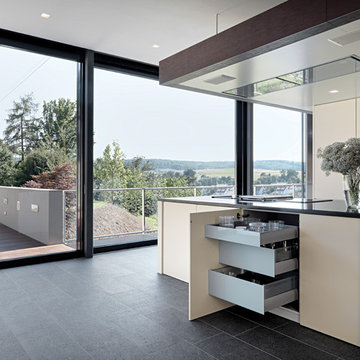Grey Kitchen with Slate Flooring Ideas and Designs
Refine by:
Budget
Sort by:Popular Today
101 - 120 of 825 photos
Item 1 of 3
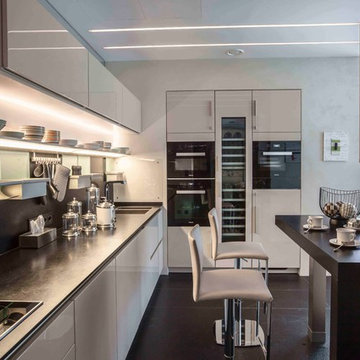
В зоне кухни небольшой столик для завтраков используется как дополнительное рабочее пространство. Небольшая картина напротив - произведение современного искусства - на тему музыки С.Губайдуллиной
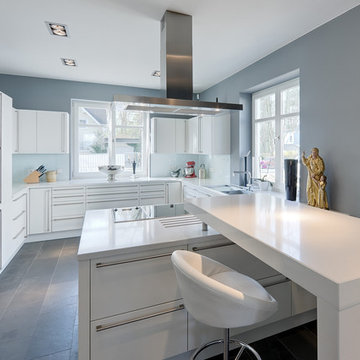
A. Schulz
http://homepage.architekturphotos.de/
Design ideas for a large contemporary u-shaped enclosed kitchen in Berlin with flat-panel cabinets, white cabinets, white splashback, glass sheet splashback, an integrated sink, integrated appliances, slate flooring and a breakfast bar.
Design ideas for a large contemporary u-shaped enclosed kitchen in Berlin with flat-panel cabinets, white cabinets, white splashback, glass sheet splashback, an integrated sink, integrated appliances, slate flooring and a breakfast bar.
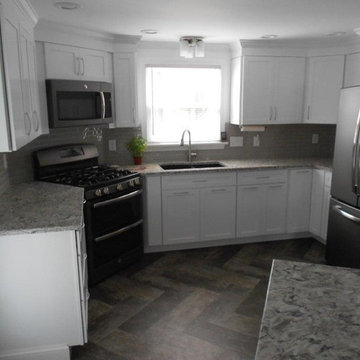
This is an example of a medium sized traditional u-shaped kitchen/diner in Portland Maine with a submerged sink, shaker cabinets, white cabinets, granite worktops, grey splashback, metro tiled splashback, stainless steel appliances, slate flooring and an island.

Medium sized rural open plan kitchen in Gloucestershire with a belfast sink, recessed-panel cabinets, beige cabinets, quartz worktops, slate flooring, grey floors, beige worktops and an island.
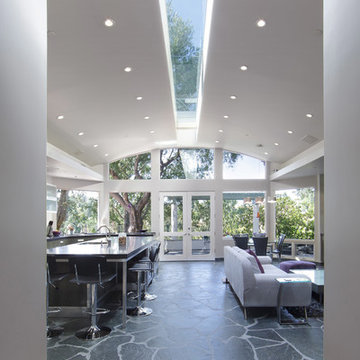
©Teague Hunziker
Photo of an expansive eclectic u-shaped open plan kitchen in Los Angeles with a submerged sink, flat-panel cabinets, medium wood cabinets, stainless steel appliances, slate flooring, an island, grey floors, black worktops and engineered stone countertops.
Photo of an expansive eclectic u-shaped open plan kitchen in Los Angeles with a submerged sink, flat-panel cabinets, medium wood cabinets, stainless steel appliances, slate flooring, an island, grey floors, black worktops and engineered stone countertops.

When these homeowners first approached me to help them update their kitchen, the first thing that came to mind was to open it up. The house was over 70 years old and the kitchen was a small boxed in area, that did not connect well to the large addition on the back of the house. Removing the former exterior, load bearinig, wall opened the space up dramatically. Then, I relocated the sink to the new peninsula and the range to the outside wall. New windows were added to flank the range. The homeowner is an architect and designed the stunning hood that is truly the focal point of the room. The shiplap island is a complex work that hides 3 drawers and spice storage. The original slate floors have radiant heat under them and needed to remain. The new greige cabinet color, with the accent of the dark grayish green on the custom furnuture piece and hutch, truly compiment the floor tones. Added features such as the wood beam that hides the support over the peninsula and doorway helped warm up the space. There is also a feature wall of stained shiplap that ties in the wood beam and ship lap details on the island.
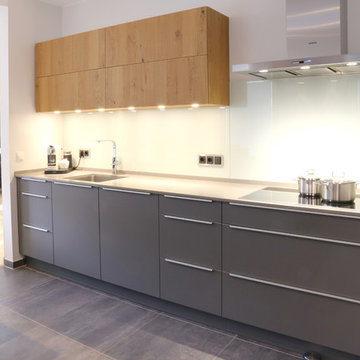
Inspiration for a medium sized contemporary galley open plan kitchen in Bremen with an integrated sink, flat-panel cabinets, grey cabinets, granite worktops, white splashback, window splashback, stainless steel appliances, slate flooring, a breakfast bar, grey floors and grey worktops.
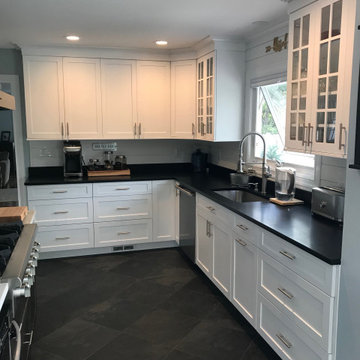
Modern kitchen with white cabinetry designed by Darren Press of Lakeville Kitchen & Bath.
Photo of a medium sized modern l-shaped kitchen/diner in New York with a single-bowl sink, flat-panel cabinets, white cabinets, engineered stone countertops, white splashback, ceramic splashback, stainless steel appliances, slate flooring, an island, black floors and black worktops.
Photo of a medium sized modern l-shaped kitchen/diner in New York with a single-bowl sink, flat-panel cabinets, white cabinets, engineered stone countertops, white splashback, ceramic splashback, stainless steel appliances, slate flooring, an island, black floors and black worktops.
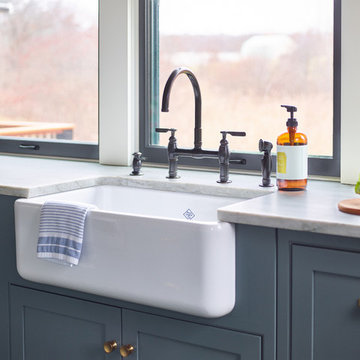
Jared Kuzia Photography
Medium sized traditional l-shaped enclosed kitchen in Boston with a belfast sink, shaker cabinets, blue cabinets, quartz worktops, white splashback, metro tiled splashback, stainless steel appliances, slate flooring, an island, grey floors and white worktops.
Medium sized traditional l-shaped enclosed kitchen in Boston with a belfast sink, shaker cabinets, blue cabinets, quartz worktops, white splashback, metro tiled splashback, stainless steel appliances, slate flooring, an island, grey floors and white worktops.
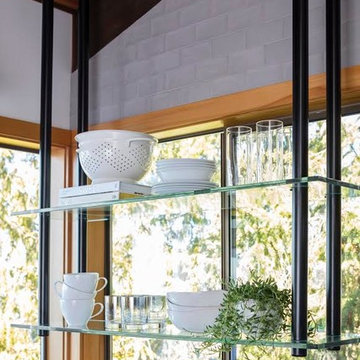
When we drove out to Mukilteo for our initial consultation, we immediately fell in love with this house. With its tall ceilings, eclectic mix of wood, glass and steel, and gorgeous view of the Puget Sound, we quickly nicknamed this project "The Mukilteo Gem". Our client, a cook and baker, did not like her existing kitchen. The main points of issue were short runs of available counter tops, lack of storage and shortage of light. So, we were called in to implement some big, bold ideas into a small footprint kitchen with big potential. We completely changed the layout of the room by creating a tall, built-in storage wall and a continuous u-shape counter top. Early in the project, we took inventory of every item our clients wanted to store in the kitchen and ensured that every spoon, gadget, or bowl would have a dedicated "home" in their new kitchen. The finishes were meticulously selected to ensure continuity throughout the house. We also played with the color scheme to achieve a bold yet natural feel.This kitchen is a prime example of how color can be used to both make a statement and project peace and balance simultaneously. While busy at work on our client's kitchen improvement, we also updated the entry and gave the homeowner a modern laundry room with triple the storage space they originally had.
End result: ecstatic clients and a very happy design team. That's what we call a big success!
John Granen.
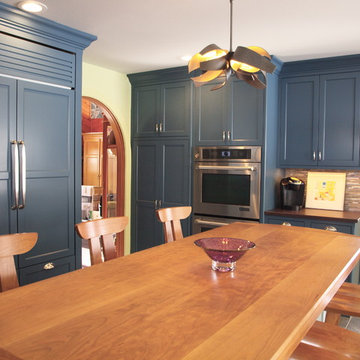
RS Designs
Design ideas for a large classic u-shaped enclosed kitchen in Burlington with a double-bowl sink, shaker cabinets, blue cabinets, granite worktops, multi-coloured splashback, matchstick tiled splashback, integrated appliances, slate flooring, an island, beige floors and brown worktops.
Design ideas for a large classic u-shaped enclosed kitchen in Burlington with a double-bowl sink, shaker cabinets, blue cabinets, granite worktops, multi-coloured splashback, matchstick tiled splashback, integrated appliances, slate flooring, an island, beige floors and brown worktops.
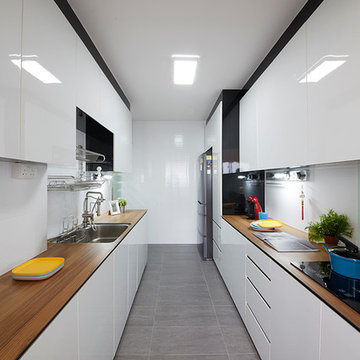
This is an example of a medium sized modern galley kitchen pantry in Singapore with flat-panel cabinets, white cabinets, wood worktops, white splashback, slate flooring and multiple islands.
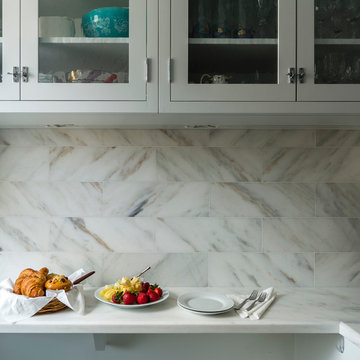
Small traditional galley enclosed kitchen in New York with a belfast sink, recessed-panel cabinets, white cabinets, marble worktops, white splashback, stone tiled splashback, stainless steel appliances, slate flooring and no island.
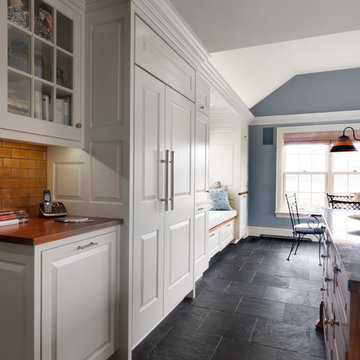
Photography by Susan Teare • www.susanteare.com
This is an example of an expansive contemporary l-shaped kitchen/diner in Burlington with a belfast sink, raised-panel cabinets, white cabinets, marble worktops, yellow splashback, ceramic splashback, stainless steel appliances, slate flooring and an island.
This is an example of an expansive contemporary l-shaped kitchen/diner in Burlington with a belfast sink, raised-panel cabinets, white cabinets, marble worktops, yellow splashback, ceramic splashback, stainless steel appliances, slate flooring and an island.
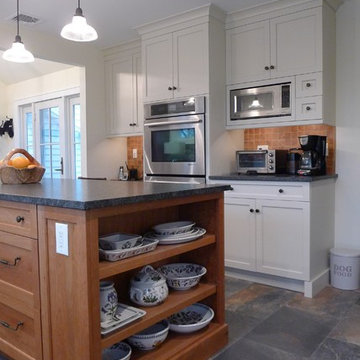
Jeffrey Kennedy
Inspiration for a large modern kitchen in New York with a double-bowl sink, shaker cabinets, white cabinets, soapstone worktops, grey splashback, stone tiled splashback, slate flooring and an island.
Inspiration for a large modern kitchen in New York with a double-bowl sink, shaker cabinets, white cabinets, soapstone worktops, grey splashback, stone tiled splashback, slate flooring and an island.
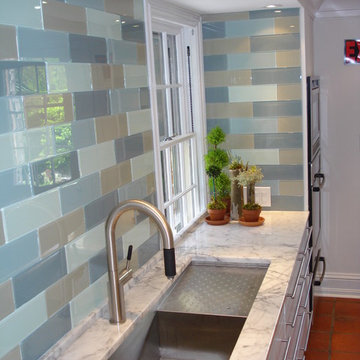
elkay sink surround by glass tiles--one of my favorite sink areas--really inviting and an appropriate focal point or backdrop, depending upon whats happening in the room. we ditched the upper cabinets in favor of random color tile. really loosens the feel of the space.
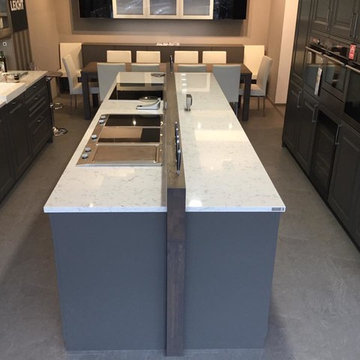
Not only does this solid wood piece act as a elongated knife block, it also breaks up the kitchen island through color, material, and actuality! Spekva has outdone themselves with this piece.
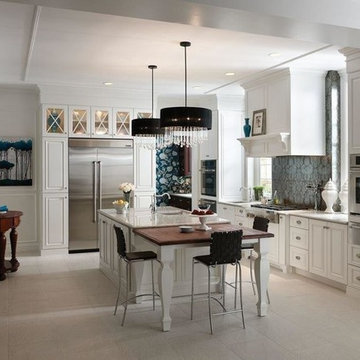
Inspiration for a medium sized classic l-shaped open plan kitchen in Tampa with a submerged sink, recessed-panel cabinets, white cabinets, quartz worktops, blue splashback, stainless steel appliances, slate flooring, an island and white floors.
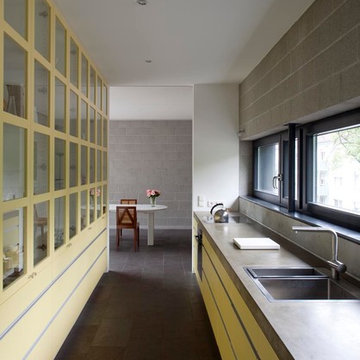
Architekten: Reich-Seiler Architekten Karlsruhe
Medium sized contemporary single-wall enclosed kitchen in Berlin with a built-in sink, flat-panel cabinets, yellow cabinets, concrete worktops, black appliances, slate flooring and no island.
Medium sized contemporary single-wall enclosed kitchen in Berlin with a built-in sink, flat-panel cabinets, yellow cabinets, concrete worktops, black appliances, slate flooring and no island.
Grey Kitchen with Slate Flooring Ideas and Designs
6
