Grey Kitchen with Slate Flooring Ideas and Designs
Refine by:
Budget
Sort by:Popular Today
61 - 80 of 825 photos
Item 1 of 3

Haris Kenjar Photography and Design
Design ideas for a traditional l-shaped open plan kitchen in Seattle with white cabinets, marble worktops, white splashback, stainless steel appliances, an island, grey floors, grey worktops, a submerged sink, metro tiled splashback, slate flooring and shaker cabinets.
Design ideas for a traditional l-shaped open plan kitchen in Seattle with white cabinets, marble worktops, white splashback, stainless steel appliances, an island, grey floors, grey worktops, a submerged sink, metro tiled splashback, slate flooring and shaker cabinets.
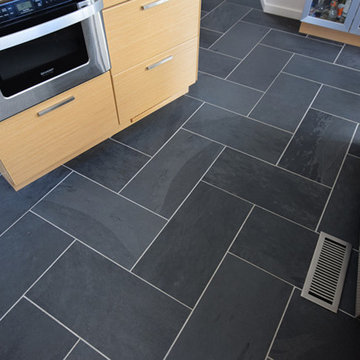
Design ideas for a contemporary kitchen in Other with flat-panel cabinets, light wood cabinets, slate flooring, an island and grey floors.
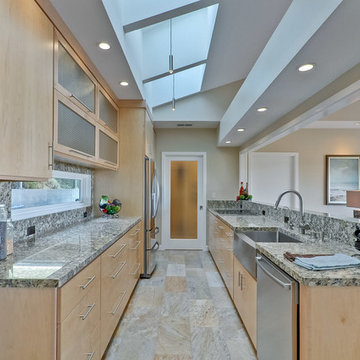
Inspiration for a large midcentury galley enclosed kitchen in San Francisco with a belfast sink, flat-panel cabinets, light wood cabinets, granite worktops, grey splashback, stone slab splashback, stainless steel appliances, slate flooring, no island and multi-coloured floors.

Hester + Hardaway Photgraphers
Medium sized modern u-shaped kitchen/diner in Houston with a submerged sink, flat-panel cabinets, white cabinets, soapstone worktops, white splashback, ceramic splashback, stainless steel appliances, slate flooring and no island.
Medium sized modern u-shaped kitchen/diner in Houston with a submerged sink, flat-panel cabinets, white cabinets, soapstone worktops, white splashback, ceramic splashback, stainless steel appliances, slate flooring and no island.

New butler's pantry with slate floors and high-gloss cabinets.
Contemporary galley kitchen in Boston with a submerged sink, flat-panel cabinets, white cabinets, grey splashback, concrete worktops, white appliances, black floors, yellow worktops and slate flooring.
Contemporary galley kitchen in Boston with a submerged sink, flat-panel cabinets, white cabinets, grey splashback, concrete worktops, white appliances, black floors, yellow worktops and slate flooring.
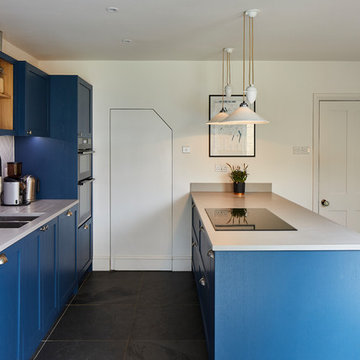
Kitchen, blue, slate floor, white worktop, silver sink, white, built in appliances, built in cupboard
Inspiration for a traditional galley kitchen in London with a double-bowl sink, shaker cabinets, blue cabinets, grey splashback, a breakfast bar, grey floors, slate flooring and white worktops.
Inspiration for a traditional galley kitchen in London with a double-bowl sink, shaker cabinets, blue cabinets, grey splashback, a breakfast bar, grey floors, slate flooring and white worktops.
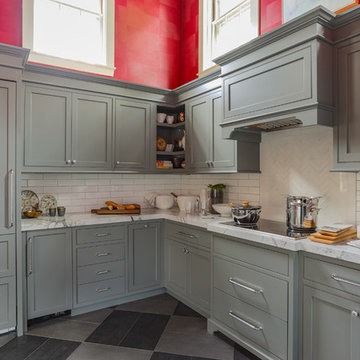
Eric Roth Photography
Design ideas for a large contemporary l-shaped open plan kitchen in Boston with grey cabinets, white splashback, shaker cabinets, marble worktops, metro tiled splashback, coloured appliances and slate flooring.
Design ideas for a large contemporary l-shaped open plan kitchen in Boston with grey cabinets, white splashback, shaker cabinets, marble worktops, metro tiled splashback, coloured appliances and slate flooring.
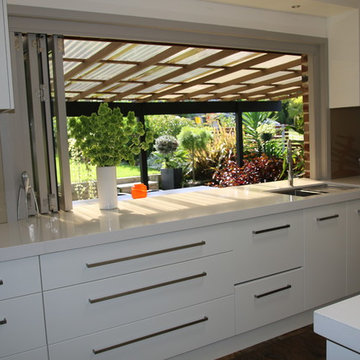
Brian Patterson
Design ideas for a large modern galley kitchen pantry in Sydney with a submerged sink, flat-panel cabinets, white cabinets, engineered stone countertops, brown splashback, glass sheet splashback, stainless steel appliances, slate flooring and no island.
Design ideas for a large modern galley kitchen pantry in Sydney with a submerged sink, flat-panel cabinets, white cabinets, engineered stone countertops, brown splashback, glass sheet splashback, stainless steel appliances, slate flooring and no island.
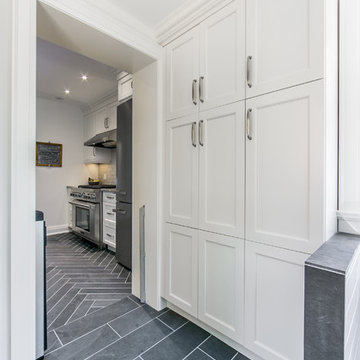
Design ideas for a medium sized traditional galley kitchen pantry in Toronto with shaker cabinets, white cabinets, stainless steel appliances, quartz worktops, a breakfast bar, a submerged sink, grey splashback, ceramic splashback and slate flooring.
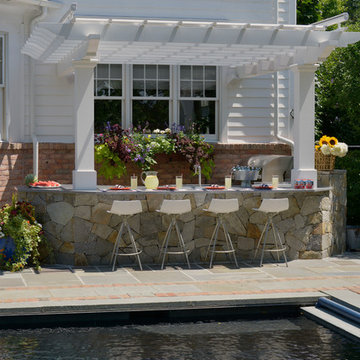
This client needed a place to entertain by the pool. They had already done their “inside” kitchen with Bilotta and so returned to design their outdoor space. All summer they spend a lot of time in their backyard entertaining guests, day and night. But before they had their fully designed outdoor space, whoever was in charge of grilling would feel isolated from everyone else. They needed one cohesive space to prep, mingle, eat and drink, alongside their pool. They did not skimp on a thing – they wanted all the bells and whistles: a big Wolf grill, plenty of weather resistant countertop space for dining (Lapitec - Grigio Cemento, by Eastern Stone), an awning (Durasol Pinnacle II by Gregory Sahagain & Sons, Inc.) that would also keep bright light out of the family room, lights, and an indoor space where they could escape the bugs if needed and even watch TV. The client was thrilled with the outcome - their complete vision for an ideal outdoor entertaining space came to life. Cabinetry is Lynx Professional Storage Line. Refrigerator drawers and sink by Lynx. Faucet is stainless by MGS Nerhas. Bilotta Designer: Randy O’Kane with Clark Neuringer Architects, posthumously. Photo Credit: Peter Krupenye
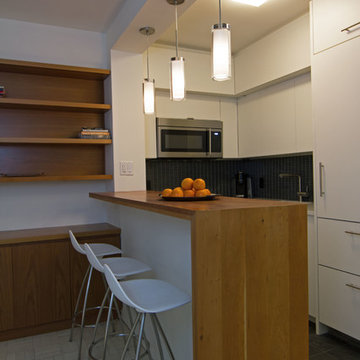
Small scandi u-shaped open plan kitchen in New York with a submerged sink, flat-panel cabinets, white cabinets, wood worktops, grey splashback, mosaic tiled splashback, stainless steel appliances, slate flooring, a breakfast bar, grey floors and brown worktops.
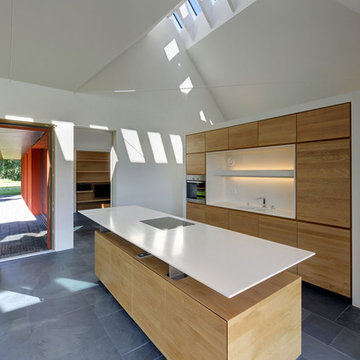
Architekt: Möhring Architekten
Fotograf: Stefan Melchior
Design ideas for a medium sized contemporary galley kitchen in Berlin with flat-panel cabinets, light wood cabinets, white splashback, slate flooring and an island.
Design ideas for a medium sized contemporary galley kitchen in Berlin with flat-panel cabinets, light wood cabinets, white splashback, slate flooring and an island.

Frameless, bright white Shaker cabinets reflect tons of light into this transitional-modern kitchen. The solid taupe quartz countertops provide a clean, neutral surface that lets the multi-toned, marble backsplash capture the attention.

Architect - Scott Tulay, AIA
Contractor-Roger Clark
Cabinetry-Jim Picardi
Design ideas for a medium sized traditional l-shaped kitchen in Boston with a belfast sink, recessed-panel cabinets, white cabinets, granite worktops, metallic splashback, metal splashback, stainless steel appliances, slate flooring and a breakfast bar.
Design ideas for a medium sized traditional l-shaped kitchen in Boston with a belfast sink, recessed-panel cabinets, white cabinets, granite worktops, metallic splashback, metal splashback, stainless steel appliances, slate flooring and a breakfast bar.
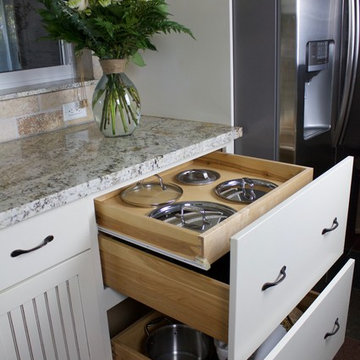
This is an example of a medium sized rural u-shaped enclosed kitchen in Miami with recessed-panel cabinets, white cabinets, granite worktops, beige splashback, stone tiled splashback, stainless steel appliances, slate flooring and an island.
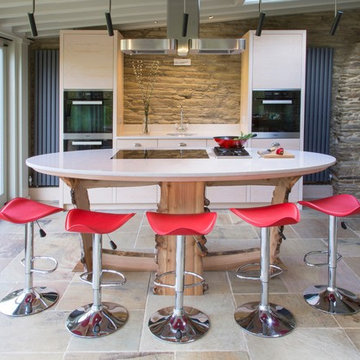
Design ideas for a small contemporary galley kitchen/diner in Cornwall with a single-bowl sink, flat-panel cabinets, light wood cabinets, engineered stone countertops, stainless steel appliances, an island and slate flooring.
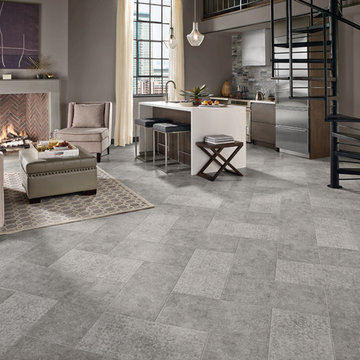
Medium sized traditional single-wall open plan kitchen in New York with flat-panel cabinets, dark wood cabinets, composite countertops, grey splashback, stone tiled splashback, stainless steel appliances, slate flooring and an island.
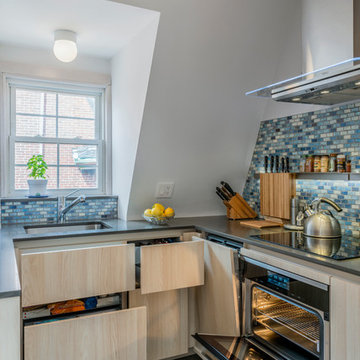
Charlestown, MA Tiny Kitchen
Designer: Samantha Demarco
Photography by Keitaro Yoshioka
Photo of a small contemporary u-shaped kitchen/diner in Boston with flat-panel cabinets, light wood cabinets, a breakfast bar, a submerged sink, engineered stone countertops, multi-coloured splashback, mosaic tiled splashback, stainless steel appliances, slate flooring and multi-coloured floors.
Photo of a small contemporary u-shaped kitchen/diner in Boston with flat-panel cabinets, light wood cabinets, a breakfast bar, a submerged sink, engineered stone countertops, multi-coloured splashback, mosaic tiled splashback, stainless steel appliances, slate flooring and multi-coloured floors.

When these homeowners first approached me to help them update their kitchen, the first thing that came to mind was to open it up. The house was over 70 years old and the kitchen was a small boxed in area, that did not connect well to the large addition on the back of the house. Removing the former exterior, load bearinig, wall opened the space up dramatically. Then, I relocated the sink to the new peninsula and the range to the outside wall. New windows were added to flank the range. The homeowner is an architect and designed the stunning hood that is truly the focal point of the room. The shiplap island is a complex work that hides 3 drawers and spice storage. The original slate floors have radiant heat under them and needed to remain. The new greige cabinet color, with the accent of the dark grayish green on the custom furnuture piece and hutch, truly compiment the floor tones. Added features such as the wood beam that hides the support over the peninsula and doorway helped warm up the space. There is also a feature wall of stained shiplap that ties in the wood beam and ship lap details on the island.
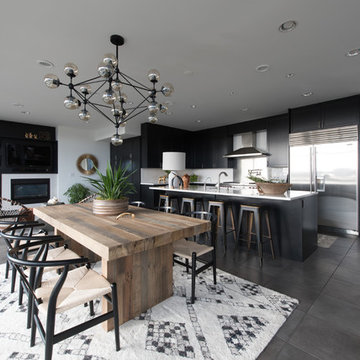
Design ideas for a large modern l-shaped kitchen/diner in Seattle with a submerged sink, recessed-panel cabinets, black cabinets, engineered stone countertops, white splashback, stone slab splashback, stainless steel appliances, slate flooring and an island.
Grey Kitchen with Slate Flooring Ideas and Designs
4