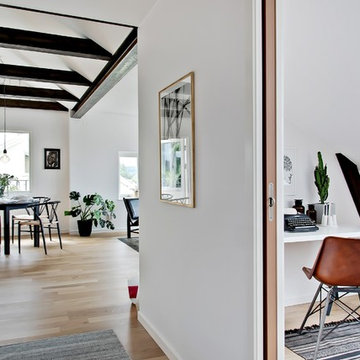Minimalist Spaces 72 Home Design Ideas, Pictures and Inspiration
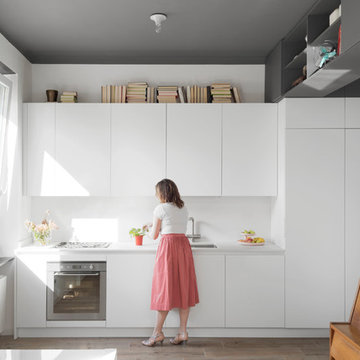
photos by Anna Positano
Design ideas for a scandinavian single-wall kitchen in Other with flat-panel cabinets, white cabinets, engineered stone countertops, white splashback, porcelain flooring, no island, white worktops and a submerged sink.
Design ideas for a scandinavian single-wall kitchen in Other with flat-panel cabinets, white cabinets, engineered stone countertops, white splashback, porcelain flooring, no island, white worktops and a submerged sink.
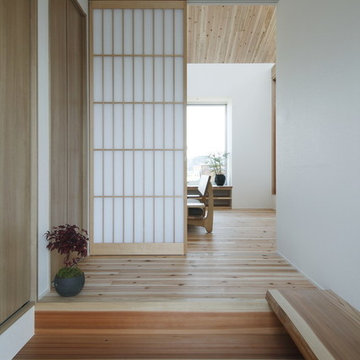
Design ideas for a small hallway in Other with white walls, light hardwood flooring, a single front door, a light wood front door and beige floors.
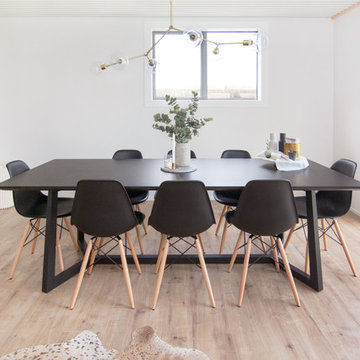
Vitality Laminate is the perfect choice for this young couple's home. The floor provides the realistic look of real timber while providing a durable, scratch resistant, long-lasting floor.
Range: Vitality Lungo (Laminate Planks)
Colour: Taylor Oak
Dimensions: 238mm W x 8mm H x 2.039m L
Warranty: 20 Years Residential | 7 Years Commercial
Photography: Forté
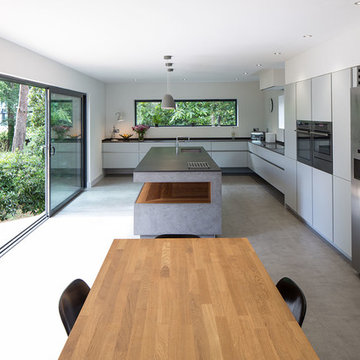
The key design driver for the project was to create a simple but contemporary extension that responded to the existing dramatic topography in the property’s rear garden. The concept was to provide a single elegant form, cantilevering out into the tree canopies and over the landscape. Conceived as a house within the tree canopies the extension is clad in sweet chestnut which enhances the relationship to the surrounding mature trees. Large sliding glass panels link the inside spaces to its unique environment. Internally the design successfully resolves the Client’s brief to provide an open plan and fluid layout, that subtly defines distinct living and dining areas. The scheme was completed in April 2016
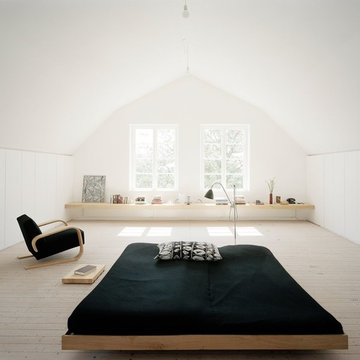
Expansive scandinavian master bedroom in London with white walls, light hardwood flooring and no fireplace.
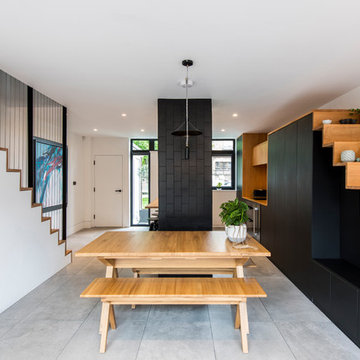
The opposing joinery and staircase create a strong relationship at both sides of the living space. The continuous joinery seamlessly morphs from kitchen to a seat for dining, and finally to form the media unit within the living area.
The stair and the joinery are separated by a strong vertically tiled column.
Our bespoke staircase was designed meticulously with the joiner and steelwork fabricator. The wrapping Beech Treads and risers and expressed with a shadow gap above the simple plaster finish.
The steel balustrade continues to the first floor and is under constant tension from the steel yachting wire.
Darry Snow Photography
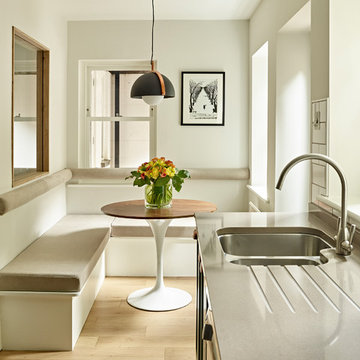
Nick Smith http://nsphotography.co.uk/
Inspiration for a medium sized modern open plan dining room in London with white walls, light hardwood flooring and beige floors.
Inspiration for a medium sized modern open plan dining room in London with white walls, light hardwood flooring and beige floors.
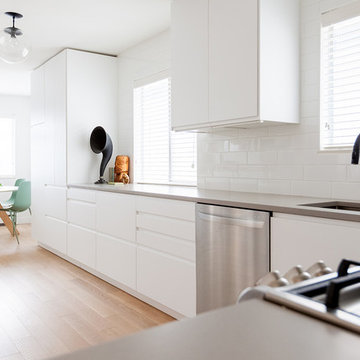
This project was an interior refurbishment of a Vancouver Special. The driving focus was a space which is clean and simple, in order to serve as a backdrop for the homeowners' modern living. The intention was to create a canvas to showcase the Owners' furniture, art and objects and have space for their growing family while staying budget conscious.
Photos by Laura Jaramillo
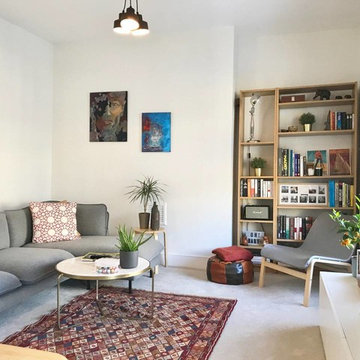
This is an example of a small scandinavian enclosed living room in London with white walls, concrete flooring, a freestanding tv and grey floors.
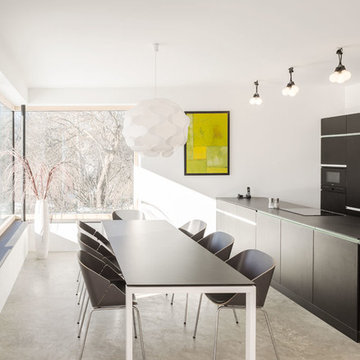
Esszimmer mit Eckverglasung im offenen Wohn-und Essbereich. Der Boden ist die oberflächenvergütete Bodenplatte. In der Bodenplatte wurden bereits zur Erstellung alle relevanten Medien inkl. Fußbodenheizung integriert
Foto Markus Vogt
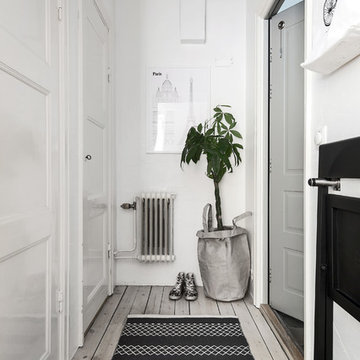
Design ideas for a scandinavian hallway in Stockholm with white walls, light hardwood flooring, a single front door and a grey front door.
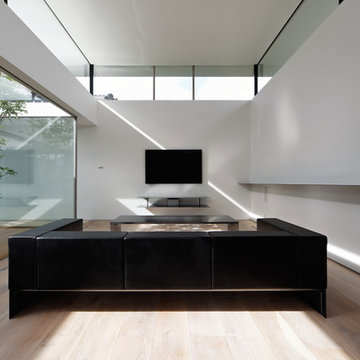
living
Photo:Shingyo Ozawa
Photo of a large modern open plan living room in Other with white walls, light hardwood flooring, no fireplace and a wall mounted tv.
Photo of a large modern open plan living room in Other with white walls, light hardwood flooring, no fireplace and a wall mounted tv.
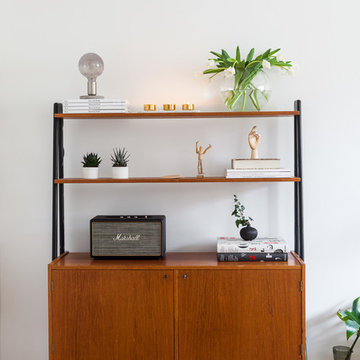
Henrik Nero
This is an example of a scandi living room in Stockholm with white walls, light hardwood flooring, no fireplace and no tv.
This is an example of a scandi living room in Stockholm with white walls, light hardwood flooring, no fireplace and no tv.
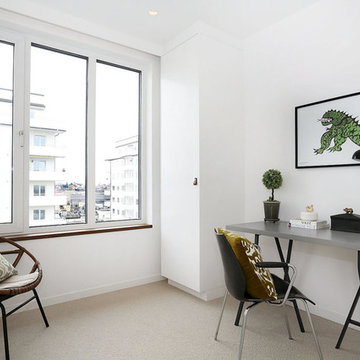
Design ideas for a medium sized scandi study in Stockholm with white walls, carpet and a freestanding desk.
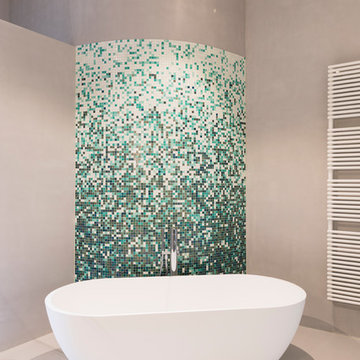
Daniel Hofer
Photo of a large modern ensuite bathroom in Berlin with a freestanding bath, grey walls, concrete flooring, grey floors, blue tiles, brown tiles, green tiles, white tiles and mosaic tiles.
Photo of a large modern ensuite bathroom in Berlin with a freestanding bath, grey walls, concrete flooring, grey floors, blue tiles, brown tiles, green tiles, white tiles and mosaic tiles.
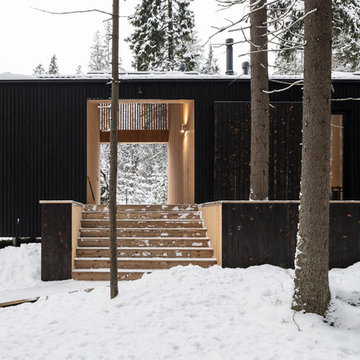
Дмитрий Цыренщиков
Medium sized and black modern bungalow detached house in Saint Petersburg with wood cladding, a lean-to roof and a metal roof.
Medium sized and black modern bungalow detached house in Saint Petersburg with wood cladding, a lean-to roof and a metal roof.
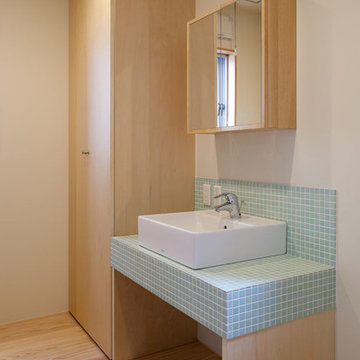
洗面台。モザイクタイルとベッセル型洗面。タイルは奥様のチョイス。
Medium sized world-inspired bathroom in Other with white walls, a vessel sink, blue tiles, mosaic tiles, light hardwood flooring, tiled worktops, open cabinets, white cabinets, a one-piece toilet, blue worktops, a single sink and a built in vanity unit.
Medium sized world-inspired bathroom in Other with white walls, a vessel sink, blue tiles, mosaic tiles, light hardwood flooring, tiled worktops, open cabinets, white cabinets, a one-piece toilet, blue worktops, a single sink and a built in vanity unit.
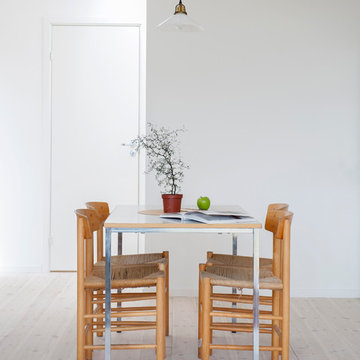
Small scandi kitchen/dining room in Other with white walls, light hardwood flooring and no fireplace.
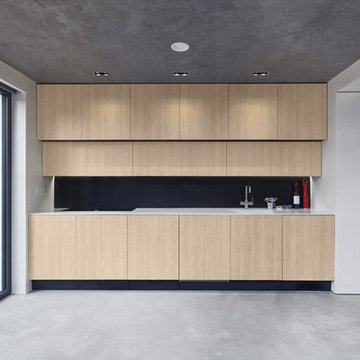
This is an example of a small contemporary single-wall kitchen in London with a submerged sink, flat-panel cabinets, black splashback, integrated appliances, concrete flooring, no island, grey floors, light wood cabinets and white worktops.
Minimalist Spaces 72 Home Design Ideas, Pictures and Inspiration
2




















