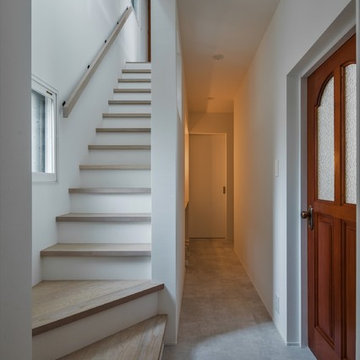Minimalist Spaces 72 Home Design Ideas, Pictures and Inspiration
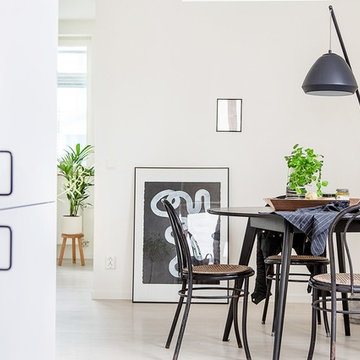
Elin Grape för Erik Olsson Fastighetsförmedling
Photo of a medium sized scandi enclosed dining room in Gothenburg with white walls, light hardwood flooring and no fireplace.
Photo of a medium sized scandi enclosed dining room in Gothenburg with white walls, light hardwood flooring and no fireplace.
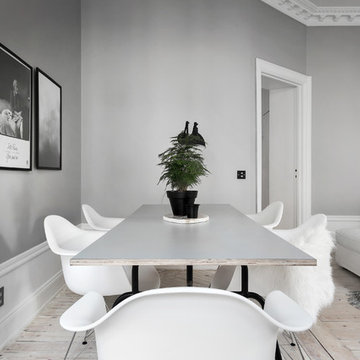
Photo of a medium sized scandi open plan dining room in Stockholm with grey walls, light hardwood flooring and no fireplace.
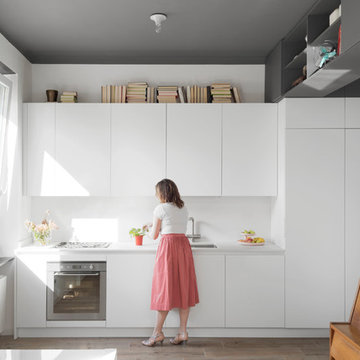
photos by Anna Positano
Design ideas for a scandinavian single-wall kitchen in Other with flat-panel cabinets, white cabinets, engineered stone countertops, white splashback, porcelain flooring, no island, white worktops and a submerged sink.
Design ideas for a scandinavian single-wall kitchen in Other with flat-panel cabinets, white cabinets, engineered stone countertops, white splashback, porcelain flooring, no island, white worktops and a submerged sink.
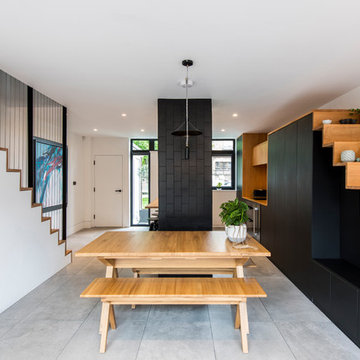
The opposing joinery and staircase create a strong relationship at both sides of the living space. The continuous joinery seamlessly morphs from kitchen to a seat for dining, and finally to form the media unit within the living area.
The stair and the joinery are separated by a strong vertically tiled column.
Our bespoke staircase was designed meticulously with the joiner and steelwork fabricator. The wrapping Beech Treads and risers and expressed with a shadow gap above the simple plaster finish.
The steel balustrade continues to the first floor and is under constant tension from the steel yachting wire.
Darry Snow Photography
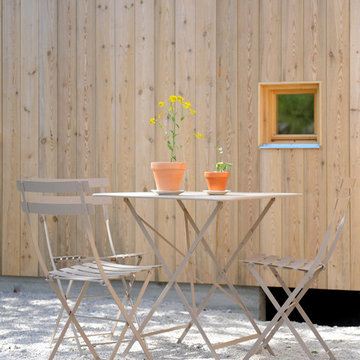
Inspiration for a small scandi back patio in Other with no cover and decomposed granite.
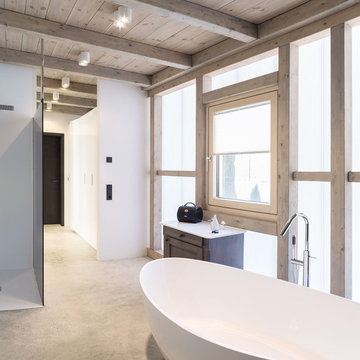
offener Badbereich des Elternbades mit angeschlossener Ankleide. Freistehende Badewanne. Boden ist die oberflächenvergütete Betonbodenplatte. In die Bodenplatte wurde bereits zum Zeitpunkt der Erstellung alle relevanten Medien integriert.
Foto: Markus Vogt

offener Badbereich des Elternbades mit angeschlossener Ankleide. Freistehende Badewanne. Boden ist die oberflächenvergütete Betonbodenplatte. In die Bodenplatte wurde bereits zum Zeitpunkt der Erstellung alle relevanten Medien integriert.
Foto: Markus Vogt
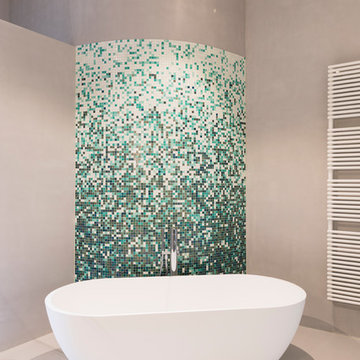
Daniel Hofer
Photo of a large modern ensuite bathroom in Berlin with a freestanding bath, grey walls, concrete flooring, grey floors, blue tiles, brown tiles, green tiles, white tiles and mosaic tiles.
Photo of a large modern ensuite bathroom in Berlin with a freestanding bath, grey walls, concrete flooring, grey floors, blue tiles, brown tiles, green tiles, white tiles and mosaic tiles.
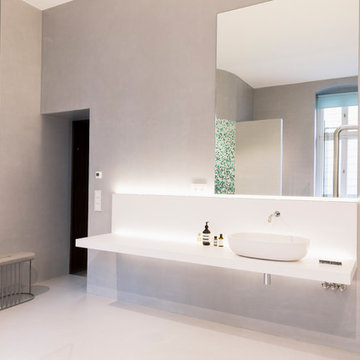
Daniel Hofer
Design ideas for a large modern shower room bathroom in Berlin with a freestanding bath, grey walls, concrete flooring, a vessel sink, grey floors, a walk-in shower, blue tiles, brown tiles, multi-coloured tiles, grey tiles, white tiles, mosaic tiles, an open shower and white worktops.
Design ideas for a large modern shower room bathroom in Berlin with a freestanding bath, grey walls, concrete flooring, a vessel sink, grey floors, a walk-in shower, blue tiles, brown tiles, multi-coloured tiles, grey tiles, white tiles, mosaic tiles, an open shower and white worktops.
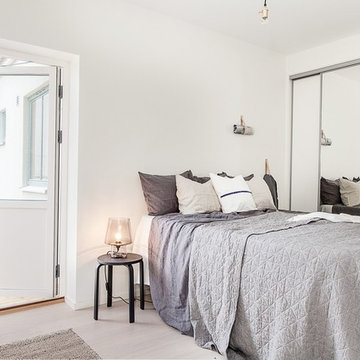
Elin Grape för Erik Olsson Fastighetsförmedling
Design ideas for a medium sized scandinavian master bedroom in Gothenburg with white walls, light hardwood flooring and no fireplace.
Design ideas for a medium sized scandinavian master bedroom in Gothenburg with white walls, light hardwood flooring and no fireplace.
Minimalist Spaces 72 Home Design Ideas, Pictures and Inspiration
4




















