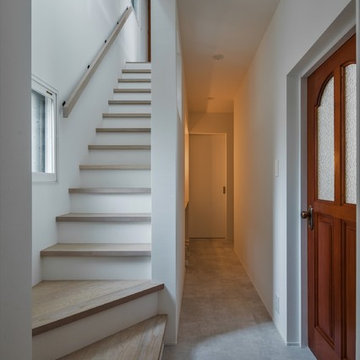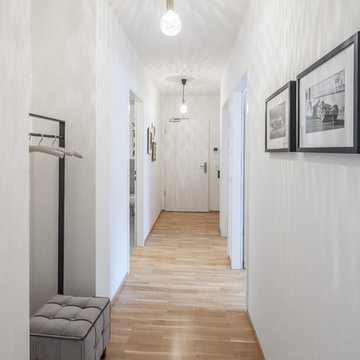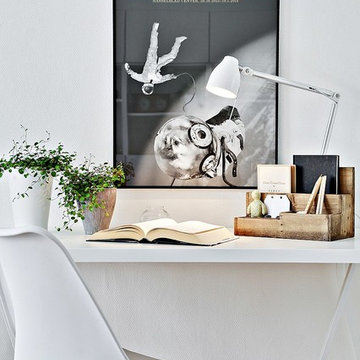Minimalist Spaces 72 Home Design Ideas, Pictures and Inspiration
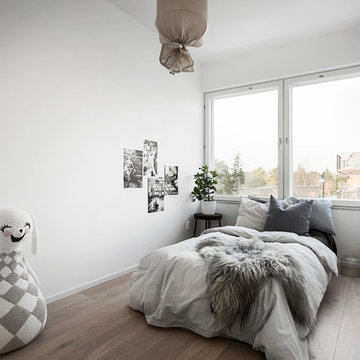
Tollarevägen 63
Foto: Adam Helbaoui, Kronfoto
Inspiration for a medium sized scandi teen’s room for girls in Stockholm with white walls and light hardwood flooring.
Inspiration for a medium sized scandi teen’s room for girls in Stockholm with white walls and light hardwood flooring.
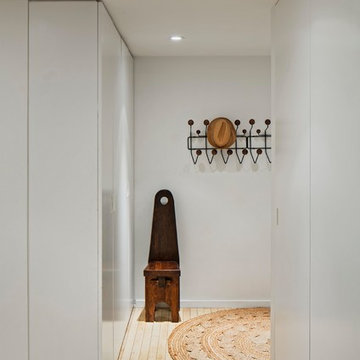
We produced clean, uncluttered storage for the entry foyer.
Photo - Eduard Hueber
Design ideas for a small modern entrance in New York with white walls, light hardwood flooring and beige floors.
Design ideas for a small modern entrance in New York with white walls, light hardwood flooring and beige floors.
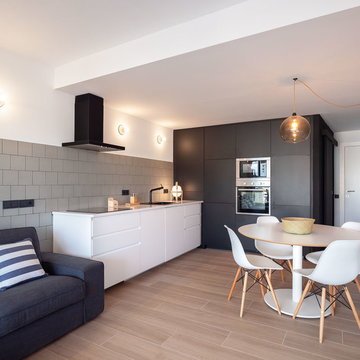
Marc_Torra_www.fragments.cat
Small contemporary open plan kitchen in Other with engineered stone countertops, ceramic splashback, stainless steel appliances, porcelain flooring, no island, white worktops, a single-bowl sink, flat-panel cabinets, white cabinets, grey splashback and beige floors.
Small contemporary open plan kitchen in Other with engineered stone countertops, ceramic splashback, stainless steel appliances, porcelain flooring, no island, white worktops, a single-bowl sink, flat-panel cabinets, white cabinets, grey splashback and beige floors.
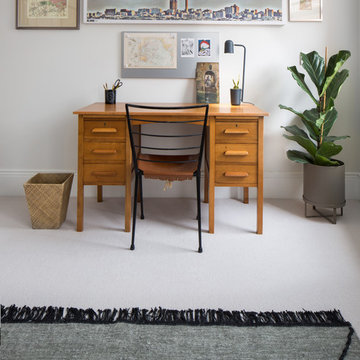
Mid Century modern desk and chair. Vintage maps framed. House plants.
Photographer Juliette Murphy
Design ideas for a medium sized contemporary study in London with grey walls, carpet, a freestanding desk and beige floors.
Design ideas for a medium sized contemporary study in London with grey walls, carpet, a freestanding desk and beige floors.
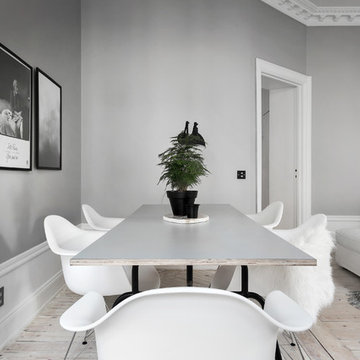
Photo of a medium sized scandi open plan dining room in Stockholm with grey walls, light hardwood flooring and no fireplace.
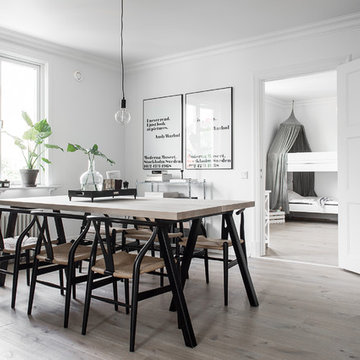
Peter Pousard
This is an example of a medium sized scandi enclosed dining room in Gothenburg with white walls, light hardwood flooring and no fireplace.
This is an example of a medium sized scandi enclosed dining room in Gothenburg with white walls, light hardwood flooring and no fireplace.
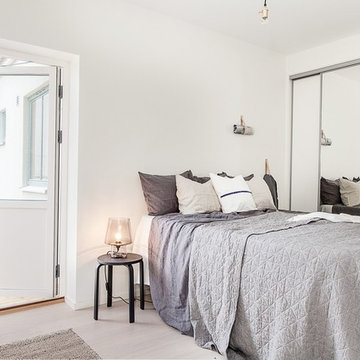
Elin Grape för Erik Olsson Fastighetsförmedling
Design ideas for a medium sized scandinavian master bedroom in Gothenburg with white walls, light hardwood flooring and no fireplace.
Design ideas for a medium sized scandinavian master bedroom in Gothenburg with white walls, light hardwood flooring and no fireplace.
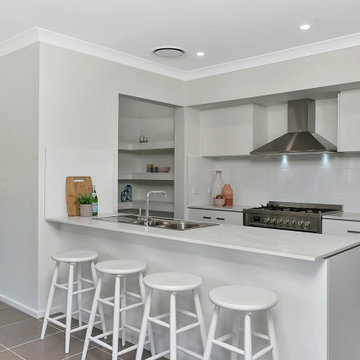
Contemporary White Kitchen
Design ideas for a medium sized contemporary kitchen in Central Coast with a built-in sink, flat-panel cabinets, white cabinets, white splashback, stainless steel appliances, a breakfast bar, grey floors and white worktops.
Design ideas for a medium sized contemporary kitchen in Central Coast with a built-in sink, flat-panel cabinets, white cabinets, white splashback, stainless steel appliances, a breakfast bar, grey floors and white worktops.
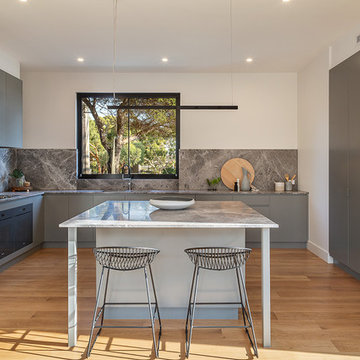
1A Third Street Black Rock 3193 - Residential
Urban Abode
Architectural photography for marketing residential, commercial & short stays & small business.
https://www.urbanabode.com.au/urban-photography/
_______
.
.
.
#photography #urbanabode #urbanphotography #yourabodeourcanvas #melbourne #australia #urbankiosk #yourabodeourcanvas
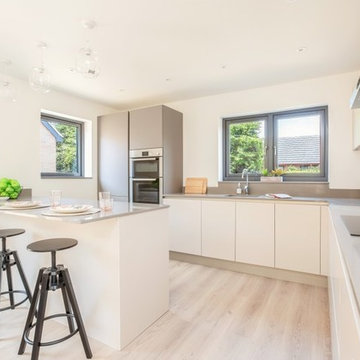
This is an example of a contemporary l-shaped kitchen in Cambridgeshire with flat-panel cabinets, white cabinets, window splashback, light hardwood flooring, a breakfast bar, beige floors and grey worktops.
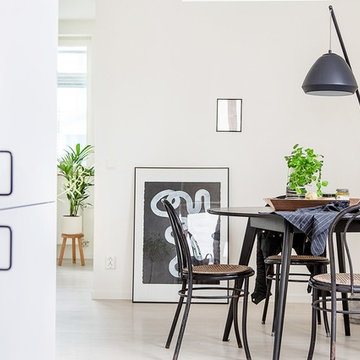
Elin Grape för Erik Olsson Fastighetsförmedling
Photo of a medium sized scandi enclosed dining room in Gothenburg with white walls, light hardwood flooring and no fireplace.
Photo of a medium sized scandi enclosed dining room in Gothenburg with white walls, light hardwood flooring and no fireplace.
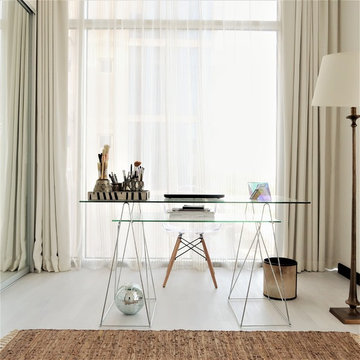
Pascale Arminjon
Small contemporary study in Hertfordshire with laminate floors, no fireplace, a freestanding desk, beige walls and beige floors.
Small contemporary study in Hertfordshire with laminate floors, no fireplace, a freestanding desk, beige walls and beige floors.
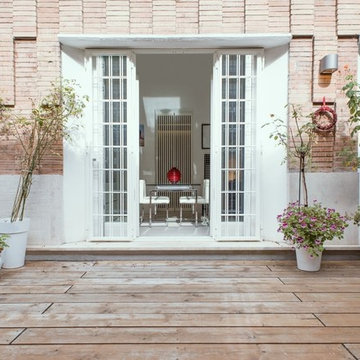
foto Chris Milo
Inspiration for a medium sized classic back terrace in Rome with no cover.
Inspiration for a medium sized classic back terrace in Rome with no cover.
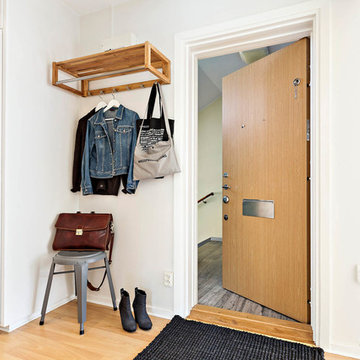
Fotograf: Denise Lissert
Scandinavian front door in Stockholm with white walls, light hardwood flooring, a single front door and a light wood front door.
Scandinavian front door in Stockholm with white walls, light hardwood flooring, a single front door and a light wood front door.
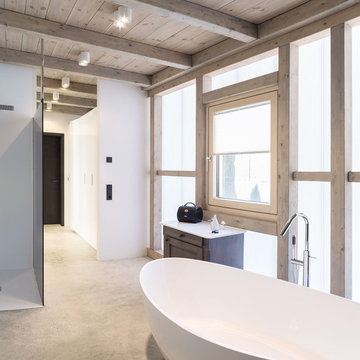
offener Badbereich des Elternbades mit angeschlossener Ankleide. Freistehende Badewanne. Boden ist die oberflächenvergütete Betonbodenplatte. In die Bodenplatte wurde bereits zum Zeitpunkt der Erstellung alle relevanten Medien integriert.
Foto: Markus Vogt
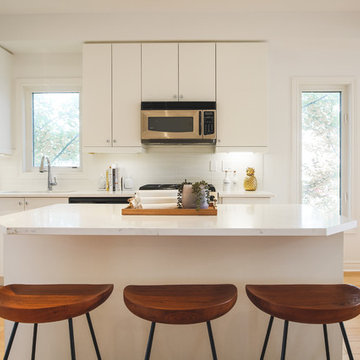
Photo of a scandinavian l-shaped kitchen/diner in Toronto with a submerged sink, flat-panel cabinets, white cabinets, engineered stone countertops, white splashback, metro tiled splashback, stainless steel appliances, an island, white worktops and light hardwood flooring.
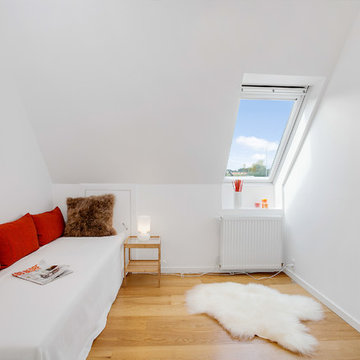
Jason Vosper
Small scandinavian guest bedroom in Other with white walls and light hardwood flooring.
Small scandinavian guest bedroom in Other with white walls and light hardwood flooring.
Minimalist Spaces 72 Home Design Ideas, Pictures and Inspiration
3




















