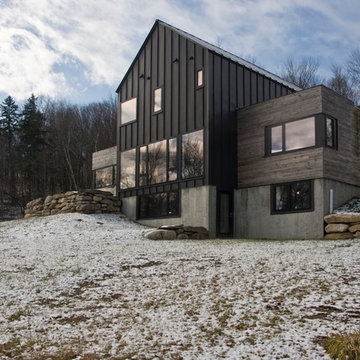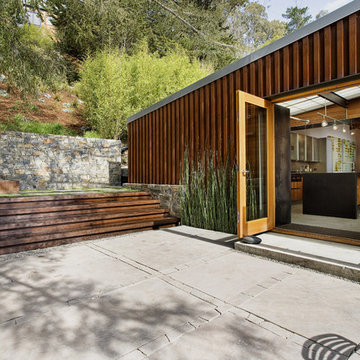House Exterior with Metal Cladding Ideas and Designs
Refine by:
Budget
Sort by:Popular Today
1 - 20 of 10,668 photos
Item 1 of 2

Samuel Carl Photography
Design ideas for a gey urban bungalow house exterior in Phoenix with metal cladding and a lean-to roof.
Design ideas for a gey urban bungalow house exterior in Phoenix with metal cladding and a lean-to roof.
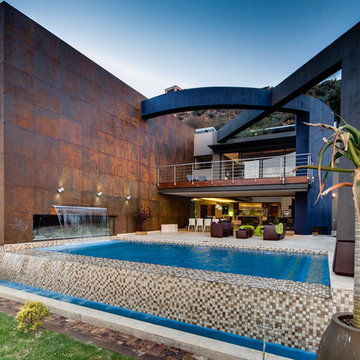
Photography by Victoria Pilcher and David Ross
Inspiration for a contemporary two floor house exterior with metal cladding.
Inspiration for a contemporary two floor house exterior with metal cladding.

Stephen Ironside
Design ideas for a gey and large rustic two floor detached house in Birmingham with a lean-to roof, metal cladding and a metal roof.
Design ideas for a gey and large rustic two floor detached house in Birmingham with a lean-to roof, metal cladding and a metal roof.

The stark volumes of the Albion Avenue Duplex were a reinvention of the traditional gable home.
The design grew from a homage to the existing brick dwelling that stood on the site combined with the idea to reinterpret the lightweight costal vernacular.
Two different homes now sit on the site, providing privacy and individuality from the existing streetscape.
Light and breeze were concepts that powered a need for voids which provide open connections throughout the homes and help to passively cool them.
Built by NorthMac Constructions.

We preserved and restored the front brick facade on this Worker Cottage renovation. A new roof slope was created with the existing dormers and new windows were added to the dormers to filter more natural light into the house. The existing rear exterior had zero connection to the backyard, so we removed the back porch, brought the first level down to grade, and designed an easy walkout connection to the yard. The new master suite now has a private balcony with roof overhangs to provide protection from sun and rain.
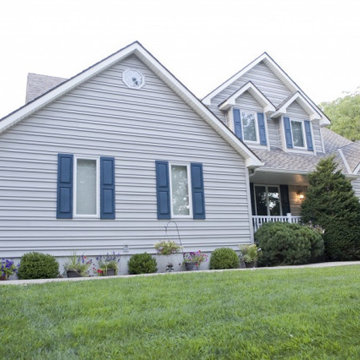
Inspiration for a large and white traditional two floor detached house in Chicago with metal cladding, a pitched roof and a shingle roof.

Photo by John Granen.
Photo of a gey rustic bungalow detached house in Other with metal cladding, a pitched roof and a metal roof.
Photo of a gey rustic bungalow detached house in Other with metal cladding, a pitched roof and a metal roof.
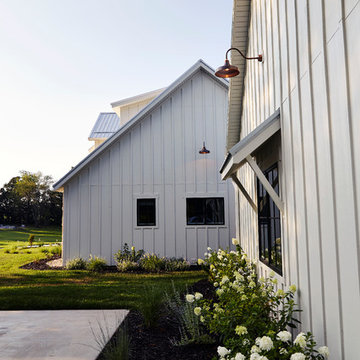
Photography by Starboard & Port of Springfield, Missouri.
This is an example of a large country two floor detached house in Other with metal cladding, a pitched roof and a metal roof.
This is an example of a large country two floor detached house in Other with metal cladding, a pitched roof and a metal roof.

StudioBell
Inspiration for a gey urban bungalow house exterior in Nashville with metal cladding and a flat roof.
Inspiration for a gey urban bungalow house exterior in Nashville with metal cladding and a flat roof.
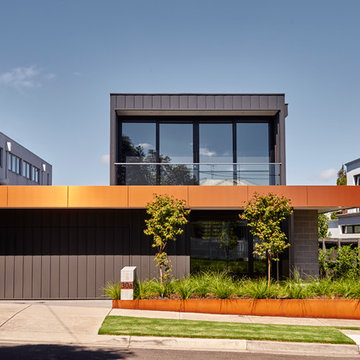
Photographer: Nikole Ramsay
Stylist: Emma O'Meara
Photo of a gey contemporary two floor detached house in Geelong with metal cladding and a flat roof.
Photo of a gey contemporary two floor detached house in Geelong with metal cladding and a flat roof.

Medium sized and black scandinavian two floor detached house in Yokohama with metal cladding, a lean-to roof and a metal roof.
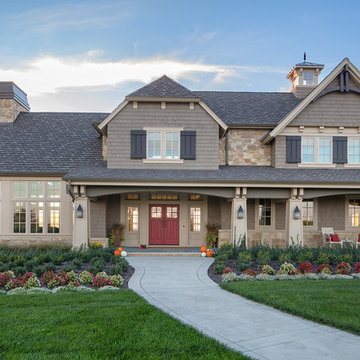
Kurt Johnson Photography
Photo of a brown two floor detached house in Omaha with metal cladding, a half-hip roof and a shingle roof.
Photo of a brown two floor detached house in Omaha with metal cladding, a half-hip roof and a shingle roof.

James Florio & Kyle Duetmeyer
Inspiration for a medium sized and black modern two floor detached house in Denver with metal cladding, a pitched roof and a metal roof.
Inspiration for a medium sized and black modern two floor detached house in Denver with metal cladding, a pitched roof and a metal roof.
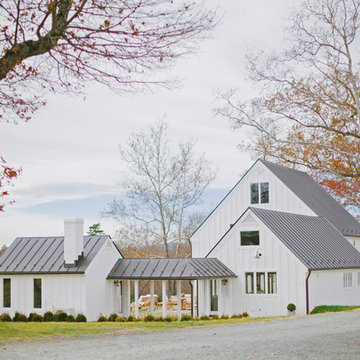
Jessica Maida Photography
This is an example of a large and white country two floor detached house in Other with metal cladding, a pitched roof and a metal roof.
This is an example of a large and white country two floor detached house in Other with metal cladding, a pitched roof and a metal roof.
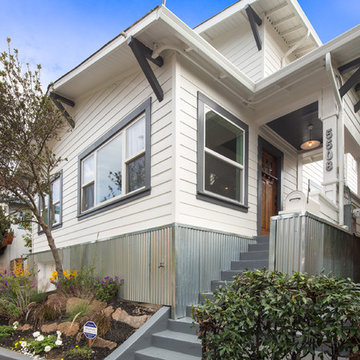
Design ideas for a white and medium sized rural two floor detached house in San Francisco with metal cladding.
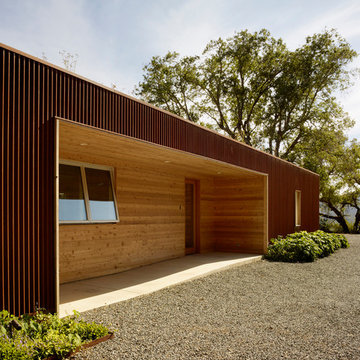
Architects: Turnbull Griffin Haesloop
Photography: Matthew Millman
Photo of a red house exterior in San Francisco with metal cladding and a flat roof.
Photo of a red house exterior in San Francisco with metal cladding and a flat roof.
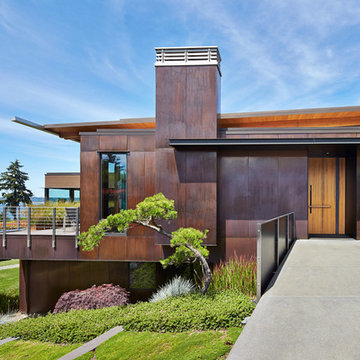
Photo credit: Benjamin Benschneider
This is an example of a medium sized and brown contemporary two floor house exterior in Seattle with metal cladding and a lean-to roof.
This is an example of a medium sized and brown contemporary two floor house exterior in Seattle with metal cladding and a lean-to roof.
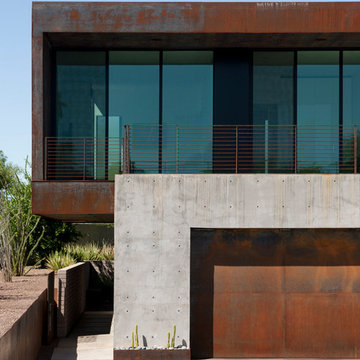
The project takes the form of an architectural cast-in-place concrete base upon which a floating sheet steel clad open-ended volume and an 8-4-16 masonry volume are situated. This CMU has a sandblasted finish in order to expose the warmth of the local Salt River aggregate that comprises this material.
Bill Timmerman - Timmerman Photography
House Exterior with Metal Cladding Ideas and Designs
1
