House Exterior with Metal Cladding Ideas and Designs
Refine by:
Budget
Sort by:Popular Today
1 - 20 of 10,696 photos
Item 1 of 2
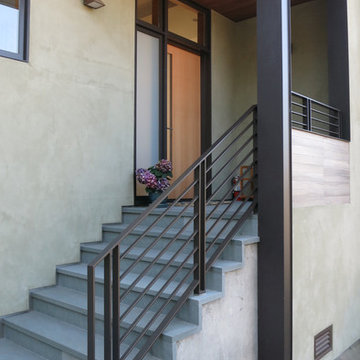
Powder coated steel guardrail. Solid flat bar construction powder coated a special order bronze color to match window trim. The double lines of the uprights match the post trim which hides the gutter downspout.
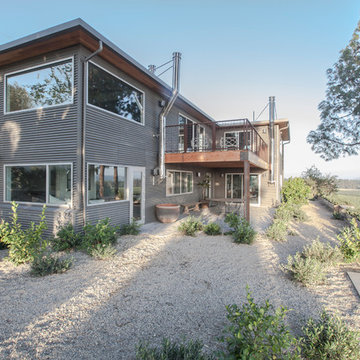
Rear of home near sunset looking east. Mature pines were preserved for late afternoon shade. Geometric lines in the corrugated galvanized steel facing echo those in the surrounding agricultural fields | Kurt Jordan Photography
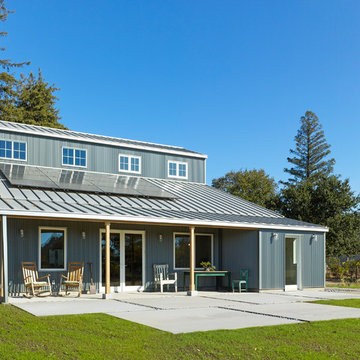
Inspiration for a gey rural two floor detached house in San Francisco with metal cladding, a pitched roof and a metal roof.

Exterior of modern farmhouse style home, clad in corrugated grey steel with wall lighting, offset gable roof with chimney, detached guest house and connecting breezeway. Photo by Tory Taglio Photography
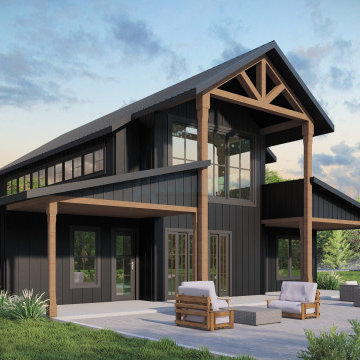
Indulge in the perfect fusion of modern comfort and rustic allure with our exclusive Barndominium House Plan. Spanning 3915 sq-ft, it begins with a captivating entry porch, setting the stage for the elegance that lies within.
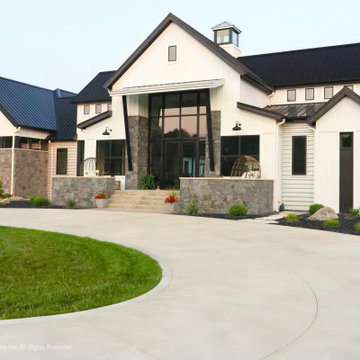
Front Elevation.
This modern farmhouse exudes elegance with its steel-clad exterior, Rocky Mountain Castlestone accents, and a charming cupola. Floor-to-ceiling Marvin windows flood the living spaces with natural light and offer stunning vistas of the surrounding countryside. A stamped concrete patio overlooks the in-ground pool, gazebo, and outdoor kitchen, creating a luxurious outdoor retreat The property features a built-in trampoline, a putting green for active recreation, and a five-stall garage for ample storage. Accessed through a gated entrance with a long, scenic drive, a stone-covered bridge welcomes you to this idyllic retreat, seamlessly blending contemporary luxury with rustic charm.
Martin Bros. Contracting, Inc., General Contractor; Helman Sechrist Architecture, Architect; JJ Osterloo Design, Designer; Photography by Marie Kinney & Amanda McMahon

This project consists of a two storey rear extension and full house internal refurbishment, creating a series of modern open plan living spaces at ground level, and the addition of a master suite a first floor level.
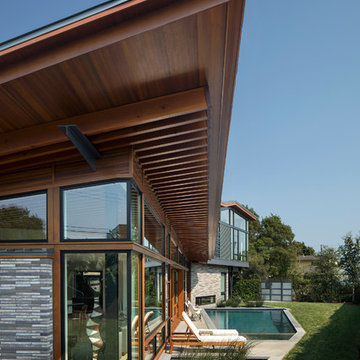
Tom Bonner
This is an example of a large contemporary two floor detached house in Los Angeles with metal cladding, a lean-to roof and a metal roof.
This is an example of a large contemporary two floor detached house in Los Angeles with metal cladding, a lean-to roof and a metal roof.

Tim Stone
Medium sized and gey contemporary bungalow detached house in Denver with metal cladding, a lean-to roof and a metal roof.
Medium sized and gey contemporary bungalow detached house in Denver with metal cladding, a lean-to roof and a metal roof.
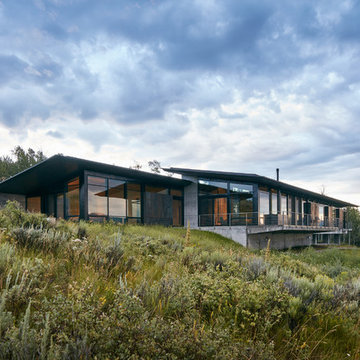
From the entrance, the cantilevered structure wraps around to reveal a comparatively more modest side that bows to the mountains and floats on the meadow.
Photo: David Agnello
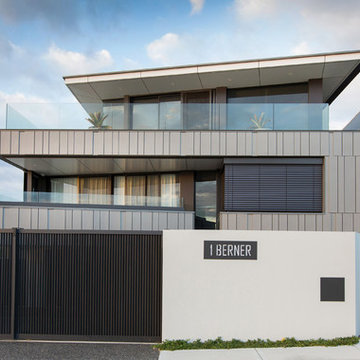
Edge Commercial Photography
Photo of a large and gey contemporary detached house in Newcastle - Maitland with three floors, metal cladding and a lean-to roof.
Photo of a large and gey contemporary detached house in Newcastle - Maitland with three floors, metal cladding and a lean-to roof.

Haris Kenjar
Inspiration for a white country two floor house exterior in Seattle with metal cladding and a pitched roof.
Inspiration for a white country two floor house exterior in Seattle with metal cladding and a pitched roof.
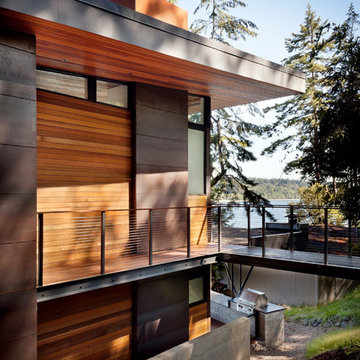
Tim Bies
This is an example of a small and red modern two floor detached house in Seattle with metal cladding, a lean-to roof and a metal roof.
This is an example of a small and red modern two floor detached house in Seattle with metal cladding, a lean-to roof and a metal roof.
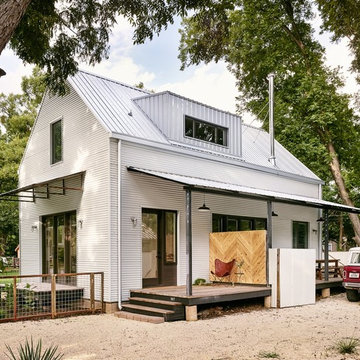
Photo by Casey Dunn
Photo of a small and white country two floor house exterior in Austin with metal cladding and a pitched roof.
Photo of a small and white country two floor house exterior in Austin with metal cladding and a pitched roof.
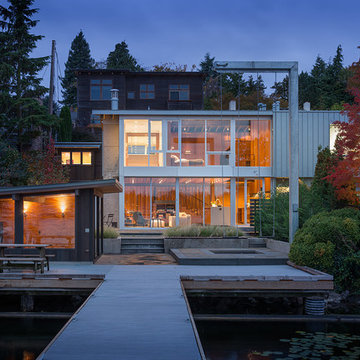
Photo Credit: Aaron Leitz
Gey modern two floor house exterior in Seattle with metal cladding and a pitched roof.
Gey modern two floor house exterior in Seattle with metal cladding and a pitched roof.
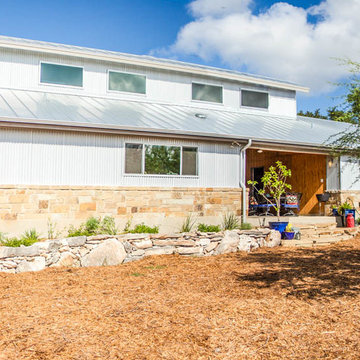
Holly Haggard
Small and gey contemporary two floor house exterior in Austin with metal cladding and a lean-to roof.
Small and gey contemporary two floor house exterior in Austin with metal cladding and a lean-to roof.
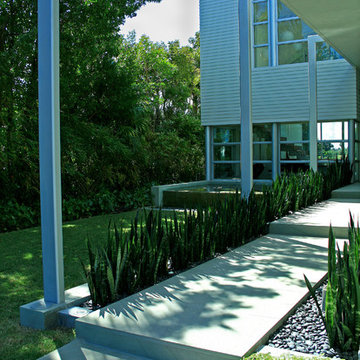
Lewis Aqüi
This is an example of a medium sized and gey modern two floor detached house in Miami with metal cladding, a flat roof and a metal roof.
This is an example of a medium sized and gey modern two floor detached house in Miami with metal cladding, a flat roof and a metal roof.
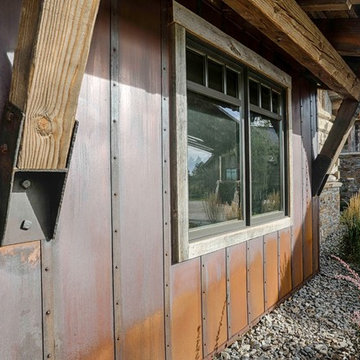
Steve Reffey Photography
Inspiration for a brown rustic detached house in Other with metal cladding and a metal roof.
Inspiration for a brown rustic detached house in Other with metal cladding and a metal roof.
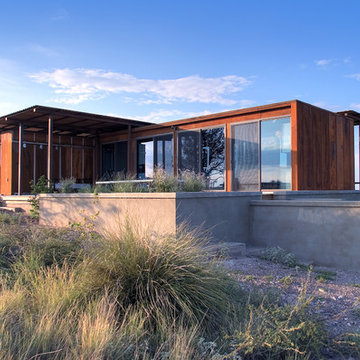
Alchemy Architects
Photo of a contemporary house exterior in Austin with metal cladding.
Photo of a contemporary house exterior in Austin with metal cladding.

2012 KuDa Photography
This is an example of a large and gey contemporary house exterior in Portland with metal cladding, three floors and a lean-to roof.
This is an example of a large and gey contemporary house exterior in Portland with metal cladding, three floors and a lean-to roof.
House Exterior with Metal Cladding Ideas and Designs
1