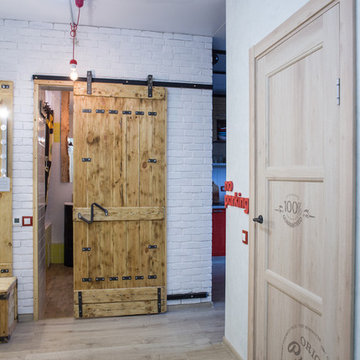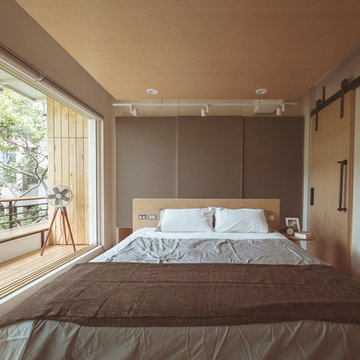Industrial Home Design Photos
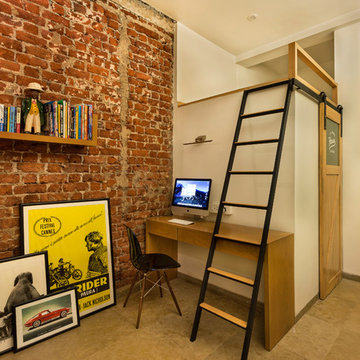
This is an example of an urban home office in Mumbai with white walls, a freestanding desk and brown floors.

bulthaup b1 kitchen with island and corner barter arrangement. Exposed brickwork add colour and texture to the space ensuring the white kitchen doesn't appear too stark.
Darren Chung

Michael Stadler - Stadler Studio
Medium sized urban games room in Seattle with concrete flooring, no fireplace, beige walls, a music area and grey floors.
Medium sized urban games room in Seattle with concrete flooring, no fireplace, beige walls, a music area and grey floors.
Find the right local pro for your project
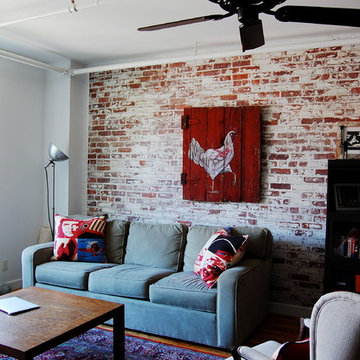
Photo: Corynne Pless © 2013 Houzz
Inspiration for an industrial living room in New York with white walls.
Inspiration for an industrial living room in New York with white walls.

Фото - Сабухи Новрузов
Urban single-wall open plan kitchen in Other with a belfast sink, raised-panel cabinets, red cabinets, brown splashback, brick splashback, stainless steel appliances, medium hardwood flooring, no island, brown floors, white worktops, exposed beams and a wood ceiling.
Urban single-wall open plan kitchen in Other with a belfast sink, raised-panel cabinets, red cabinets, brown splashback, brick splashback, stainless steel appliances, medium hardwood flooring, no island, brown floors, white worktops, exposed beams and a wood ceiling.
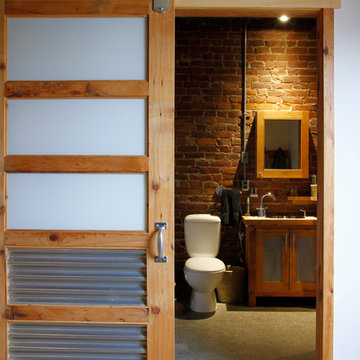
Photo: Esther Hershcovic © 2013 Houzz
Design: Studio MMA
Inspiration for an industrial bathroom in Montreal with glass-front cabinets.
Inspiration for an industrial bathroom in Montreal with glass-front cabinets.
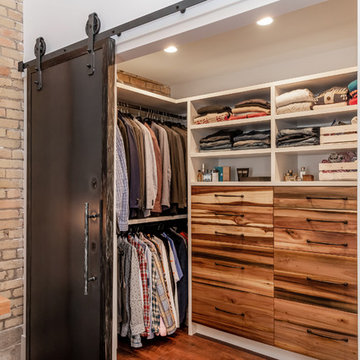
D&M Images
Urban gender neutral walk-in wardrobe in Other with flat-panel cabinets, medium wood cabinets, laminate floors and brown floors.
Urban gender neutral walk-in wardrobe in Other with flat-panel cabinets, medium wood cabinets, laminate floors and brown floors.
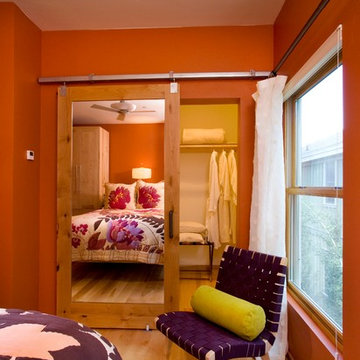
Inspiration for a medium sized urban wardrobe in Salt Lake City with medium hardwood flooring and brown floors.
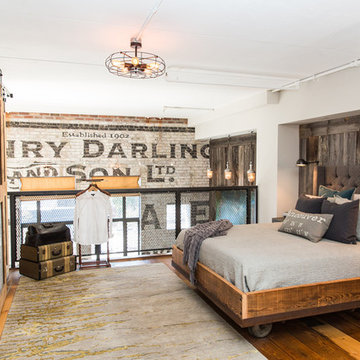
Beyond Beige Interior Design | www.beyondbeige.com | Ph: 604-876-3800 | Photography By Bemoved Media | Furniture Purchased From The Living Lab Furniture Co.
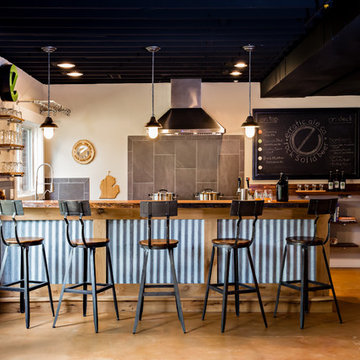
Lower level "brewpub" in the home of a brew aficionado. The industrial look works well with the homeowner's brew logo.
Copyright 2017 Angela Brown Photography
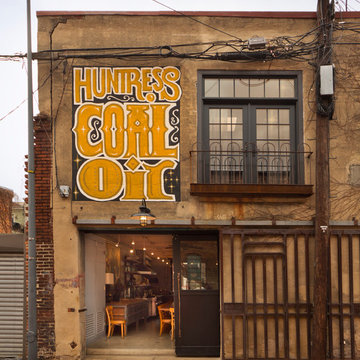
Bennett Frank McCarthy Architects, Inc.
Design ideas for an industrial two floor house exterior in DC Metro with a flat roof.
Design ideas for an industrial two floor house exterior in DC Metro with a flat roof.
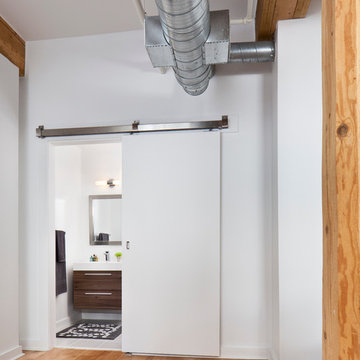
© Rad Design Inc.
A two storey penthouse loft in an old historic building and neighbourhood of downtown Toronto.
Photo credit: Donna Griffith
Large industrial home in Toronto.
Large industrial home in Toronto.
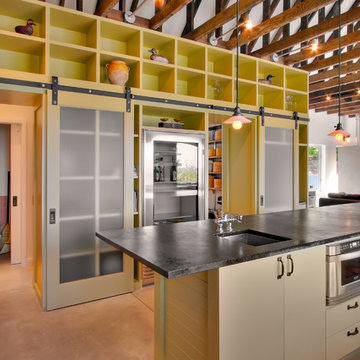
JAS Design-Build
Design ideas for an urban open plan kitchen in Seattle with flat-panel cabinets, beige cabinets and stainless steel appliances.
Design ideas for an urban open plan kitchen in Seattle with flat-panel cabinets, beige cabinets and stainless steel appliances.
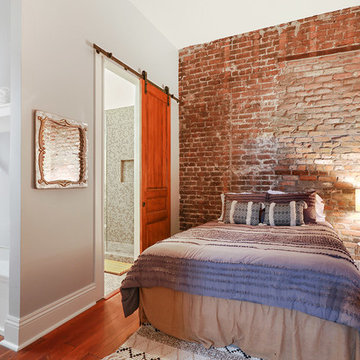
Industrial grey and brown bedroom in New Orleans with grey walls, medium hardwood flooring and brown floors.
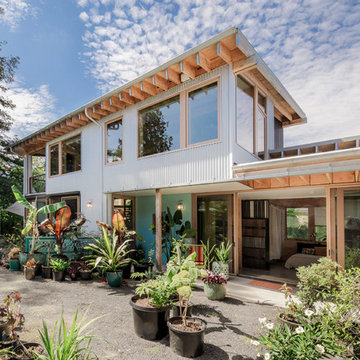
Conceived more similar to a loft type space rather than a traditional single family home, the homeowner was seeking to challenge a normal arrangement of rooms in favor of spaces that are dynamic in all 3 dimensions, interact with the yard, and capture the movement of light and air.
As an artist that explores the beauty of natural objects and scenes, she tasked us with creating a building that was not precious - one that explores the essence of its raw building materials and is not afraid of expressing them as finished.
We designed opportunities for kinetic fixtures, many built by the homeowner, to allow flexibility and movement.
The result is a building that compliments the casual artistic lifestyle of the occupant as part home, part work space, part gallery. The spaces are interactive, contemplative, and fun.
More details to come.
credits:
design: Matthew O. Daby - m.o.daby design /
construction: Cellar Ridge Construction /
structural engineer: Darla Wall - Willamette Building Solutions /
photography: Erin Riddle - KLIK Concepts
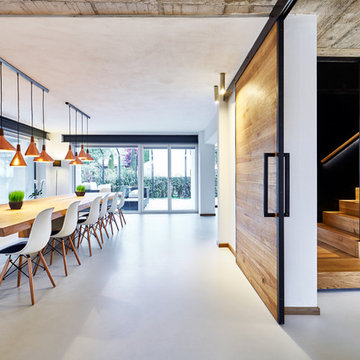
Expansive industrial open plan dining room in Other with light hardwood flooring and white walls.
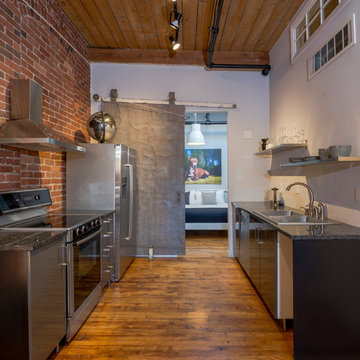
Design ideas for an industrial galley kitchen in Boston with a double-bowl sink, flat-panel cabinets, black cabinets, brick splashback, stainless steel appliances, medium hardwood flooring, no island and black worktops.
Industrial Home Design Photos
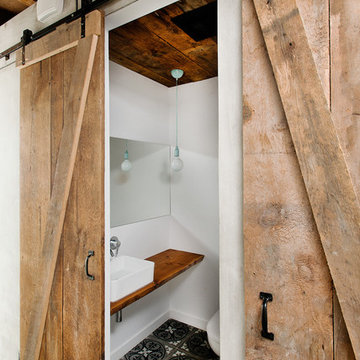
Angus McRitchie
Design ideas for an urban cloakroom in Montreal with a vessel sink, wooden worktops, white walls and brown worktops.
Design ideas for an urban cloakroom in Montreal with a vessel sink, wooden worktops, white walls and brown worktops.
1




















