Kids' Room and Nursery Ideas and Designs
Refine by:
Budget
Sort by:Popular Today
21 - 40 of 18,989 photos
Item 1 of 2
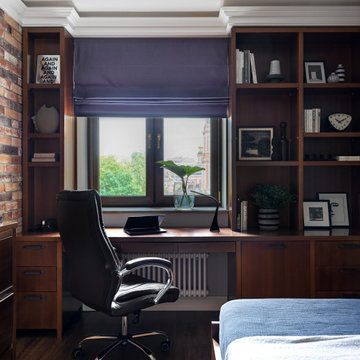
Дизайн-проект реализован Архитектором-Дизайнером Екатериной Ялалтыновой. Комплектация и декорирование - Бюро9. Строительная компания - ООО "Шафт"
Medium sized classic kids' bedroom for boys in Moscow with grey walls, medium hardwood flooring and brown floors.
Medium sized classic kids' bedroom for boys in Moscow with grey walls, medium hardwood flooring and brown floors.
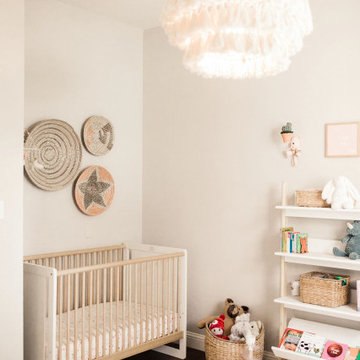
Medium sized rural nursery for girls in Dallas with grey walls, dark hardwood flooring and brown floors.
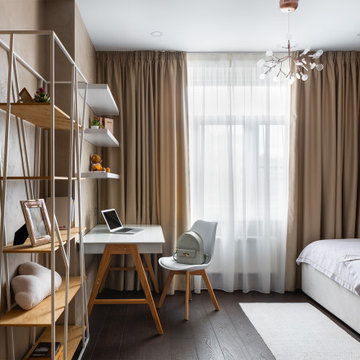
Комната старшей дочки, девочке 14 лет.
This is an example of a medium sized contemporary teen’s room for girls in Moscow with beige walls, dark hardwood flooring and brown floors.
This is an example of a medium sized contemporary teen’s room for girls in Moscow with beige walls, dark hardwood flooring and brown floors.
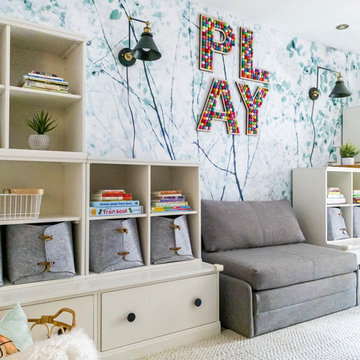
A lovely Brooklyn Townhouse with an underutilized garden floor (walk out basement) gets a full redesign to expand the footprint of the home. The family of four needed a playroom for toddlers that would grow with them, as well as a multifunctional guest room and office space. The modern play room features a calming tree mural background juxtaposed with vibrant wall decor and a beanbag chair.. Plenty of closed and open toy storage, a chalkboard wall, and large craft table foster creativity and provide function. Carpet tiles for easy clean up with tots and a sleeper chair allow for more guests to stay. The guest room design is sultry and decadent with golds, blacks, and luxurious velvets in the chair and turkish ikat pillows. A large chest and murphy bed, along with a deco style media cabinet plus TV, provide comfortable amenities for guests despite the long narrow space. The glam feel provides the perfect adult hang out for movie night and gaming. Tibetan fur ottomans extend seating as needed.
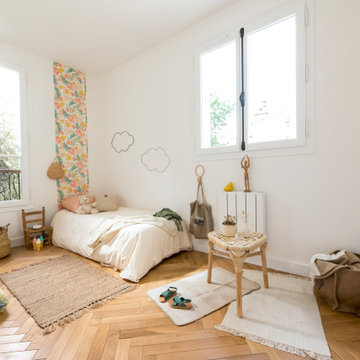
Medium sized children’s room for girls in Paris with light hardwood flooring.

Medium sized contemporary children’s room for boys in Moscow with blue walls, medium hardwood flooring, brown floors and feature lighting.

Low Gear Photography
This is an example of a large classic gender neutral playroom in Kansas City with blue walls, laminate floors, brown floors and a feature wall.
This is an example of a large classic gender neutral playroom in Kansas City with blue walls, laminate floors, brown floors and a feature wall.
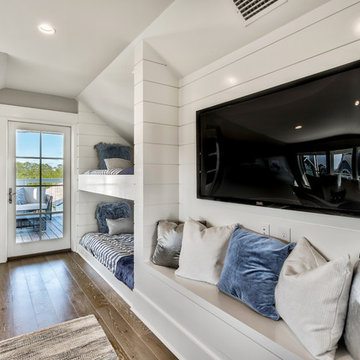
Photo of a medium sized beach style gender neutral children’s room in Miami with white walls, dark hardwood flooring and brown floors.
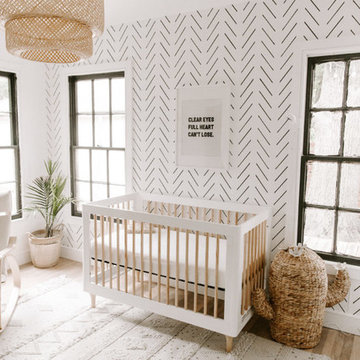
White nursery interior with boho decors and Delicate Herringbone wallpaper for a feature wall. Moroccan rug from Rugs USA, cactus hamper from Pottery Barn and pendant lamp from IKEA.
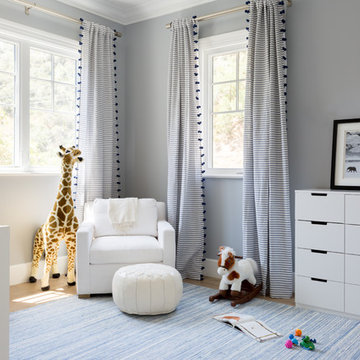
Medium sized nautical gender neutral nursery in Los Angeles with grey walls and light hardwood flooring.
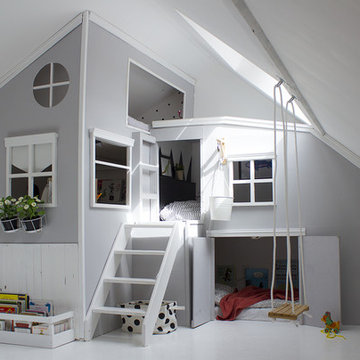
Création d'un lit-cabane pour trois enfants. Aménagement et décoration de la chambre. Optimisation et rationalisation des espaces.
This is an example of a medium sized contemporary gender neutral children’s room in Other with grey walls, white floors and painted wood flooring.
This is an example of a medium sized contemporary gender neutral children’s room in Other with grey walls, white floors and painted wood flooring.
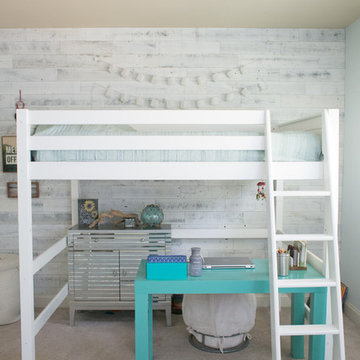
This beach inspired girls bedroom is a great space to relax and has the style and functionality to grow into.
Photo Credit: Allie mullin
Large nautical teen’s room for girls in Raleigh with blue walls, carpet and beige floors.
Large nautical teen’s room for girls in Raleigh with blue walls, carpet and beige floors.
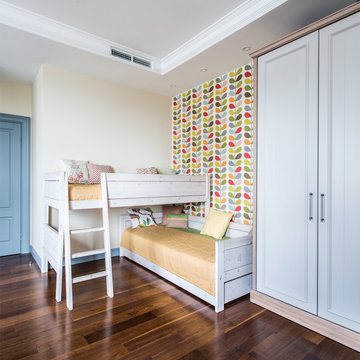
Елена Большакова
This is an example of a medium sized classic gender neutral children’s room in Moscow with multi-coloured walls, dark hardwood flooring and brown floors.
This is an example of a medium sized classic gender neutral children’s room in Moscow with multi-coloured walls, dark hardwood flooring and brown floors.

Builder: Falcon Custom Homes
Interior Designer: Mary Burns - Gallery
Photographer: Mike Buck
A perfectly proportioned story and a half cottage, the Farfield is full of traditional details and charm. The front is composed of matching board and batten gables flanking a covered porch featuring square columns with pegged capitols. A tour of the rear façade reveals an asymmetrical elevation with a tall living room gable anchoring the right and a low retractable-screened porch to the left.
Inside, the front foyer opens up to a wide staircase clad in horizontal boards for a more modern feel. To the left, and through a short hall, is a study with private access to the main levels public bathroom. Further back a corridor, framed on one side by the living rooms stone fireplace, connects the master suite to the rest of the house. Entrance to the living room can be gained through a pair of openings flanking the stone fireplace, or via the open concept kitchen/dining room. Neutral grey cabinets featuring a modern take on a recessed panel look, line the perimeter of the kitchen, framing the elongated kitchen island. Twelve leather wrapped chairs provide enough seating for a large family, or gathering of friends. Anchoring the rear of the main level is the screened in porch framed by square columns that match the style of those found at the front porch. Upstairs, there are a total of four separate sleeping chambers. The two bedrooms above the master suite share a bathroom, while the third bedroom to the rear features its own en suite. The fourth is a large bunkroom above the homes two-stall garage large enough to host an abundance of guests.
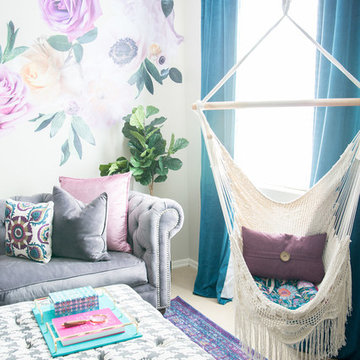
This teen room has the jewel tones and fun textures and fabrics to add to the spunk!
Medium sized vintage kids' bedroom for girls in Phoenix with beige walls, carpet and beige floors.
Medium sized vintage kids' bedroom for girls in Phoenix with beige walls, carpet and beige floors.

This reach in closet utilizes a simple open shelving design to create a functional space for toy storage that is easily accessible to the kids without sacrificing quality or efficiency.
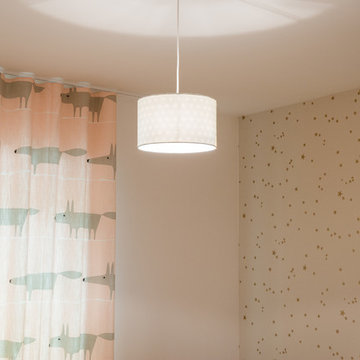
Cyrille Robin
Inspiration for a small scandinavian nursery for girls in Paris with beige walls.
Inspiration for a small scandinavian nursery for girls in Paris with beige walls.
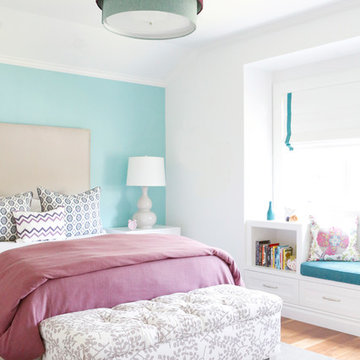
Inspiration for a medium sized classic children’s room for girls in Los Angeles with blue walls, carpet and grey floors.
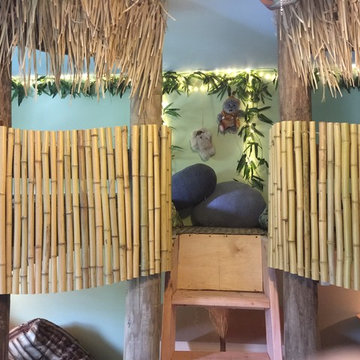
A cool Star Wars bedroom for The Make-A-Wish Foundation. Themed around the planet Endor with forest like decoration, an AT AT Walker lofted bed and two tree houses for an adorable little boy and his two brothers.
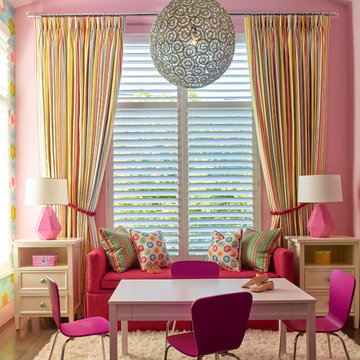
Ken Gutmaker
Photo of a medium sized contemporary kids' bedroom for girls in San Francisco with pink walls and dark hardwood flooring.
Photo of a medium sized contemporary kids' bedroom for girls in San Francisco with pink walls and dark hardwood flooring.
Kids' Room and Nursery Ideas and Designs
2

