Kitchen with Brown Cabinets Ideas and Designs
Refine by:
Budget
Sort by:Popular Today
141 - 160 of 24,330 photos
Item 1 of 2

Linear Kitchen open to Living Room.
Design ideas for a medium sized scandi galley kitchen/diner in San Francisco with a single-bowl sink, flat-panel cabinets, brown cabinets, quartz worktops, grey splashback, engineered quartz splashback, integrated appliances, light hardwood flooring, an island, brown floors and grey worktops.
Design ideas for a medium sized scandi galley kitchen/diner in San Francisco with a single-bowl sink, flat-panel cabinets, brown cabinets, quartz worktops, grey splashback, engineered quartz splashback, integrated appliances, light hardwood flooring, an island, brown floors and grey worktops.

Medium sized classic u-shaped open plan kitchen in Milwaukee with a submerged sink, recessed-panel cabinets, brown cabinets, engineered stone countertops, white splashback, metro tiled splashback, stainless steel appliances, dark hardwood flooring, an island, brown floors, white worktops and exposed beams.
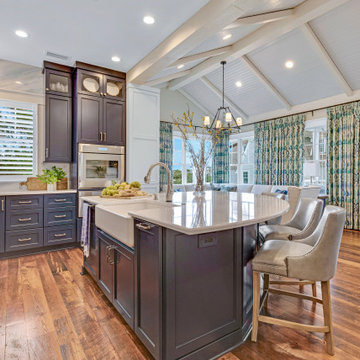
This is an example of a coastal l-shaped kitchen in Other with shaker cabinets, engineered stone countertops, stone slab splashback, medium hardwood flooring, an island, white worktops, a vaulted ceiling and brown cabinets.

Inspired by the light fixtures this beautiful kitchen changed the small space into a bright open center of the home.
Design ideas for a medium sized traditional galley open plan kitchen in Other with a submerged sink, flat-panel cabinets, brown cabinets, quartz worktops, beige splashback, limestone splashback, stainless steel appliances, medium hardwood flooring, an island, brown floors and brown worktops.
Design ideas for a medium sized traditional galley open plan kitchen in Other with a submerged sink, flat-panel cabinets, brown cabinets, quartz worktops, beige splashback, limestone splashback, stainless steel appliances, medium hardwood flooring, an island, brown floors and brown worktops.
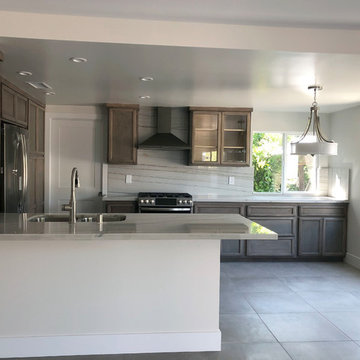
Medium sized classic u-shaped kitchen/diner in Los Angeles with a submerged sink, raised-panel cabinets, brown cabinets, quartz worktops, grey splashback, stone slab splashback, stainless steel appliances, porcelain flooring, a breakfast bar, grey floors and grey worktops.
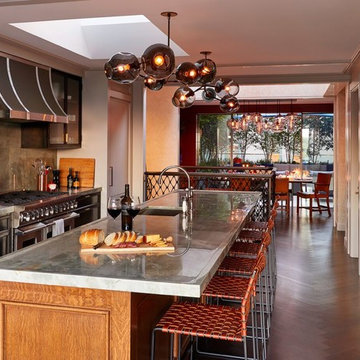
This is an example of a traditional galley kitchen in New York with a submerged sink, glass-front cabinets, brown cabinets, grey splashback, stainless steel appliances, medium hardwood flooring, an island, brown floors and grey worktops.
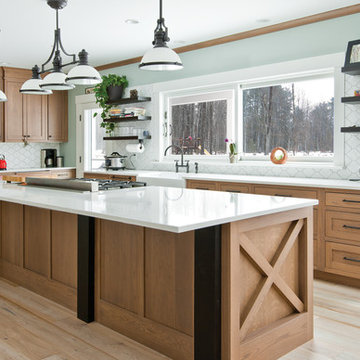
Large rural l-shaped kitchen pantry in Boston with a belfast sink, shaker cabinets, brown cabinets, engineered stone countertops, white splashback, porcelain splashback, integrated appliances, medium hardwood flooring, an island, brown floors and white worktops.
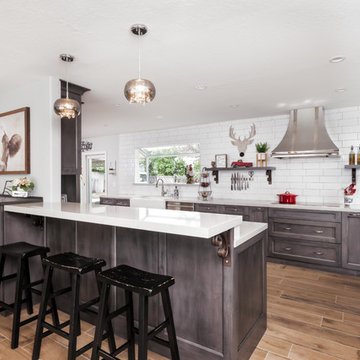
This is an example of a country kitchen in San Francisco with a belfast sink, metro tiled splashback, stainless steel appliances, porcelain flooring, shaker cabinets, brown cabinets, white splashback, a breakfast bar, brown floors and white worktops.

Photo of a large classic single-wall open plan kitchen in San Francisco with an integrated sink, shaker cabinets, brown cabinets, engineered stone countertops, brown splashback, wood splashback, black appliances, medium hardwood flooring, an island, brown floors and black worktops.

Roehner + Ryan
Design ideas for a large galley enclosed kitchen in Phoenix with a submerged sink, raised-panel cabinets, brown cabinets, granite worktops, brown splashback, brick splashback, stainless steel appliances, ceramic flooring, an island, brown floors and brown worktops.
Design ideas for a large galley enclosed kitchen in Phoenix with a submerged sink, raised-panel cabinets, brown cabinets, granite worktops, brown splashback, brick splashback, stainless steel appliances, ceramic flooring, an island, brown floors and brown worktops.
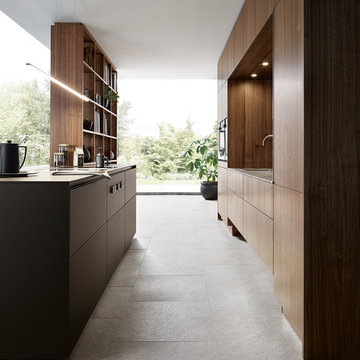
Die Küche als Spiel der Kontraste. Die wohnlich-natürliche Ausstrahlung des Nussbaum-Furniers korrespondiert bestens mit der eleganten Optik des matten High-Tech-Materials Fenix und der beleuchteten Nische in fein-gemasertem Travertindekor. Die deckenhohe Ausführung der Zeile mit extratiefen 56 cm Oberschränken bietet reichlich Stauraum. Aufgegriffen wird das Nussbaumfurnier ebenfalls in dem offenen Wangenregal, das für eine harmonische Verbindung zwischen Küche und Wohnbereich sorgt. Als minimalistischer Kontrast fungiert der Küchenblock aus Fenix in Single Line Optik. Für eine noch gleichmäßigere Frontoptik, beschränkt sich diese Ausführung auf ein horizontales Griffmuldenprofil unter der Arbeitsplatte, über das der erste Schubkasten oder Auszug geöffnet wird. Die darunterliegenden Schubkästen/Auszüge werden mithilfe des mechanischen Schub-/Zug-Öffnungssystem TIP-ON geöffnet.
The kitchen as a play of contrasts. The homely and elegant radiation of the veneer in natural walnut-merges perfectly with the elegant look of the matt High-Tech material Fenix and the illuminated recess in finely grained travertine decor. The ceiling-to-floor look of the kitchen block with extra-deep 56 cm wall units ensures lots pf storage space. The walnut veneer is also echoed by the open suport panel shelf which creates an harmonious connection between the kitchen and the living area. The kitchen block made from Fenix with its single line optic serves as a minimalist contrast. In order to ensure a more regular front view, this design features an horizontal grip ledge profile under the worktop used for the opening of the first pull-out or drawer. The drawers and pull-outs underneath open with the mechanical opening system TIP-ON.

This was an extensive full home remodel completed in Tempe, AZ. The Kitchen used to be towards the front of the house. After some plumbing and electrical moves, we moved the kitchen to the back of the home to create an open concept living space with more usable space! Both bathrooms were entirely remodeled, and we created a zero threshold walk in shower in the master bathroom.
Everything in this home is brand new, including windows flooring, cabinets, counter tops, all of the beautiful fixtures and more!
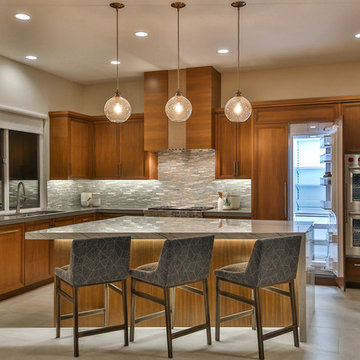
Trent Teigen
Photo of a medium sized classic u-shaped open plan kitchen in Other with a double-bowl sink, recessed-panel cabinets, brown cabinets, quartz worktops, blue splashback, mosaic tiled splashback, stainless steel appliances, porcelain flooring, an island and beige floors.
Photo of a medium sized classic u-shaped open plan kitchen in Other with a double-bowl sink, recessed-panel cabinets, brown cabinets, quartz worktops, blue splashback, mosaic tiled splashback, stainless steel appliances, porcelain flooring, an island and beige floors.

Roger Wade Studio
Photo of an u-shaped kitchen in Sacramento with a submerged sink, flat-panel cabinets, brown cabinets, granite worktops, grey splashback, limestone splashback, integrated appliances, dark hardwood flooring, multiple islands and brown floors.
Photo of an u-shaped kitchen in Sacramento with a submerged sink, flat-panel cabinets, brown cabinets, granite worktops, grey splashback, limestone splashback, integrated appliances, dark hardwood flooring, multiple islands and brown floors.
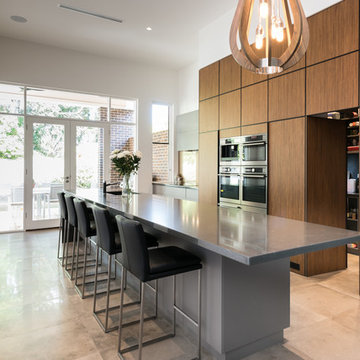
Lyndon Stacy Photographer
This is an example of a contemporary kitchen in Adelaide with a single-bowl sink, flat-panel cabinets, brown cabinets, stainless steel appliances, an island and beige floors.
This is an example of a contemporary kitchen in Adelaide with a single-bowl sink, flat-panel cabinets, brown cabinets, stainless steel appliances, an island and beige floors.
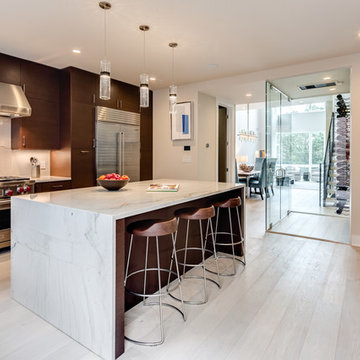
Adagio Luxury Homes kitchen.
Photo of a kitchen in Philadelphia with brown cabinets and marble worktops.
Photo of a kitchen in Philadelphia with brown cabinets and marble worktops.

Inspiration for a medium sized classic u-shaped kitchen pantry in Charleston with shaker cabinets, brown cabinets, laminate countertops, marble flooring and grey floors.
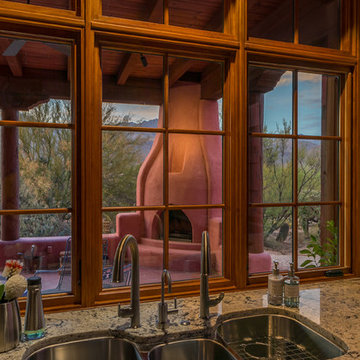
The kitchen sink window looks onto the covered patio with a kiva style fireplace.
Enclosed kitchen in Other with a triple-bowl sink, recessed-panel cabinets, brown cabinets, granite worktops, stainless steel appliances, terracotta flooring, no island and pink floors.
Enclosed kitchen in Other with a triple-bowl sink, recessed-panel cabinets, brown cabinets, granite worktops, stainless steel appliances, terracotta flooring, no island and pink floors.

photo by: Chipper Hatter
This is an example of a medium sized modern l-shaped kitchen/diner in Miami with a single-bowl sink, flat-panel cabinets, brown cabinets, engineered stone countertops, multi-coloured splashback, glass tiled splashback, stainless steel appliances, porcelain flooring, a breakfast bar and beige floors.
This is an example of a medium sized modern l-shaped kitchen/diner in Miami with a single-bowl sink, flat-panel cabinets, brown cabinets, engineered stone countertops, multi-coloured splashback, glass tiled splashback, stainless steel appliances, porcelain flooring, a breakfast bar and beige floors.

Lighting, Furniture, Back Splash: Inspired Spaces
Design ideas for a medium sized modern galley kitchen/diner in Milwaukee with a double-bowl sink, shaker cabinets, brown cabinets, granite worktops, grey splashback, glass tiled splashback, stainless steel appliances, dark hardwood flooring, an island and brown floors.
Design ideas for a medium sized modern galley kitchen/diner in Milwaukee with a double-bowl sink, shaker cabinets, brown cabinets, granite worktops, grey splashback, glass tiled splashback, stainless steel appliances, dark hardwood flooring, an island and brown floors.
Kitchen with Brown Cabinets Ideas and Designs
8