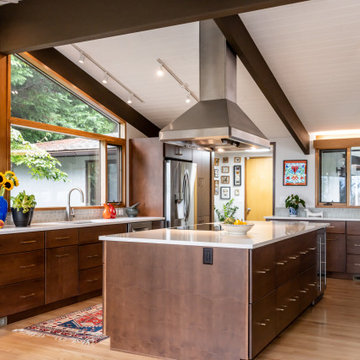Kitchen with Brown Cabinets Ideas and Designs
Refine by:
Budget
Sort by:Popular Today
1 - 20 of 24,302 photos
Item 1 of 2

Open plan kitchen with an island
Modern galley kitchen/diner in Other with flat-panel cabinets, brown cabinets, granite worktops, an island, brown floors, grey worktops, a submerged sink, window splashback, integrated appliances and medium hardwood flooring.
Modern galley kitchen/diner in Other with flat-panel cabinets, brown cabinets, granite worktops, an island, brown floors, grey worktops, a submerged sink, window splashback, integrated appliances and medium hardwood flooring.

This is an example of a small contemporary single-wall open plan kitchen in Cornwall with flat-panel cabinets, brown cabinets, quartz worktops, white splashback, medium hardwood flooring and an island.

Inspiration for a medium sized retro galley open plan kitchen in Oklahoma City with a submerged sink, flat-panel cabinets, brown cabinets, engineered stone countertops, blue splashback, ceramic splashback, stainless steel appliances, an island, brown floors, white worktops and a vaulted ceiling.

This view shows the play of the different wood tones throughout the space. The different woods keep the eye moving and draw you into the inviting space. We love the classic Cherner counter stools. The nostalgic pendants create some fun and add sculptural interest. All track lighting was replaced and expanded by cutting through beams to create good task lighting for all kitchen surfaces.

Design ideas for a classic kitchen in Columbus with recessed-panel cabinets and brown cabinets.

This is an example of a rustic open plan kitchen in Other with a submerged sink, brown cabinets, window splashback, stainless steel appliances, multiple islands, grey worktops, light hardwood flooring and recessed-panel cabinets.

This traditional Shaker Kitchen has a masculine feel with its chocolate lower cabinets and walls of subway tile. The apron farmhouse sink is the centerpiece of the galley juxtaposed with a contemporary pull-out faucet. By applying a mirror on the door it gives the impression that it leads to a Dining Room. The wide plank flooring in a walnut stain adds texture and richness to this space.
Laura Hull Photography

Photography by Laura Hull.
This is an example of a small traditional galley kitchen in Los Angeles with a belfast sink, recessed-panel cabinets, brown cabinets, white splashback, metro tiled splashback, dark hardwood flooring and no island.
This is an example of a small traditional galley kitchen in Los Angeles with a belfast sink, recessed-panel cabinets, brown cabinets, white splashback, metro tiled splashback, dark hardwood flooring and no island.

Large kitchen area with dark finishes complimented by bright, natural light, light blue accents, and rattan decor by Jubilee Interiors in Los Angeles, California

Photo of a large classic l-shaped kitchen/diner in Detroit with a submerged sink, flat-panel cabinets, brown cabinets, granite worktops, beige splashback, limestone splashback, stainless steel appliances, light hardwood flooring, an island, brown floors and beige worktops.

Photo of a small modern single-wall open plan kitchen in Other with a submerged sink, beaded cabinets, brown cabinets, composite countertops, white splashback, stainless steel appliances, plywood flooring, a breakfast bar, beige floors, beige worktops and a wallpapered ceiling.

Chaten Kitchen
Large modern single-wall open plan kitchen in Phoenix with a submerged sink, flat-panel cabinets, brown cabinets, quartz worktops, light hardwood flooring, an island, white worktops and stainless steel appliances.
Large modern single-wall open plan kitchen in Phoenix with a submerged sink, flat-panel cabinets, brown cabinets, quartz worktops, light hardwood flooring, an island, white worktops and stainless steel appliances.

Design ideas for a large midcentury l-shaped kitchen/diner in San Francisco with a submerged sink, flat-panel cabinets, brown cabinets, engineered stone countertops, white splashback, porcelain splashback, stainless steel appliances, light hardwood flooring, an island and white worktops.

In questo progetto d’interni situato a pochi metri dal mare abbiamo deciso di utilizzare uno stile mediterraneo contemporaneo attraverso la scelta di finiture artigianali come i pavimenti in terracotta o le piastrelle fatte a mano.
L’uso di materiali naturali e prodotti artigianali si ripetono anche sul arredo scelto per questa casa come i mobili in legno, le decorazioni con oggetti tradizionali, le opere d’arte e le luminarie in ceramica, fatte ‘adhoc’ per questo progetto.

Mid-Century Modern Restoration
Medium sized midcentury kitchen/diner in Minneapolis with a submerged sink, flat-panel cabinets, brown cabinets, engineered stone countertops, white splashback, engineered quartz splashback, integrated appliances, terrazzo flooring, an island, white floors, white worktops and exposed beams.
Medium sized midcentury kitchen/diner in Minneapolis with a submerged sink, flat-panel cabinets, brown cabinets, engineered stone countertops, white splashback, engineered quartz splashback, integrated appliances, terrazzo flooring, an island, white floors, white worktops and exposed beams.

This is an example of a medium sized scandinavian l-shaped kitchen/diner in Orange County with a belfast sink, flat-panel cabinets, brown cabinets, engineered stone countertops, white splashback, ceramic splashback, stainless steel appliances, light hardwood flooring, an island, brown floors, white worktops and a vaulted ceiling.

Because the kitchen was surrounded by windows, we needed to provide optimal storage solutions. We used large lower drawers for ease of use and to keep the design streamlined. A back pantry and laundry room were redesigned to provide ample backup.

This is an example of an expansive modern u-shaped kitchen/diner in Tampa with a submerged sink, flat-panel cabinets, brown cabinets, engineered stone countertops, white splashback, engineered quartz splashback, stainless steel appliances, an island, beige floors and white worktops.

CAMBRIA QUARTZ SURFACES: Perimeter & Island
Set against a bone-white marbled backdrop, bold translucent olive green veins plunge in various directions with subtle white and black tributaries interspersed throughout Skara Brae slabs.

Design ideas for a medium sized midcentury galley kitchen/diner in San Diego with a belfast sink, shaker cabinets, brown cabinets, engineered stone countertops, white splashback, ceramic splashback, stainless steel appliances, medium hardwood flooring, an island, brown floors and white worktops.
Kitchen with Brown Cabinets Ideas and Designs
1