Kitchen with Laminate Floors Ideas and Designs
Refine by:
Budget
Sort by:Popular Today
161 - 180 of 28,419 photos
Item 1 of 2

A contemporary kitchen with beautiful navy blue cabinetry makes this space stand out from the rest! A textured backsplash adds texture to the space and beautifully compliments the dimensional granite. Stainless steel appliances and and cabinet pulls are the perfect choice to not over power the navy cabinetry. The light laminate floors adds a natural and coastal feel to the room.

Капитальный ремонт однокомнатной квартиры в новостройке
Photo of a medium sized contemporary single-wall kitchen/diner in Moscow with a single-bowl sink, flat-panel cabinets, white cabinets, wood worktops, white splashback, marble splashback, integrated appliances, laminate floors, no island, beige floors and brown worktops.
Photo of a medium sized contemporary single-wall kitchen/diner in Moscow with a single-bowl sink, flat-panel cabinets, white cabinets, wood worktops, white splashback, marble splashback, integrated appliances, laminate floors, no island, beige floors and brown worktops.
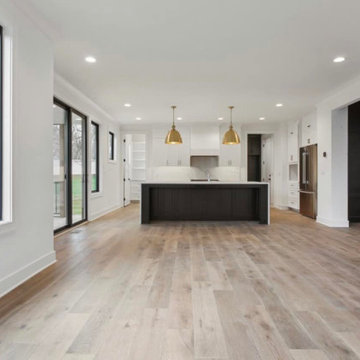
We are excited to transform our living room and kitchen into a stunning open floor plan that promotes functionality and modern aesthetics. Our goal is to create a seamless flow between these two areas to enhance the overall experience of cooking, entertaining, and spending quality time with family and friends. We envision a space that maximizes natural light and uses a mix of contemporary and traditional elements to combine warmth and sophistication. We are drawn to open concept designs that allow for easy interaction and communication between the kitchen and living room, making it perfect for gatherings and socializing. Our color scheme leans towards neutral tones such as greys, whites, and beiges, with pops of color through accent pieces and artwork. We'd like to incorporate a mix of textures and materials, such as hardwood flooring, stone countertops, and stainless steel appliances, to add depth and character to the space.
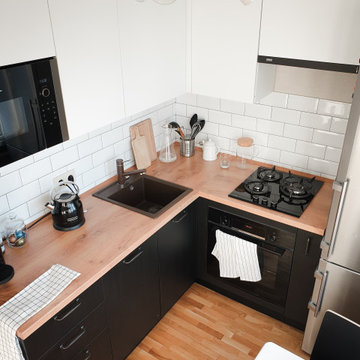
Design ideas for a small l-shaped kitchen/diner in Moscow with a submerged sink, flat-panel cabinets, laminate countertops, white splashback, metro tiled splashback, black appliances, laminate floors, no island, brown floors and beige worktops.
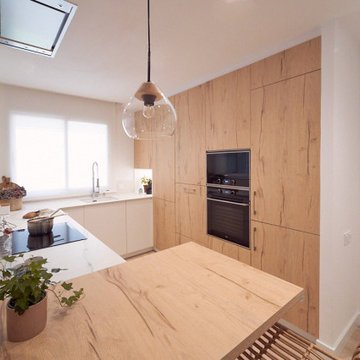
Photo of a medium sized scandinavian u-shaped open plan kitchen in Barcelona with a submerged sink, light wood cabinets, white splashback, black appliances, laminate floors, a breakfast bar and white worktops.
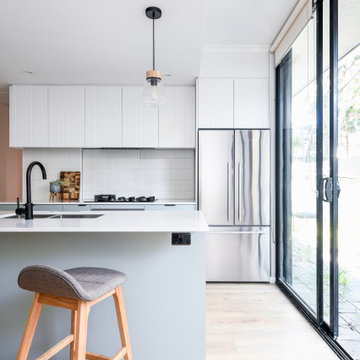
This is an example of a medium sized modern galley open plan kitchen in Sydney with a submerged sink, flat-panel cabinets, blue cabinets, engineered stone countertops, white splashback, mosaic tiled splashback, stainless steel appliances, laminate floors, an island, brown floors and white worktops.
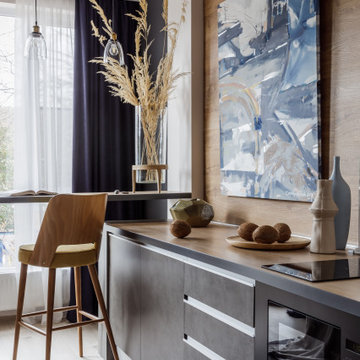
Этот интерьер выстроен на сочетании сложных фактур - бетон и бархат, хлопок и керамика, дерево и стекло.
Inspiration for a small industrial l-shaped open plan kitchen in Other with a submerged sink, flat-panel cabinets, grey cabinets, wood worktops, grey splashback, glass sheet splashback, integrated appliances, laminate floors, no island, beige floors and beige worktops.
Inspiration for a small industrial l-shaped open plan kitchen in Other with a submerged sink, flat-panel cabinets, grey cabinets, wood worktops, grey splashback, glass sheet splashback, integrated appliances, laminate floors, no island, beige floors and beige worktops.

Small contemporary l-shaped open plan kitchen in Lyon with a double-bowl sink, beaded cabinets, white cabinets, laminate countertops, brown splashback, stainless steel appliances, laminate floors, an island, brown floors, brown worktops and a coffered ceiling.
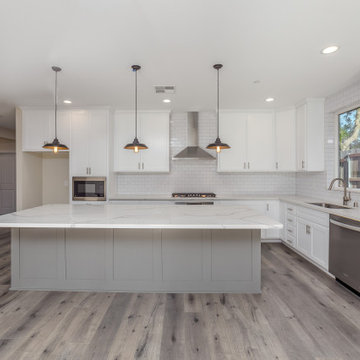
Design ideas for a medium sized traditional u-shaped open plan kitchen in Sacramento with a submerged sink, shaker cabinets, white cabinets, quartz worktops, white splashback, metro tiled splashback, stainless steel appliances, laminate floors, an island, grey floors and white worktops.
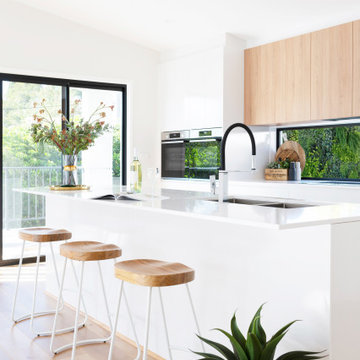
For this townhouse development in the Canberra suburb of Garran, the interior design aesthetic was modern with a touch of Scandi. A light and bright palette of crisp white paired with the warmth of timber and subtle black highlights. Built by Homes by Howe. Photography by Hcreations.
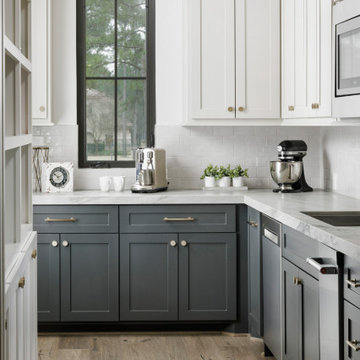
Large traditional l-shaped kitchen/diner in Houston with grey cabinets, white splashback, stainless steel appliances, laminate floors, an island, grey floors and white worktops.
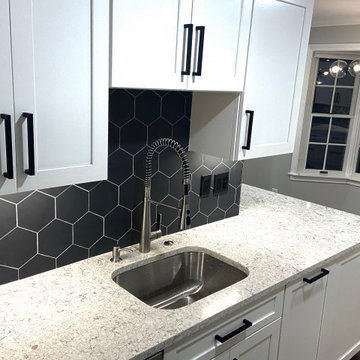
This luxury town house was completely renovated from what once was an outdated home to a sophisticated living space! We replaced all kitchen cabinets, counters, appliances, and hardware. Flooring, lightning fixtures (including adding more recessed lights), and paint were done though out the space. Our inspiration came from the hexagon backsplash tile. We carried the hexagon shape throughout the first floor in the half bath mirror, the dining chandelier and even replacing old closet door pulls with matte black hexagons!
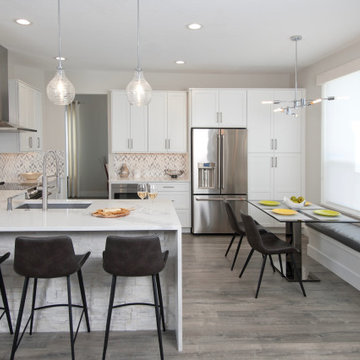
An updated kitchen and family room ... complete renovation with white shaker cabinets, quartz countertop, built in banquet, tile backsplash and more...
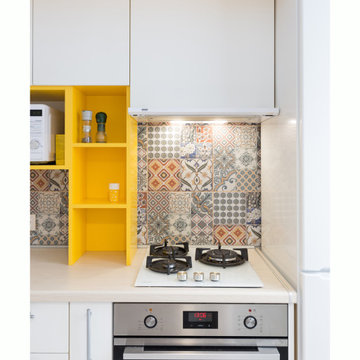
Inspiration for a small contemporary l-shaped enclosed kitchen in Other with a single-bowl sink, flat-panel cabinets, white cabinets, wood worktops, multi-coloured splashback, ceramic splashback, stainless steel appliances, laminate floors, beige floors and beige worktops.
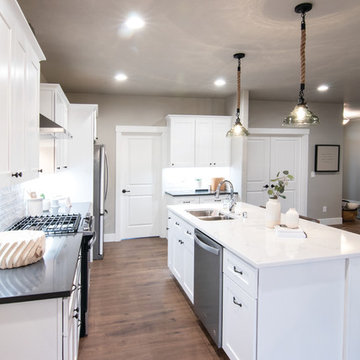
Photos by Becky Pospical
This is an example of a medium sized traditional l-shaped open plan kitchen in Seattle with a submerged sink, shaker cabinets, white cabinets, engineered stone countertops, white splashback, ceramic splashback, stainless steel appliances, laminate floors, an island, brown floors and white worktops.
This is an example of a medium sized traditional l-shaped open plan kitchen in Seattle with a submerged sink, shaker cabinets, white cabinets, engineered stone countertops, white splashback, ceramic splashback, stainless steel appliances, laminate floors, an island, brown floors and white worktops.
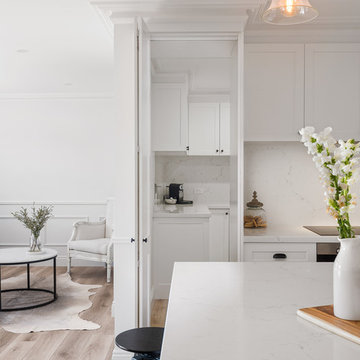
A wonderful farmhouse style kitchen by Balnei & Colina. The kitchen layout was changed and we maximised the available space by adding butlers pantry to the rear, concealed behind a shaker style bi-fold. A large central island provides additional work space and a place for the family to gather for casual meals. The shaker style cabinetry was continued through the butlers pantry and laundry for a cohesive look. Photography: Urban Angles
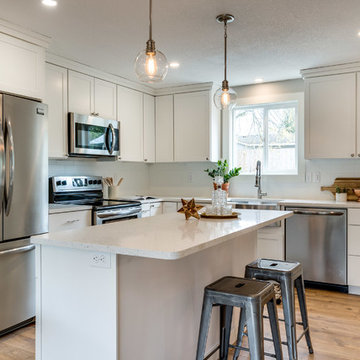
Medium sized modern u-shaped open plan kitchen in Portland with a belfast sink, shaker cabinets, white cabinets, quartz worktops, white splashback, ceramic splashback, stainless steel appliances, laminate floors, an island, brown floors and white worktops.
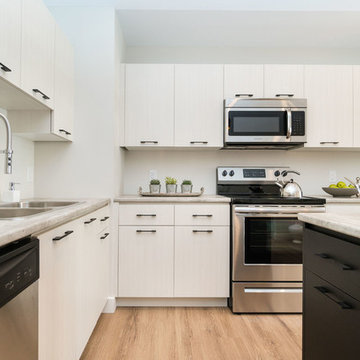
Photo of a small modern l-shaped open plan kitchen in Other with a built-in sink, flat-panel cabinets, white cabinets, laminate countertops, stainless steel appliances, laminate floors, an island and brown floors.
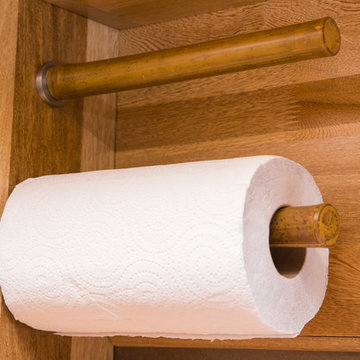
Natalia Bolivar photographer
Photo of a small world-inspired single-wall kitchen/diner in Other with light wood cabinets, granite worktops, brown splashback, ceramic splashback, laminate floors and multi-coloured floors.
Photo of a small world-inspired single-wall kitchen/diner in Other with light wood cabinets, granite worktops, brown splashback, ceramic splashback, laminate floors and multi-coloured floors.
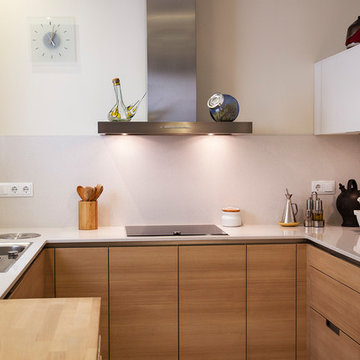
This is an example of a medium sized modern u-shaped kitchen/diner in Barcelona with a built-in sink, flat-panel cabinets, light wood cabinets, engineered stone countertops, stainless steel appliances, laminate floors, no island and grey floors.
Kitchen with Laminate Floors Ideas and Designs
9