Kitchen with Painted Wood Flooring Ideas and Designs
Refine by:
Budget
Sort by:Popular Today
21 - 40 of 4,556 photos
Item 1 of 2
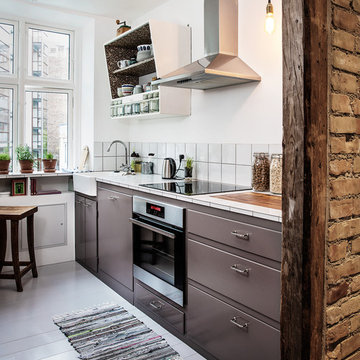
Fotograf - Bjørn Rosenquist
Design ideas for a scandinavian single-wall kitchen/diner in Copenhagen with flat-panel cabinets, grey cabinets, white splashback, painted wood flooring and grey floors.
Design ideas for a scandinavian single-wall kitchen/diner in Copenhagen with flat-panel cabinets, grey cabinets, white splashback, painted wood flooring and grey floors.
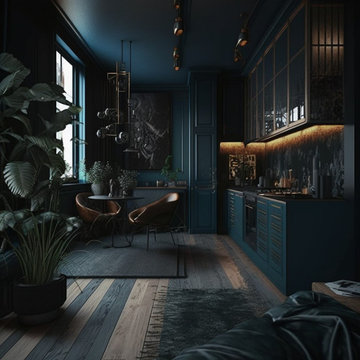
This is an example of a small rustic l-shaped kitchen in Dusseldorf with an integrated sink, raised-panel cabinets, green cabinets, granite worktops, black splashback, glass sheet splashback, painted wood flooring and black worktops.
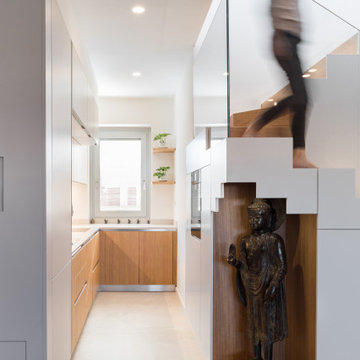
CASA AF | AF HOUSE
Open space ingresso, tavolo su misura in quarzo e cucina secondaria
Open space: view of the second kitchen ad tailor made stone table
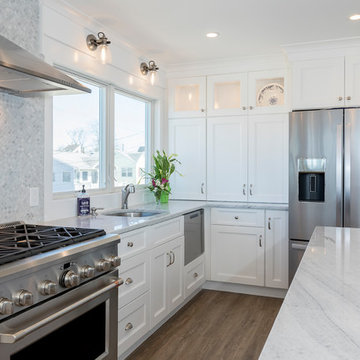
"Its all about the view!" Our client has been dreaming of redesigning and updating her childhood home for years. Her husband, filled me in on the details of the history of this bay front home and the many memories they've made over the years, and we poured love and a little southern charm into the coastal feel of the Kitchen. Our clients traveled here multiple times from their home in North Carolina to meet with me on the details of this beautiful home on the Ocean Gate Bay, and the end result was a beautiful kitchen with an even more beautiful view.
We would like to thank JGP Building and Contracting for the beautiful install.
We would also like to thank Dianne Ahto at https://www.graphicus14.com/ for her beautiful eye and talented photography.

The Barefoot Bay Cottage is the first-holiday house to be designed and built for boutique accommodation business, Barefoot Escapes (www.barefootescapes.com.au). Working with many of The Designory’s favourite brands, it has been designed with an overriding luxe Australian coastal style synonymous with Sydney based team. The newly renovated three bedroom cottage is a north facing home which has been designed to capture the sun and the cooling summer breeze. Inside, the home is light-filled, open plan and imbues instant calm with a luxe palette of coastal and hinterland tones. The contemporary styling includes layering of earthy, tribal and natural textures throughout providing a sense of cohesiveness and instant tranquillity allowing guests to prioritise rest and rejuvenation.
Images captured by Jessie Prince

Photographer - Brett Charles
Design ideas for a small scandinavian single-wall open plan kitchen in Other with a single-bowl sink, flat-panel cabinets, grey cabinets, wood worktops, white splashback, wood splashback, integrated appliances, painted wood flooring, no island, black floors and brown worktops.
Design ideas for a small scandinavian single-wall open plan kitchen in Other with a single-bowl sink, flat-panel cabinets, grey cabinets, wood worktops, white splashback, wood splashback, integrated appliances, painted wood flooring, no island, black floors and brown worktops.
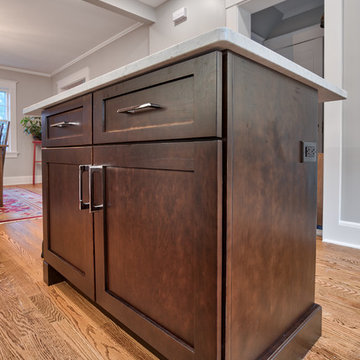
This wooden island holds extra storage and is a great place to prepare meals.
Photos by Chris Veith.
Inspiration for a medium sized farmhouse l-shaped kitchen pantry in New York with a built-in sink, beaded cabinets, white cabinets, white splashback, metro tiled splashback, stainless steel appliances, painted wood flooring, an island, brown floors, white worktops and marble worktops.
Inspiration for a medium sized farmhouse l-shaped kitchen pantry in New York with a built-in sink, beaded cabinets, white cabinets, white splashback, metro tiled splashback, stainless steel appliances, painted wood flooring, an island, brown floors, white worktops and marble worktops.

Peter Landers
Inspiration for a small traditional l-shaped open plan kitchen in London with a built-in sink, flat-panel cabinets, black cabinets, wood worktops, brown splashback, wood splashback, stainless steel appliances, painted wood flooring, a breakfast bar, grey floors and brown worktops.
Inspiration for a small traditional l-shaped open plan kitchen in London with a built-in sink, flat-panel cabinets, black cabinets, wood worktops, brown splashback, wood splashback, stainless steel appliances, painted wood flooring, a breakfast bar, grey floors and brown worktops.
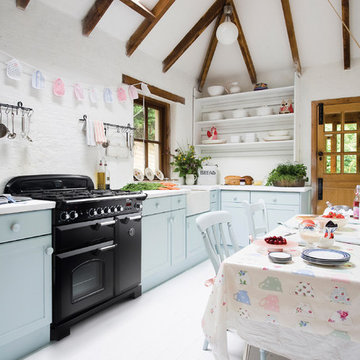
Falcon's Classic upright range cooker is a classic in every sense. With bevelled doors, elegant windows and towel rail, the Classic offers everything you'd expect from a traditional range cooker - combined with modern features and functionality. Its traditional features are blended seamlessly with modern functionality such as double side opening ovens, a separate grill and a spacious hob.
Available in black, cream or cranberry with chrome fittings, plus the option of dual fuel, gas or induction cooking, and 90cm or 110cm sizes, there is sure to be a Classic to suit every household.
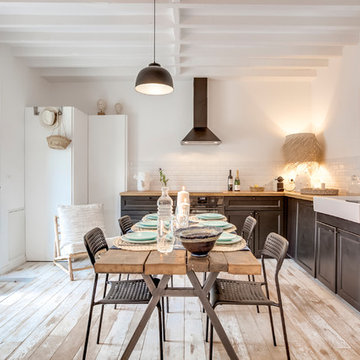
Meero
This is an example of a medium sized farmhouse l-shaped kitchen/diner in Paris with black cabinets, wood worktops, metro tiled splashback, painted wood flooring, a belfast sink, shaker cabinets and white splashback.
This is an example of a medium sized farmhouse l-shaped kitchen/diner in Paris with black cabinets, wood worktops, metro tiled splashback, painted wood flooring, a belfast sink, shaker cabinets and white splashback.

INT2 architecture
Inspiration for a small industrial single-wall open plan kitchen in Moscow with open cabinets, stainless steel cabinets, stainless steel worktops, stainless steel appliances, painted wood flooring, no island, white floors, a built-in sink, grey worktops and black splashback.
Inspiration for a small industrial single-wall open plan kitchen in Moscow with open cabinets, stainless steel cabinets, stainless steel worktops, stainless steel appliances, painted wood flooring, no island, white floors, a built-in sink, grey worktops and black splashback.

This is an example of a medium sized contemporary l-shaped enclosed kitchen in Moscow with a submerged sink, flat-panel cabinets, green cabinets, quartz worktops, glass tiled splashback, stainless steel appliances, painted wood flooring, no island, multi-coloured splashback, beige worktops and brown floors.
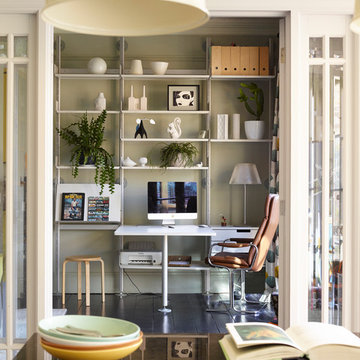
Design by Stealth Design
Photography by Rachael Smith
Photo of a medium sized retro kitchen in London with painted wood flooring and black floors.
Photo of a medium sized retro kitchen in London with painted wood flooring and black floors.
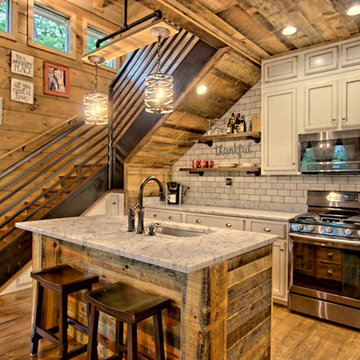
kurtis miller photography, kmpics.com
Small rustic kitchen that is big on design. Great use of small space.
This is an example of a small rustic open plan kitchen in Other with a built-in sink, recessed-panel cabinets, distressed cabinets, granite worktops, white splashback, stone tiled splashback, stainless steel appliances, painted wood flooring, an island and brown floors.
This is an example of a small rustic open plan kitchen in Other with a built-in sink, recessed-panel cabinets, distressed cabinets, granite worktops, white splashback, stone tiled splashback, stainless steel appliances, painted wood flooring, an island and brown floors.
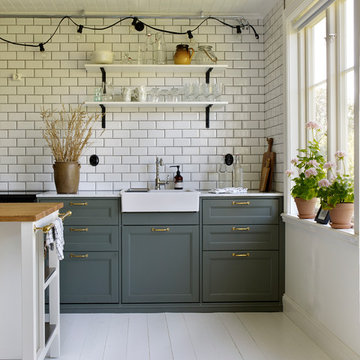
This is an example of a medium sized scandi single-wall kitchen in Stockholm with a single-bowl sink, shaker cabinets, green cabinets, white splashback, painted wood flooring and an island.
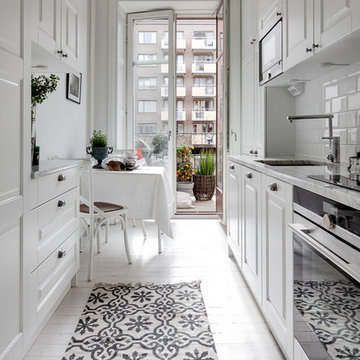
Henrik Nero
Medium sized scandinavian galley kitchen/diner in Stockholm with a submerged sink, raised-panel cabinets, white splashback, metro tiled splashback, stainless steel appliances, painted wood flooring and marble worktops.
Medium sized scandinavian galley kitchen/diner in Stockholm with a submerged sink, raised-panel cabinets, white splashback, metro tiled splashback, stainless steel appliances, painted wood flooring and marble worktops.

Kohler Harborview utility sink.
Small country single-wall kitchen/diner in Philadelphia with a belfast sink, flat-panel cabinets, blue cabinets, painted wood flooring, no island, laminate countertops, grey splashback, stone slab splashback and beige floors.
Small country single-wall kitchen/diner in Philadelphia with a belfast sink, flat-panel cabinets, blue cabinets, painted wood flooring, no island, laminate countertops, grey splashback, stone slab splashback and beige floors.

Creative take on regency styling with bold stripes, orange accents and bold graphics.
Photo credit: Alex Armitstead
Small bohemian galley enclosed kitchen in Hampshire with a built-in sink, flat-panel cabinets, white cabinets, wood worktops, white splashback, metro tiled splashback, coloured appliances, painted wood flooring and no island.
Small bohemian galley enclosed kitchen in Hampshire with a built-in sink, flat-panel cabinets, white cabinets, wood worktops, white splashback, metro tiled splashback, coloured appliances, painted wood flooring and no island.
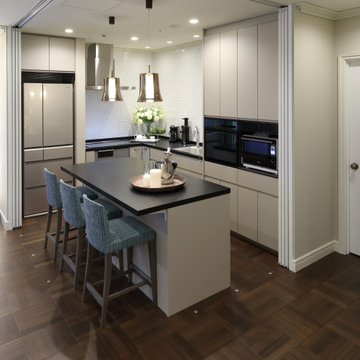
Inspiration for a small traditional l-shaped open plan kitchen in Osaka with a submerged sink, beige cabinets, composite countertops, beige splashback, ceramic splashback, stainless steel appliances, painted wood flooring, an island, brown floors and black worktops.

View walking into the kitchen/dining space from this homes family room. Open concept floor plans make it easy to keep track of the family while everyone is in separate rooms.
Photos by Chris Veith.
Kitchen with Painted Wood Flooring Ideas and Designs
2