Kitchen with Painted Wood Flooring Ideas and Designs
Refine by:
Budget
Sort by:Popular Today
1 - 20 of 4,555 photos
Item 1 of 2

Gil Schafer, Architect
Rita Konig, Interior Designer
Chambers & Chambers, Local Architect
Fredericka Moller, Landscape Architect
Eric Piasecki, Photographer

This is an example of an expansive classic u-shaped kitchen/diner in Nashville with a belfast sink, beaded cabinets, black cabinets, engineered stone countertops, white splashback, ceramic splashback, integrated appliances, painted wood flooring, an island, blue floors and white worktops.

Réinvention totale d’un studio de 11m2 en un élégant pied-à-terre pour une jeune femme raffinée
Les points forts :
- Aménagement de 3 espaces distincts et fonctionnels (Cuisine/SAM, Chambre/salon et SDE)
- Menuiseries sur mesure permettant d’exploiter chaque cm2
- Atmosphère douce et lumineuse
Crédit photos © Laura JACQUES

Die Aufteilung des Raumes erfolgte stilvoll und klassisch zugleich. Während an einer Wand die Stauraumschränke mit dem Spültisch und der Küchenelektrik für die Vorräte platziert sind, bieten die Kochtheke sowie der Übergang Raum für Arbeitsmittel. Daran schließt sich im offenen Bereich des Küchenraumes eine großzügige Sitzgelegenheit für die Familie und die Gäste an.
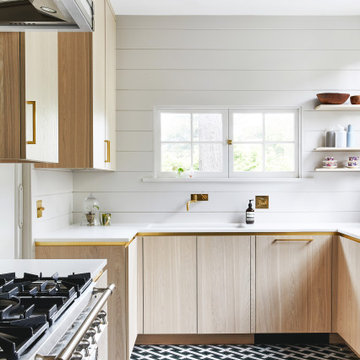
Inspiration for a contemporary kitchen pantry in San Francisco with an integrated sink, flat-panel cabinets, light wood cabinets, composite countertops, white splashback, ceramic splashback, white appliances, painted wood flooring and white worktops.
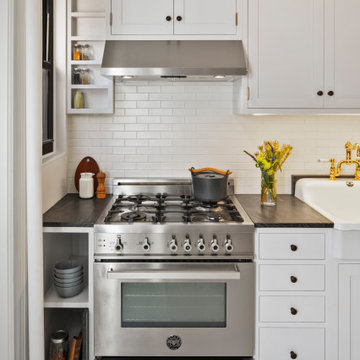
This is an example of a small traditional single-wall kitchen in New York with a belfast sink, shaker cabinets, grey cabinets, marble worktops, yellow splashback, metro tiled splashback, stainless steel appliances, painted wood flooring, white floors and grey worktops.
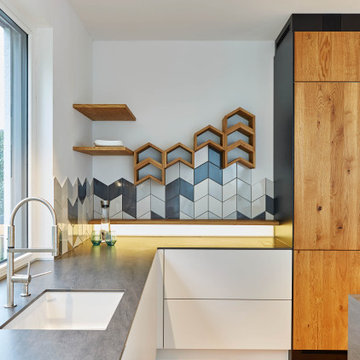
Open plan kitchen in Frankfurt with flat-panel cabinets, medium wood cabinets, ceramic splashback, painted wood flooring and an island.

Inspiration for a traditional u-shaped open plan kitchen in Moscow with a built-in sink, raised-panel cabinets, white cabinets, wood worktops, white splashback, stainless steel appliances, painted wood flooring, a breakfast bar, white floors and brown worktops.
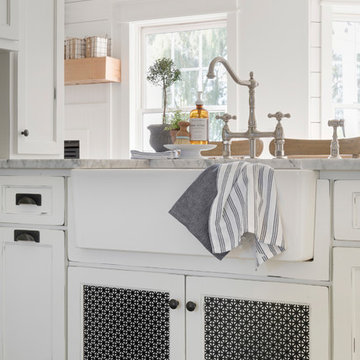
Medium sized farmhouse u-shaped kitchen/diner in Minneapolis with a belfast sink, beaded cabinets, white cabinets, white splashback, wood splashback, painted wood flooring, an island, white floors and white worktops.

Photography: Jen Burner Photography
This is an example of a small country u-shaped kitchen in New Orleans with a belfast sink, shaker cabinets, grey cabinets, wood worktops, white splashback, mosaic tiled splashback, stainless steel appliances, painted wood flooring, no island, brown worktops and white floors.
This is an example of a small country u-shaped kitchen in New Orleans with a belfast sink, shaker cabinets, grey cabinets, wood worktops, white splashback, mosaic tiled splashback, stainless steel appliances, painted wood flooring, no island, brown worktops and white floors.

Peter Landers
Inspiration for a small traditional l-shaped open plan kitchen in London with a built-in sink, flat-panel cabinets, black cabinets, wood worktops, brown splashback, wood splashback, stainless steel appliances, painted wood flooring, a breakfast bar, grey floors and brown worktops.
Inspiration for a small traditional l-shaped open plan kitchen in London with a built-in sink, flat-panel cabinets, black cabinets, wood worktops, brown splashback, wood splashback, stainless steel appliances, painted wood flooring, a breakfast bar, grey floors and brown worktops.
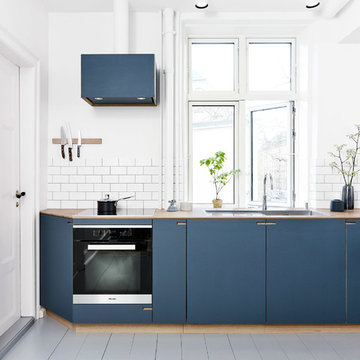
For the cooker hood we used the same materials as for the kitchen itself.
Photo of a medium sized scandinavian l-shaped kitchen/diner in Copenhagen with a built-in sink, beaded cabinets, blue cabinets, wood worktops, white splashback, ceramic splashback, stainless steel appliances, painted wood flooring, a breakfast bar and white floors.
Photo of a medium sized scandinavian l-shaped kitchen/diner in Copenhagen with a built-in sink, beaded cabinets, blue cabinets, wood worktops, white splashback, ceramic splashback, stainless steel appliances, painted wood flooring, a breakfast bar and white floors.
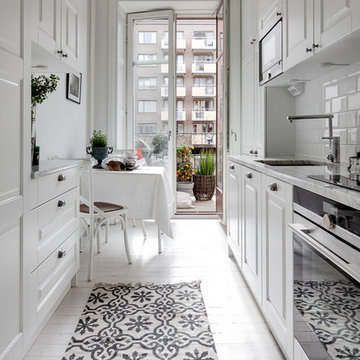
Henrik Nero
Medium sized scandinavian galley kitchen/diner in Stockholm with a submerged sink, raised-panel cabinets, white splashback, metro tiled splashback, stainless steel appliances, painted wood flooring and marble worktops.
Medium sized scandinavian galley kitchen/diner in Stockholm with a submerged sink, raised-panel cabinets, white splashback, metro tiled splashback, stainless steel appliances, painted wood flooring and marble worktops.
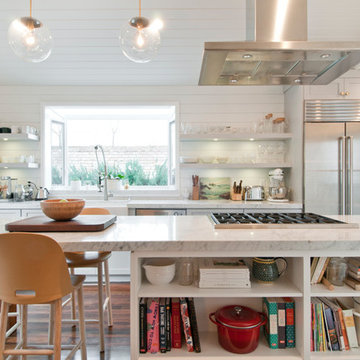
Medium sized farmhouse galley kitchen/diner in Los Angeles with a belfast sink, shaker cabinets, white cabinets, white splashback, an island, marble worktops, wood splashback, stainless steel appliances and painted wood flooring.
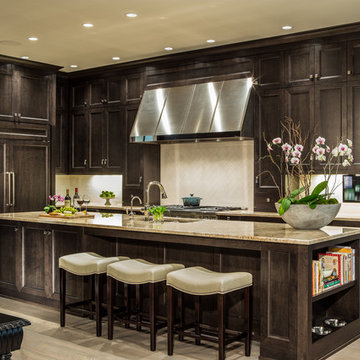
Scott Moore Photography
Design ideas for a classic galley kitchen/diner in Atlanta with shaker cabinets, dark wood cabinets, white splashback, stainless steel appliances, painted wood flooring and an island.
Design ideas for a classic galley kitchen/diner in Atlanta with shaker cabinets, dark wood cabinets, white splashback, stainless steel appliances, painted wood flooring and an island.
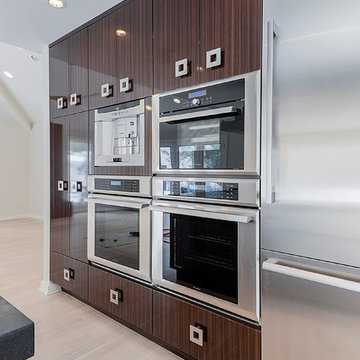
Portraits of Home by Rachael Ormond
Expansive contemporary l-shaped open plan kitchen in Nashville with a single-bowl sink, flat-panel cabinets, dark wood cabinets, granite worktops, stainless steel appliances, painted wood flooring and an island.
Expansive contemporary l-shaped open plan kitchen in Nashville with a single-bowl sink, flat-panel cabinets, dark wood cabinets, granite worktops, stainless steel appliances, painted wood flooring and an island.
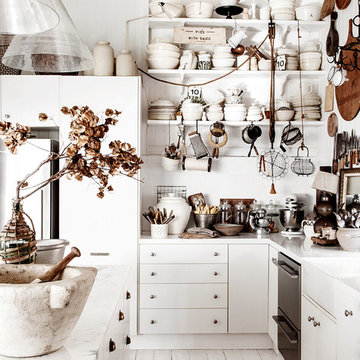
Design ideas for a vintage kitchen in Brisbane with white cabinets, painted wood flooring and white floors.
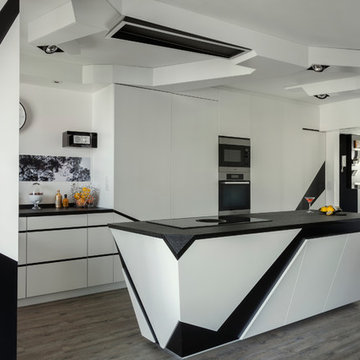
Pascal Otlinghaus
Large contemporary l-shaped open plan kitchen in Paris with flat-panel cabinets, an island, a double-bowl sink, white splashback, stainless steel appliances, painted wood flooring, grey floors and black worktops.
Large contemporary l-shaped open plan kitchen in Paris with flat-panel cabinets, an island, a double-bowl sink, white splashback, stainless steel appliances, painted wood flooring, grey floors and black worktops.
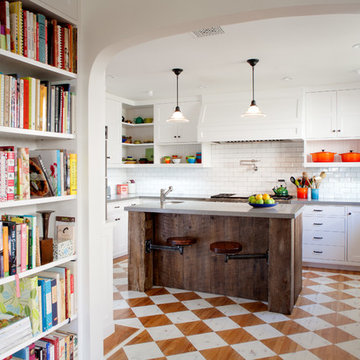
View of new kitchen from dining room. The island has custom made swing-arm stools.
Photo of a classic kitchen in Los Angeles with white cabinets, white splashback, metro tiled splashback and painted wood flooring.
Photo of a classic kitchen in Los Angeles with white cabinets, white splashback, metro tiled splashback and painted wood flooring.

We designed this kitchen around a Wedgwood stove in a 1920s brick English farmhouse in Trestle Glenn. The concept was to mix classic design with bold colors and detailing.
Photography by: Indivar Sivanathan www.indivarsivanathan.com
Kitchen with Painted Wood Flooring Ideas and Designs
1