Kitchen with Porcelain Flooring Ideas and Designs
Refine by:
Budget
Sort by:Popular Today
121 - 140 of 125,452 photos
Item 1 of 2

Large classic l-shaped kitchen/diner in Surrey with a built-in sink, shaker cabinets, white cabinets, wood worktops, blue splashback, glass sheet splashback, stainless steel appliances, porcelain flooring, an island, grey floors, brown worktops and exposed beams.
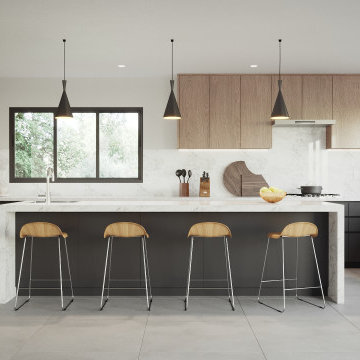
This is an example of a large midcentury u-shaped kitchen in San Francisco with a submerged sink, flat-panel cabinets, dark wood cabinets, engineered stone countertops, white splashback, engineered quartz splashback, stainless steel appliances, porcelain flooring, an island, grey floors and white worktops.

Large contemporary u-shaped kitchen in DC Metro with a single-bowl sink, flat-panel cabinets, medium wood cabinets, granite worktops, white splashback, ceramic splashback, black appliances, porcelain flooring, an island, white floors and black worktops.
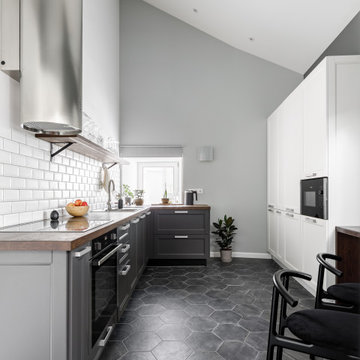
Кухня в мансардной двухуровневой квартире
Design ideas for a medium sized contemporary galley open plan kitchen in Saint Petersburg with a submerged sink, shaker cabinets, black cabinets, wood worktops, white splashback, ceramic splashback, black appliances, porcelain flooring, grey floors and brown worktops.
Design ideas for a medium sized contemporary galley open plan kitchen in Saint Petersburg with a submerged sink, shaker cabinets, black cabinets, wood worktops, white splashback, ceramic splashback, black appliances, porcelain flooring, grey floors and brown worktops.
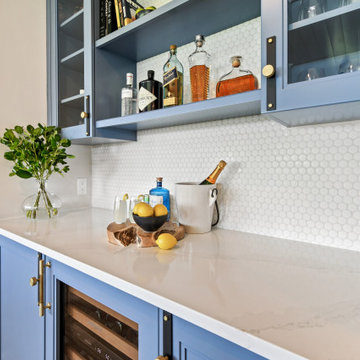
Gorgeous all blue kitchen cabinetry featuring brass and gold accents on hood, pendant lights and cabinetry hardware. The stunning intracoastal waterway views and sparkling turquoise water add more beauty to this fabulous kitchen.

Design ideas for a medium sized midcentury galley kitchen/diner in San Francisco with a built-in sink, flat-panel cabinets, light wood cabinets, engineered stone countertops, white splashback, ceramic splashback, stainless steel appliances, porcelain flooring, an island, grey floors, white worktops and a timber clad ceiling.

Medium sized rustic u-shaped kitchen/diner in Dallas with raised-panel cabinets, marble worktops, beige splashback, ceramic splashback, stainless steel appliances, porcelain flooring, an island, beige floors, black worktops, exposed beams, a double-bowl sink and medium wood cabinets.
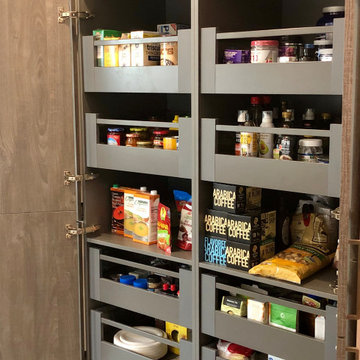
View of off-kitchen sitting room
This is an example of a classic kitchen pantry in Houston with flat-panel cabinets, white cabinets, grey splashback, porcelain splashback, porcelain flooring, grey floors and yellow worktops.
This is an example of a classic kitchen pantry in Houston with flat-panel cabinets, white cabinets, grey splashback, porcelain splashback, porcelain flooring, grey floors and yellow worktops.

Inspiration for a medium sized contemporary l-shaped open plan kitchen in New Orleans with a submerged sink, flat-panel cabinets, white cabinets, engineered stone countertops, white splashback, porcelain splashback, stainless steel appliances, porcelain flooring, an island, grey floors and white worktops.
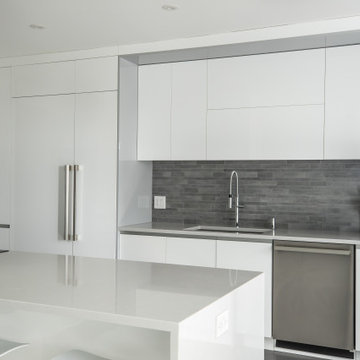
Projet de rénovation complet d'un condo, incluant la cuisine et les deux salles de bain. Style moderne avec du blanc brillant agencé avec des contrastes de gris.
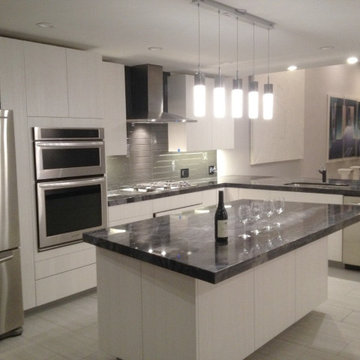
U-Shaped highly functional black and white kitchen made for entertaining
Medium sized contemporary u-shaped open plan kitchen in Other with a single-bowl sink, flat-panel cabinets, white cabinets, granite worktops, black splashback, ceramic splashback, stainless steel appliances, porcelain flooring, multiple islands, white floors and black worktops.
Medium sized contemporary u-shaped open plan kitchen in Other with a single-bowl sink, flat-panel cabinets, white cabinets, granite worktops, black splashback, ceramic splashback, stainless steel appliances, porcelain flooring, multiple islands, white floors and black worktops.

Medium sized contemporary single-wall open plan kitchen in Moscow with a submerged sink, flat-panel cabinets, beige cabinets, black appliances, an island, composite countertops, beige splashback, porcelain flooring, beige floors, beige worktops and a drop ceiling.

Counter cabinets with bi-fold retractable doors for microwave housing and kitchen storage.
This is an example of a classic l-shaped kitchen in Edinburgh with an integrated sink, shaker cabinets, grey cabinets, quartz worktops, multi-coloured splashback, stainless steel appliances, porcelain flooring, an island, grey floors, white worktops and mirror splashback.
This is an example of a classic l-shaped kitchen in Edinburgh with an integrated sink, shaker cabinets, grey cabinets, quartz worktops, multi-coloured splashback, stainless steel appliances, porcelain flooring, an island, grey floors, white worktops and mirror splashback.

This is an example of a large contemporary l-shaped kitchen/diner in Moscow with a single-bowl sink, flat-panel cabinets, black cabinets, wood worktops, grey splashback, integrated appliances, porcelain flooring, an island, grey floors, brown worktops and exposed beams.
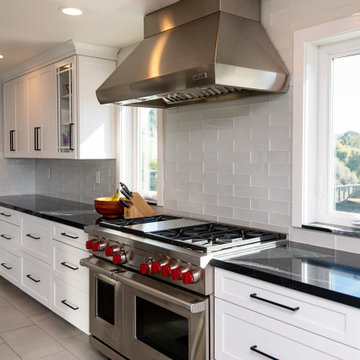
Large modern galley open plan kitchen in Sacramento with a single-bowl sink, shaker cabinets, white cabinets, engineered stone countertops, white splashback, metro tiled splashback, stainless steel appliances, porcelain flooring, an island, grey floors and black worktops.
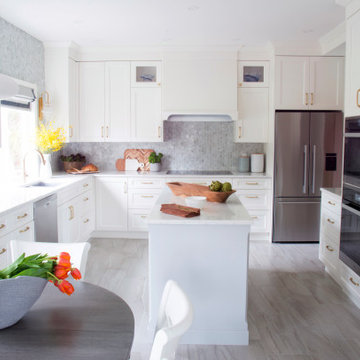
This spacious home in North Vancouver's Deep Cove community had been built and decorated just over 20 years ago and was in need of updating. Our clients who are empty nesters, spend much of their time in the kitchen and family room so we focused on these spaces keeping in mind that the more formal spaces on the main floor will follow in a few years time. For the most part the layout of their kitchen worked well for them so our role was to tweak the kitchen and family room furniture layout and to select updated finishes and furnishings. Since this home transformation is not happening all at once, we purposefully selected classic finishes, like antique brass hardware, that will tie in with the rest of the home's decor until it can be updated. The resulting refresh stays true to the original feel of the house while giving it a clean, updated look.
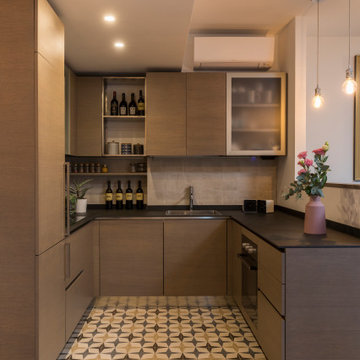
This is an example of a small contemporary u-shaped kitchen in Rome with a double-bowl sink, flat-panel cabinets, medium wood cabinets, beige splashback, porcelain flooring, no island, multi-coloured floors and black worktops.
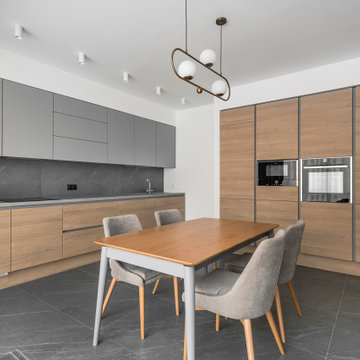
Inspiration for a medium sized contemporary l-shaped kitchen/diner in Moscow with a submerged sink, flat-panel cabinets, medium wood cabinets, grey splashback, porcelain splashback, integrated appliances, porcelain flooring, no island, grey floors and grey worktops.

This dark, dreary kitchen was large, but not being used well. The family of 7 had outgrown the limited storage and experienced traffic bottlenecks when in the kitchen together. A bright, cheerful and more functional kitchen was desired, as well as a new pantry space.
We gutted the kitchen and closed off the landing through the door to the garage to create a new pantry. A frosted glass pocket door eliminates door swing issues. In the pantry, a small access door opens to the garage so groceries can be loaded easily. Grey wood-look tile was laid everywhere.
We replaced the small window and added a 6’x4’ window, instantly adding tons of natural light. A modern motorized sheer roller shade helps control early morning glare. Three free-floating shelves are to the right of the window for favorite décor and collectables.
White, ceiling-height cabinets surround the room. The full-overlay doors keep the look seamless. Double dishwashers, double ovens and a double refrigerator are essentials for this busy, large family. An induction cooktop was chosen for energy efficiency, child safety, and reliability in cooking. An appliance garage and a mixer lift house the much-used small appliances.
An ice maker and beverage center were added to the side wall cabinet bank. The microwave and TV are hidden but have easy access.
The inspiration for the room was an exclusive glass mosaic tile. The large island is a glossy classic blue. White quartz countertops feature small flecks of silver. Plus, the stainless metal accent was even added to the toe kick!
Upper cabinet, under-cabinet and pendant ambient lighting, all on dimmers, was added and every light (even ceiling lights) is LED for energy efficiency.
White-on-white modern counter stools are easy to clean. Plus, throughout the room, strategically placed USB outlets give tidy charging options.
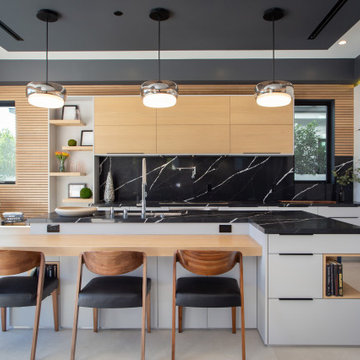
Expansive contemporary l-shaped kitchen in Los Angeles with a submerged sink, flat-panel cabinets, white cabinets, black splashback, integrated appliances, porcelain flooring, an island, grey floors and grey worktops.
Kitchen with Porcelain Flooring Ideas and Designs
7