Kitchen with Shaker Cabinets Ideas and Designs
Refine by:
Budget
Sort by:Popular Today
1581 - 1600 of 420,672 photos
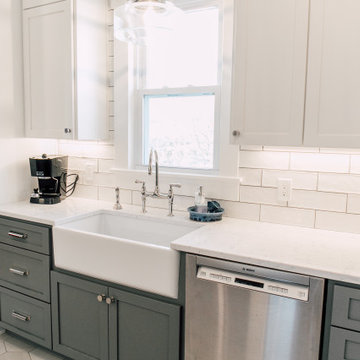
Tiny galley kitchen update. We raised the kitchen window to accommodate cabinets along the window wall. Opened the doorway to the kitchen as much as possible (to 54") so it doesn't feel as enclosed. Added a pantry, broom closet, and under cabinet heat. Shaker cabinets: gray bases and white uppers keep it light and bright. With the hight ceilings we were able to add glass front cabinets with light above the uppers. A farm sink, polished nickel fixtures, pot filler, custom pot rack, and contemporary tile still keep the classic style of a 1902 home.
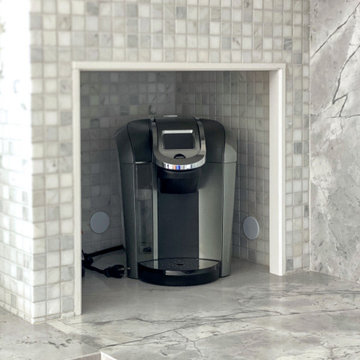
Kitchen design and remodel with black and white cabinetry, gray and white leathered quartzite countertop and slab backsplash, a marble niche, polished nickel fixtures and a butcher block walnut, Sub-Zero Wolf gas range top, stainless steel double oven, and refrigerator. Nearby fireplace has a newly designed mantel, tile surround and hearth, and painted to match black kitchen cabinetry.
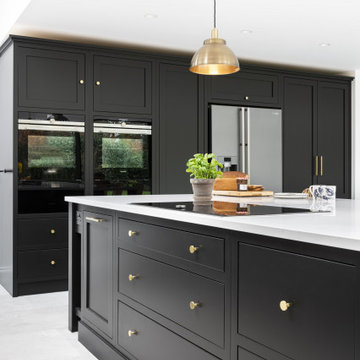
This stunning Handmade Bespoke kitchen finished in Black with stunning white quartz worktops is beautiful enough, but add in the Exposed brick wall and stunning light fittings and we are in love

Small classic galley enclosed kitchen in Indianapolis with a submerged sink, shaker cabinets, green cabinets, engineered stone countertops, white splashback, engineered quartz splashback, stainless steel appliances, porcelain flooring, no island, grey floors and yellow worktops.

Don’t shy away from the style of New Mexico by adding southwestern influence throughout this whole home remodel!
Photo of a large u-shaped kitchen/diner in Albuquerque with a belfast sink, shaker cabinets, blue cabinets, multi-coloured splashback, stainless steel appliances, terracotta flooring, no island, orange floors and white worktops.
Photo of a large u-shaped kitchen/diner in Albuquerque with a belfast sink, shaker cabinets, blue cabinets, multi-coloured splashback, stainless steel appliances, terracotta flooring, no island, orange floors and white worktops.
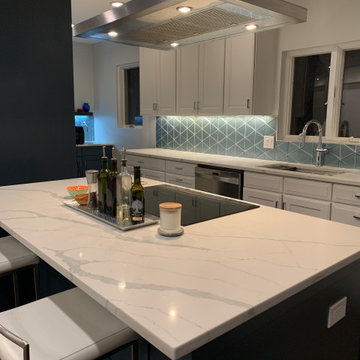
We turned this historic Sauganash dark interior kitchen, family room, and dining room into a modern, bright, open, and family-friendly space. We took down walls, removed closets, added an island with a new hood and an induction cooktop, added a built-in oven and microwave, re-purposed various wood cabinets along with painting them all, added a ton of recessed lights, opened the back wall with a larger sliding door to the deck, installed an updated environmentally-friendly window, built a coordinated entertainment center that also functions as a storage space for jackets and shoes, re-finished the floors on both the first and second floors and the staircase, added a wet bar with a floating shelf, and re-roofed a leaking roof. The blue base cabinets for both the island and the wet bar complement the bright and modern white cabinets along with a the new blue glass backsplash. The island acts as a center point for family and friends to gather. The new larger sliding back door creates a smooth transition from the open interior to the exterior.

Inspiration for a large classic u-shaped open plan kitchen in Chicago with a built-in sink, shaker cabinets, medium wood cabinets, multi-coloured splashback, integrated appliances, dark hardwood flooring, multiple islands, brown floors, multicoloured worktops and exposed beams.
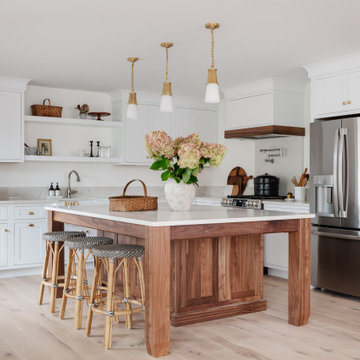
Walnut island with white perimeter cabinetry, hood with walnut detail, quartz countertops, brass lighting and hardware
This is an example of a country kitchen in Boston with a belfast sink, shaker cabinets, white cabinets, engineered stone countertops and beige worktops.
This is an example of a country kitchen in Boston with a belfast sink, shaker cabinets, white cabinets, engineered stone countertops and beige worktops.

Cosmetic renovation of a brownstone on Manhattan's Upper West Side.
Large bohemian u-shaped kitchen/diner in New York with a built-in sink, shaker cabinets, purple cabinets, marble worktops, multi-coloured splashback, ceramic splashback, stainless steel appliances, light hardwood flooring, an island, beige floors and grey worktops.
Large bohemian u-shaped kitchen/diner in New York with a built-in sink, shaker cabinets, purple cabinets, marble worktops, multi-coloured splashback, ceramic splashback, stainless steel appliances, light hardwood flooring, an island, beige floors and grey worktops.

Photo of a medium sized rural l-shaped open plan kitchen in Austin with a belfast sink, shaker cabinets, quartz worktops, white splashback, marble splashback, stainless steel appliances, light hardwood flooring, an island, beige floors, white worktops, a wood ceiling and white cabinets.

Design ideas for a large classic single-wall open plan kitchen in Atlanta with a belfast sink, shaker cabinets, green cabinets, quartz worktops, white splashback, engineered quartz splashback, stainless steel appliances, light hardwood flooring, an island and white worktops.
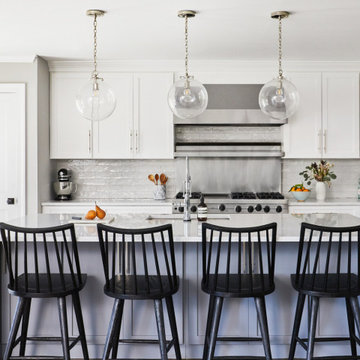
This three-story Westhampton Beach home designed for family get-togethers features a large entry and open-plan kitchen, dining, and living room. The kitchen was gut-renovated to merge seamlessly with the living room. For worry-free entertaining and clean-up, we used lots of performance fabrics and refinished the existing hardwood floors with a custom greige stain. A palette of blues, creams, and grays, with a touch of yellow, is complemented by natural materials like wicker and wood. The elegant furniture, striking decor, and statement lighting create a light and airy interior that is both sophisticated and welcoming, for beach living at its best, without the fuss!
---
Our interior design service area is all of New York City including the Upper East Side and Upper West Side, as well as the Hamptons, Scarsdale, Mamaroneck, Rye, Rye City, Edgemont, Harrison, Bronxville, and Greenwich CT.
For more about Darci Hether, see here: https://darcihether.com/
To learn more about this project, see here:
https://darcihether.com/portfolio/westhampton-beach-home-for-gatherings/
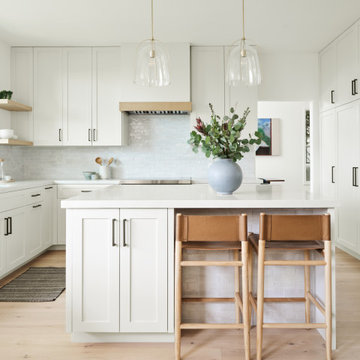
Photo of a beach style u-shaped kitchen in Los Angeles with a submerged sink, shaker cabinets, white cabinets, white splashback, stainless steel appliances, light hardwood flooring, an island and white worktops.
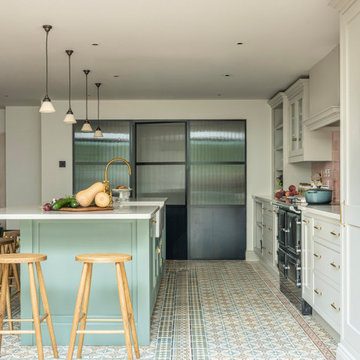
A colouful kitchen in a victorian house renovation. Two tone kitchen cabinets in soft green and off-white. The flooring is antique tiles painstakingly redesigned to fit around the island. At the back of the kitchen is a pantry area separated by a crittall doors with reeded glass
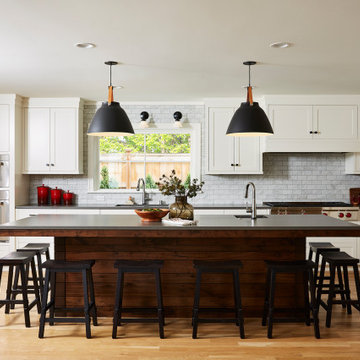
Traditional l-shaped kitchen in Minneapolis with shaker cabinets, white cabinets, grey splashback, metro tiled splashback, stainless steel appliances, medium hardwood flooring, an island and grey worktops.
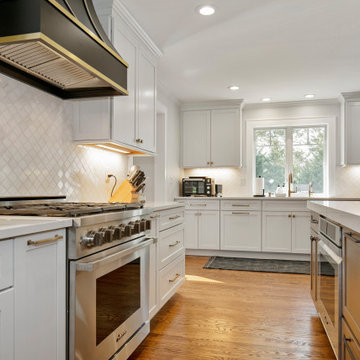
Flow is everything in this elegant ranch renovation. With entrances to the family room from the kitchen and amazing archways into the dining room and living room, this busy family now has the perfect plan for their new space.
Beautiful KRAFTMAID cabinets in Lyndale Maple Shaker. Dove White perimeter cabinets with Translucent Driftwood stain on the island. The tones are so warm and inviting with the POP of color from the black and gold Hood over the professional range.
A mitered edge counter on the island adds a modern touch to this elegant space.
DREAM...DESIGN...LIVE...
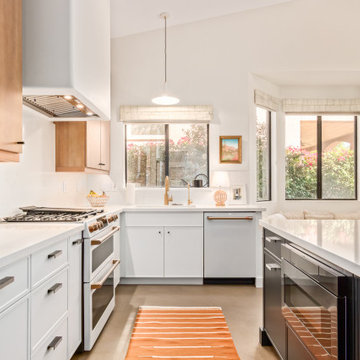
In this kitchen up in Desert Mountain, we provided all of the cabinetry, countertops and backsplash to create the Mid Century Modern style for our clients remodel. The transformation is substantial compared to the size and layout it was before, making it more linear and doubling in size.
For the perimeter we have white skinny shaker cabinetry with pops of Hickory wood to add some warmth and a seamless countertop backsplash. The island features painted black cabinetry with the skinny shaker style for some contrast and is over 14' long with enough seating for 8 people. In the fireplace bar area, we have also the black cabinetry with a fun pop of color for the backsplash tile along with honed black granite countertops. The selection choices of painted cabinetry, wood tones, gold metals, concrete flooring and furniture selections carry the style throughout and brings in great texture, contrast and warmth.

Photo of an expansive farmhouse kitchen in Other with a belfast sink, shaker cabinets, quartz worktops, porcelain splashback, stainless steel appliances, multiple islands, white worktops, exposed beams, white cabinets, multi-coloured splashback and light hardwood flooring.
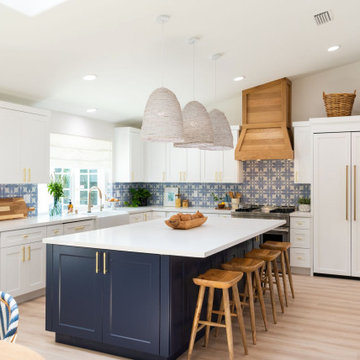
Our STELLA-Single Flower patterned tile in Sky on our recycled Polar Ice Terrazzo was recently featured in this full home reno by HGTV's Jasmine Roth. This kitchen was featured in the last episode of season 2 of Help! I Wrecked My House on HGTV.
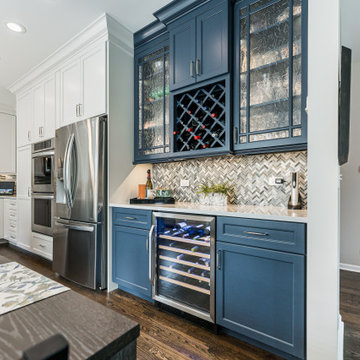
Photo of a medium sized classic open plan kitchen in Chicago with a built-in sink, shaker cabinets, engineered stone countertops, multi-coloured splashback, mosaic tiled splashback, stainless steel appliances, medium hardwood flooring, an island and white worktops.
Kitchen with Shaker Cabinets Ideas and Designs
80